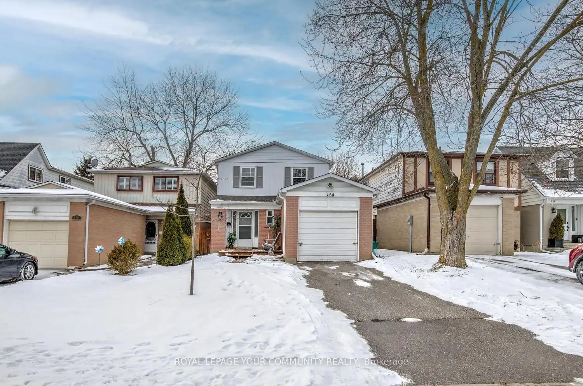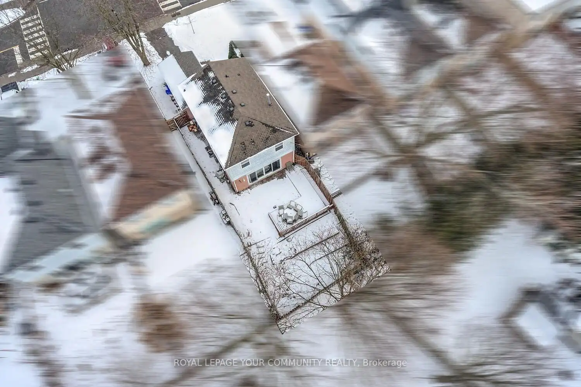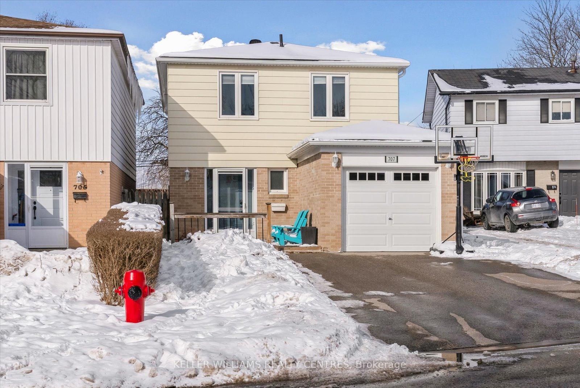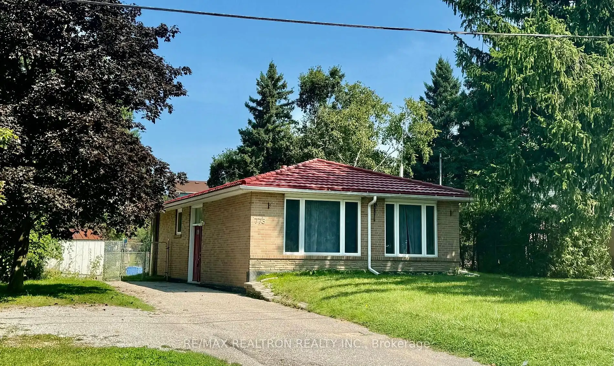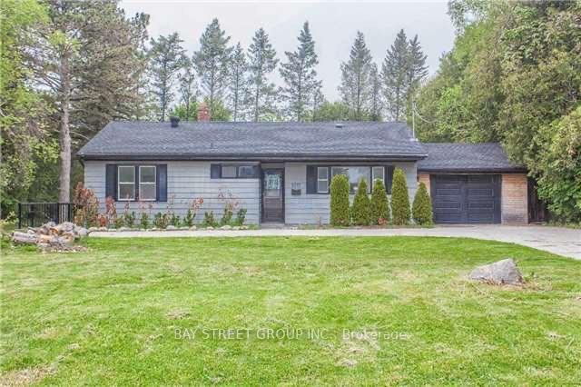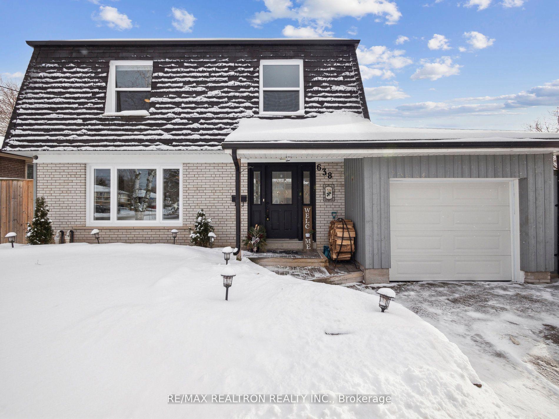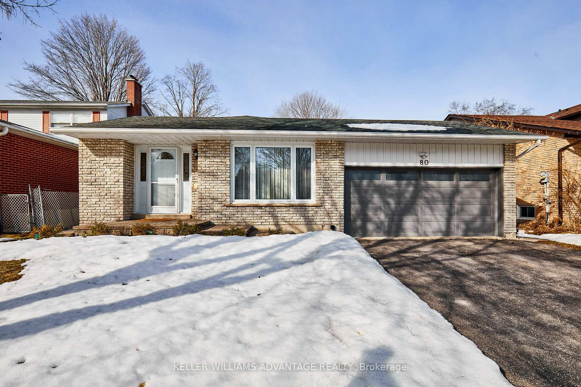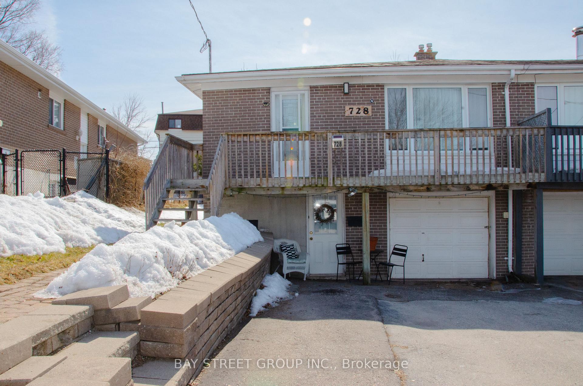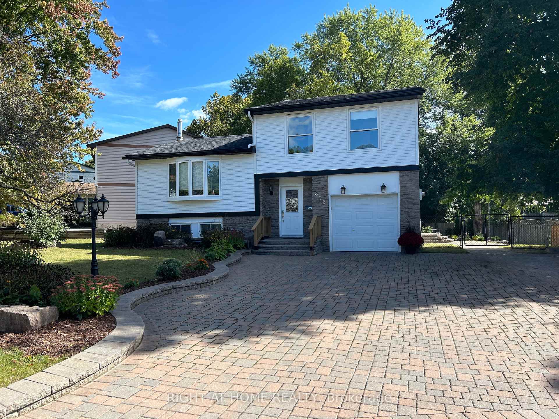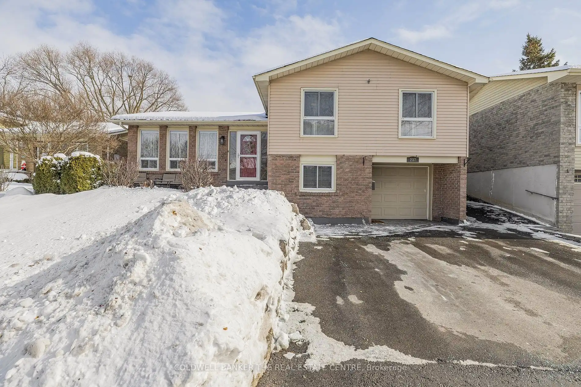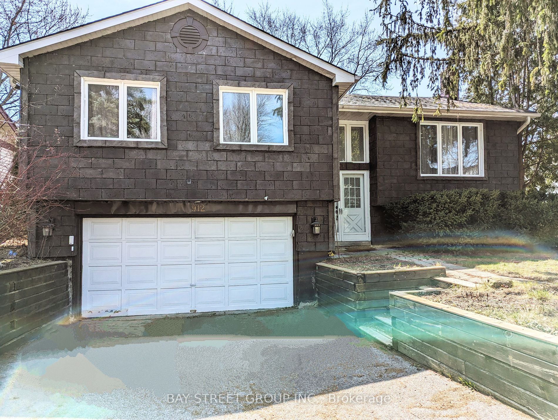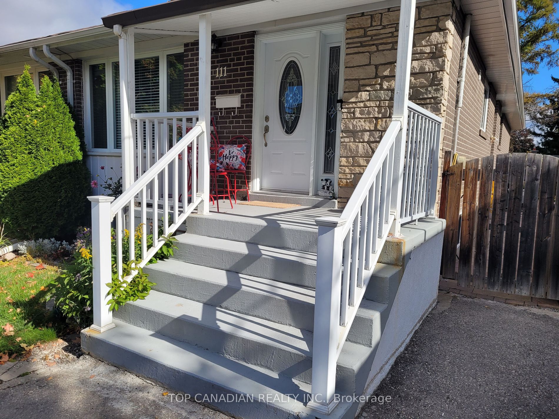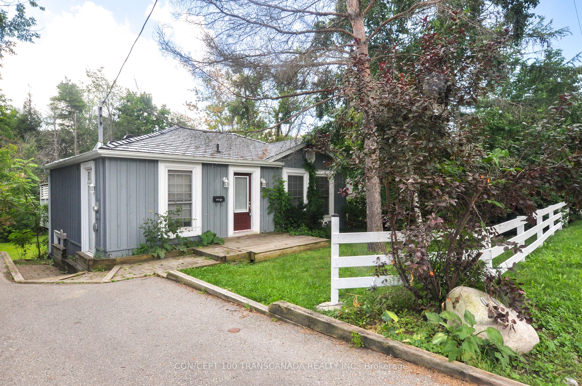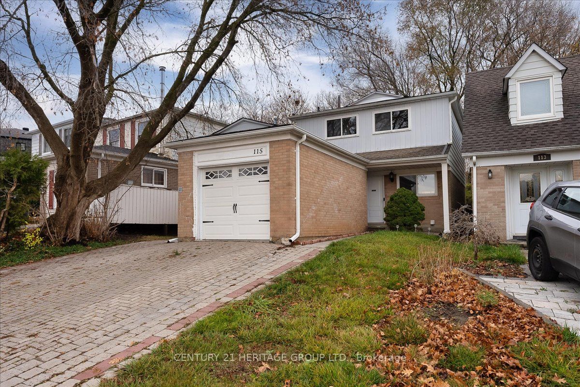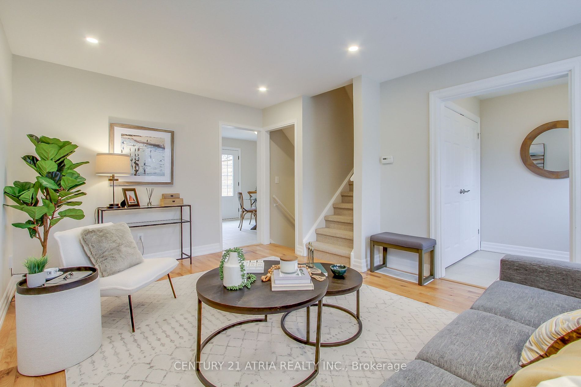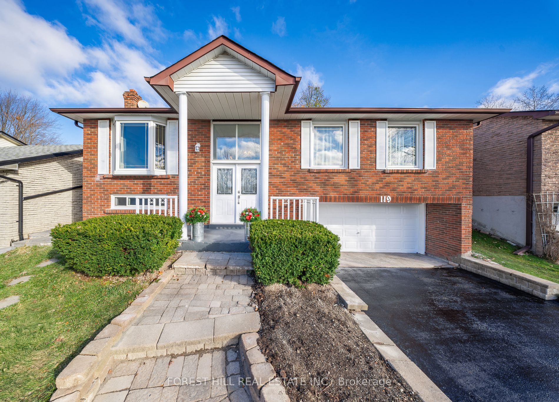Welcome Home To This Charming 3-Bed & 3-Bath Property Nestled In Desirable Huron Heights Newmarket Neighborhood! Conveniently Located, Steps To Parks, Public Transport, Schools, Newmarket Hospital! This Home Features Open Concept Main Floor With Large Windows & West Sunlight; Upgraded Gourmet Kitchen [2018] Offering Stainless Steel Appliances, Granite Countertops & A Large Island/Breakfast Bar - Perfect For Preparing Family Meals Or Entertaining Guests; Inviting Living & Dining Room For Great Entertaining & Family Enjoyment; Newer Flooring On Main Floor; Newer Roof For Garage; Newer Furnace; Fresh Interior Paint [2024] & Deck Paint [2024]; Newer Dishwasher, Fridge & Range; Newer Washer & Dryer [2022]; Renovated Main Floor Bathroom [2023]. The Basement Is Fully Finished With One Den, Open Concept Living Space,Separate Kitchen, and 3-Pc Bathroom Featuring Stand Up Shower! The Large Backyard With The Deck Is Perfect For Summer BBQs & Get Togethers! Don't Miss It! See 3-D! **EXTRAS** Great Layout! Large Backyard! Finished Basement! Convenient Location Steps To Shops, Highways, Parks, Schools & All Modern Amenities! Great Value!
124 Patterson St
Huron Heights-Leslie Valley, Newmarket, York $999,900 1Make an offer
3 Beds
3 Baths
Attached
Garage
with 1 Spaces
with 1 Spaces
Parking for 2
W Facing
Zoning: Great Layout! Large Backyard!
- MLS®#:
- N11938646
- Property Type:
- Detached
- Property Style:
- 2-Storey
- Area:
- York
- Community:
- Huron Heights-Leslie Valley
- Taxes:
- $4,000.35 / 2024
- Added:
- January 23 2025
- Lot Frontage:
- 29.99
- Lot Depth:
- 113.50
- Status:
- Active
- Outside:
- Brick
- Year Built:
- Basement:
- Finished
- Brokerage:
- ROYAL LEPAGE YOUR COMMUNITY REALTY
- Lot (Feet):
-
113
29
- Lot Irregularities:
- Spacious Home In Convenient Location!
- Intersection:
- Davis Dr and Patterson St
- Rooms:
- 6
- Bedrooms:
- 3
- Bathrooms:
- 3
- Fireplace:
- N
- Utilities
- Water:
- Municipal
- Cooling:
- Central Air
- Heating Type:
- Forced Air
- Heating Fuel:
- Gas
| Kitchen | 3.83 x 3.45m Granite Counter, Stainless Steel Appl, O/Looks Dining |
|---|---|
| Breakfast | 3.83 x 3.45m Breakfast Bar, O/Looks Family, Open Concept |
| Dining | 4.75 x 2.68m Laminate, Picture Window, Pot Lights |
| Family | 5.57 x 3.36m Laminate, Window, O/Looks Dining |
| Prim Bdrm | 4.78 x 3.53m Broadloom, Window, Closet |
| 2nd Br | 3.86 x 3.13m Broadloom, Window, Closet |
| 3rd Br | 3.11 x 3.03m Broadloom, Window, Closet |
| Den | 4.26 x 2.39m Broadloom, Open Concept |
| Rec | 4.26 x 3.6m Broadloom, Open Concept, Window |
Property Features
Hospital
Park
Public Transit
Rec Centre
School
Sale/Lease History of 124 Patterson St
View all past sales, leases, and listings of the property at 124 Patterson St.Neighbourhood
Schools, amenities, travel times, and market trends near 124 Patterson StSchools
4 public & 4 Catholic schools serve this home. Of these, 8 have catchments. There are 2 private schools nearby.
Parks & Rec
5 sports fields, 2 ball diamonds and 7 other facilities are within a 20 min walk of this home.
Transit
Street transit stop less than a 6 min walk away. Rail transit stop less than 1 km away.
Want even more info for this home?
