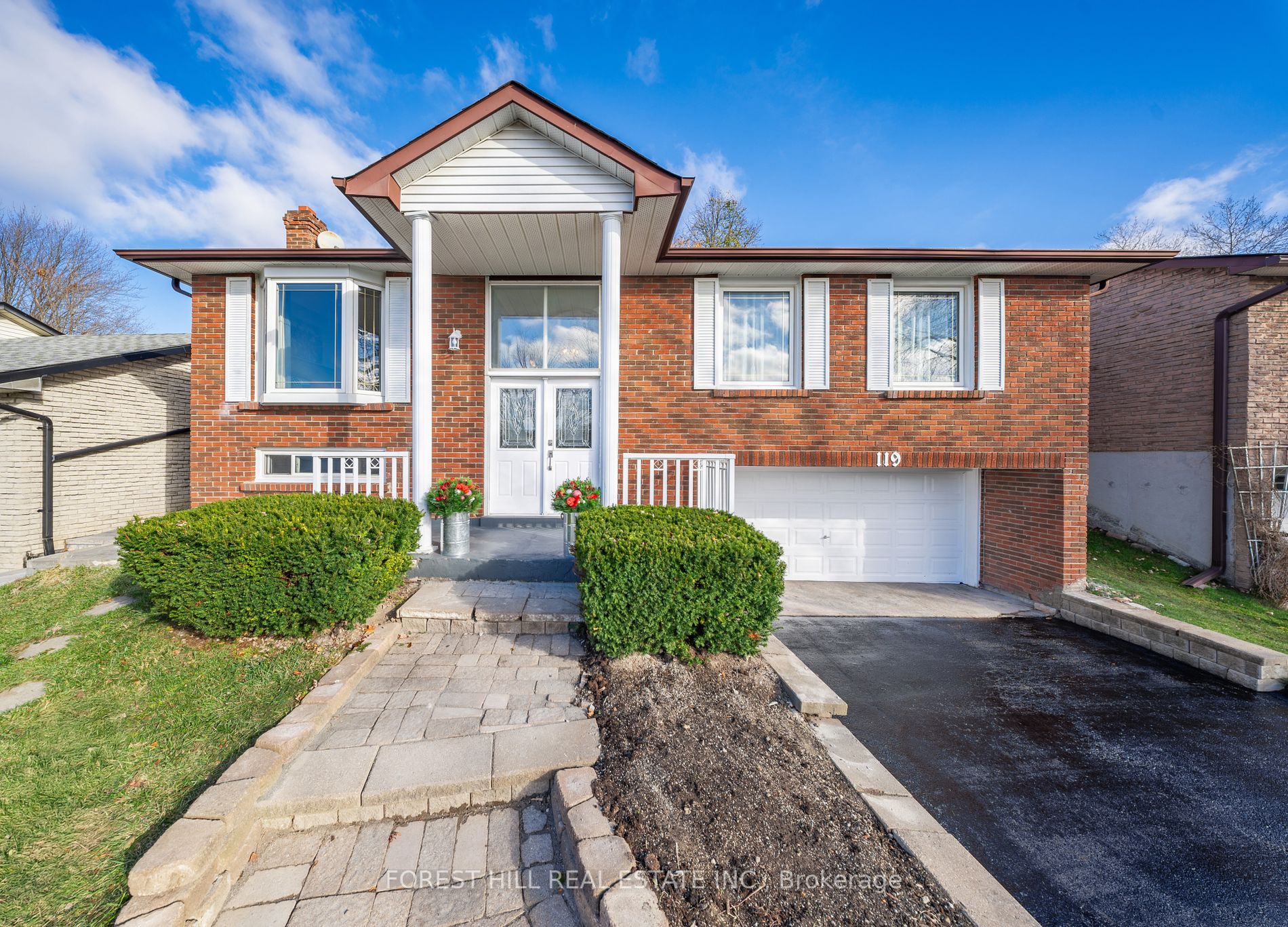Connect with Agent

119 Eastman Cres
Huron Heights-Leslie Valley, Newmarket, York, L3Y 5S3Local rules require you to be signed in to see this listing details.
Local rules require you to be signed in to see this listing details.
Grnbelt/Conserv
Hospital
Library
Park
Public Transit
School
