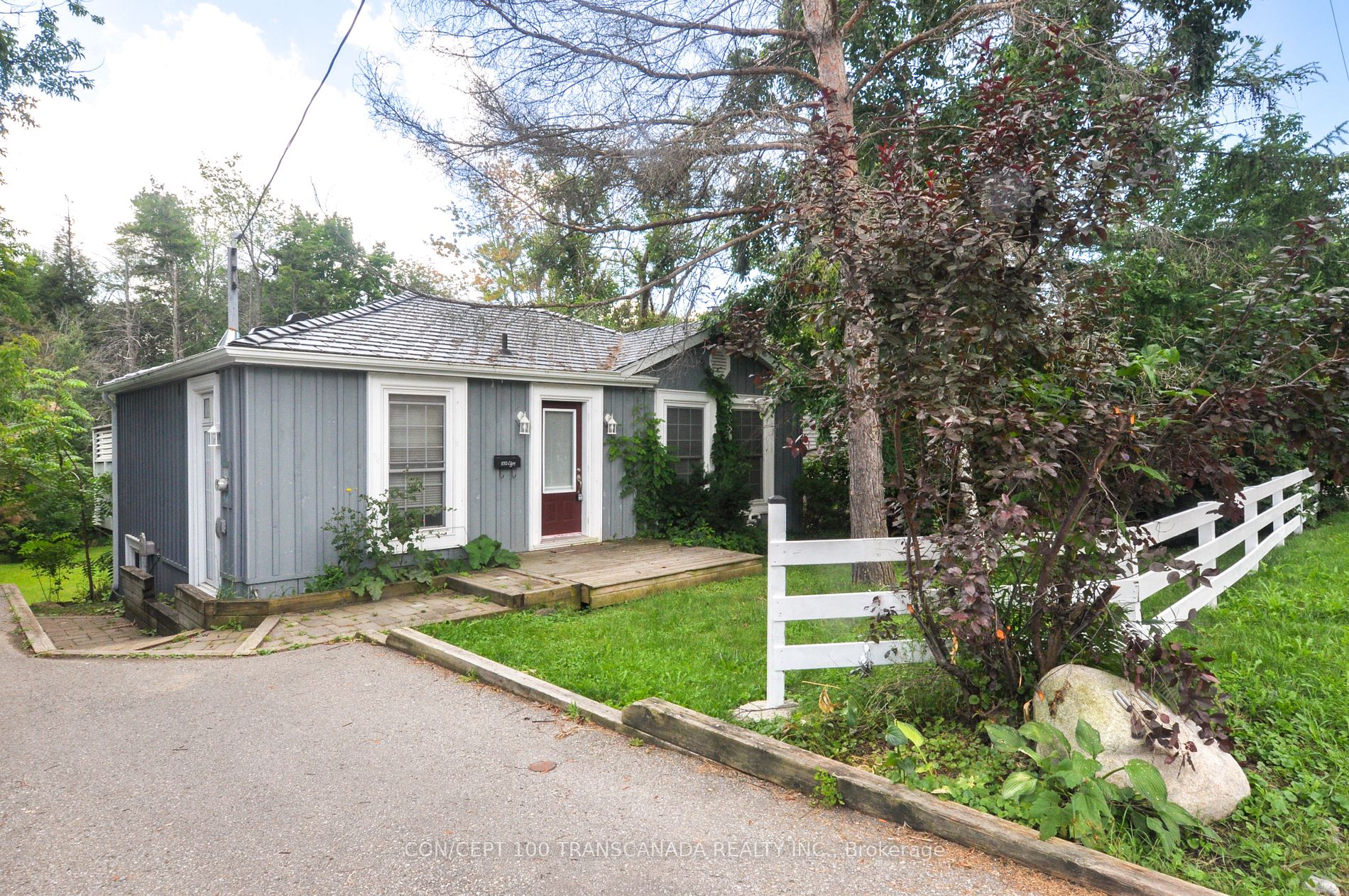Prime 66' x 180' Ravine Lot Bungalow With Deck and Walkout Basement. Great Features and Large Private Lot! Open Concept Kitchen with Quartz Countertop, Skylights, Glass Deck Panels, Crown Moulding, and Custom Finishes. Spacious Living and Dining Area, Deck Overlooking Tranquil Yard, Complete Walkout Basement And Vaulted Ceiling. Central Heating, 2 Bathrooms, Garden Shed, and Water Stream at Rear of Yard. Near Hwy 404, Shops, Grocery Stores, Restaurants, and GO Trains.
Stove, Rangehood, Dishwasher, Fridge




















