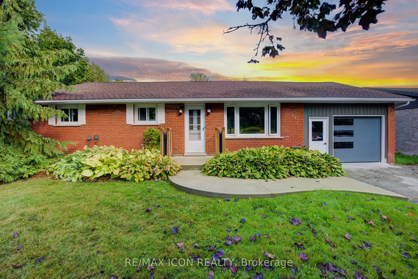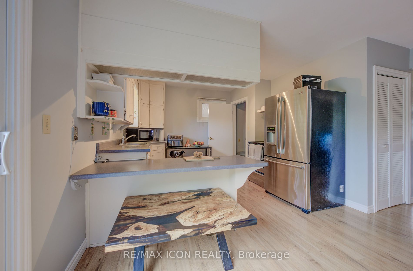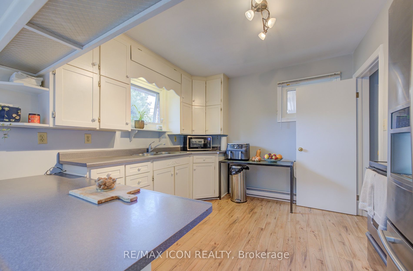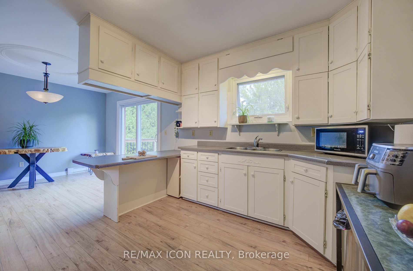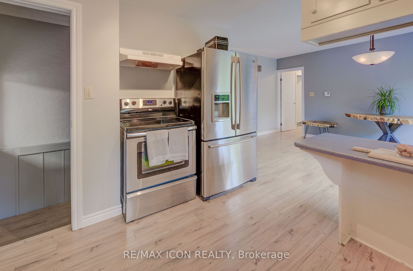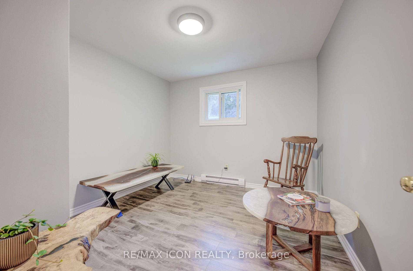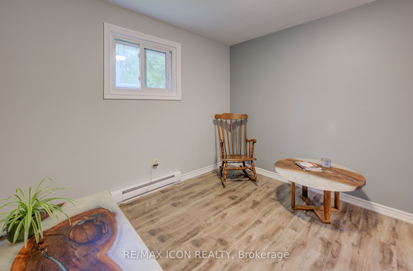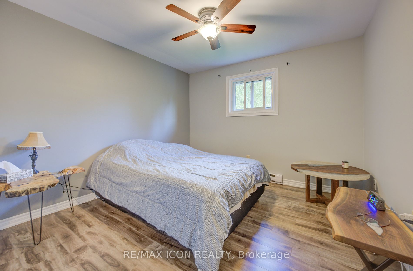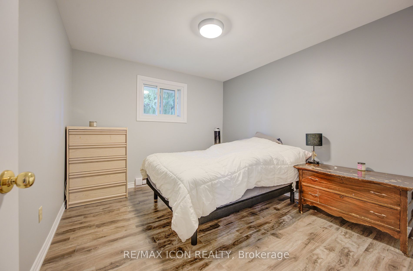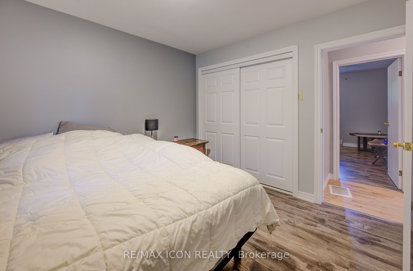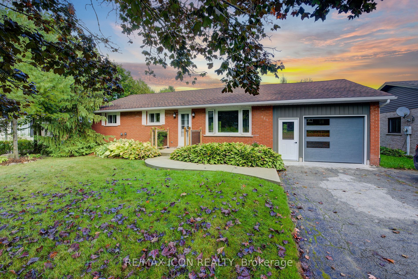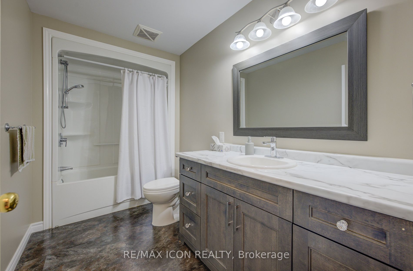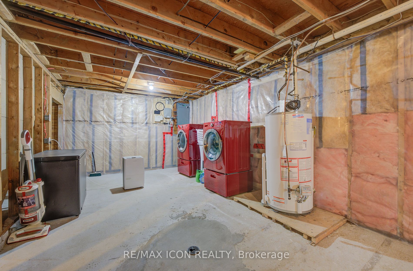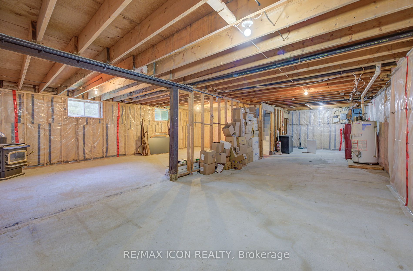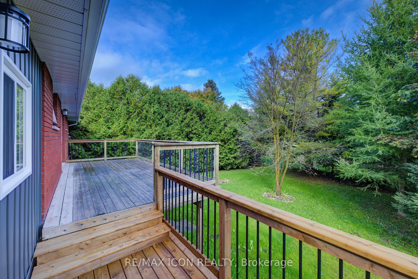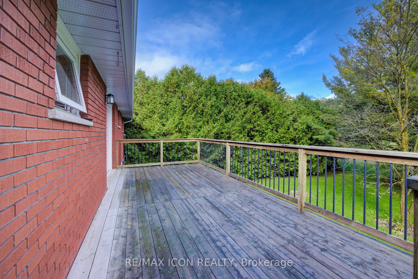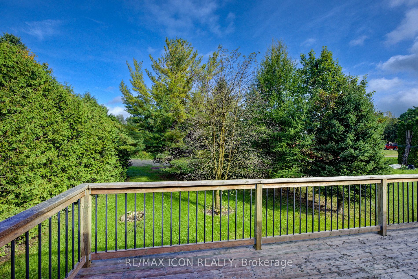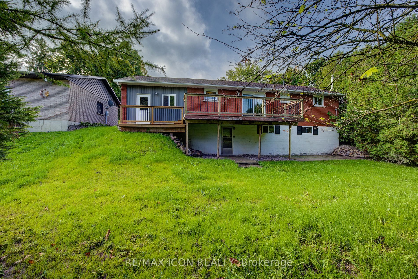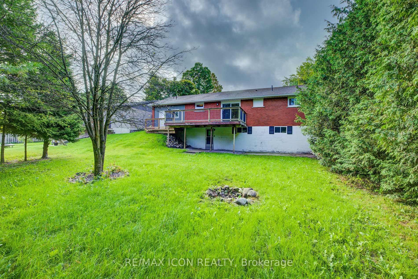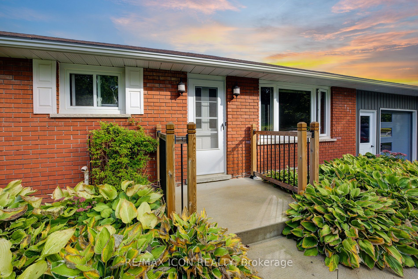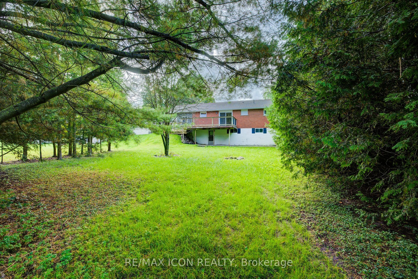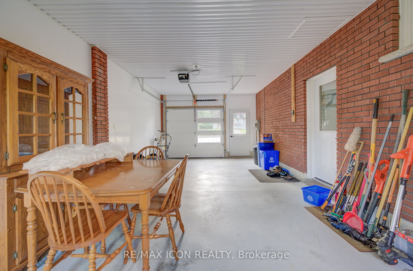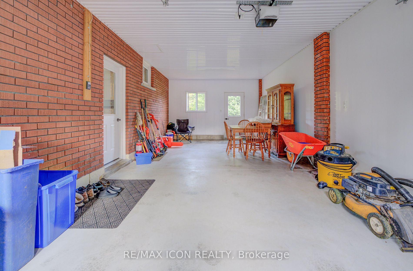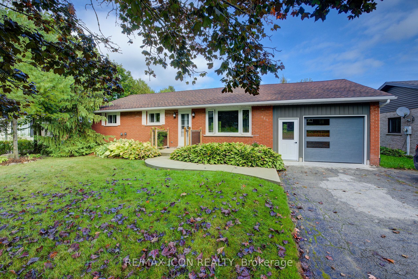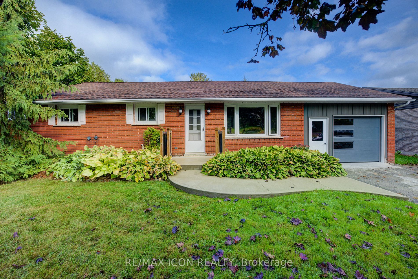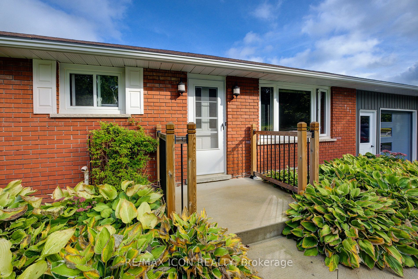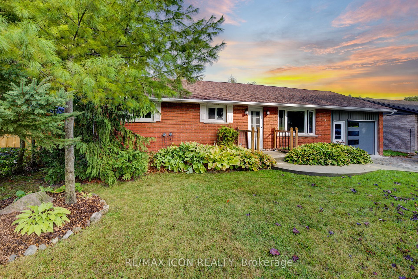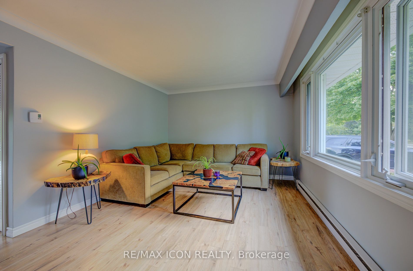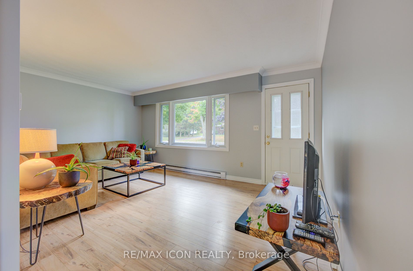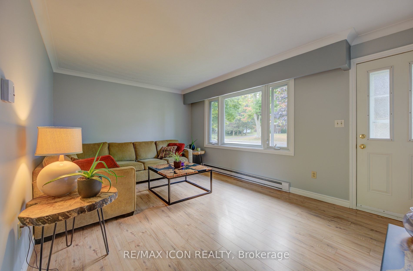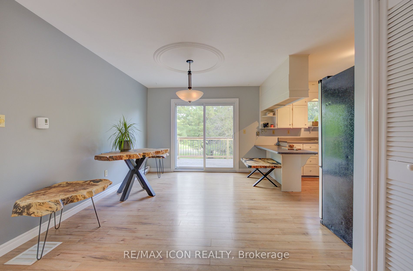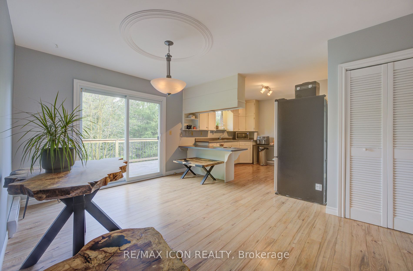Welcome to this charming 3-bedroom, 1-bath bungalow nestled in a peaceful neighbourhood adorned with mature trees. This inviting home features numerous updates, including a beautifully renovated bathroom and stylish laminate flooring throughout, offering both comfort and modern appeal. The open layout provides ample natural light, making the space feel warm and welcoming. Enjoy your spacious backyard, perfect for outdoor gatherings or quiet relaxation. This is a fantastic opportunity to own a move-in-ready home in a tranquil setting.
721 Waterloo St
Mount Forest, Wellington North, Wellington $645,000Make an offer
3 Beds
1 Baths
700-1100 sqft
Attached
Garage
with 1 Spaces
with 1 Spaces
Parking for 4
N Facing
Zoning: R1B
- MLS®#:
- X9369721
- Property Type:
- Detached
- Property Style:
- Bungalow
- Area:
- Wellington
- Community:
- Mount Forest
- Taxes:
- $3,174.09 / 2024
- Added:
- September 26 2024
- Lot Frontage:
- 67.80
- Lot Depth:
- 128.00
- Status:
- Active
- Outside:
- Brick Front
- Year Built:
- 31-50
- Basement:
- Full Unfinished
- Brokerage:
- RE/MAX ICON REALTY
- Lot (Feet):
-
128
67
- Intersection:
- Dublin Street
- Rooms:
- 7
- Bedrooms:
- 3
- Bathrooms:
- 1
- Fireplace:
- N
- Utilities
- Water:
- Municipal
- Cooling:
- None
- Heating Type:
- Baseboard
- Heating Fuel:
- Electric
| Living | 3.42 x 5.13m |
|---|---|
| Kitchen | 3.39 x 3.29m |
| Dining | 4.41 x 3m |
| Prim Bdrm | 3.37 x 3.33m |
| 2nd Br | 3.42 x 3.11m |
| 3rd Br | 3.42 x 3.11m |
| Bathroom | 3.37 x 1.78m 4 Pc Bath |
| Other | 3.85 x 11.51m |
| Other | 3.87 x 8.47m |
| Other | 3.37 x 2.93m |
Property Features
Golf
Hospital
Library
Park
Place Of Worship
Rec Centre
Sale/Lease History of 721 Waterloo St
View all past sales, leases, and listings of the property at 721 Waterloo St.Neighbourhood
Schools, amenities, travel times, and market trends near 721 Waterloo StMount Forest home prices
Average sold price for Detached, Semi-Detached, Condo, Townhomes in Mount Forest
Insights for 721 Waterloo St
View the highest and lowest priced active homes, recent sales on the same street and postal code as 721 Waterloo St, and upcoming open houses this weekend.
* Data is provided courtesy of TRREB (Toronto Regional Real-estate Board)
