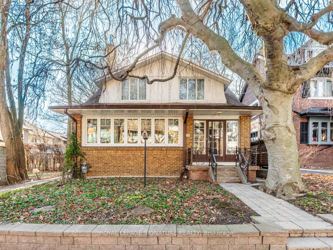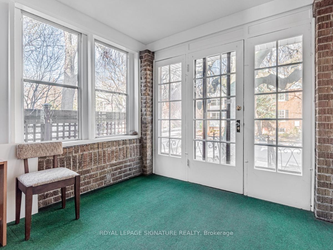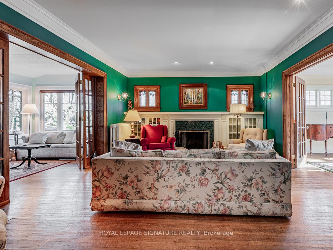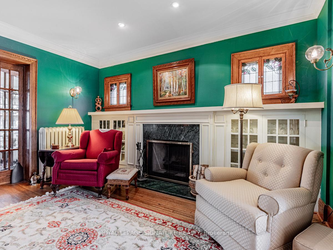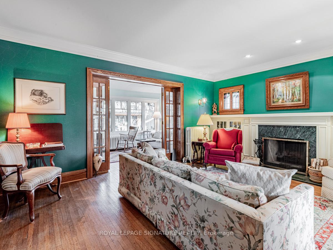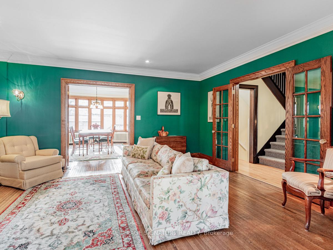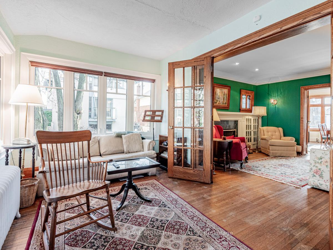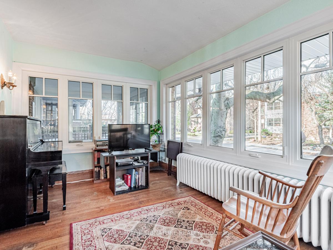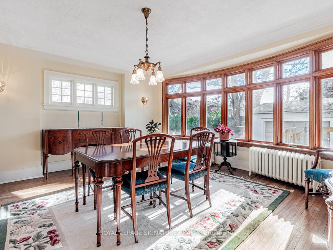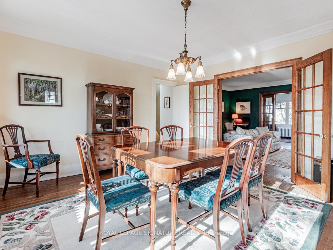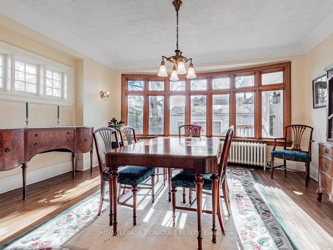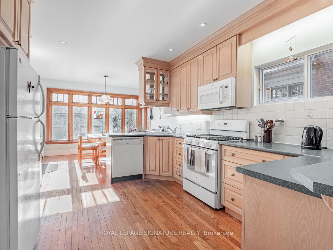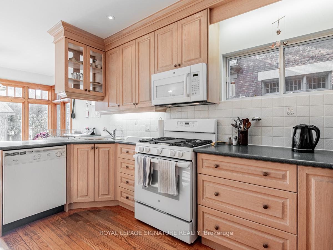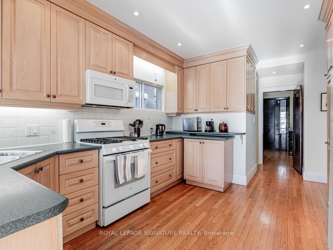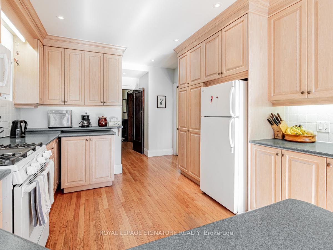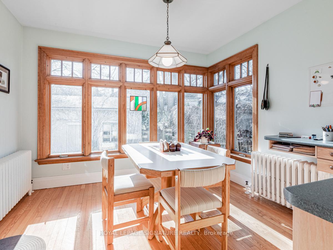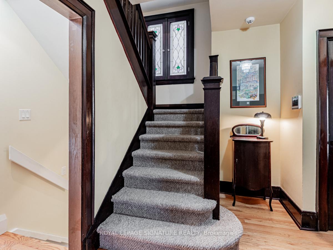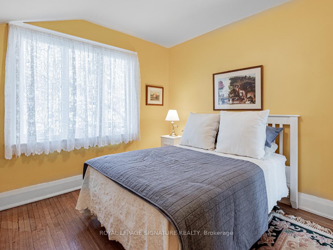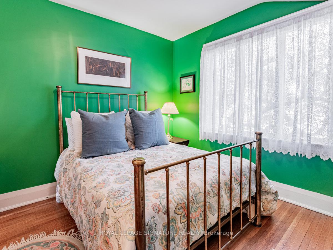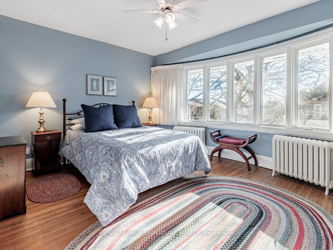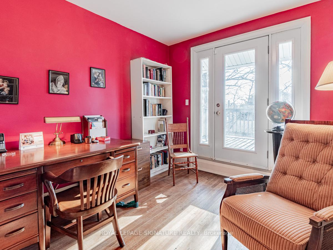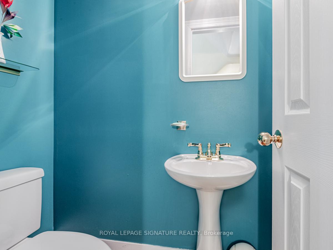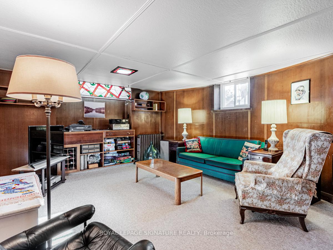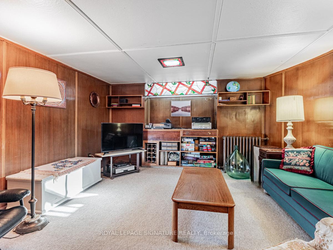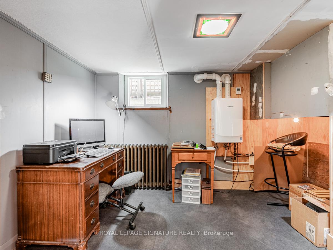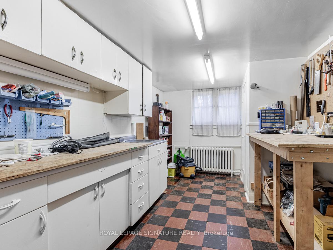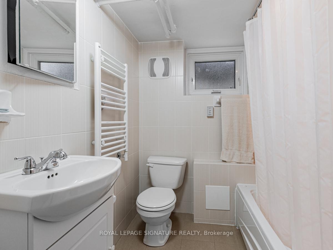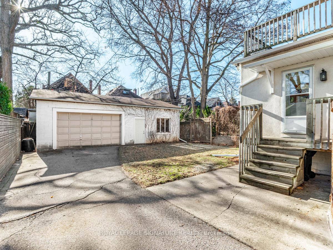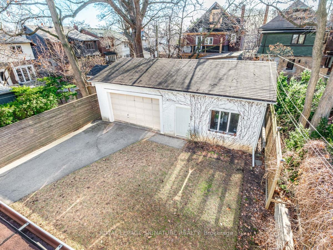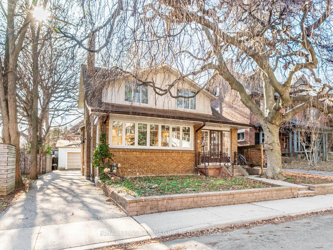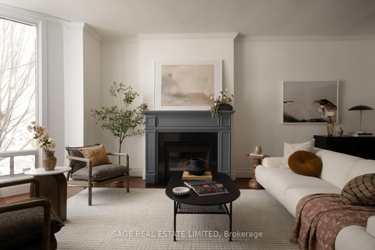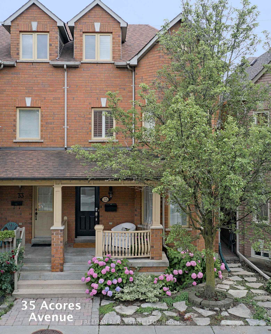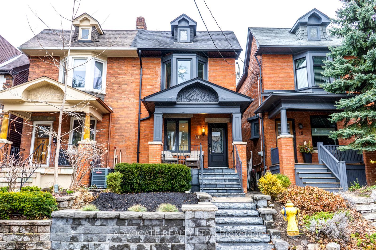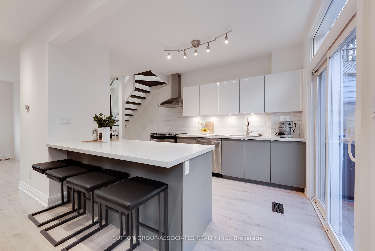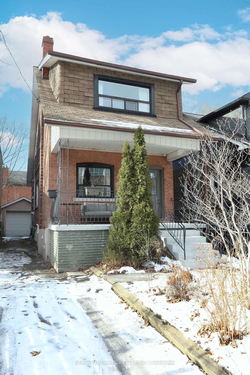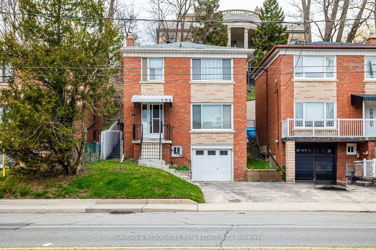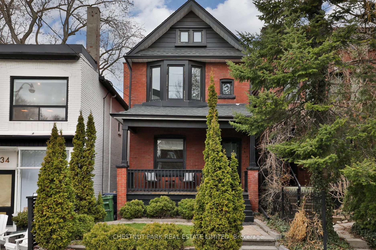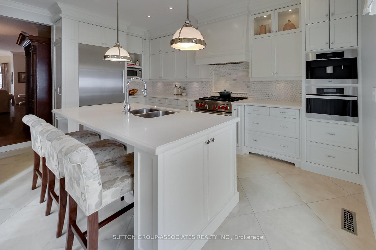A rare opportunity to create your dream family home in the heart of St. Clair West! This beautiful, family-sized 4-bedroom home sits on an expansive 40 x 115 ft. lot, offering incredible space inside and out. A private drive and large garage make parking a breeze, while the backyard is perfect for playing, gardening, and entertaining. The oversized garage is an opportunity for a workshop, artists studio Home Office or Gym. Your choice. Inside, you'll find a spacious layout ready for your personal touch whether you envision a stunning open-concept main floor, a luxurious primary suite, or a fantastic lower-level recroom, the possibilities are endless. The spacious main floor is designed for comfortable family living and entertaining. A formal living and dining room provides elegant gathering spaces, while the large eat-in kitchen is perfect for family meals with a walkout to the backyard, flooding the space with natural light. A sunroom/family room at the front of the home offers a cozy retreat. Upstairs, you'll find spacious bedrooms with ample closets, ideal for a growing family. The lower level provides incredible versatility with the potential for extra bedrooms, a rec room, a home office, dedicated laundry and storage rooms, and an additional family bathroom, a perfect setup for guests, extended family, or a private workspace. Nestled in one of Toronto's most vibrant and community-driven neighborhoods, you're surrounded by fantastic local favorites, including Nodo, Coco Latte, The Rushton, and Krave Coffee. Stroll over to the Wychwood Farmers Market on weekends, grab gourmet groceries at Fiesta Farms, and enjoy the convenience of top-rated local public schools, amazing parks Humewood, Wychwood, Hillcrest and walking distance to Cedervale, and effortless transit access. A solid home with so much potential in an unbeatable location. Do not miss this chance to make it...
50 Braemore Gardens
Wychwood, Toronto $1,950,000Make an offer
4 Beds
3 Baths
2000-2500 sqft
Detached
Garage
- MLS®#:
- C12059709
- Property Type:
- Detached
- Property Style:
- 2-Storey
- Area:
- Toronto
- Community:
- Wychwood
- Added:
- April 03 2025
- Lot Frontage:
- 40
- Lot Depth:
- 115
- Status:
- Active
- Outside:
- Brick
- Year Built:
- Basement:
- Full,Finished with Walk-Out
- Brokerage:
- ROYAL LEPAGE SIGNATURE REALTY
- Lot :
-
115
40
- Intersection:
- Christie and St Clair
- Rooms:
- Bedrooms:
- 4
- Bathrooms:
- 3
- Fireplace:
- Utilities
- Water:
- Cooling:
- Heating Type:
- Radiant
- Heating Fuel:
| Living Room | 2.77 x 5.18345m Hardwood Floor , Fireplace , Combined w/Dining Main Level |
|---|---|
| Dining Room | 4.5 x 4.7m Hardwood Floor , Bay Window , Combined w/Living Main Level |
| Kitchen | 3.89 x 3.35m Hardwood Floor , Overlooks Backyard , Stone Counters Main Level |
| Breakfast | 2.9 x 3.35m Hardwood Floor , Combined w/Kitchen , W/O To Garden Main Level |
| Family Room | 4.19 x 5.28m Hardwood Floor , Picture Window , Combined w/Living Main Level |
| Primary Bedroom | 3.81 x 4.5m Hardwood Floor , Closet , Bay Window Second Level |
| Bedroom 2 | 4.11 x 3.4m Hardwood Floor , Closet , Picture Window Second Level |
| Bedroom 3 | 3.66 x 3.45m Hardwood Floor , Closet , Picture Window Second Level |
| Bedroom 4 | 3.66 x 3.45m Hardwood Floor , Closet , Picture Window Second Level |
| Recreation | 4.19 x 5.11m Broadloom , Above Grade Window , Fireplace Lower Level |
| Office | 3.71 x 2.89m Broadloom , Above Grade Window Lower Level |
| Other | 3.48 x 3.15m Concrete Floor , Above Grade Window Lower Level |
| Workshop | 2.74 x 5.05m Tile Floor Lower Level |
| Laundry | 4.09 x 2.57m Concrete Floor , Above Grade Window Lower Level |
| Furnace Room | 4.32 x 2.57m Concrete Floor , Above Grade Window Lower Level |
Sale/Lease History of 50 Braemore Gardens
View all past sales, leases, and listings of the property at 50 Braemore Gardens.Neighbourhood
Schools, amenities, travel times, and market trends near 50 Braemore GardensSchools
7 public & 6 Catholic schools serve this home. Of these, 8 have catchments. There are 2 private schools nearby.
Parks & Rec
4 playgrounds, 4 tennis courts and 12 other facilities are within a 20 min walk of this home.
Transit
Street transit stop less than a 2 min walk away. Rail transit stop less than 1 km away.
Want even more info for this home?
