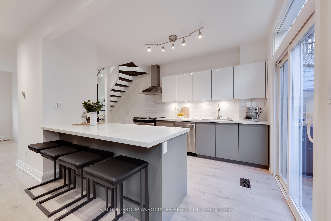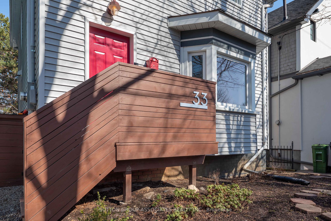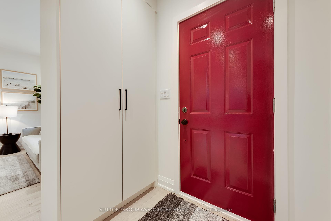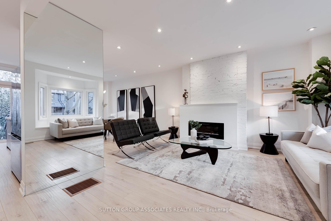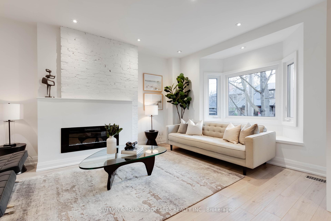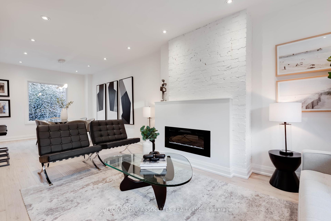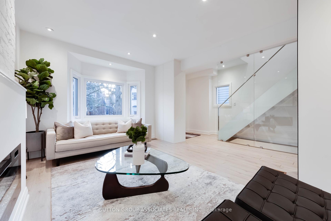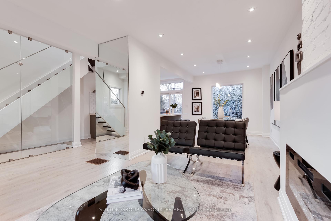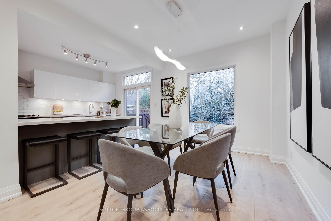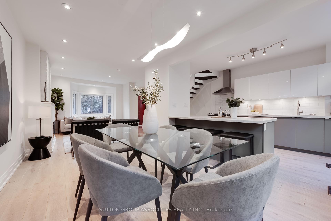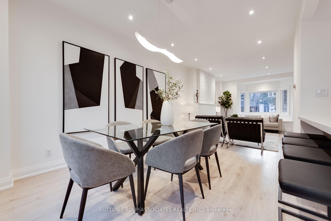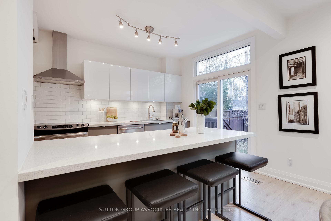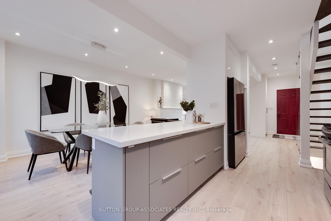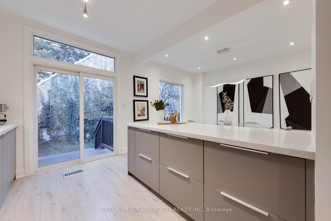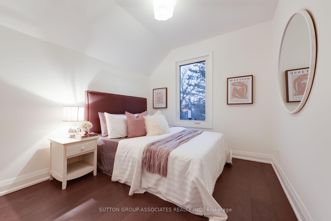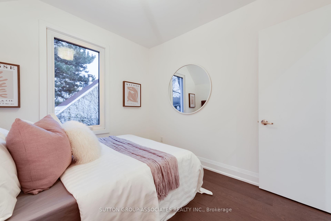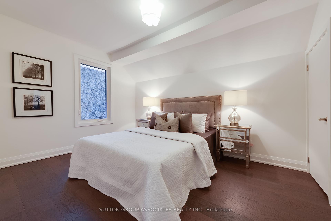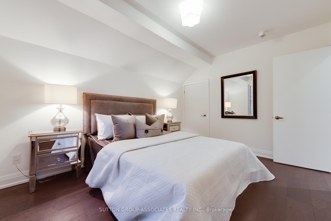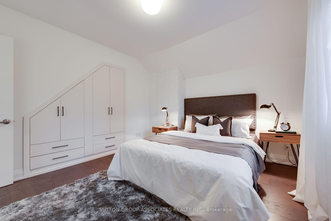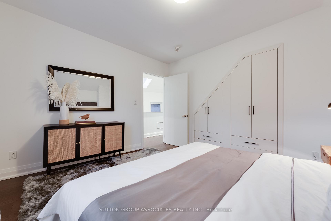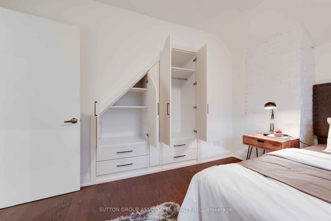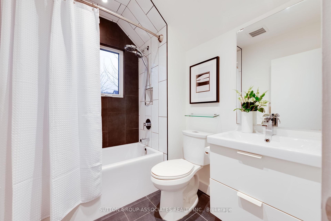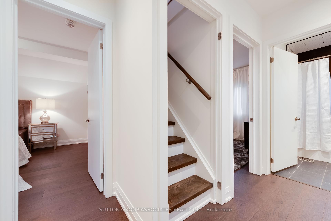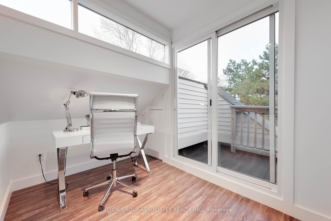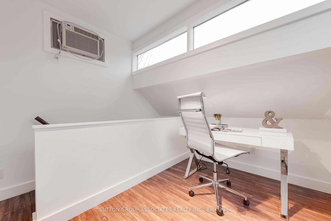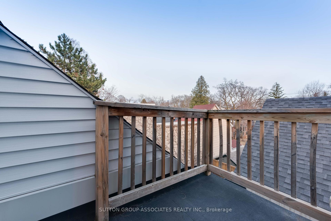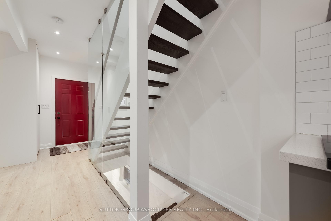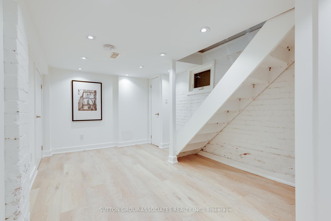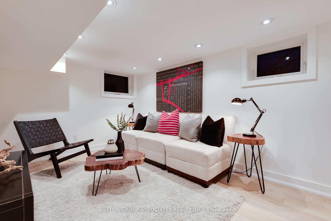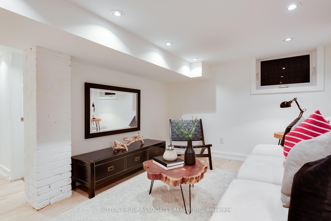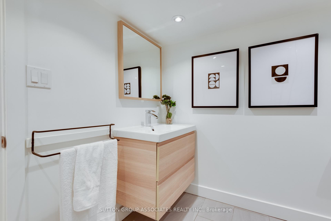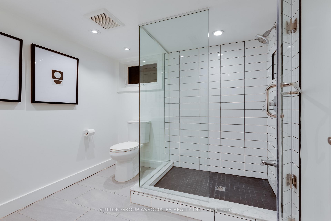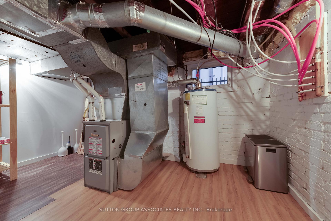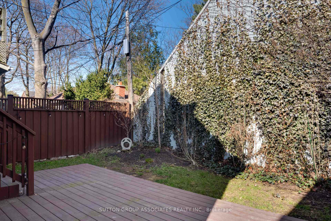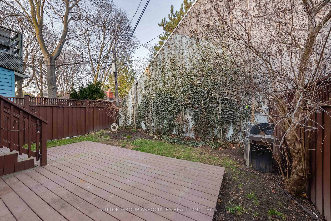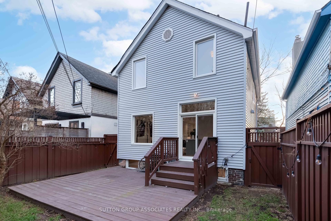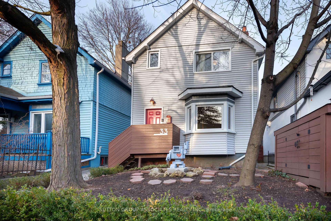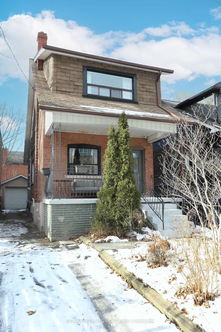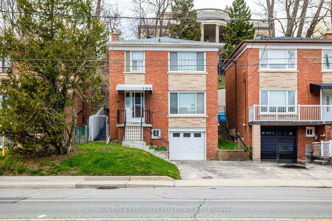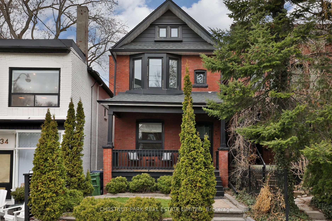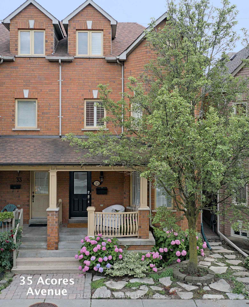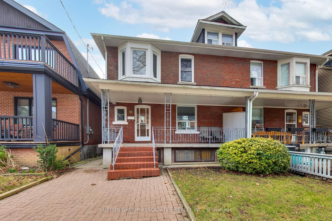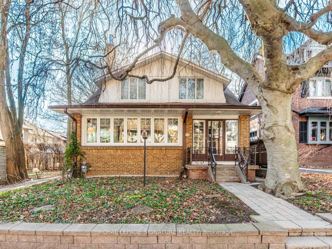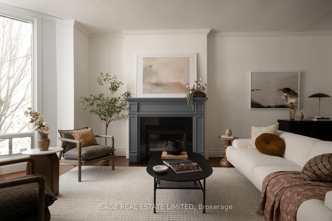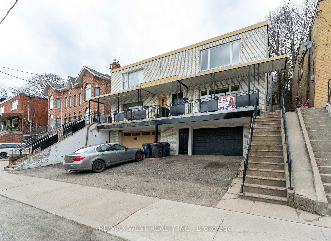Which street in the woods should you call home? Its Wychwood, of course! Nestled in the heart of a picturesque urban oasis, this property offers the best of both worldscity convenience and tranquil surroundings. Overlooking the scenic Wychwood Barns Park, enjoy the parks charming winter skating rink, lively summer splash pad, and vibrant year-round farmers market. This architecturally designed detached home boasts a spacious, open-concept main floor with custom coat closet, where a beautifully renovated kitchen flows seamlessly into a cozy living area complete with a fireplace and striking feature brick wall. From the kitchen, step outside into your own private sanctuary, a lush, enclosed backyard thats perfect for hosting friends and family in a peaceful, intimate setting. Upstairs, the second-floor features three generously sized bedrooms with hardwood floors throughout, and the primary has new custom built-inns. The third floor offers a versatile bonus space ideal as an office, studio, or additional living area with its own private deck. The renovated basement adds even more value, offering a spacious recreation room and plenty of storage to suit all your needs. This is a rare opportunity to live in one of the citys most coveted locations just steps away from Wychwood Park, TTC (St. Clair West subway), local amenities like Loblaws and Shoppers Drug Mart, as well as fitness studios, restaurants, Hillcrest Public School, Chabad, and places of worship. Experience the best of urban living in this idyllic neighborhoodyoull love calling this place home!
Fridge, stove, washer, dryer, dishwasher, outdoor tool shed, garbage shed, all ELFs, all window rods and coverings (except those belonging to stager), extra water filters for fridge, bbq, nest thermostat
