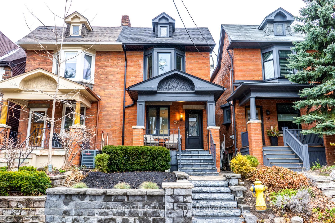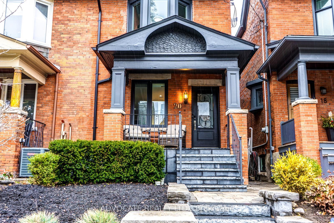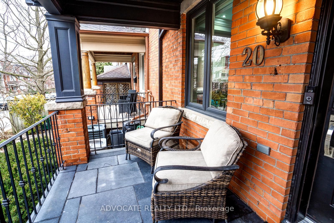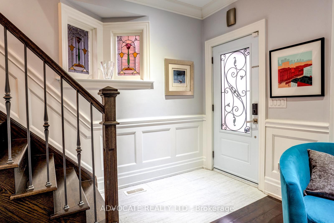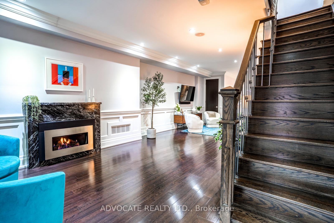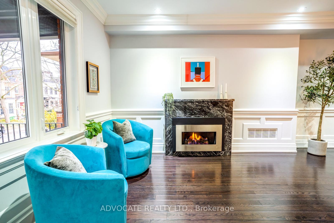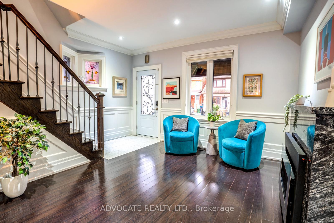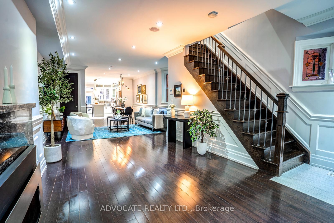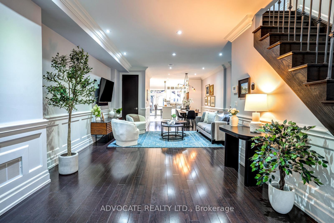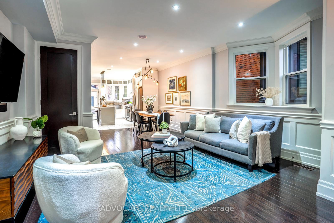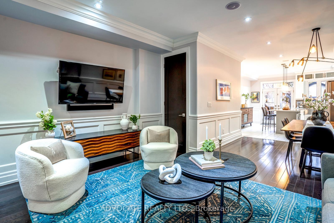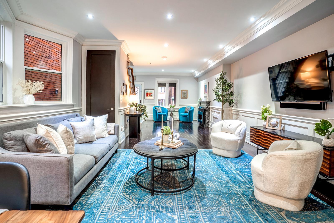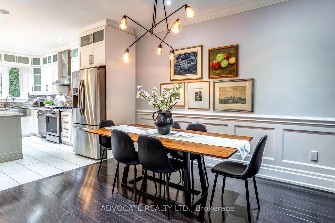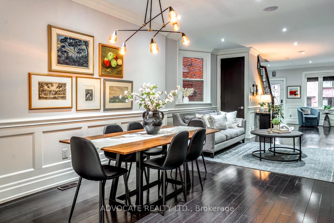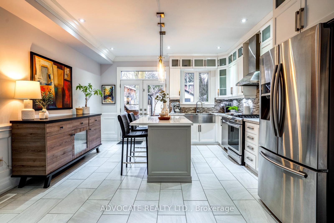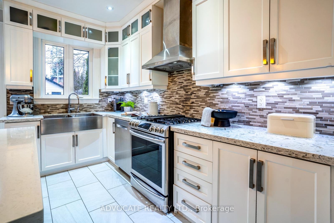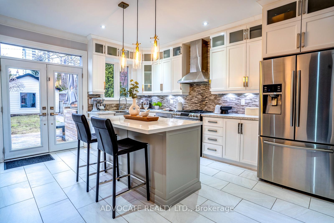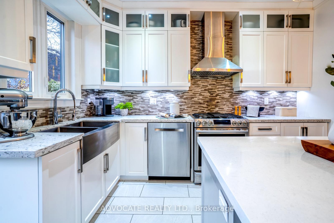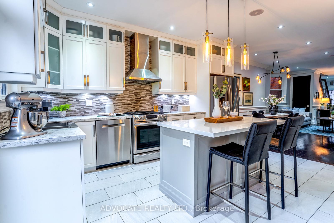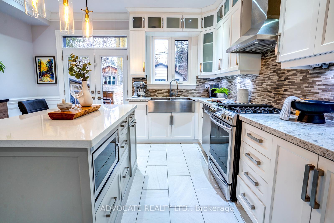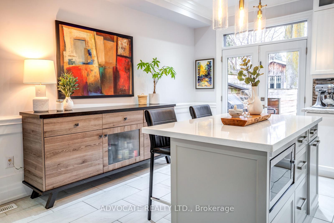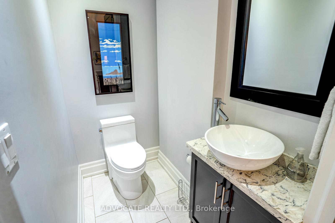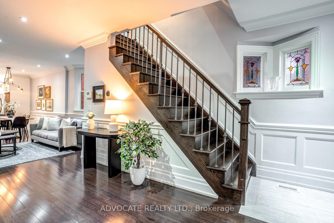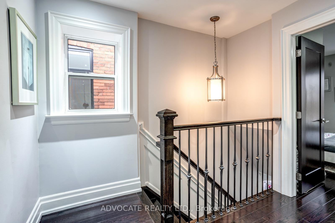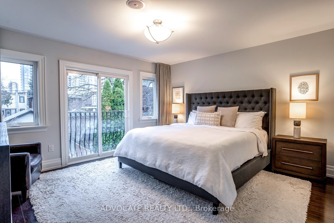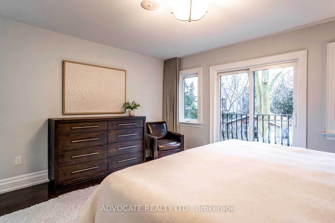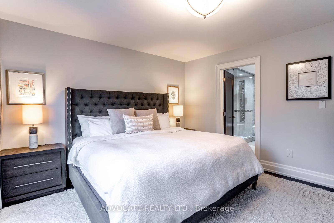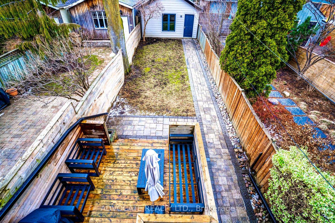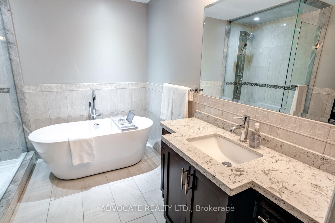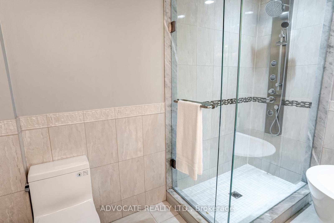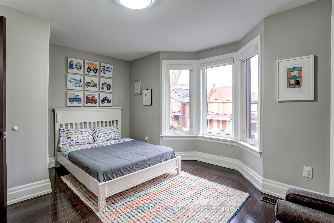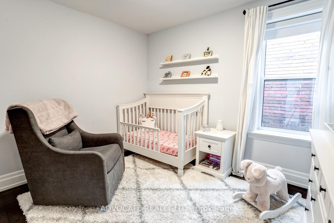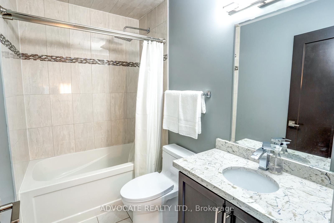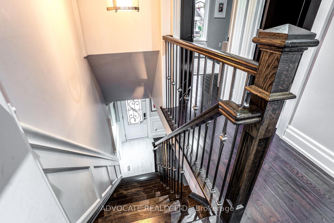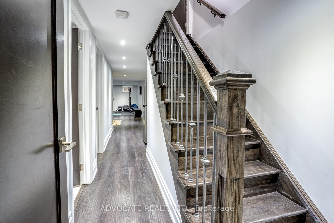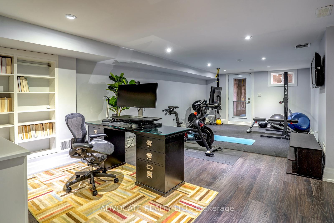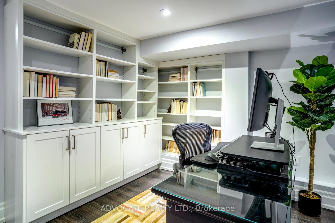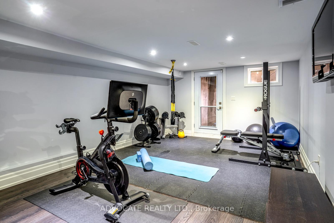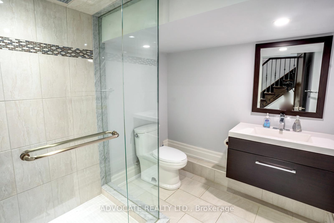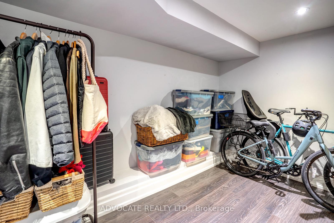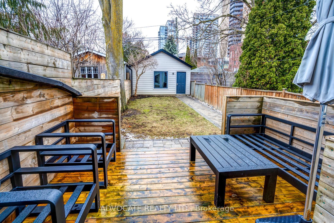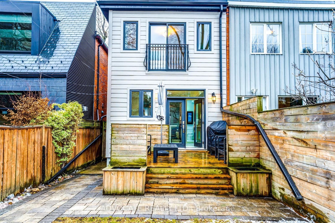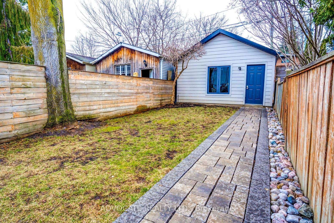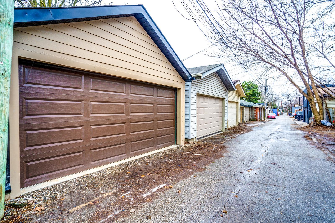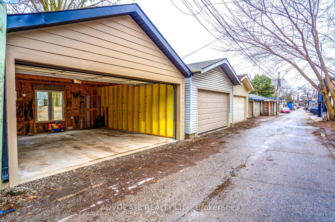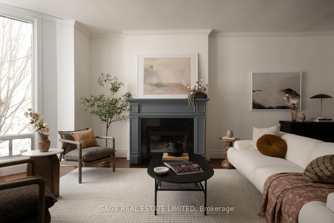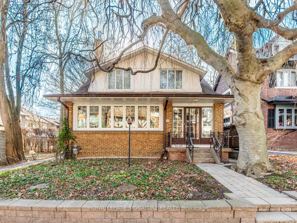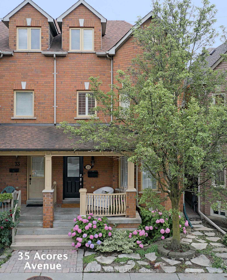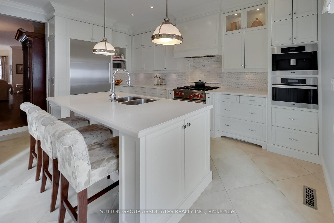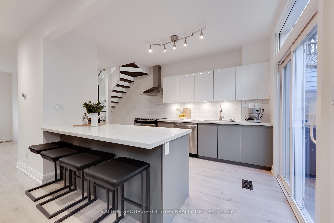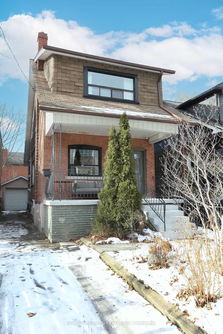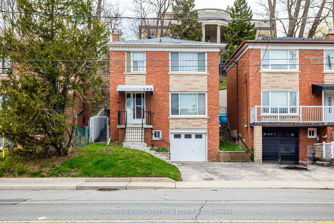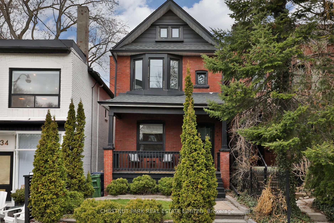Charming on the outside and fully renovated on the inside, this Wychwood house has it all: tons of space, open concept main floor, lots of light, 7ft basement, 2-car garage, and the perfect neighborhood. Homes like this rarely come on the market. With 2336 sq feet above grade plus an additional 1168 sq feet in the basement, you'll rarely find a home like this in this neighbourhood. With 4 bathrooms, including a primary ensuite and a main floor powder room, and 3 bedrooms, this is a home you'll be able to live in for a long time. The open concept living and dining area is perfect for formal entertaining or casual family living. You're sure to love your kitchen with its large quartz island and loads of counter and cupboard space. The French doors that open to the deck and garden make it great for summer entertaining. Upstairs, the Primary bedroom has its own ensuite bathroom complete with a luxurious tub and separate frameless glass shower. There are also 2 other good sized bedrooms and a 4 piece family bath . The lower level with its 7 ft ceilings is the perfect place for a home office, gym or rec room for kids - but it's big enough for all three so you won't have to choose. And no need to clear snow from your car, which will be protected in your two car garage! While you're sure to love your incredible new home, you'll find this location to be equally amazing. It's a short walk to the Wychwood Barns at the end of the block, the vibrant community hub with its farmer's market, playground, sports field, off leash dog area and local events venue. It's also a quick walk to the subway at Bathurst and...
20 Helena Avenue
Wychwood, Toronto $2,100,000Make an offer
3 Beds
4 Baths
2000-2500 sqft
Detached
Garage
- MLS®#:
- C12040473
- Property Type:
- Semi-Detached
- Property Style:
- 2-Storey
- Area:
- Toronto
- Community:
- Wychwood
- Added:
- March 25 2025
- Lot Frontage:
- 18.79
- Lot Depth:
- 144
- Status:
- Active
- Outside:
- Brick
- Year Built:
- 100+
- Basement:
- Finished with Walk-Out
- Brokerage:
- ADVOCATE REALTY LTD.
- Lot :
-
144
18
- Intersection:
- Bathurst/St Clair
- Rooms:
- Bedrooms:
- 3
- Bathrooms:
- 4
- Fireplace:
- Utilities
- Water:
- Cooling:
- Heating Type:
- Forced Air
- Heating Fuel:
| Living Room | 7.58 x 4.34m Gas Fireplace , Hardwood Floor , Pot Lights Main Level |
|---|---|
| Dining Room | 4 x 4.6m Hardwood Floor , Wainscoting , Open Concept Main Level |
| Kitchen | 4.88 x 4.34m Centre Island , Quartz Counter , W/O To Deck Main Level |
| Primary Bedroom | 4.34 x 3.84m 4 Pc Bath , W/W Closet , Juliette Balcony Second Level |
| Bedroom 2 | 4.42 x 3.71m Bay Window , Closet , Hardwood Floor Second Level |
| Bedroom 3 | 3.38 x 3.28m Large Closet , Closet Organizers , Hardwood Floor Second Level |
| Recreation | 7.82 x 3.94m Laminate , Pot Lights , W/O To Garden Basement Level |
| Office | 3.66 x 2.39m Laminate , Pot Lights Basement Level |
| Laundry | 1.96 x 1.63m Laundry Sink Basement Level |
Property Features
Park
Rec./Commun.Centre
Public Transit
Sale/Lease History of 20 Helena Avenue
View all past sales, leases, and listings of the property at 20 Helena Avenue.Neighbourhood
Schools, amenities, travel times, and market trends near 20 Helena AvenueSchools
7 public & 6 Catholic schools serve this home. Of these, 8 have catchments. There are 2 private schools nearby.
Parks & Rec
3 playgrounds, 2 trails and 8 other facilities are within a 20 min walk of this home.
Transit
Street transit stop less than a 3 min walk away. Rail transit stop less than 1 km away.
Want even more info for this home?
