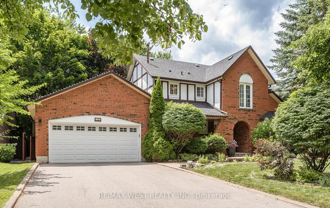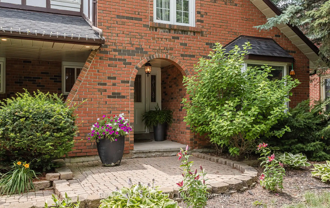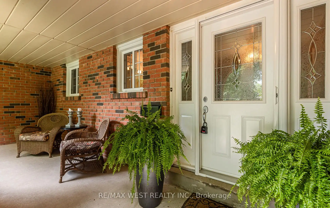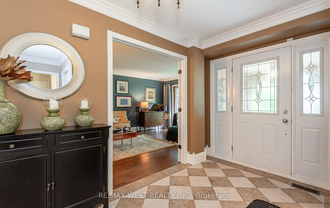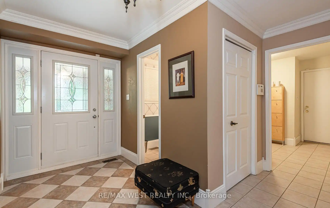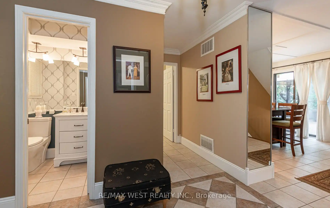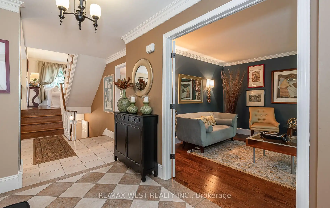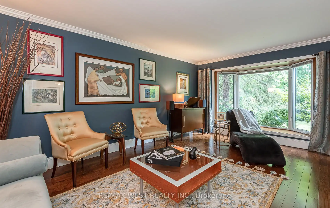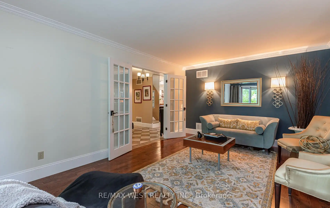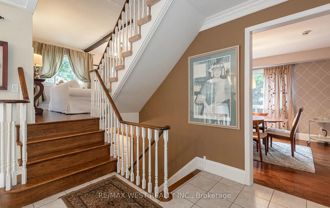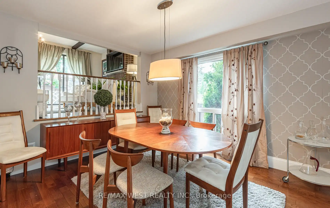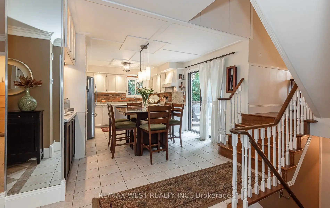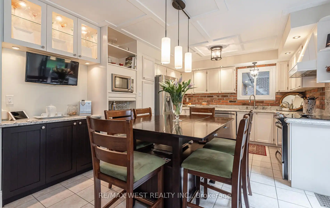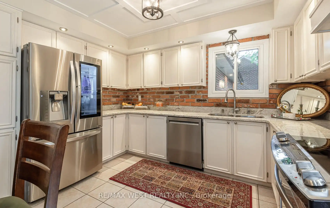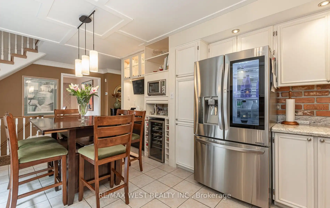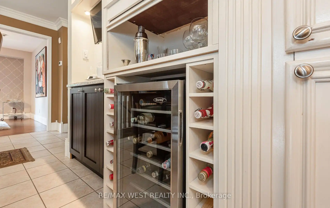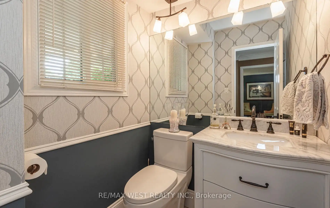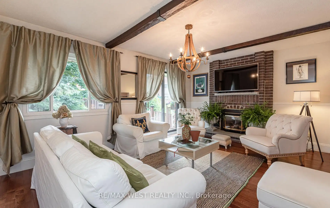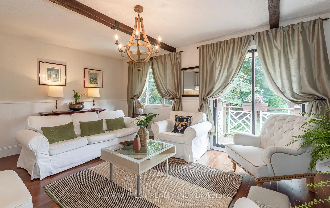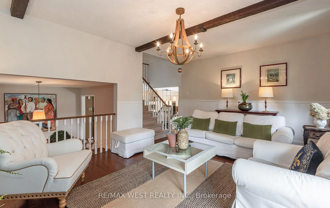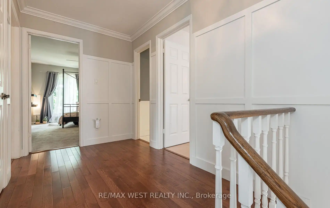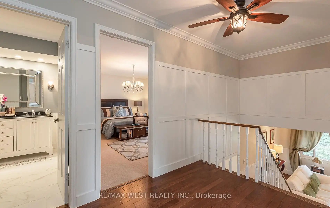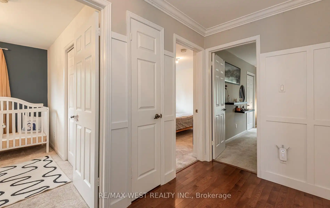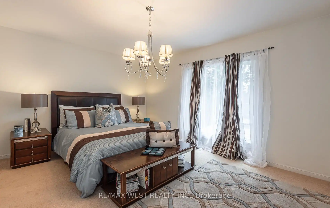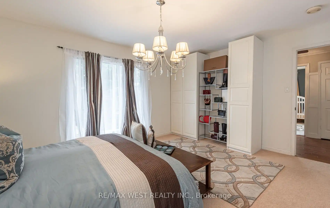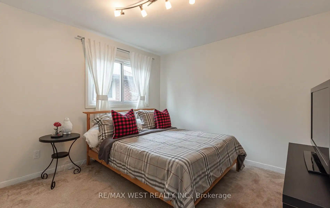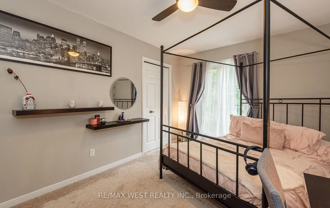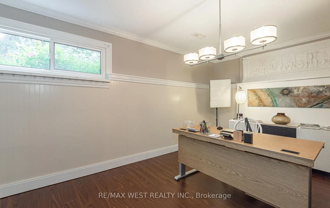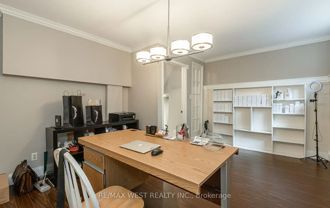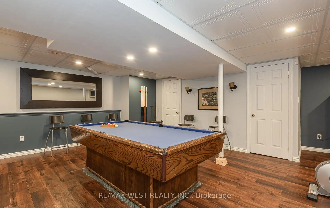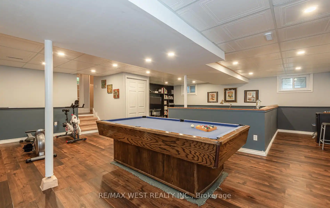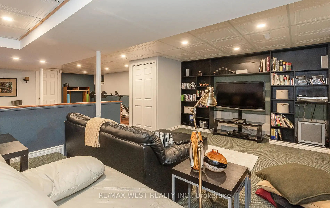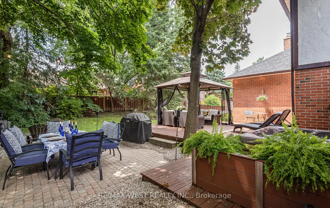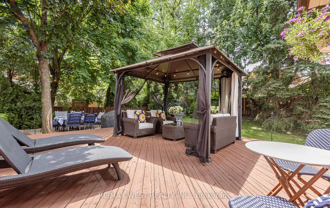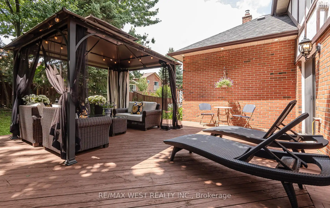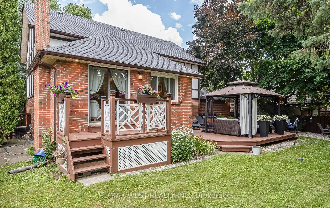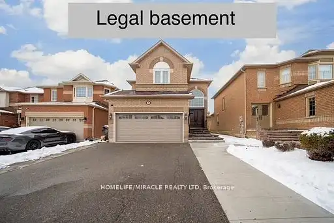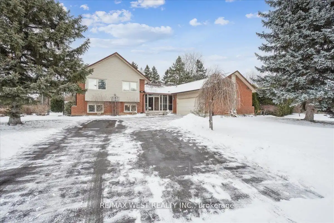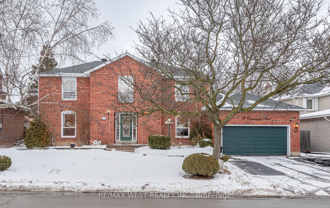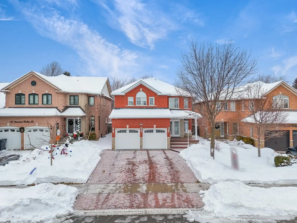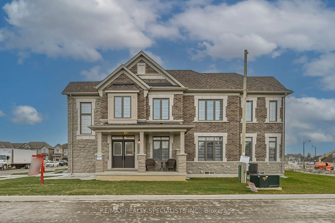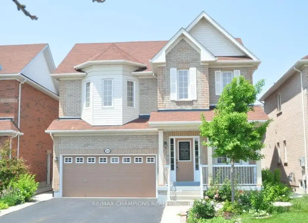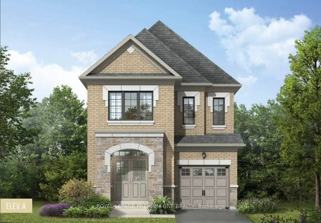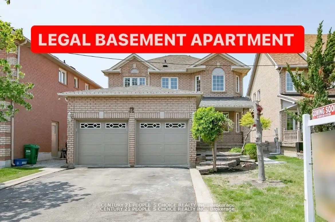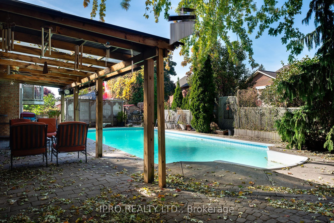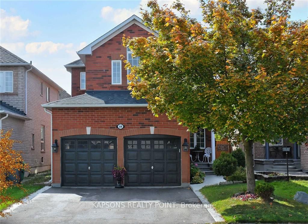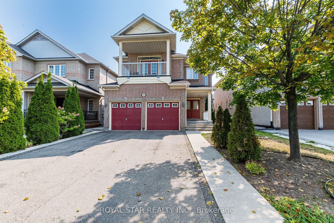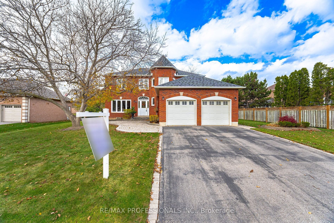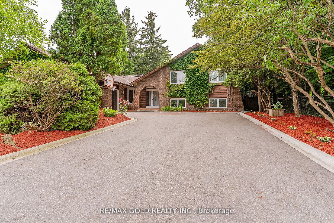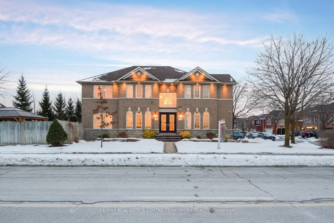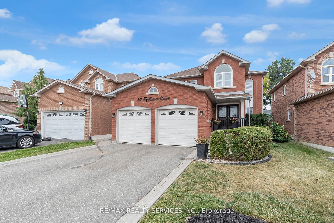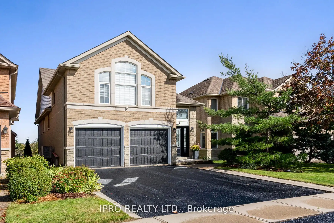Unique 5 Level Backsplit. Very Rare Find, Only A Few In The Neighborhood! Huge 70ft Lot, Mature Trees + Landscaping! Open Concept Kitchen + Dining + Family Rms! Separate Formal Living Room With Lg Front Window! Hardwood Flooring, 2 W/Os To Decking, Fabulous Home For Entertaining, 5th Bdrm or Office on 4th Level Finished Basement, Raised Theatre Area, A Gym. "Parklane Estates" Very Desired For Its Huge Lots, 2.5 Car Garage + Family Oriented! Exterior Pot Lighting, GDO, CAC, Crown Moulding, Windows Replaced, Furnace Is Older But Maintained + Performs Perfectly. Roof 2017. Loads Of Character, Excellent Property! Brand new 3 pc bath in bsmt being added the week of Feb 25.
12 Axminster Rd
Snelgrove, Brampton, Peel $1,349,900 1Make an offer
4+1 Beds
3 Baths
2500-3000 sqft
Attached
Garage
with 2 Spaces
with 2 Spaces
Parking for 4
W Facing
- MLS®#:
- W11924028
- Property Type:
- Detached
- Property Style:
- Backsplit 5
- Area:
- Peel
- Community:
- Snelgrove
- Taxes:
- $6,962.09 / 2024
- Added:
- January 15 2025
- Lot Frontage:
- 70.00
- Lot Depth:
- 112.00
- Status:
- Active
- Outside:
- Brick
- Year Built:
- Basement:
- Finished
- Brokerage:
- RE/MAX WEST REALTY INC.
- Lot (Feet):
-
112
70
- Lot Irregularities:
- Incl Hot Tub!
- Intersection:
- Kennedy & Conservation Dr (W)
- Rooms:
- 10
- Bedrooms:
- 4+1
- Bathrooms:
- 3
- Fireplace:
- Y
- Utilities
- Water:
- Municipal
- Cooling:
- Central Air
- Heating Type:
- Forced Air
- Heating Fuel:
- Gas
| Living | 5.35 x 3.76m Hardwood Floor, Separate Rm |
|---|---|
| Dining | 3.45 x 3.76m Hardwood Floor, Open Concept |
| Kitchen | 5.35 x 3.76m Ceramic Floor, Granite Counter, W/O To Deck |
| Family | 5.46 x 4.72m Gas Fireplace, Hardwood Floor, W/O To Balcony |
| Prim Bdrm | 6.12 x 3.75m 4 Pc Ensuite, W/I Closet, Broadloom |
| 2nd Br | 4.47 x 3.5m Broadloom |
| 3rd Br | 4.11 x 3.45m Broadloom |
| 4th Br | 3.43 x 2.92m Broadloom |
| 5th Br | 3.82 x 3.2m |
| Rec | 6.36 x 3.64m Laminate |
Property Features
Fenced Yard
Level
Park
Place Of Worship
Public Transit
School
Sale/Lease History of 12 Axminster Rd
View all past sales, leases, and listings of the property at 12 Axminster Rd.Neighbourhood
Schools, amenities, travel times, and market trends near 12 Axminster RdSchools
5 public & 4 Catholic schools serve this home. Of these, 9 have catchments. There are 2 private schools nearby.
Parks & Rec
4 playgrounds, 2 trails and 3 other facilities are within a 20 min walk of this home.
Transit
Street transit stop less than a 3 min walk away. Rail transit stop less than 7 km away.
Want even more info for this home?
