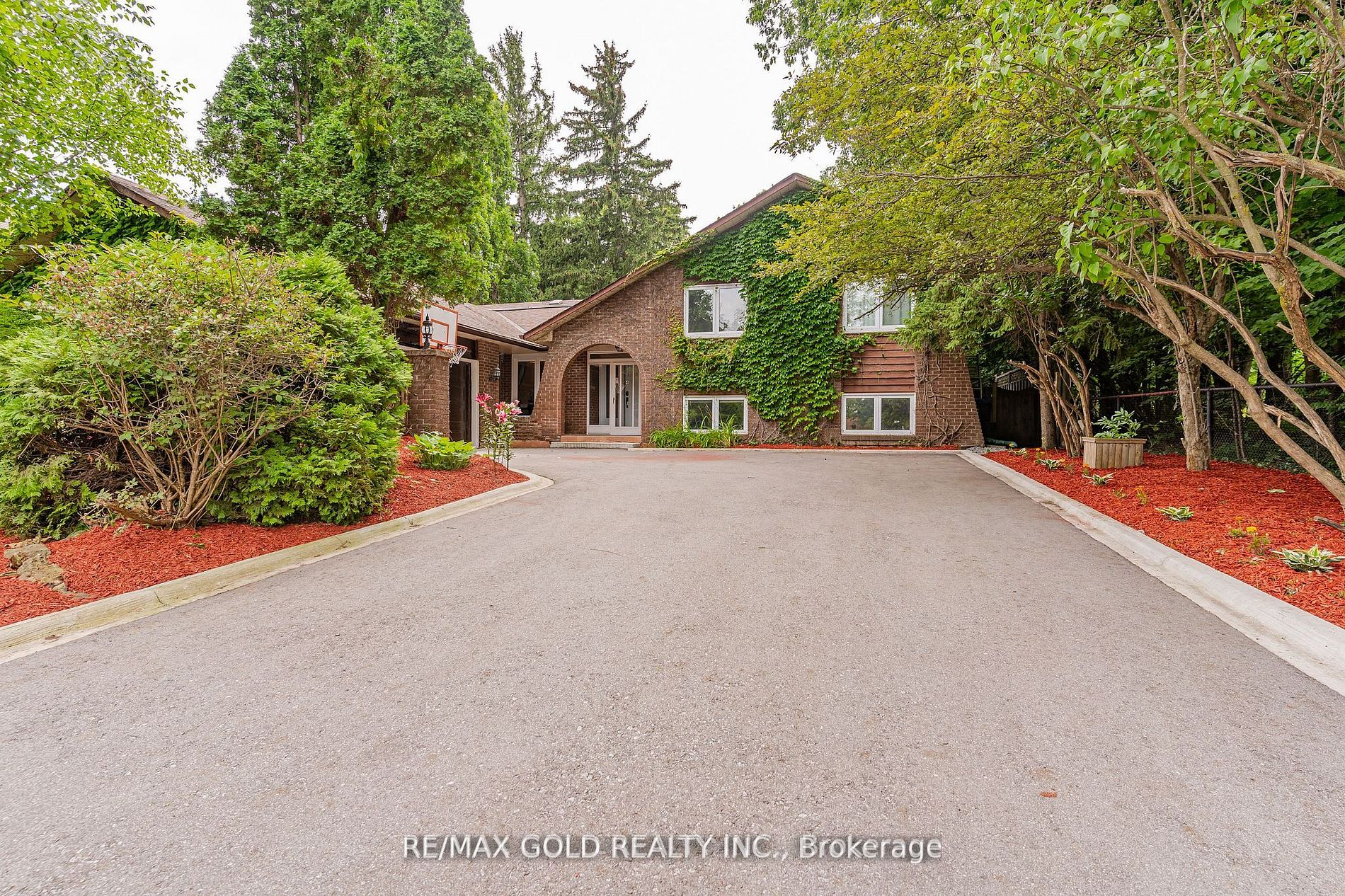Wow!!! Absolute Showstopper W/Loads of Upgrades - Welcome To Fully Renovated True Masterpiece of Luxury Country Style Living right in the City W/Beautiful Manicured Backyard W/In Ground Pool/Large Deck/Gazebo/Fireplace Perfect for Staycation... Located on ~70' X 112' Lot W/2 Car Garage W/Ample Land Space for 5 Parking ON Driveway; SUPER NICE Landscaped Front yard Leads to Grand Entry Way... Engaging Floor Plan Full of Natural Light Features Formal Living Room/Formal Dining Room; Extra Spacious Family Room W/Open Concept Modern State of Art Custom Kitchen W/Breakfast Area; 4 + 2 Bedrooms; 3 Washrooms; Primary Bedroom W/Balcony; Lower Level Features 2 Bedrooms or Entertaining options for simply enjoying Lifestyle... Huge Rec Room W/Lots of Potential...One of a Kind Family Home...A Must See Luxury Home!!!
Sauna Room; AC (2022); Furnace (2022); Driveway (2 Years); Eve-troughs/Covers (1 year); Most of the its (Windows/Doors (2014); fresh paint (2024), New Elfs (2024)







































