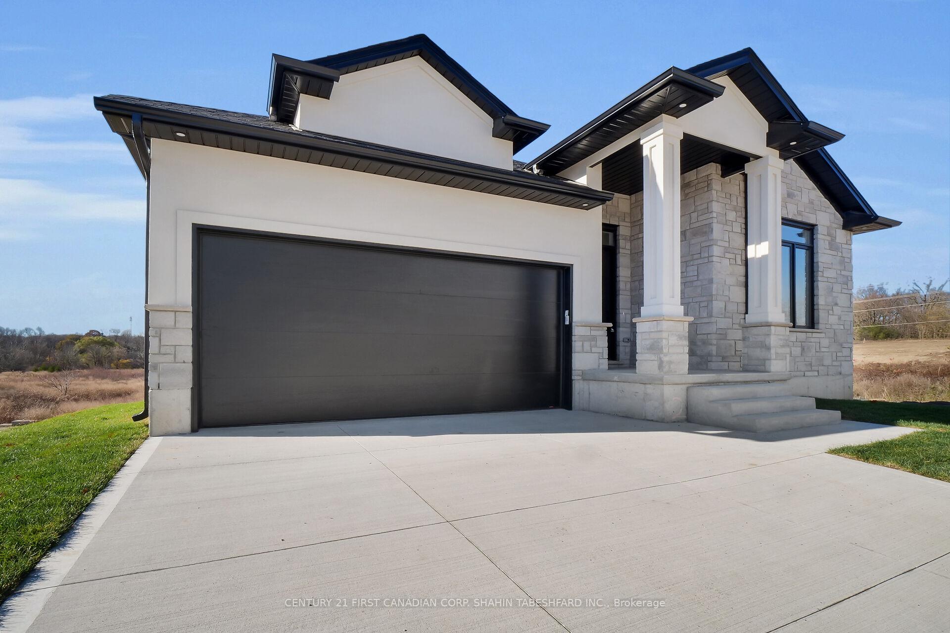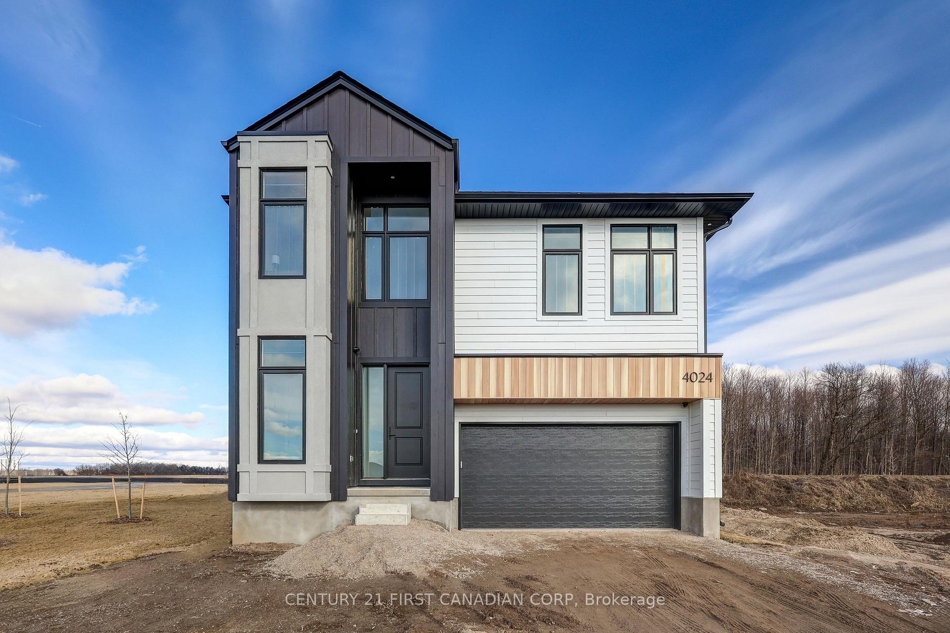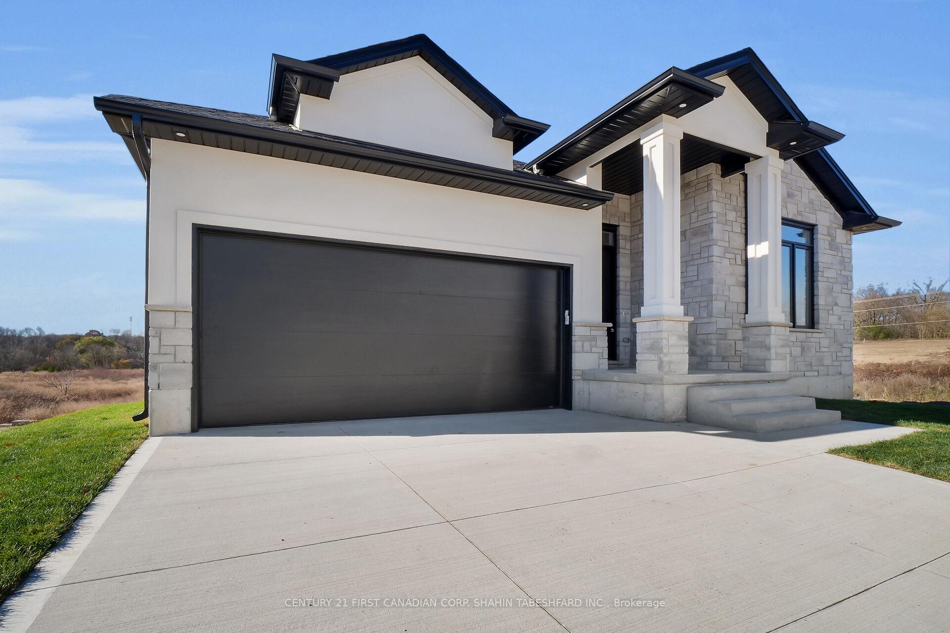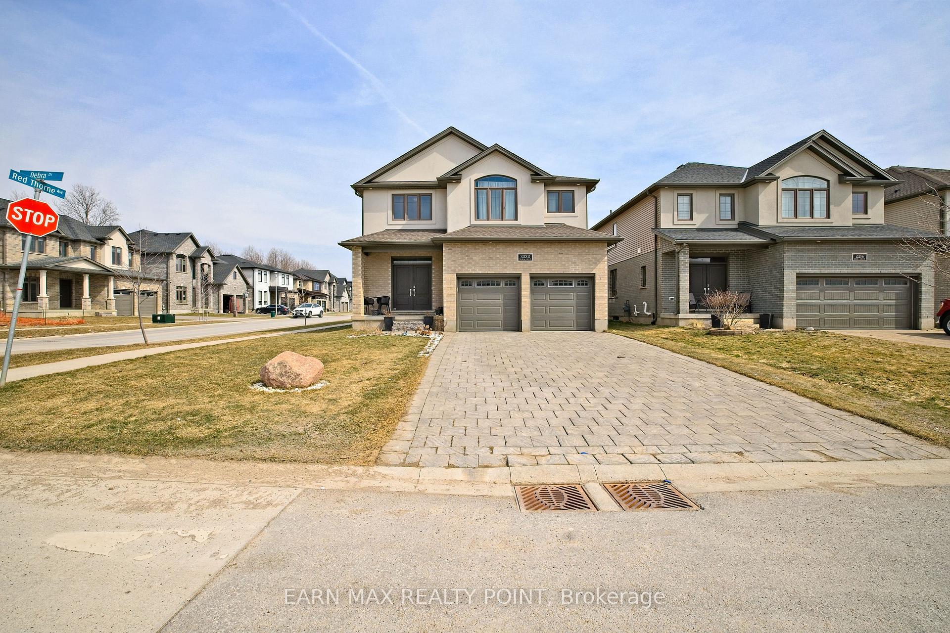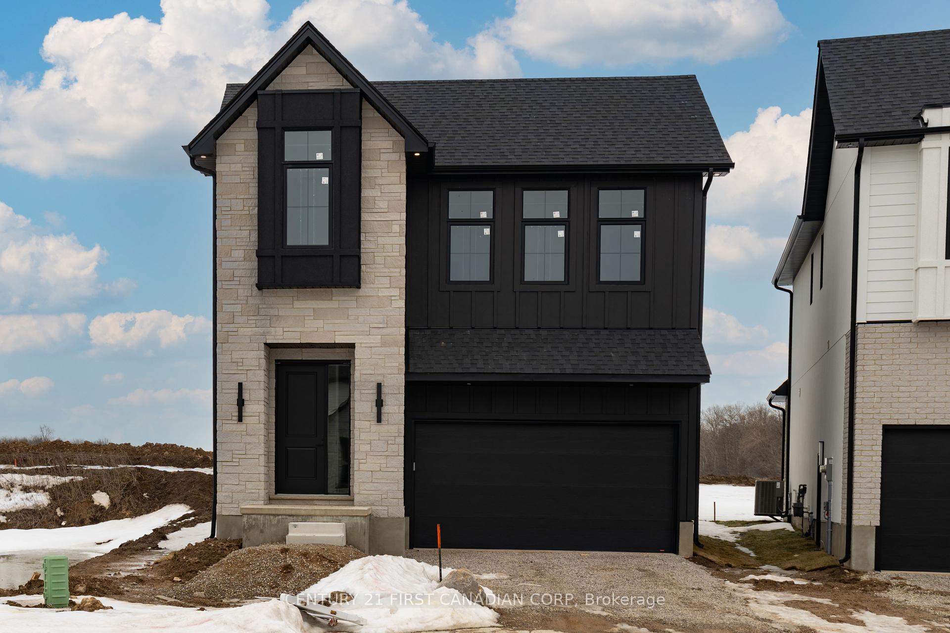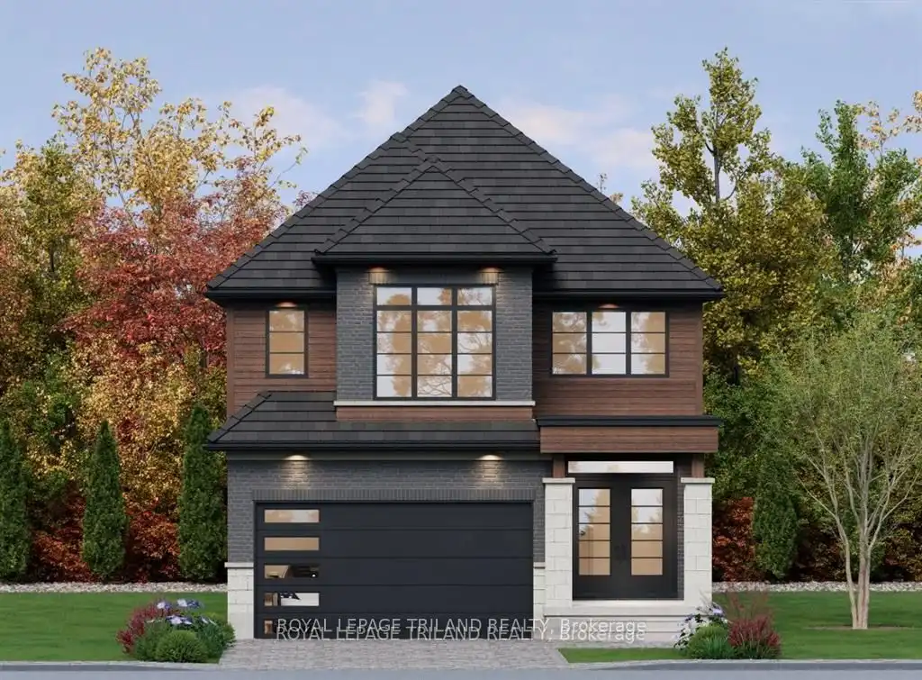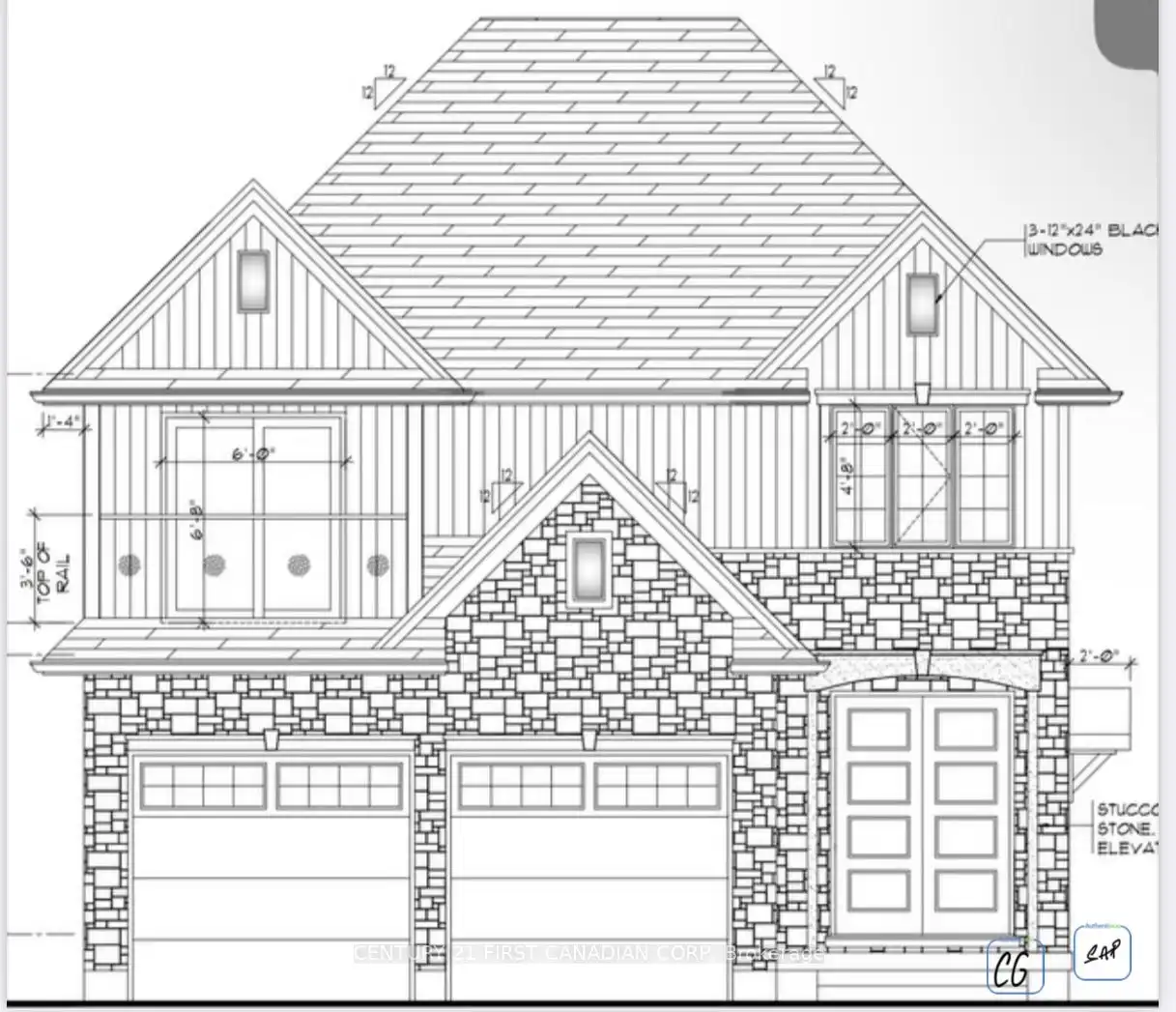Stunning newly constructed, 4 Bedroom + 4 Bath Paxton model home built by Birchwood Homes located in the Lambeth Community of London, Ontario. Built on a Premium Pie Shaped Lot (the largest on the street), this home offers ample indoor and outdoor space, making it perfect for families seeking a safe and friendly neighborhood. The home boasts engineered hardwood floors, a sleek linear electric fireplace, and a modern kitchen island with a waterfall quartz countertop and ample storage. Outside, you'll find a concrete driveway providing plenty of parking space. The spacious primary bedroom is a true retreat, complete with a large walk-in closet and a luxurious 5-piece ensuite bathroom. There are three additional large bedrooms, one with its 3-piece ensuite, and a shared Jack-and-Jill 5-piece bathroom connecting the third and fourth bedrooms. Located just east of Colonel Talbot Road and south of Pack Road, this home offers easy access to Highways 401 and 402. Enjoy the convenience of being just minutes away from South London's bustling shopping district on Wonderland Road, with numerous shopping and amenities. Upgrade Fireplace to Tile in place of Standard Drywall Upgrade Cabinet Hardware to Muskoka in Color Black Upgrade Kitchen Countertop to Level 5 Quartz in Color Montauk in place of Standard Upgrade Powder Room Counter to Level 5 Quartz in Colour Montauk in place of Standard Upgrade the Kitchen Faucet Color to Bristol Florenta in Color Black Upgrade Master Ensuite Faucets, Shower System, and Roman Tub to Moen Cia in Color Black Upgrade Tile to Brina Polish 12X24 in the Laundry Room Upgrade Tile to Brina Polish 12X24 on Fireplace Upgrade Tile to Brina Polish 12X24 in Master Ensuite Floor & Shower Wall Smooth Ceiling Throughout Property. **EXTRAS** Premium Pie Shaped Lot (paid 35K extra for this, Security Cameras, Window...
6534 Heathwoods Ave
South V, London, Middlesex $999,999Make an offer
4 Beds
4 Baths
Attached
Garage
with 2 Spaces
with 2 Spaces
Parking for 2
W Facing
- MLS®#:
- X11954419
- Property Type:
- Detached
- Property Style:
- 2-Storey
- Area:
- Middlesex
- Community:
- South V
- Taxes:
- $6,292 / 2024
- Added:
- February 03 2025
- Lot Frontage:
- 27.36
- Lot Depth:
- 154.84
- Status:
- Active
- Outside:
- Brick
- Year Built:
- 0-5
- Basement:
- Sep Entrance Unfinished
- Brokerage:
- CENTURY 21 FIRST CANADIAN CORP
- Lot (Feet):
-
154
27
BIG LOT
- Intersection:
- Com
- Rooms:
- 7
- Bedrooms:
- 4
- Bathrooms:
- 4
- Fireplace:
- Y
- Utilities
- Water:
- None
- Cooling:
- Central Air
- Heating Type:
- Forced Air
- Heating Fuel:
- Gas
| Foyer | 2 x 2.5m |
|---|---|
| Living | 6.9 x 2.8m Fireplace |
| Kitchen | 4.7 x 2.8m |
| Dining | 3.1 x 2.8m |
| Prim Bdrm | 4.9 x 4.1m 5 Pc Ensuite, W/I Closet |
| 2nd Br | 3.5 x 3m |
| 3rd Br | 3.8 x 2m |
| 4th Br | 3.9 x 3.9m 3 Pc Ensuite |
Sale/Lease History of 6534 Heathwoods Ave
View all past sales, leases, and listings of the property at 6534 Heathwoods Ave.Neighbourhood
Schools, amenities, travel times, and market trends near 6534 Heathwoods AveSchools
7 public & 6 Catholic schools serve this home. Of these, 10 have catchments. There are 2 private schools nearby.
Parks & Rec
3 tennis courts, 1 dog park and 5 other facilities are within a 20 min walk of this home.
Transit
Street transit stop less than a 2 min walk away. Rail transit stop less than 1 km away.
Want even more info for this home?


