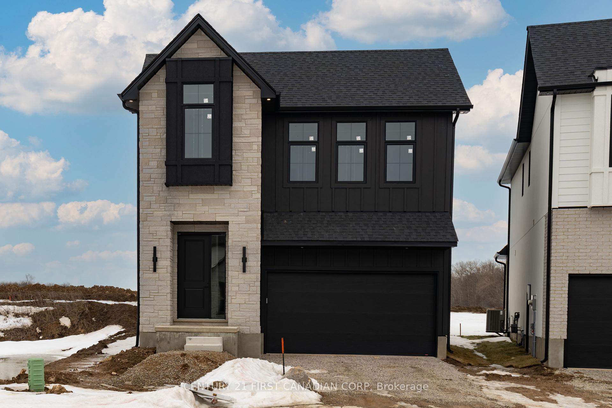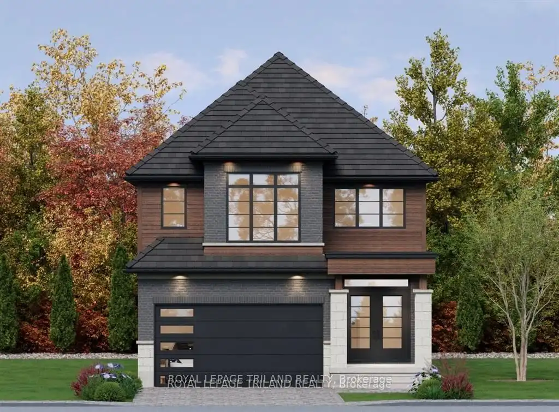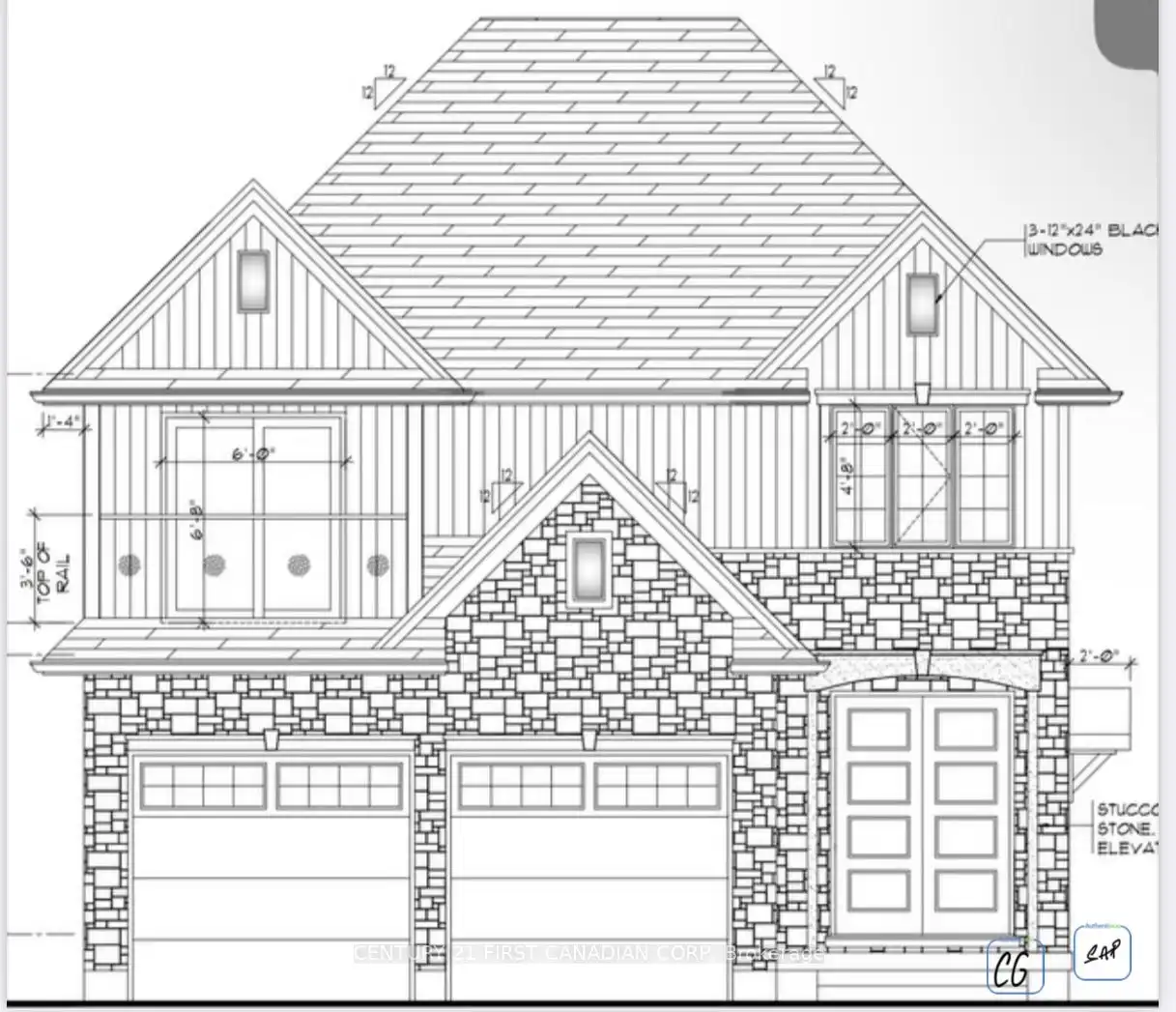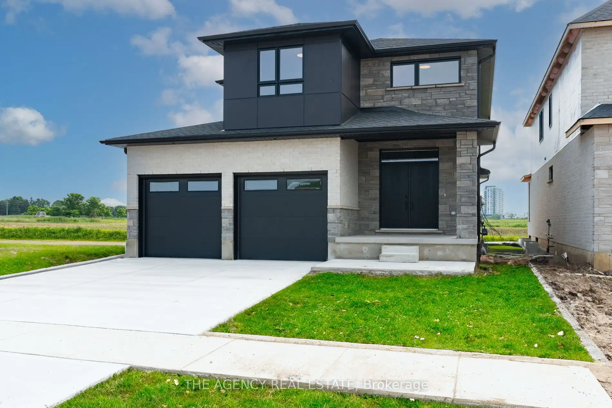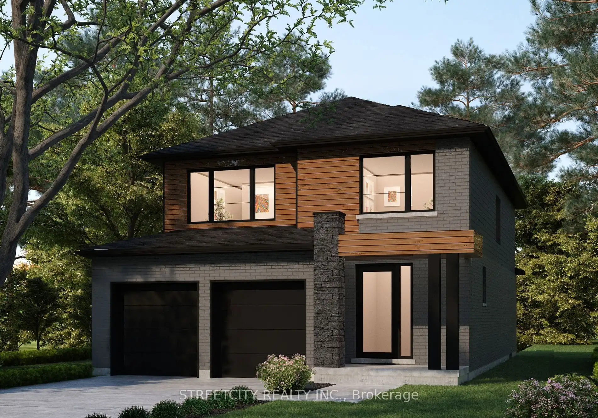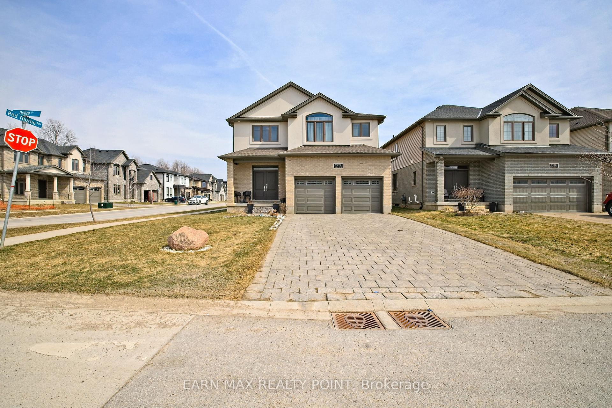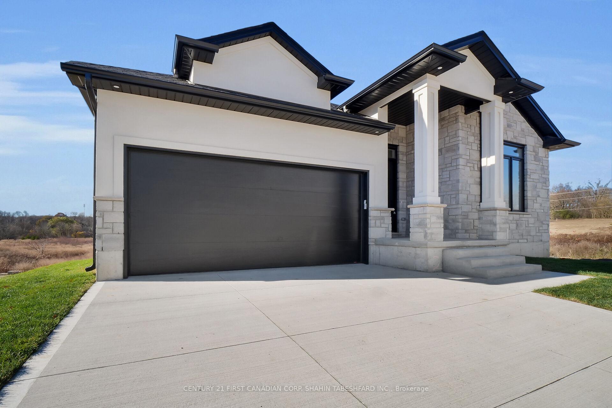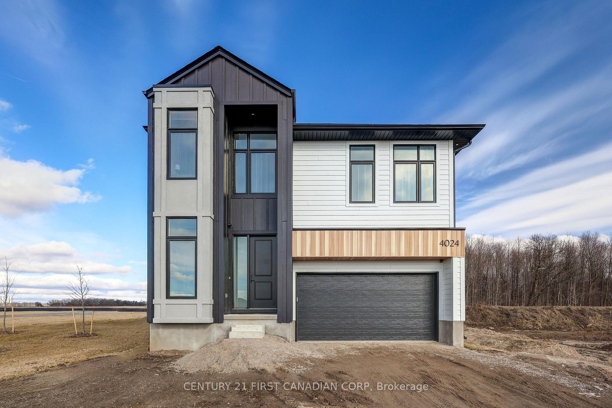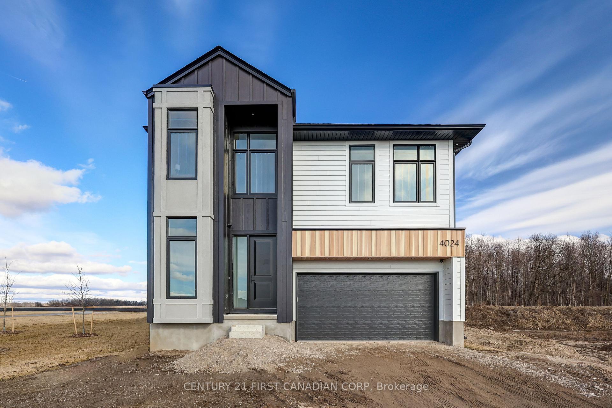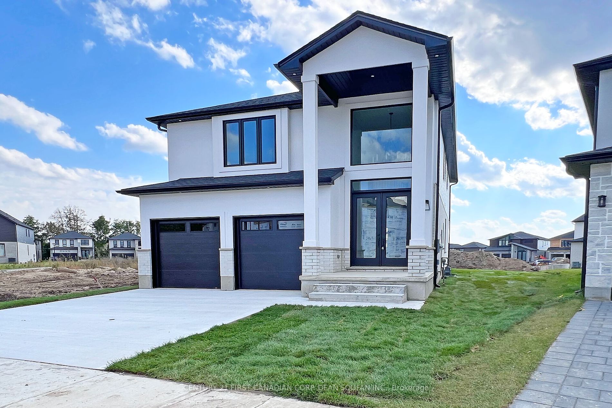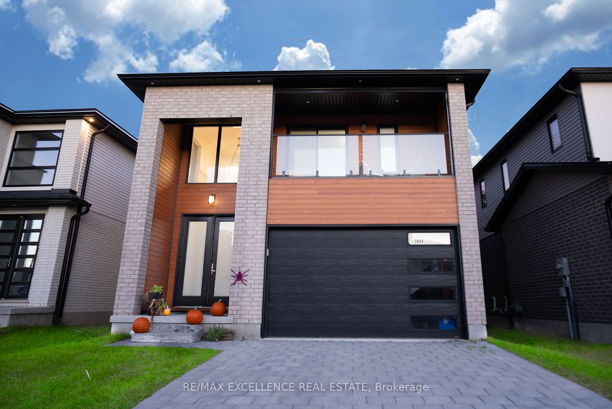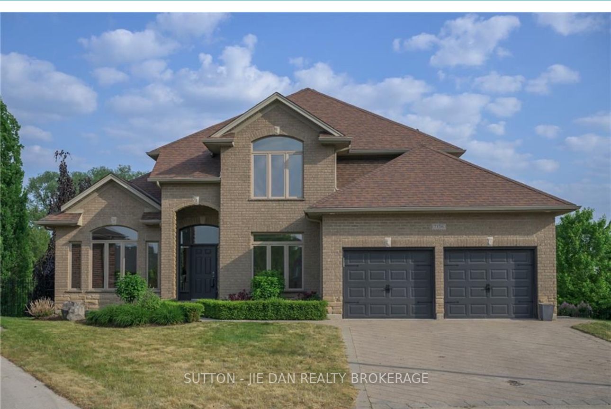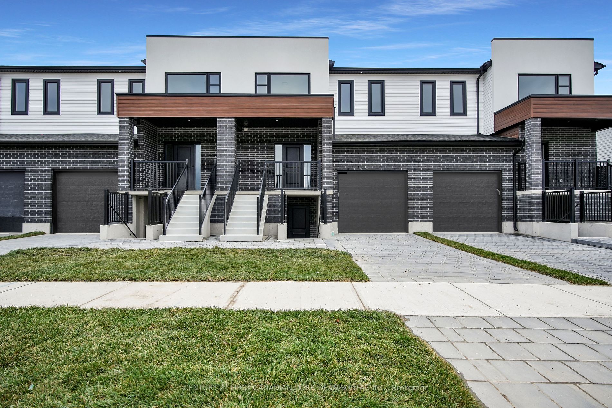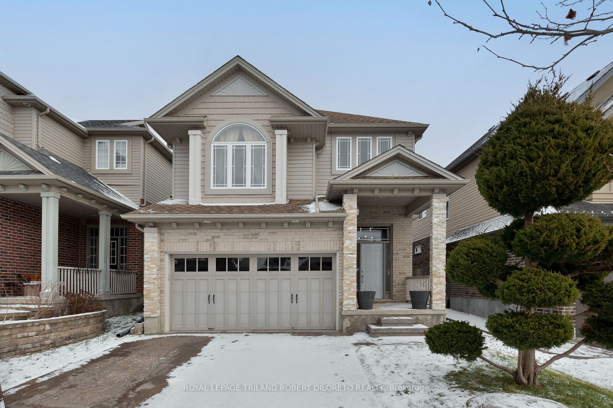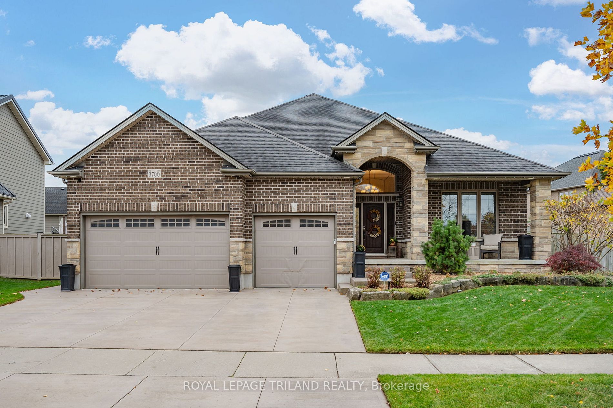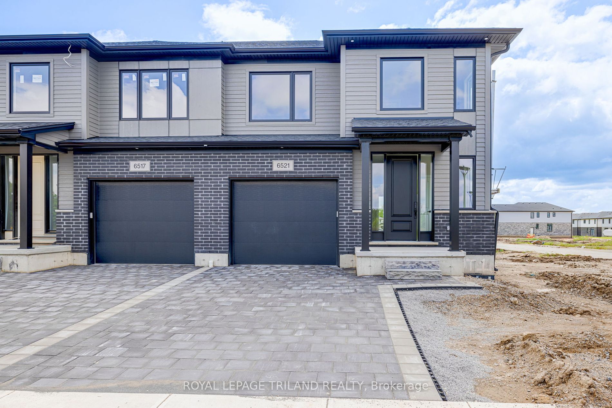OUR MODEL IS NOW COMPLETED! NEW AND EXCITING AND LOADED!!!!!!!! - Boasting approx 2545 sq ft (incl open space) of living space above grade PLUS BONUS covered front balcony (18x8.2) and back covered porch (14x8.2)! Open concept 4 bedroom, 2.5 baths plan featuring rich hardwood floors on main AND upper levels, quality ceramic tiles in laundry and baths, oak stairs, garage door openers, custom fireplace, upgraded designer kitchen with valance lighting and breakfast bar island with quartz counter tops, HUGE walk in pantry and vaulted eating area. 8 ft main flr doors, 4 spacious bedrooms, vaulted Primary bedroom with pot lighting, walk-in closet w/built-ins and access to private covered balcony, oversized shower and separate tub plus double vanity plus more....the list goes on! Other lots and plans available. 6PC STAINLESS APPLIANCE PACKAGES INCLUDED FOR ALL OF OUR HOMES AND FINISHED BASEMENT OPTIONS. Homes start at $879,900. VISIT OUR SALES MODEL SUNDAYS 2-4PM (excluding holiday weekends). Packages available upon request of all of our products. Choose one of our plans or lets us design one for you! Note: ALL HOMES include optional finished lower familyroom, bedroom and bath and separate entrances and 2nd lower kitchenettes and additional bathrm/study/etc can be worked into all models if required at builder cost approx $48,000 (INCL HST) including separate side direct lower entrance plus kitchen cost (if required approx $7,000 incl HST) - visit model for more details. NOTE: our Sales Model has upgrades not reflected in the Base List price of $989,900 and can be viewed 24/7 by appointment if open house times are not convenient. We are happy to accommodate you! Build your CUSTOM dream home this spring! 4-5 month time frames. Flexible terms and deposit structures for added convenience. Our model home can be purchased. A list of...
6370 HEATHWOODS Ave
South V, London, Middlesex $989,900Make an offer
4 Beds
3 Baths
2500-3000 sqft
Attached
Garage
with 2 Spaces
with 2 Spaces
Parking for 2
W Facing
Zoning: R1-3(23)
- MLS®#:
- X11892320
- Property Type:
- Detached
- Property Style:
- 2-Storey
- Area:
- Middlesex
- Community:
- South V
- Taxes:
- $0 / 2024
- Added:
- December 13 2024
- Lot Frontage:
- 36.18
- Lot Depth:
- 115.12
- Status:
- Active
- Outside:
- Board/Batten
- Year Built:
- New
- Basement:
- Full
- Brokerage:
- SUTTON GROUP - SELECT REALTY
- Lot (Feet):
-
115
36
- Intersection:
- TAKE COLONEL TALBOT RD SOUTH, TURN LEFT ONTO ROYAL MAGNOLIA, TURN RIGHT ONTO BIG LEAF TRAIL, TURN LEFT ONTO HEATHWOODS AVE
- Rooms:
- 13
- Bedrooms:
- 4
- Bathrooms:
- 3
- Fireplace:
- Y
- Utilities
- Water:
- Municipal
- Cooling:
- Central Air
- Heating Type:
- Forced Air
- Heating Fuel:
- Gas
| Foyer | 2.6 x 6.76m |
|---|---|
| Great Rm | 4.3 x 6.7m |
| Kitchen | 3.6 x 4.5m |
| Dining | 3.6 x 4.5m |
| Prim Bdrm | 5.5 x 3.6m |
| 2nd Br | 3.7 x 4m |
| 3rd Br | 3.7 x 3.6m |
| 4th Br | 3 x 3.1m |
Property Features
Other
Sale/Lease History of 6370 HEATHWOODS Ave
View all past sales, leases, and listings of the property at 6370 HEATHWOODS Ave.Neighbourhood
Schools, amenities, travel times, and market trends near 6370 HEATHWOODS AveSchools
7 public & 6 Catholic schools serve this home. Of these, 10 have catchments. There are 2 private schools nearby.
Parks & Rec
3 tennis courts, 1 dog park and 5 other facilities are within a 20 min walk of this home.
Transit
Street transit stop less than a 2 min walk away. Rail transit stop less than 1 km away.
Want even more info for this home?


