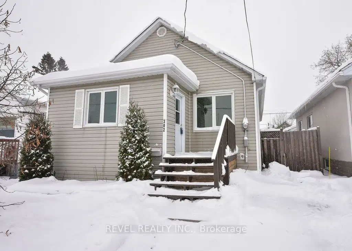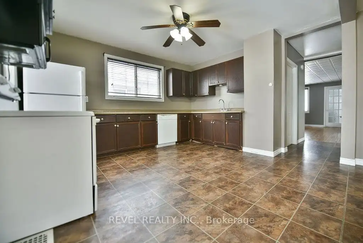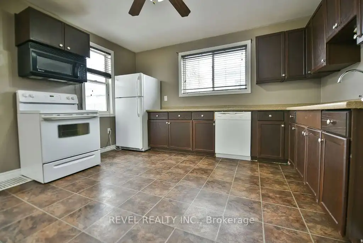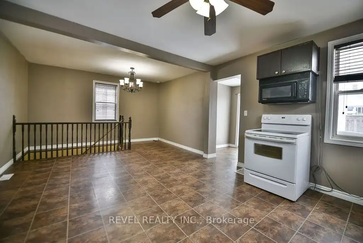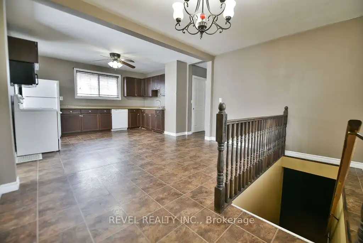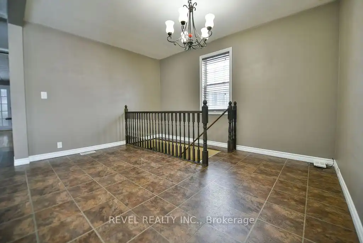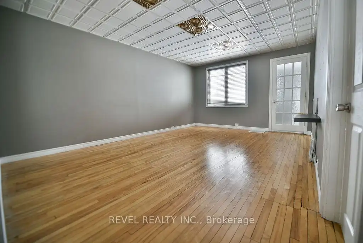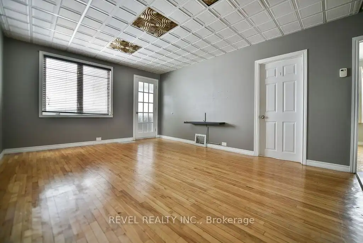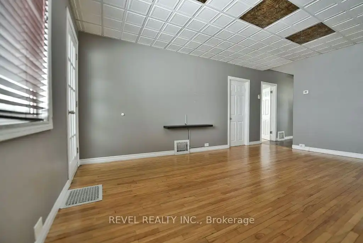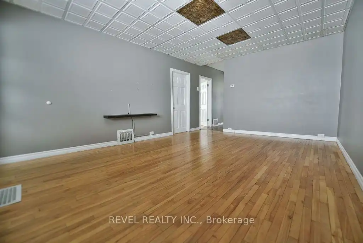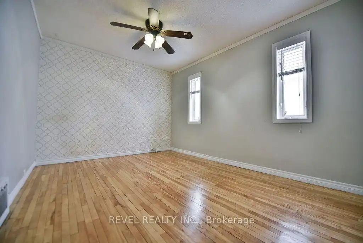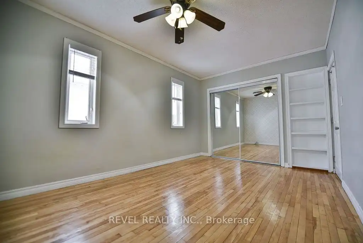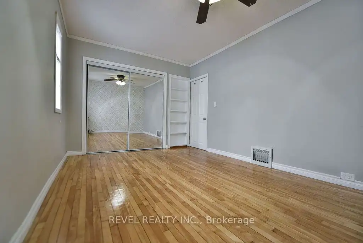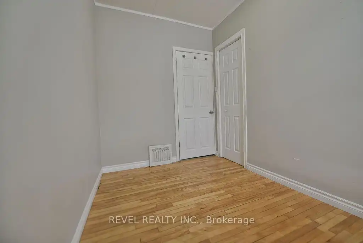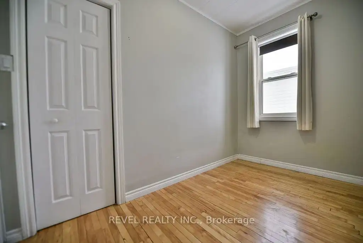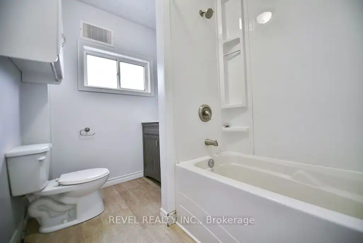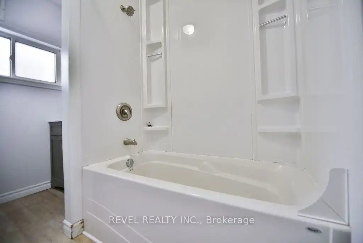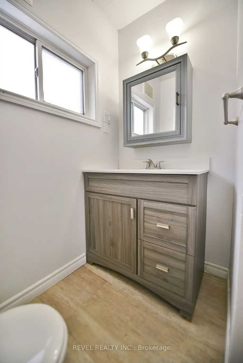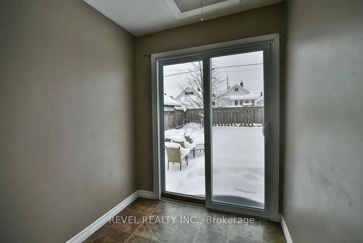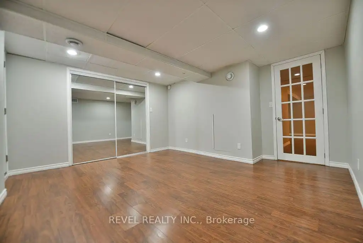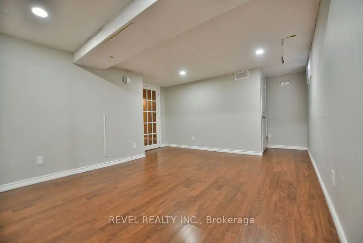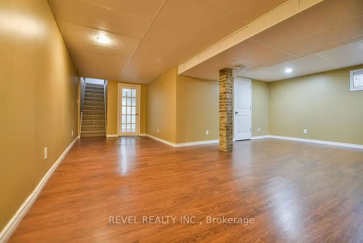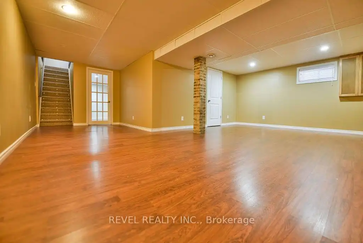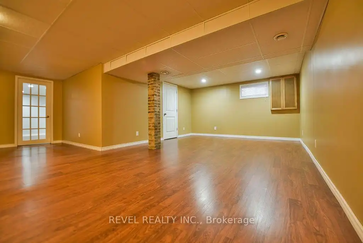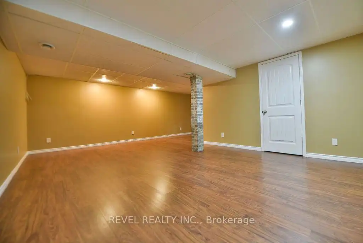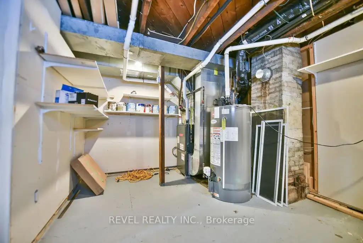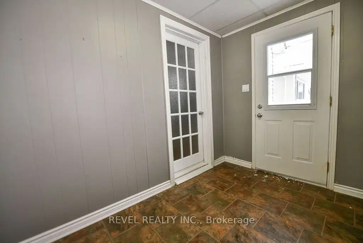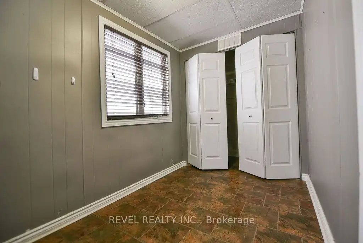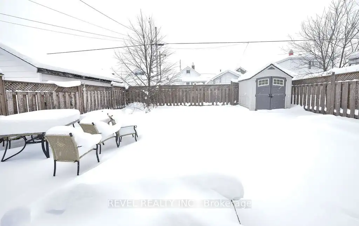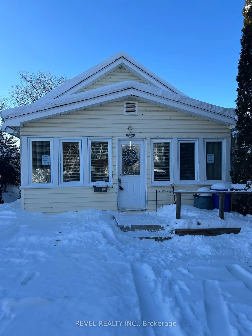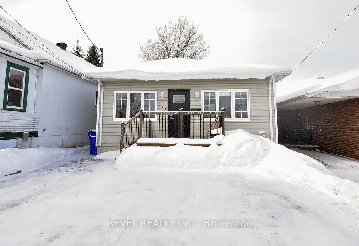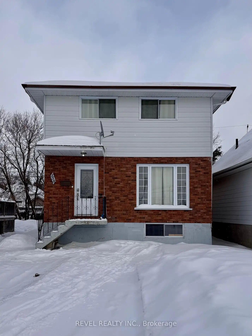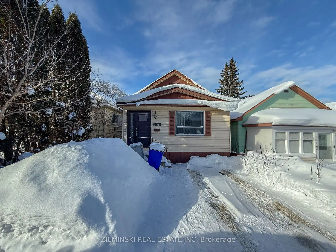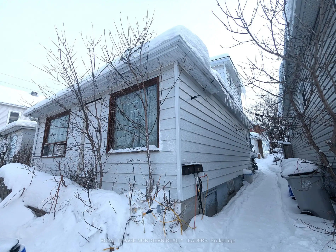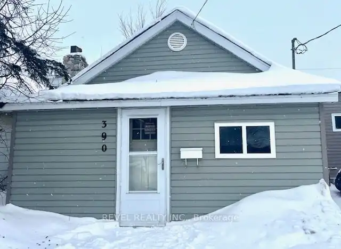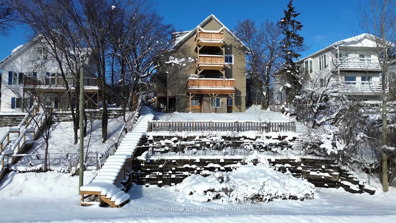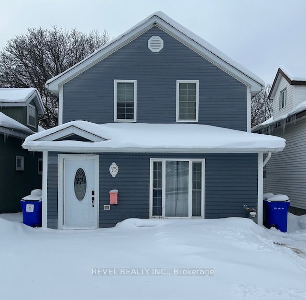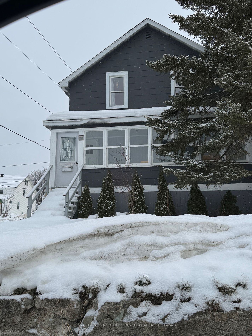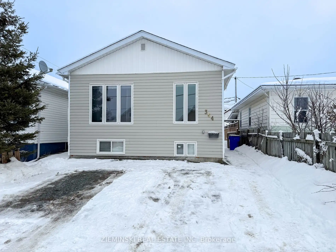Charming 2+1 bedroom bungalow in a fantastic Hill District location! This cozy property features 1 bathroom, a fully fenced yard perfect for kids or pets, and a spacious recreation room ideal for family gatherings or hobbies. Enjoy the comfort of central air and the convenience of included appliances. The basement walkout offers additional functionality, while the immediate possession makes moving in a breeze. Don't miss this opportunity! **EXTRAS** YB 1937 (MPAC); AGSG 992; Property Code 301; Heat-vacant; Hydro-vacant; Water/Sewer 2024 $1415.90.
302 Patricia Blvd
TNE - Hill District, Timmins, Cochrane $249,900 1Make an offer
2+1 Beds
1 Baths
700-1100 sqft
Parking for 2
E Facing
Zoning: NA-R3
- MLS®#:
- T11888817
- Property Type:
- Detached
- Property Style:
- Bungalow
- Area:
- Cochrane
- Community:
- TNE - Hill District
- Taxes:
- $3,435.71 / 2024
- Added:
- December 11 2024
- Lot Frontage:
- 35.00
- Lot Depth:
- 100.00
- Status:
- Active
- Outside:
- Vinyl Siding
- Year Built:
- 51-99
- Basement:
- Finished Full
- Brokerage:
- REVEL REALTY INC.
- Lot (Feet):
-
100
35
- Intersection:
- At the top of Murdock AVE, across the street.
- Rooms:
- 5
- Bedrooms:
- 2+1
- Bathrooms:
- 1
- Fireplace:
- N
- Utilities
- Water:
- Municipal
- Cooling:
- Central Air
- Heating Type:
- Forced Air
- Heating Fuel:
- Gas
| Family | 5.07 x 3.81m Hardwood Floor |
|---|---|
| Dining | 4.11 x 2.99m |
| Kitchen | 4.11 x 2.86m B/I Microwave, B/I Dishwasher |
| Prim Bdrm | 4.34 x 3.07m Hardwood Floor |
| 2nd Br | 3.06 x 2.03m Hardwood Floor |
| 3rd Br | 4.18 x 3.37m |
| Rec | 6.43 x 4.1m |
| Laundry | 4.21 x 3.15m |
