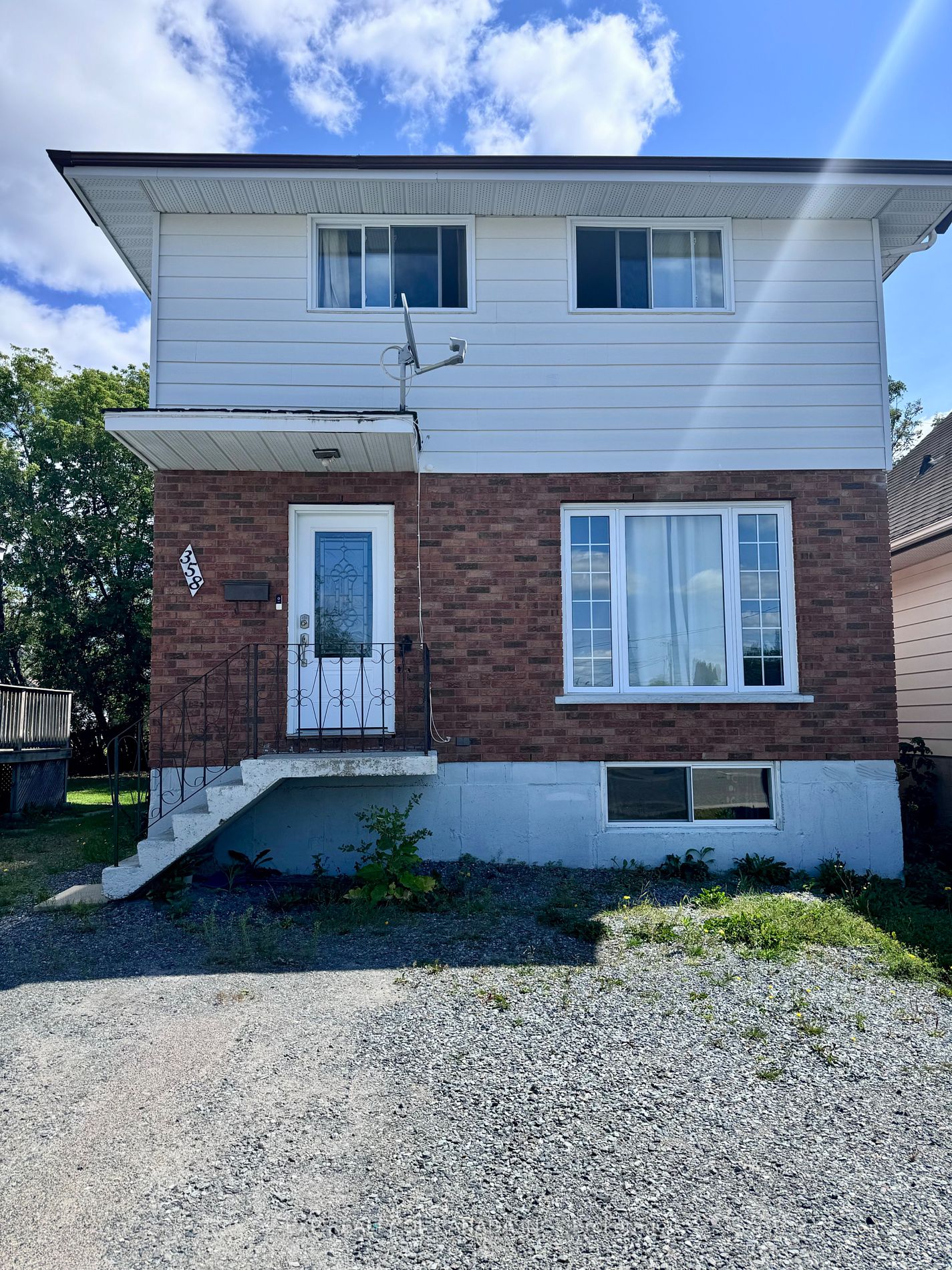Discover modern living in this stylish home located in the highly sought-after Hill District! The main floor consists of a spacious entrance, a generous size eat-in kitchen, a two-piece bathroom, a dining room with patio and living room which makes entertaining a breeze. This property features 3 large bedrooms on the second level as well as a full bathroom. The partially finished basement with rec room and laundry room, as well as tons of storage can be accessed through separate side door - this would allow for a home based business! Enjoy the fenced yard, deck and storage shed in the backyard. With ample space and a great layout, this home is perfect for creating lasting family memories!
358 Tamarack St
TNE - Hill District, Timmins, Cochrane $309,900Make an offer
3 Beds
2 Baths
1100-1500 sqft
Parking for 2
E Facing
Zoning: NA-R3
- MLS®#:
- T11825213
- Property Type:
- Detached
- Property Style:
- 2-Storey
- Area:
- Cochrane
- Community:
- TNE - Hill District
- Taxes:
- $3,117.56 / 2024
- Added:
- December 02 2024
- Lot Frontage:
- 30.00
- Lot Depth:
- 92.50
- Status:
- Active
- Outside:
- Brick
- Year Built:
- 51-99
- Basement:
- Full Part Fin
- Brokerage:
- EXP REALTY OF CANADA INC.
- Lot (Feet):
-
92
30
- Intersection:
- Between Empire Ave and Murdock Ave
- Rooms:
- 8
- Bedrooms:
- 3
- Bathrooms:
- 2
- Fireplace:
- N
- Utilities
- Water:
- Municipal
- Cooling:
- Central Air
- Heating Type:
- Forced Air
- Heating Fuel:
- Gas
| Dining | 2.84 x 3.91m |
|---|---|
| Kitchen | 3.3 x 3.94m |
| Living | 5.26 x 4.04m |
| Prim Bdrm | 5.31 x 3.48m |
| 2nd Br | 2.87 x 4.09m |
| 3rd Br | 2.87 x 4.09m |
| Laundry | 3.33 x 4.09m |
| Rec | 5.94 x 3.35m |
Sale/Lease History of 358 Tamarack St
View all past sales, leases, and listings of the property at 358 Tamarack St.Neighbourhood
Schools, amenities, travel times, and market trends near 358 Tamarack StTNE - Hill District home prices
Average sold price for Detached, Semi-Detached, Condo, Townhomes in TNE - Hill District
Insights for 358 Tamarack St
View the highest and lowest priced active homes, recent sales on the same street and postal code as 358 Tamarack St, and upcoming open houses this weekend.
* Data is provided courtesy of TRREB (Toronto Regional Real-estate Board)
















