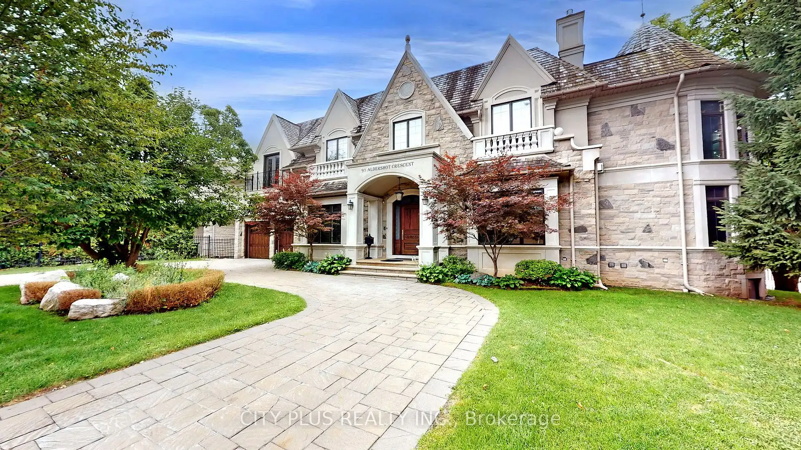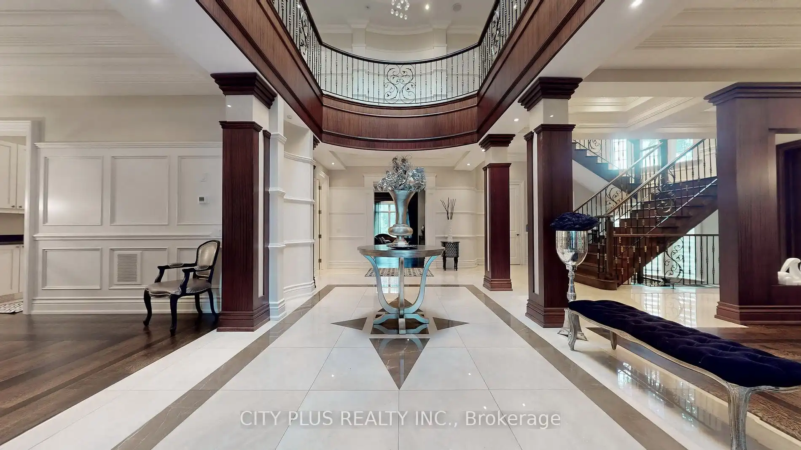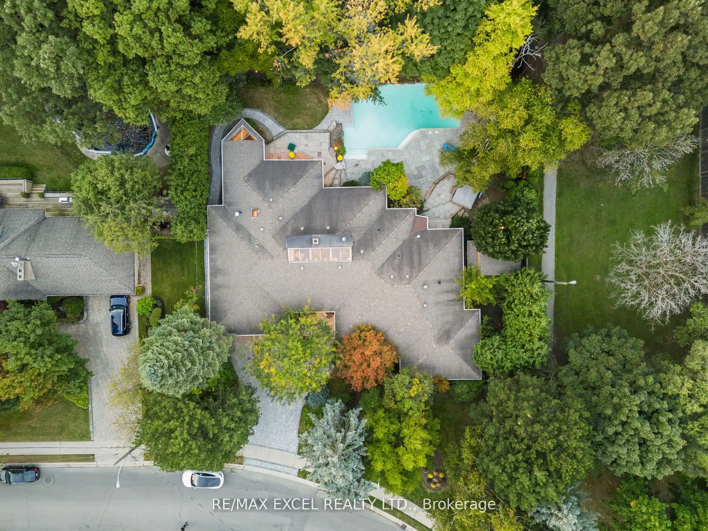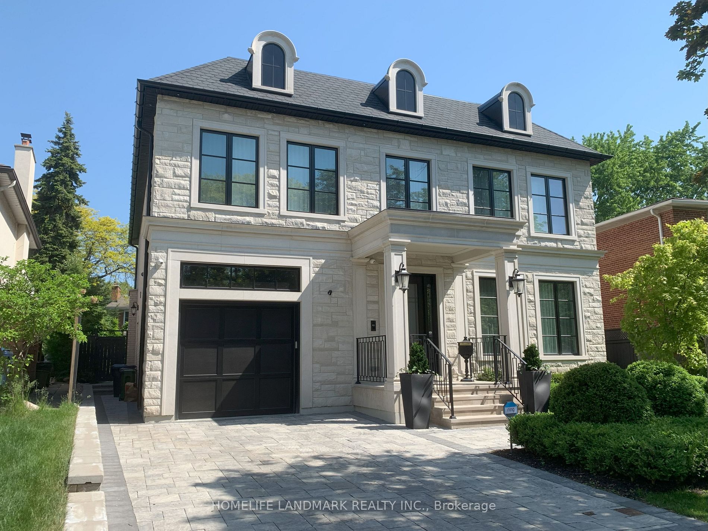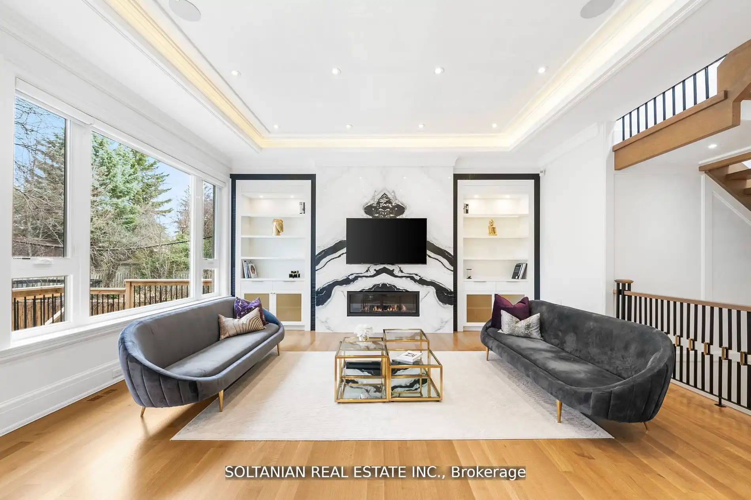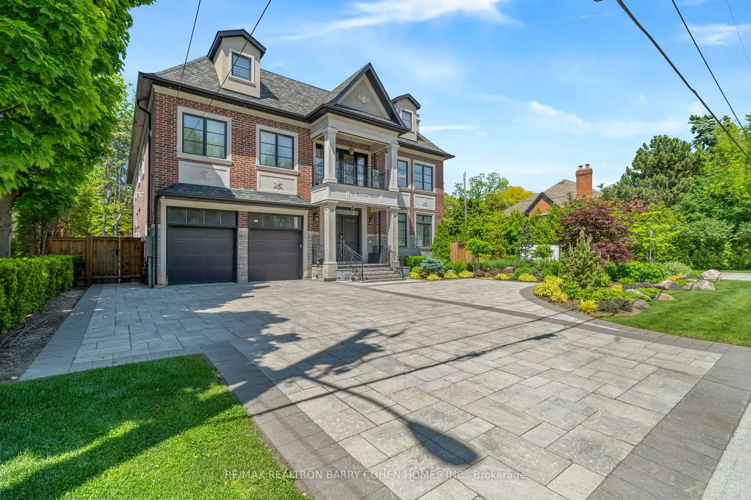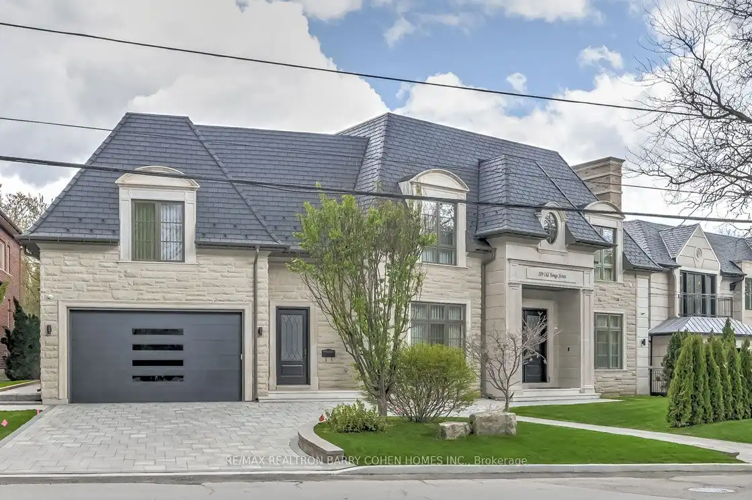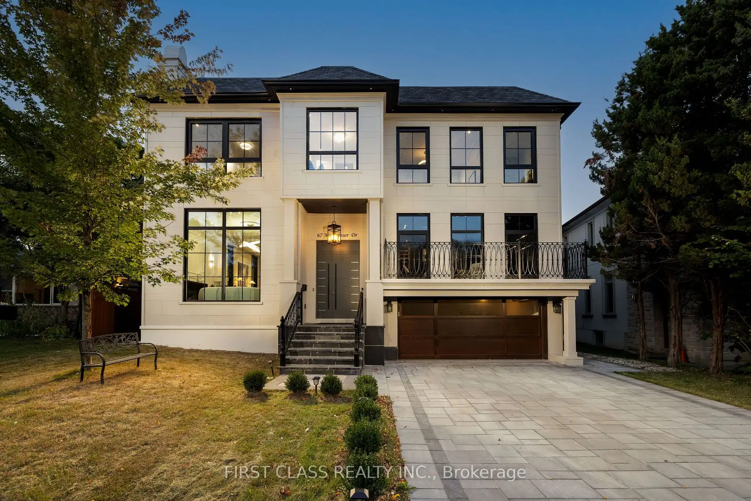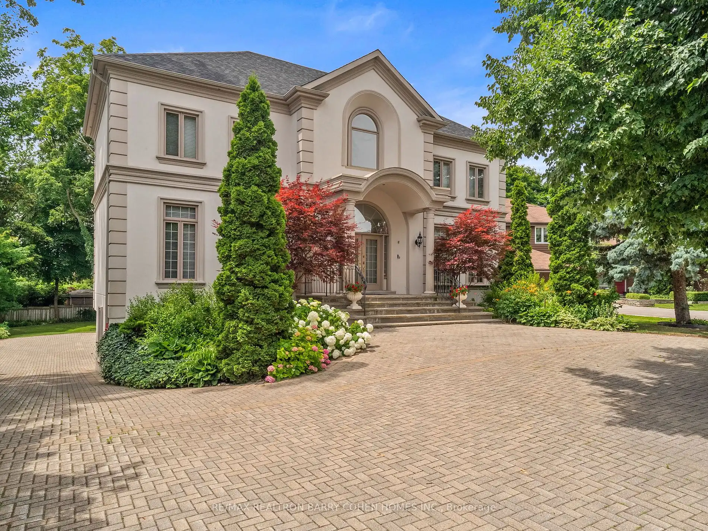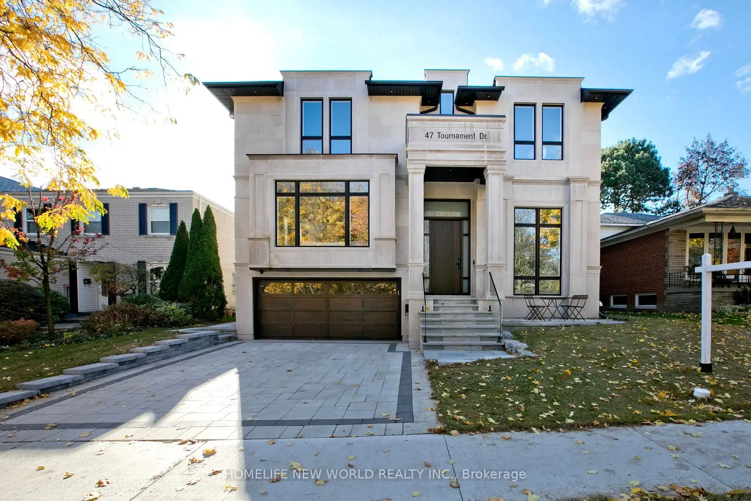Spectacular unique custom built to the finest standards 5720sqft of living space+3250sqft heated marble floor bsmt. 6in. Hardwood flrs, crown mouldings, custom wainscot all around, large gourmet dsgner kitchen w/btler pantry, 11' ceil on main/11' coffered ceil 2nd flr, heated flr kitchen and all ensuite floors, w/wetbar/wine cellar/sauna/theatrre. inddor spa with swim jet pool, extra large elevator, 10' ceil basement. **EXTRAS** Thanks For Showing. Allow 5 hrs notice for showings. Buyer/Ba To Verify All Measurements Taxes, & Property Details. Attach sch " b " & form 801 to all offers. Deposit cheque to be certified.
91 Aldershot Cres
St. Andrew-Windfields, Toronto $6,500,000Make an offer
5+1 Beds
9 Baths
Built-In
Garage
with 3 Spaces
with 3 Spaces
Parking for 6
S Facing
Pool!
- MLS®#:
- C9255289
- Property Type:
- Detached
- Property Style:
- 2-Storey
- Area:
- Toronto
- Community:
- St. Andrew-Windfields
- Taxes:
- $27,610.16 / 2024
- Added:
- August 13 2024
- Lot Frontage:
- 135.00
- Lot Depth:
- 125.00
- Status:
- Active
- Outside:
- Brick
- Year Built:
- 6-15
- Basement:
- Fin W/O Full
- Brokerage:
- CITY PLUS REALTY INC.
- Lot (Feet):
-
125
135
- Intersection:
- YONGE/YORKMILL
- Rooms:
- 11
- Bedrooms:
- 5+1
- Bathrooms:
- 9
- Fireplace:
- Y
- Utilities
- Water:
- Municipal
- Cooling:
- Central Air
- Heating Type:
- Forced Air
- Heating Fuel:
- Gas
| Living | 4.57 x 4.57m Hardwood Floor, Gas Fireplace, Crown Moulding |
|---|---|
| Dining | 5.18 x 4.57m Hardwood Floor, Crown Moulding, Wainscoting |
| Kitchen | 6.43 x 4.87m Stainless Steel Appl, Marble Floor, W/O To Patio |
| Breakfast | 4.26 x 2.13m Open Concept, W/O To Patio, Marble Floor |
| Family | 5.48 x 4.87m Gas Fireplace, Wainscoting, B/I Bookcase |
| Library | 4.87 x 4.87m B/I Bookcase, Hardwood Floor, Gas Fireplace |
| Prim Bdrm | 7.61 x 4.42m 6 Pc Ensuite, Gas Fireplace, Balcony |
| 2nd Br | 4.27 x 4.27m 3 Pc Ensuite, Hardwood Floor, Balcony |
| 3rd Br | 3.96 x 3.66m 4 Pc Ensuite, Balcony, Crown Moulding |
| 4th Br | 4.57 x 3.2m 3 Pc Ensuite, B/I Closet, Hardwood Floor |
| 5th Br | 3.81 x 3.2m 4 Pc Ensuite, B/I Closet, Hardwood Floor |
| Rec | 25.29 x 12.19m Gas Fireplace, Wet Bar, W/O To Yard |
Sale/Lease History of 91 Aldershot Cres
View all past sales, leases, and listings of the property at 91 Aldershot Cres.Neighbourhood
Schools, amenities, travel times, and market trends near 91 Aldershot CresSchools
7 public & 6 Catholic schools serve this home. Of these, 9 have catchments. There are 2 private schools nearby.
Parks & Rec
4 tennis courts, 3 playgrounds and 1 other facilities are within a 20 min walk of this home.
Transit
Street transit stop less than a 2 min walk away. Rail transit stop less than 2 km away.
Want even more info for this home?
