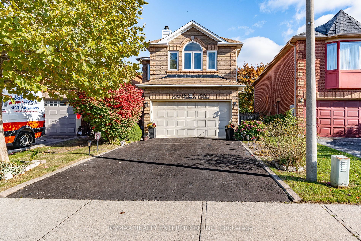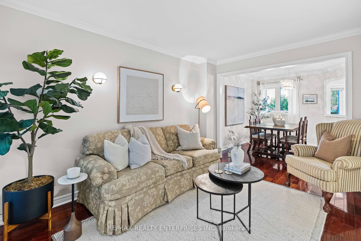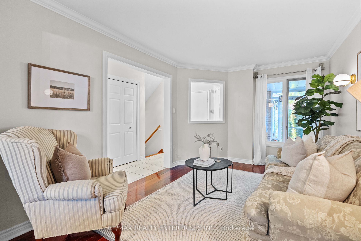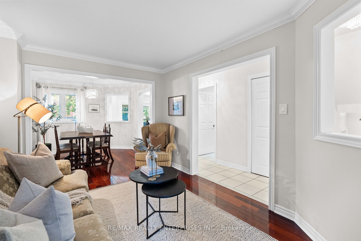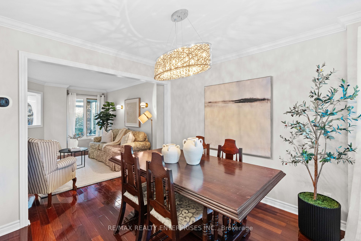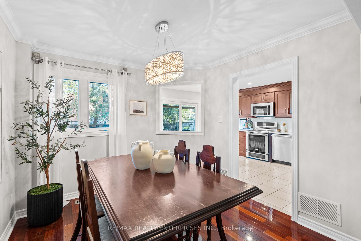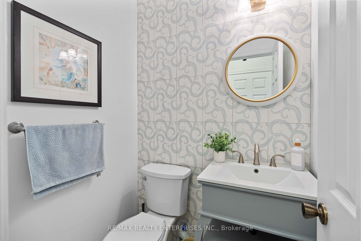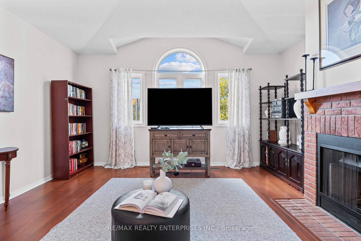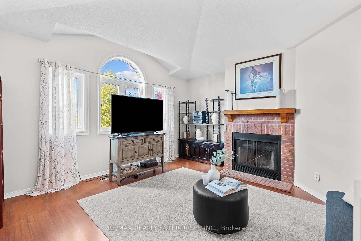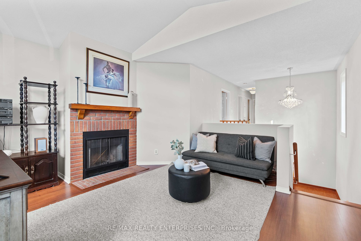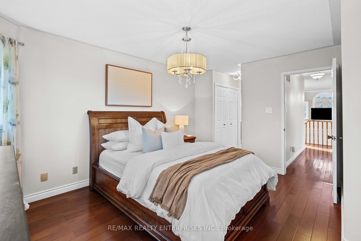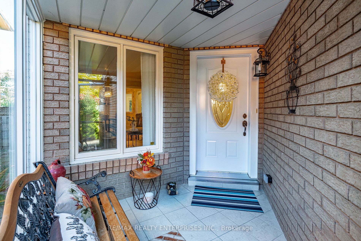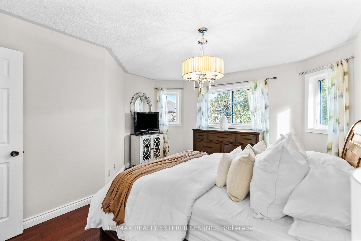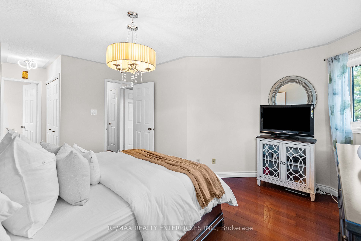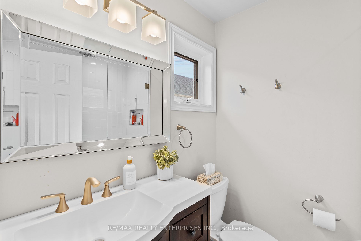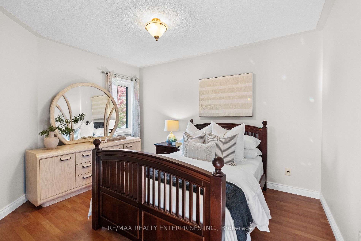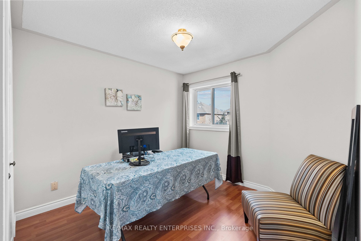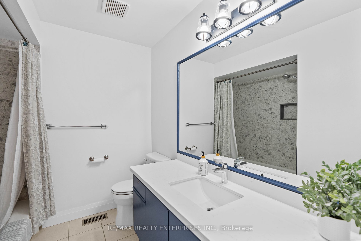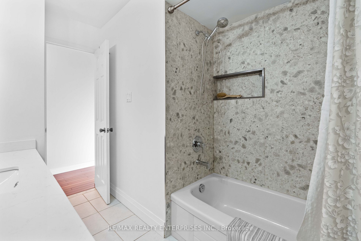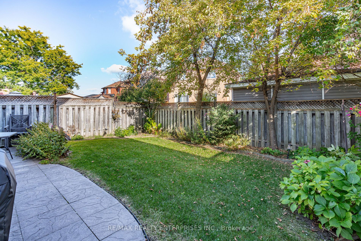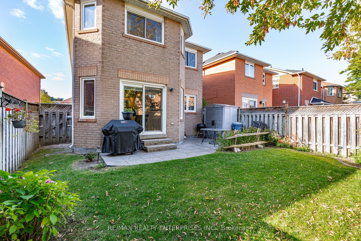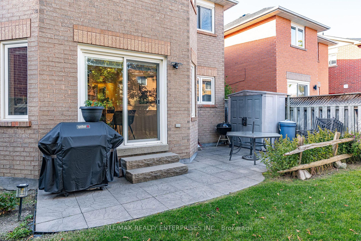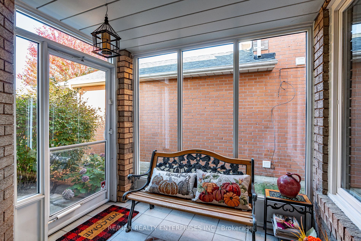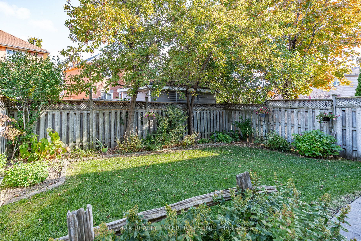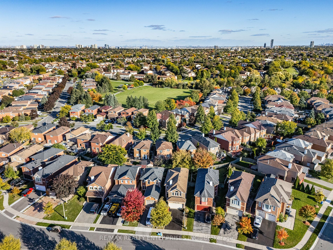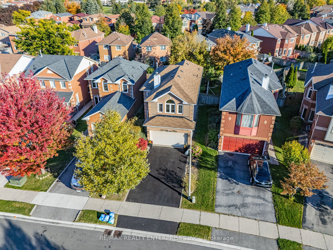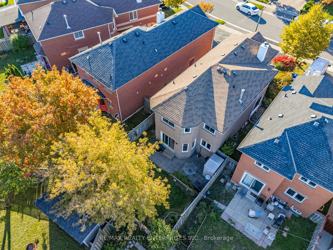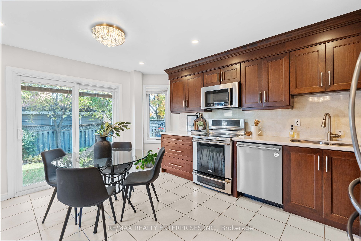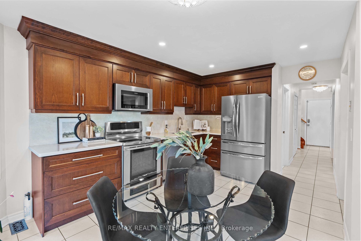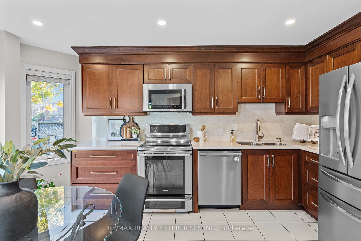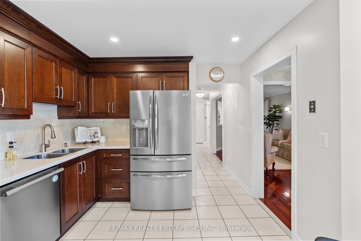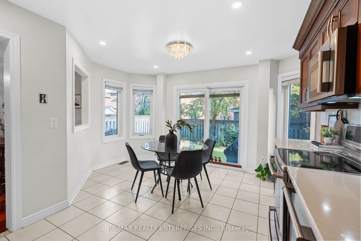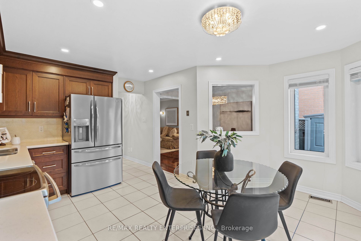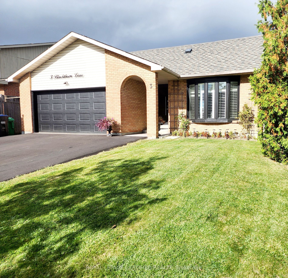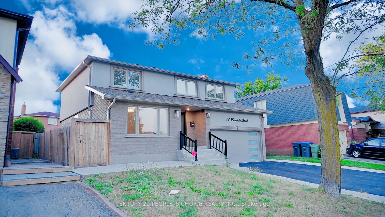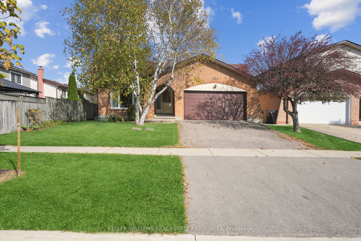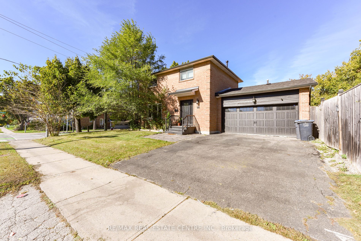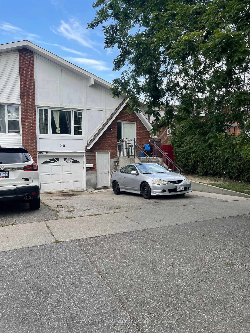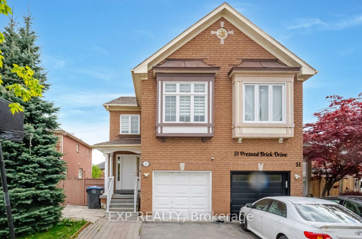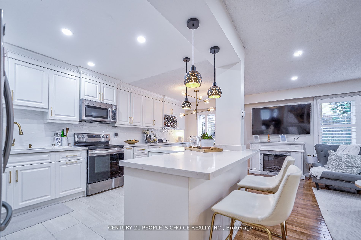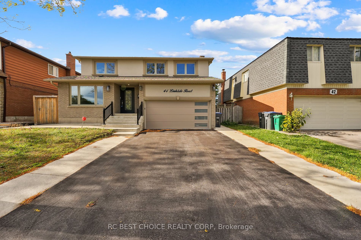Welcome to 129 Valonia Dr, a stunning 3-bedroom, 3-bathroom home in immaculate condition, showcasing high pride of ownership. This turn-key property has been thoughtfully updated over the years, offering everything you need in a move-in ready home.Step to the inviting entry vestibule, offering a warm welcome and practical space for weather protection. The main floor boasts hardwood floors throughout the living& dining, crown moulding and upgraded light fixtures adding elegance. The heart of the home is the beautifully updated kitchen, featuring custom cabinetry, quartz countertops, a ceramic tile backsplash, and stainless steel appliances. A walk-out leads to the private fenced backyard with a large stone patio perfect for relaxing or entertaining in your own secluded space. Additional main floor features also includes a laundry room with built-in shelving & a sink, and there is also direct garage access by the entry. The family room offers a cozy retreat with vaulted ceilings, picturesque windows that flood the space with natural light, and a wood-burning fireplace. The room feels open and connected, thanks to half walls open to both the main and second floors. Upstairs, the primary bedroom is a true retreat, offering double walk-through closets and an updated ensuite that checks all the boxes with quartz counters, octagon mosaic floor tiles, a walk-in glass shower, subway tiles, and luxurious features like a rain showerhead, body jets, and a handheld shower. 2 additional bedrms, (one set up as an office), feature large windows and ample closet space. All bathrooms have been updated with modern finishes.Outside, the professionally landscaped yard includes lush perennials, a stone entry walkway, and a private fenced backyard with a large stone patio. The 2-car garage with remote roll-up doors adds convenience. This home has been carefully maintained and upgraded to offer the ultimate in...
129 Valonia Dr S
Brampton North, Brampton, Peel $999,800Make an offer
3 Beds
3 Baths
1500-2000 sqft
Built-In
Garage
with 2 Spaces
with 2 Spaces
Parking for 2
S Facing
Zoning: RESIDENTIAL
- MLS®#:
- W9415975
- Property Type:
- Detached
- Property Style:
- 2-Storey
- Area:
- Peel
- Community:
- Brampton North
- Taxes:
- $5,448 / 2024
- Added:
- October 18 2024
- Lot Frontage:
- 29.07
- Lot Depth:
- 100.07
- Status:
- Active
- Outside:
- Brick
- Year Built:
- 31-50
- Basement:
- Full Unfinished
- Brokerage:
- RE/MAX REALTY ENTERPRISES INC.
- Lot (Feet):
-
100
29
- Intersection:
- Hinchlywood/Valonia
- Rooms:
- 7
- Bedrooms:
- 3
- Bathrooms:
- 3
- Fireplace:
- Y
- Utilities
- Water:
- Municipal
- Cooling:
- Central Air
- Heating Type:
- Forced Air
- Heating Fuel:
- Gas
| Living | 3 x 4.28m Hardwood Floor, O/Looks Frontyard, Crown Moulding |
|---|---|
| Dining | 3 x 3m Hardwood Floor, Crown Moulding, Window |
| Kitchen | 4.22 x 4.67m Stainless Steel Appl, Quartz Counter, Walk-Out |
| Laundry | 2.15 x 1.68m Stainless Steel Appl, Laundry Sink, Window |
| Family | 4.81 x 4.87m Fireplace, Vaulted Ceiling, Picture Window |
| Prim Bdrm | 4.24 x 4.48m 3 Pc Bath, Hardwood Floor, His/Hers Closets |
| 2nd Br | 3.05 x 3.76m Laminate, Window, Double Closet |
| 3rd Br | 3.06 x 3.7m Laminate, Window, Double Closet |
Property Features
Fenced Yard
Public Transit
School
Sale/Lease History of 129 Valonia Dr S
View all past sales, leases, and listings of the property at 129 Valonia Dr S.Neighbourhood
Schools, amenities, travel times, and market trends near 129 Valonia Dr SSchools
5 public & 4 Catholic schools serve this home. Of these, 9 have catchments. There are 2 private schools nearby.
Parks & Rec
4 playgrounds, 2 trails and 1 other facilities are within a 20 min walk of this home.
Transit
Street transit stop less than a 2 min walk away. Rail transit stop less than 3 km away.
Want even more info for this home?
