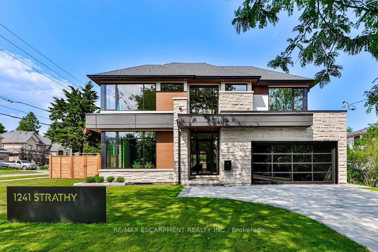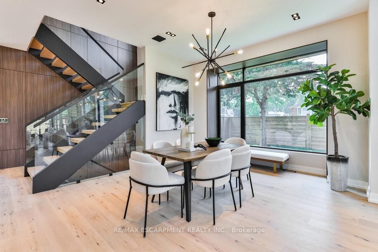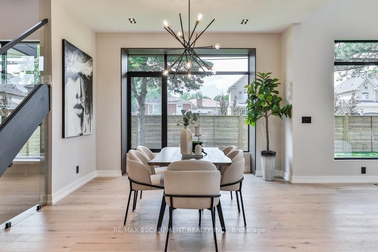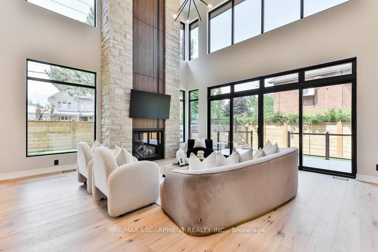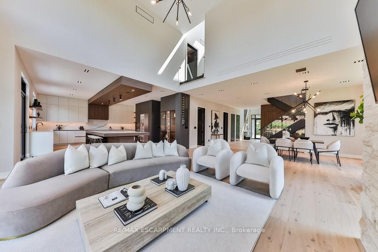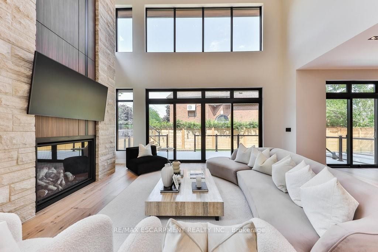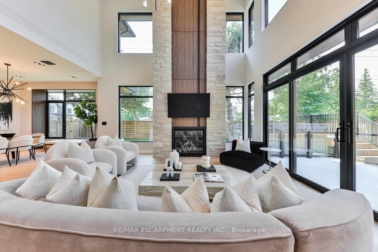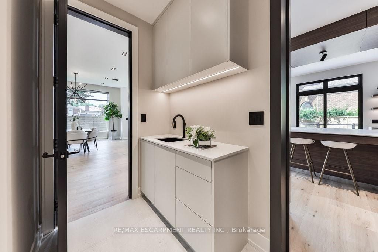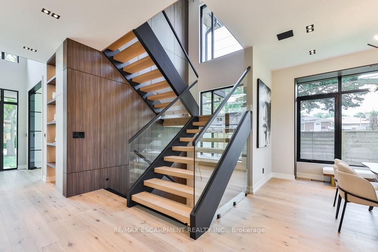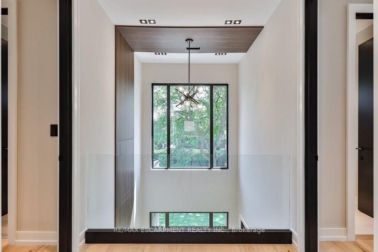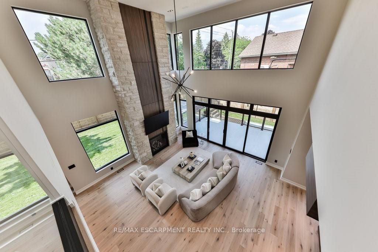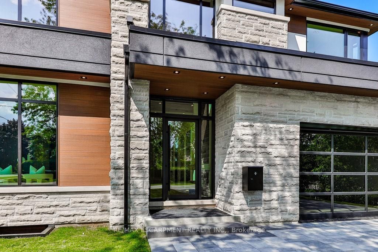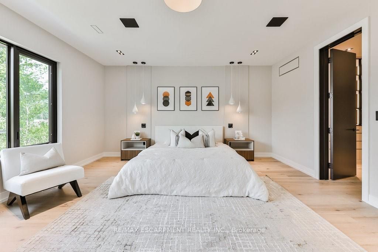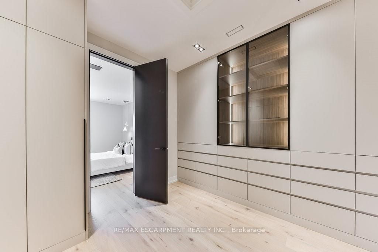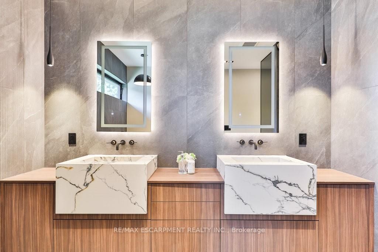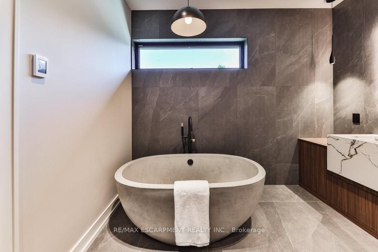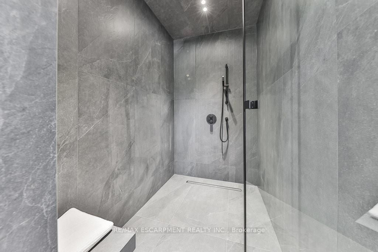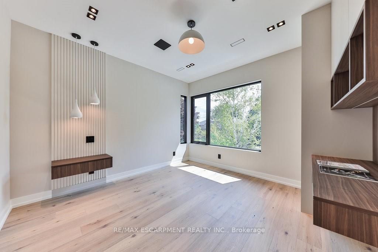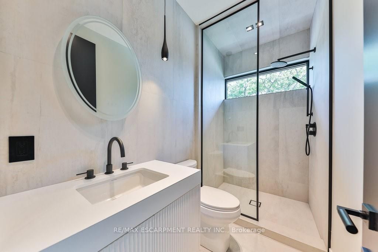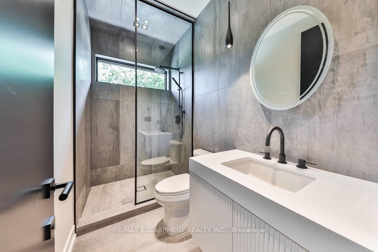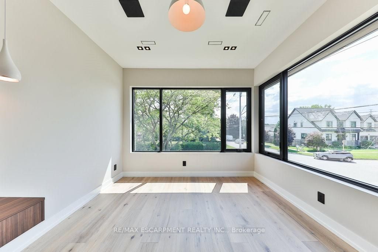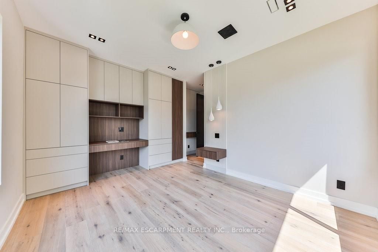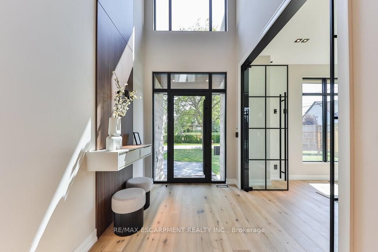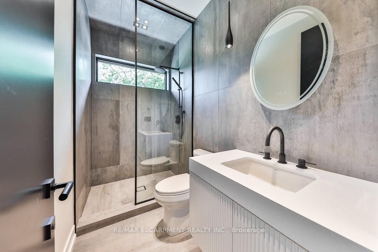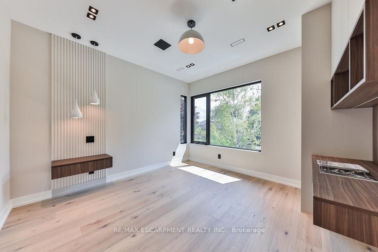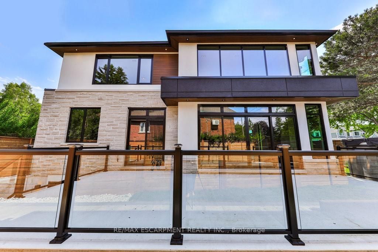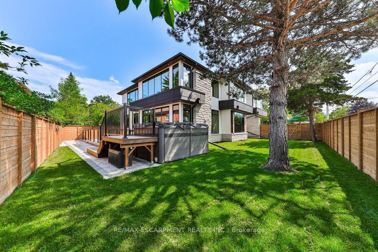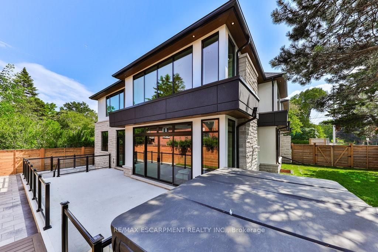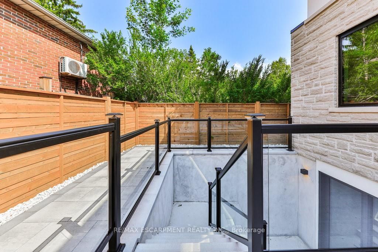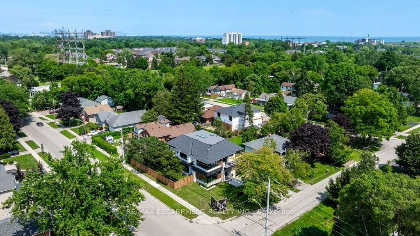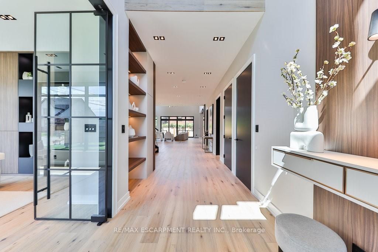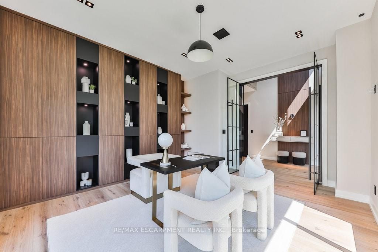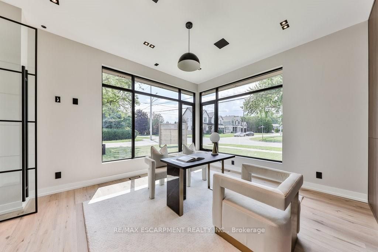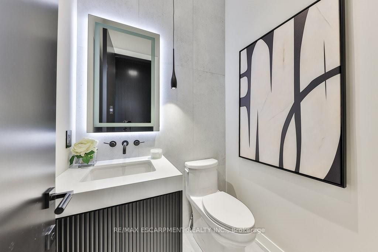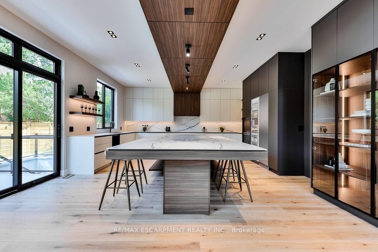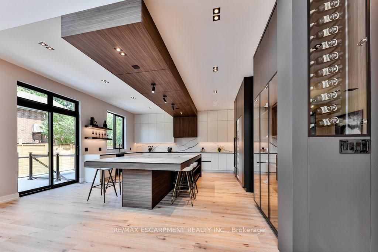Welcome to 1241 Strathy Avenue, a stunning brand-new modern 3900 sqft masterpiece crafted by the renowned builders at Montbeck. This exquisite two-story residence boasts four spacious bedrooms and five luxurious bathrooms, epitomizing elegance and comfort. The expansive open-concept living area is adorned with pristine hardwood floors, creating a seamless flow throughout the home. A thoughtfully designed mudroom adds practicality to everyday living. The fully fenced backyard is an entertainer's paradise, featuring a lavish hot tub perfect for relaxation. The partially finished basement offers incredible potential, with 1100 sqft with a separate entrance providing the ideal setup for an in-law suite or rental income. While still allowing use for Owner. Additionally, the basement is roughed in for a state-of-the-art home theatre, conveniently located below the garage. Every detail of this home reflects superior craftsmanship and modern sophistication, making 1241 Strathy Avenue a true gem in luxury living.
1241 Strathy Ave
Lakeview, Mississauga, Peel $3,199,000Make an offer
4 Beds
5 Baths
Attached
Garage
with 2 Spaces
with 2 Spaces
Parking for 4
E Facing
Zoning: R4
- MLS®#:
- W9392034
- Property Type:
- Detached
- Property Style:
- 2-Storey
- Area:
- Peel
- Community:
- Lakeview
- Taxes:
- $13,338 / 2024
- Added:
- October 10 2024
- Lot Frontage:
- 73.21
- Lot Depth:
- 105.00
- Status:
- Active
- Outside:
- Stone
- Year Built:
- New
- Basement:
- Full
- Brokerage:
- RE/MAX ESCARPMENT REALTY INC.
- Lot (Feet):
-
105
73
- Intersection:
- Atwater Ave & Strathy Ave
- Rooms:
- 14
- Bedrooms:
- 4
- Bathrooms:
- 5
- Fireplace:
- Y
- Utilities
- Water:
- Municipal
- Cooling:
- Central Air
- Heating Type:
- Forced Air
- Heating Fuel:
- Gas
| Living | 6.04 x 5.92m Hardwood Floor, Pot Lights, Fireplace |
|---|---|
| Dining | 7.27 x 3.99m Hardwood Floor, Pot Lights, Open Concept |
| Kitchen | 6.83 x 5.8m Hardwood Floor, Quartz Counter, Modern Kitchen |
| Office | 4.88 x 4.4m Hardwood Floor, B/I Shelves, Large Window |
| Mudroom | 3.56 x 4.82m Hardwood Floor, Wet Bar, W/W Closet |
| Prim Bdrm | 6.03 x 5.07m Hardwood Floor, W/I Closet, 5 Pc Ensuite |
| 2nd Br | 5.25 x 3.96m Hardwood Floor, B/I Closet, 3 Pc Ensuite |
| 3rd Br | 4.86 x 4.36m Hardwood Floor, 3 Pc Ensuite, B/I Closet |
| 4th Br | 5.32 x 3.75m Hardwood Floor, 3 Pc Ensuite, B/I Closet |
| Laundry | 6.1 Hardwood Floor, B/I Shelves |
| Foyer | 2.22 x 2.67m Hardwood Floor, B/I Shelves |
Sale/Lease History of 1241 Strathy Ave
View all past sales, leases, and listings of the property at 1241 Strathy Ave.Neighbourhood
Schools, amenities, travel times, and market trends near 1241 Strathy AveLakeview home prices
Average sold price for Detached, Semi-Detached, Condo, Townhomes in Lakeview
Insights for 1241 Strathy Ave
View the highest and lowest priced active homes, recent sales on the same street and postal code as 1241 Strathy Ave, and upcoming open houses this weekend.
* Data is provided courtesy of TRREB (Toronto Regional Real-estate Board)
