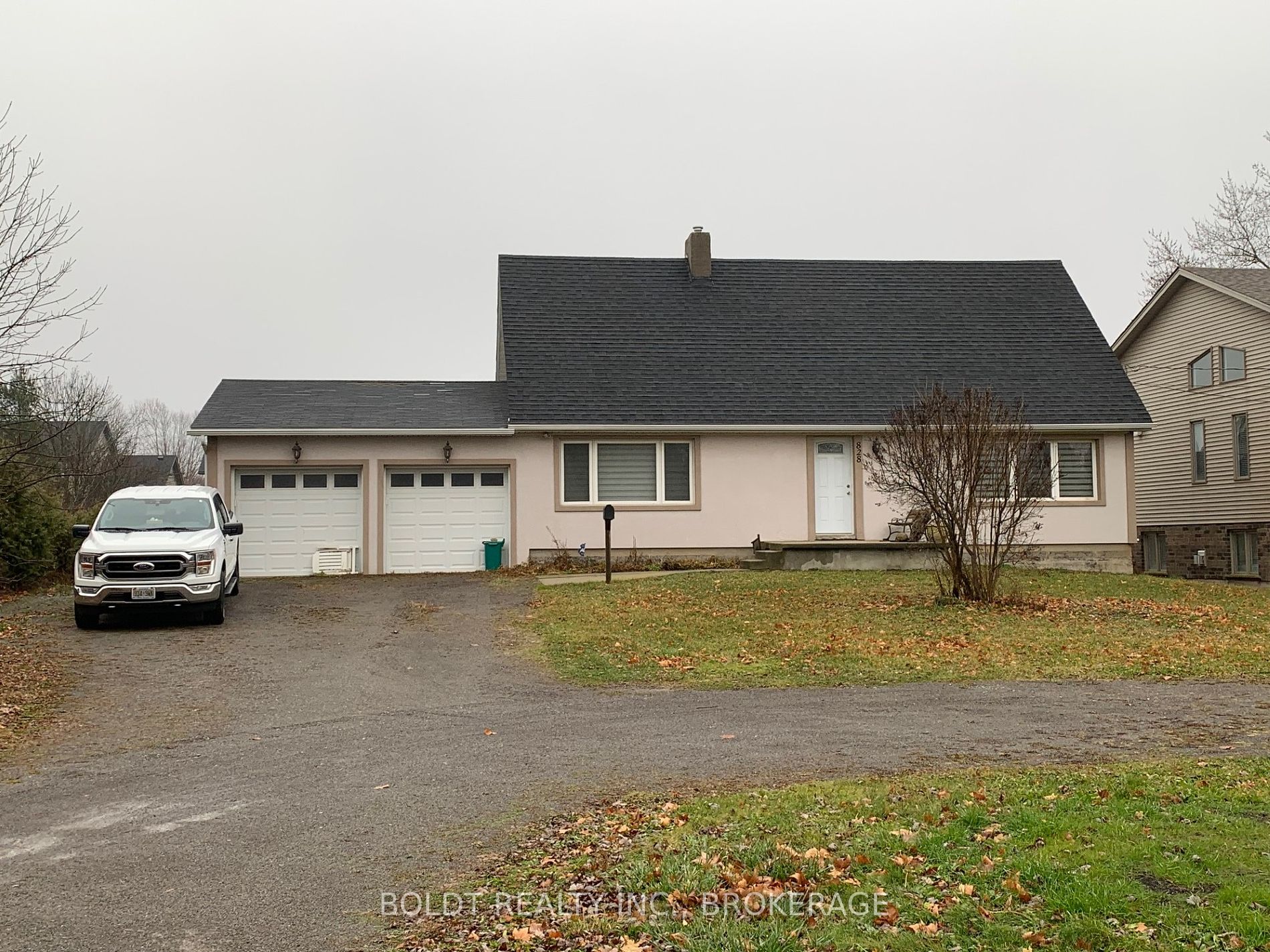On the edge Welland and Fonthill, you will find this family home on a large 87.74 ft x 190.00 ft lot; 4 bedrooms, 2 baths, large eat in kitchen and an unfinished basement waiting for your personal design. Recent updates include hardwood and ceramic flooring, kitchen cabinetry, bathrooms, windows, furnace, a/c, and more. In addition to the attached 2 car garage there is an additional single detached garage and parking for 4 or more vehicles. Lots of opportunity to make this your forever home!
828 South Pelham Rd
767 - N. Welland, Welland, Niagara $950,000Make an offer
4 Beds
2 Baths
1500-2000 sqft
Attached
Garage
with 2 Spaces
with 2 Spaces
Parking for 4
E Facing
- MLS®#:
- X11887835
- Property Type:
- Detached
- Property Style:
- 1 1/2 Storey
- Area:
- Niagara
- Community:
- 767 - N. Welland
- Taxes:
- $4,979.05 / 2024
- Added:
- December 07 2024
- Lot Frontage:
- 85.75
- Lot Depth:
- 190.00
- Status:
- Active
- Outside:
- Stucco/Plaster
- Year Built:
- 51-99
- Basement:
- Unfinished
- Brokerage:
- BOLDT REALTY INC., BROKERAGE
- Lot (Feet):
-
190
85
BIG LOT
- Intersection:
- North of Woodlawn Rd
- Rooms:
- 10
- Bedrooms:
- 4
- Bathrooms:
- 2
- Fireplace:
- N
- Utilities
- Water:
- Municipal
- Cooling:
- Central Air
- Heating Type:
- Forced Air
- Heating Fuel:
- Gas
| Living | 4.75 x 3.65m |
|---|---|
| Kitchen | 3.55 x 3.32m |
| Dining | 3.55 x 2.74m Combined W/Kitchen |
| Foyer | 3.65 x 1.83m |
| 3rd Br | 3.45 x 2.44m 4 Pc Bath |
| 3rd Br | 2.23 x 2.13m |
| Prim Bdrm | 3.96 x 3.86m |
| Bathroom | 3.6 x 3.86m 4 Pc Ensuite |
| Bathroom | 2.36 x 2.13m 4 Pc Bath |
Property Features
Fenced Yard
Sale/Lease History of 828 South Pelham Rd
View all past sales, leases, and listings of the property at 828 South Pelham Rd.Neighbourhood
Schools, amenities, travel times, and market trends near 828 South Pelham Rd767 - N. Welland home prices
Average sold price for Detached, Semi-Detached, Condo, Townhomes in 767 - N. Welland
Insights for 828 South Pelham Rd
View the highest and lowest priced active homes, recent sales on the same street and postal code as 828 South Pelham Rd, and upcoming open houses this weekend.
* Data is provided courtesy of TRREB (Toronto Regional Real-estate Board)

