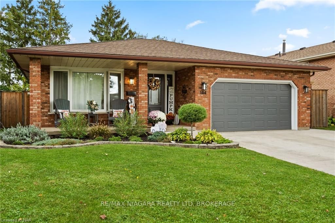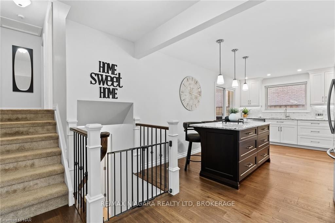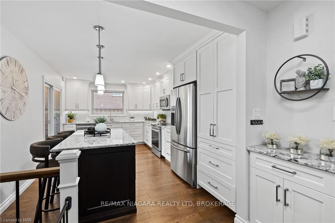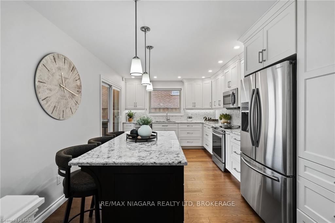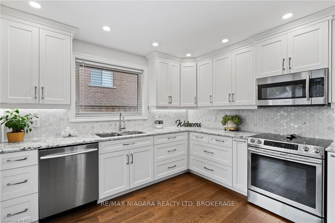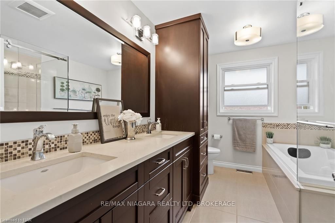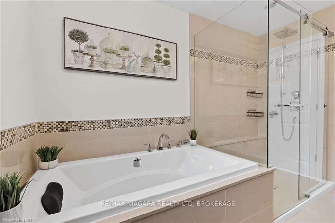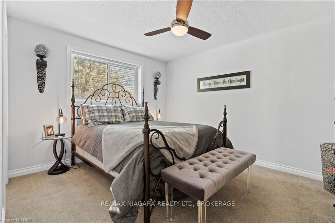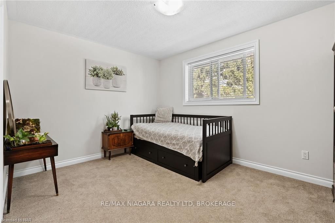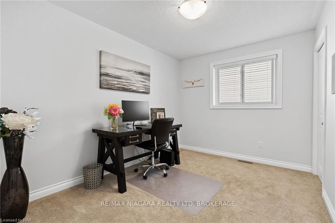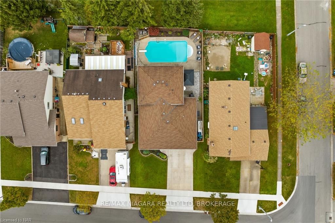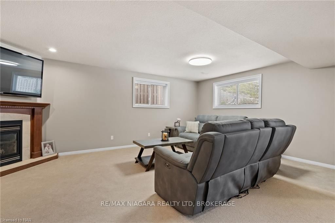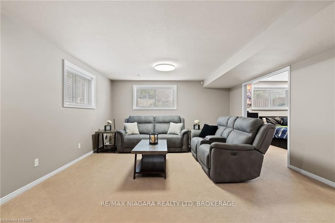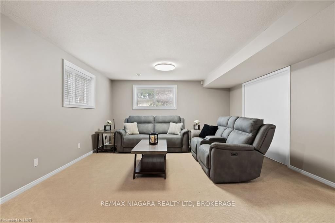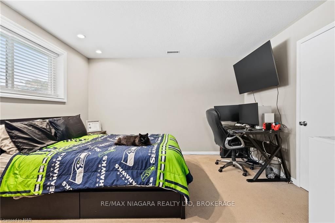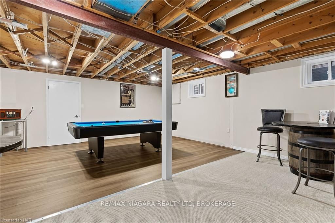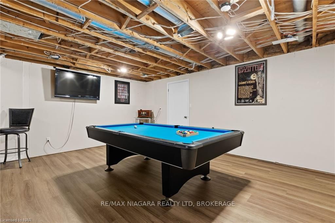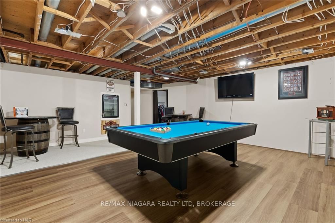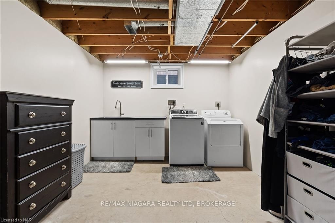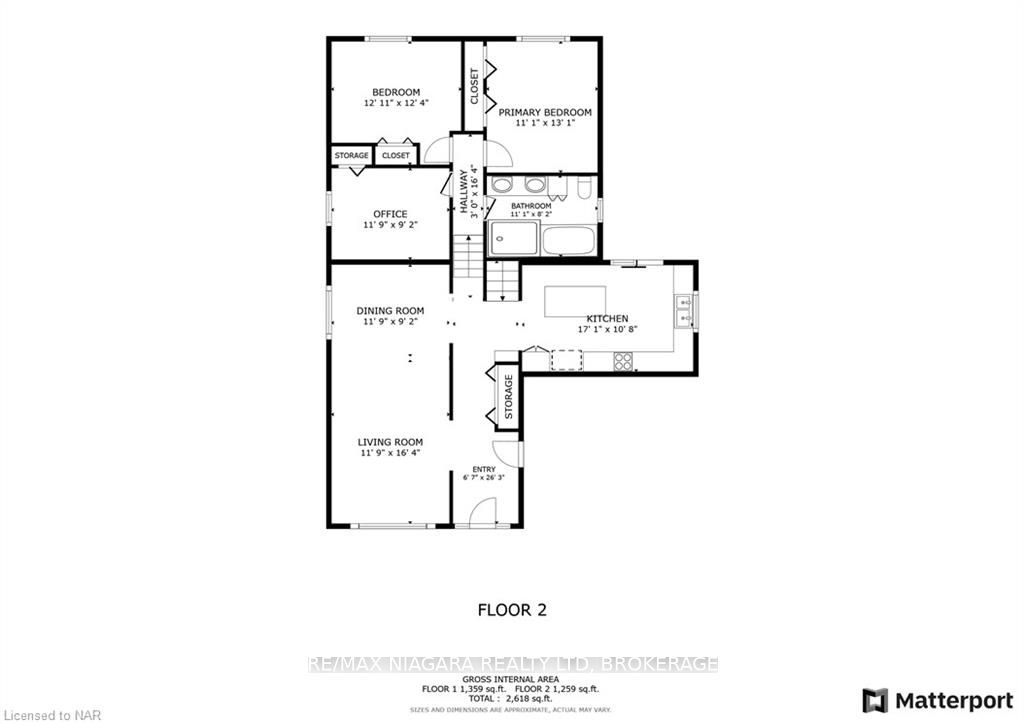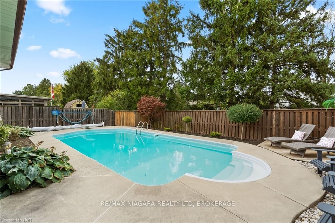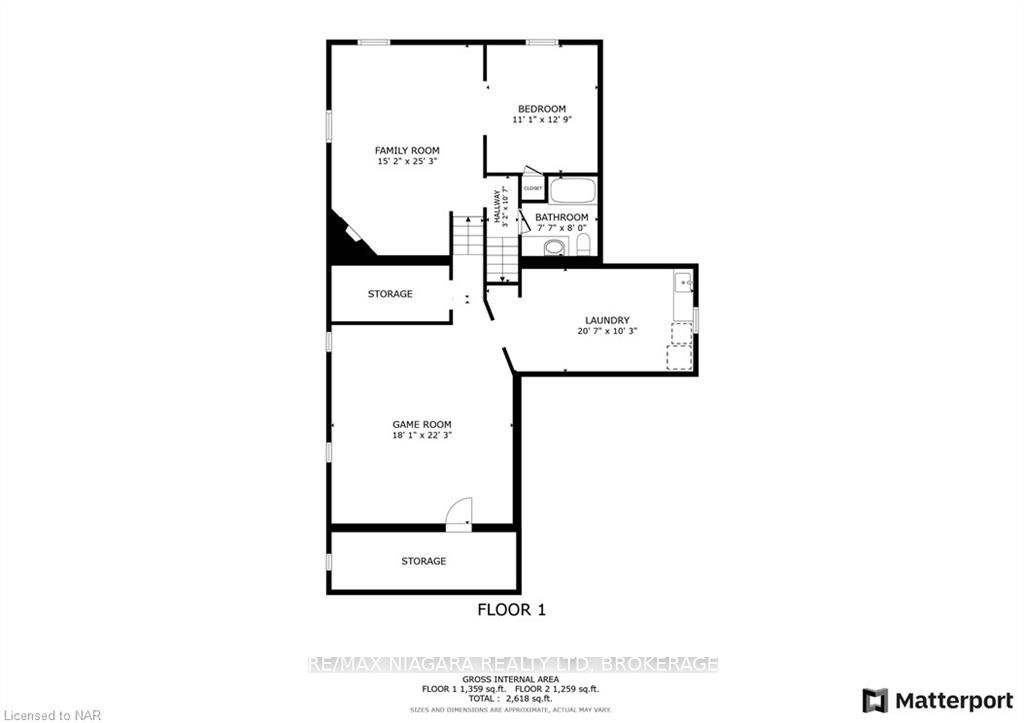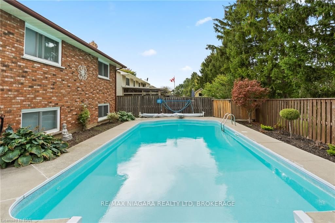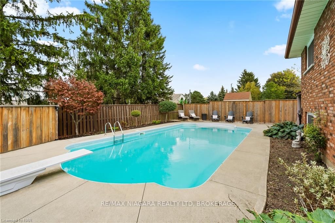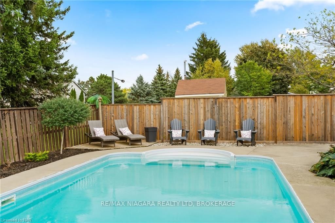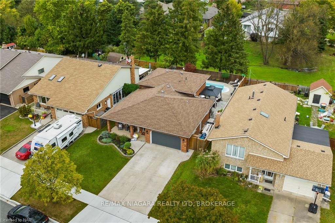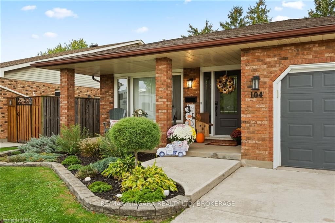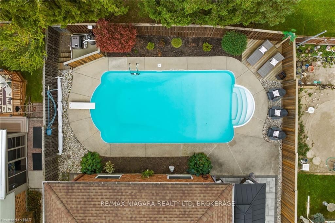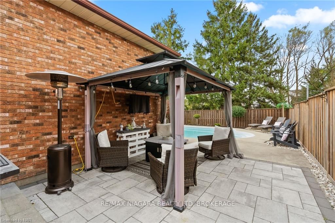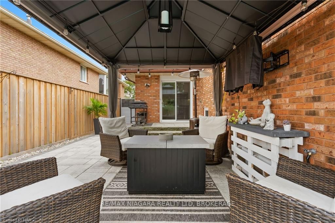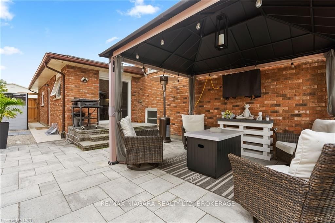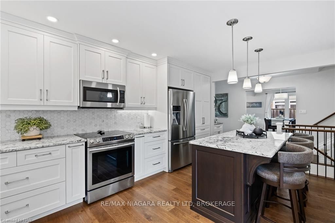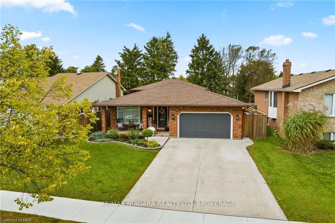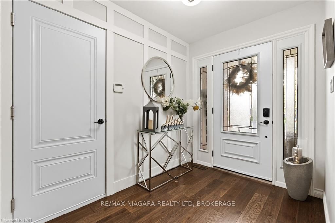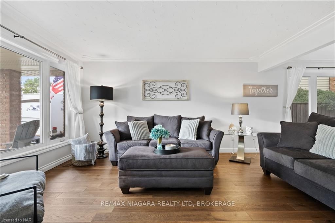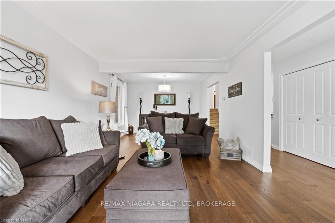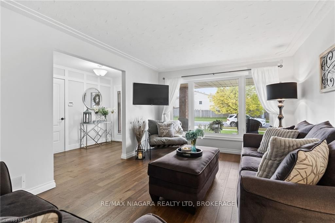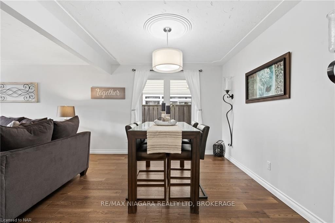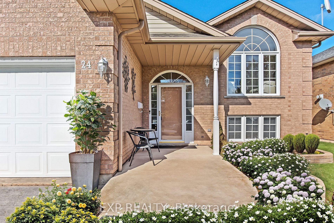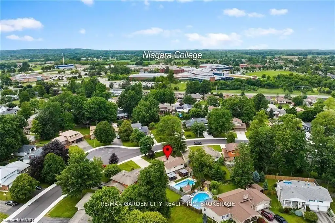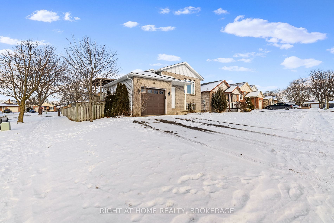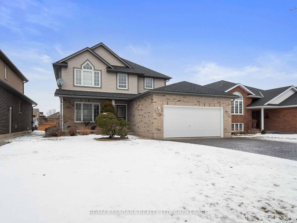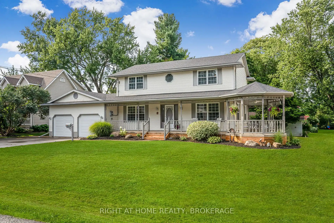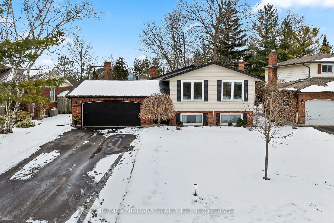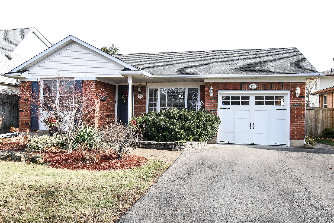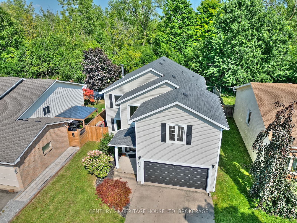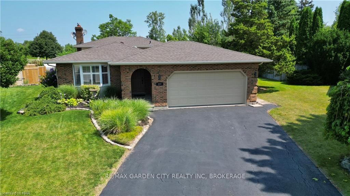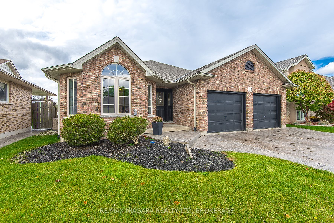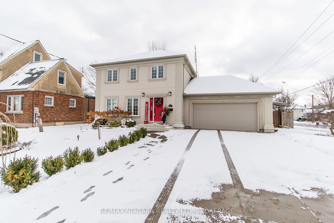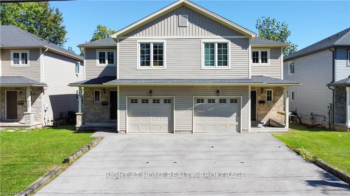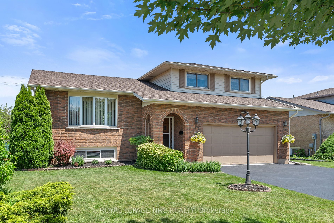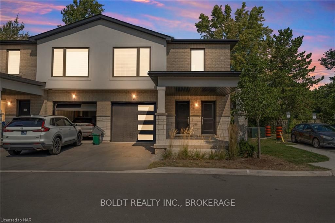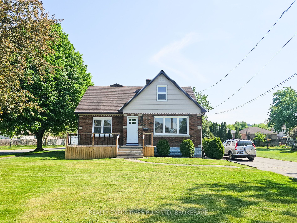From the moment you walk through the front door you'll feel the warmth and elegance of this immaculate 3+1 back-split with in-ground saltwater pool. As you approach 104 Whiteoak Crescent you're greeted by a charming south facing front porch - perfect for enjoying morning coffees and decorating for your favourite season. The spacious foyer provides interior access to the 1.5 attached garage and double closet - great for storage. The bright and open layout features engineered hardwood throughout the main level. The living room and dining room are drenched in natural light from the oversized recently updated windows. The custom Timberwood kitchen with granite countertops combines the perfect blend of functionality and elegance. The oversized island is perfect for unwinding after work as you prepare dinner with your partner. From the kitchen you'll find patio doors leading to the meticulously landscaped and low maintenance back yard. The in-ground salt-water pool, covered gazebo, and natural gas BBQ will provide the perfect recipe for endless summer fun. Pool Liner (2020) and new locked-in cover (2024). On the upper level you'll find 3 generous size bedrooms and a spa worthy 4 pc bathroom with deep soaker tub and gorgeous glass shower. The lower level an additional bedroom or office space, a 4 pc bathroom, plus a cozy family room with gas fireplace and bright oversized windows. The basement features the ultimate entertaining space with built in beverage fridge, pool table, and lots of room for your guests. Lower level also features a spacious laundry and storage room. Double wide concrete drive provides ample parking. Book your showing today to appreciate the sophisticated updates of 104 Whiteoak Crescent, all within a well established North Welland neighbourhood with easy access to the 406.
104 WHITEOAK Cres
767 - N. Welland, Welland, Niagara $814,900Make an offer
3+1 Beds
2 Baths
Attached
Garage
with 1.5 Spaces
with 1.5 Spaces
Parking for 2
S Facing
Zoning: RL1
- MLS®#:
- X10414091
- Property Type:
- Detached
- Property Style:
- Other
- Area:
- Niagara
- Community:
- 767 - N. Welland
- Taxes:
- $4,636.29 / 2024
- Added:
- October 17 2024
- Lot Frontage:
- 51.12
- Lot Depth:
- 117.84
- Status:
- Active
- Outside:
- Brick
- Year Built:
- 31-50
- Basement:
- Full Part Fin
- Brokerage:
- RE/MAX NIAGARA REALTY LTD, BROKERAGE
- Lot (Acres):
-
117
51
- Intersection:
- First Avenue to Page Drive to Whiteoak Crescent
- Rooms:
- 7
- Bedrooms:
- 3+1
- Bathrooms:
- 2
- Fireplace:
- N
- Utilities
- Water:
- Municipal
- Cooling:
- Central Air
- Heating Type:
- Forced Air
- Heating Fuel:
- Gas
| Kitchen | 5.21 x 3.25m |
|---|---|
| Dining | 3.58 x 2.79m |
| Living | 4.98 x 3.58m |
| Prim Bdrm | 3.99 x 3.38m |
| Br | 3.94 x 3.76m |
| Br | 3.58 x 2.79m |
| Bathroom | 3.38 x 2.49m |
| Br | 3.89 x 3.38m |
| Family | 7.7 x 4.62m |
| Bathroom | 2.44 x 2.31m |
| Games | 6.78 x 5.51m |
| Laundry | 6.27 x 3.12m |
Sale/Lease History of 104 WHITEOAK Cres
View all past sales, leases, and listings of the property at 104 WHITEOAK Cres.Neighbourhood
Schools, amenities, travel times, and market trends near 104 WHITEOAK CresSchools
4 public & 4 Catholic schools serve this home. Of these, 8 have catchments. There is 1 private school nearby.
Parks & Rec
3 ball diamonds, 2 playgrounds and 6 other facilities are within a 20 min walk of this home.
Transit
Street transit stop less than a 5 min walk away.
Want even more info for this home?
