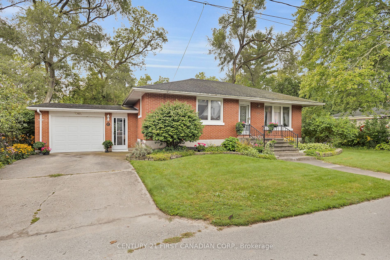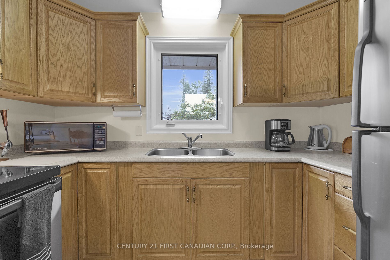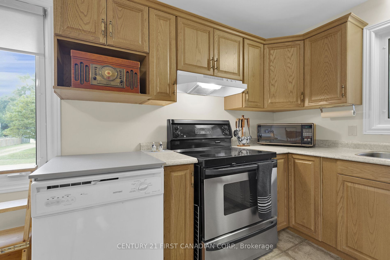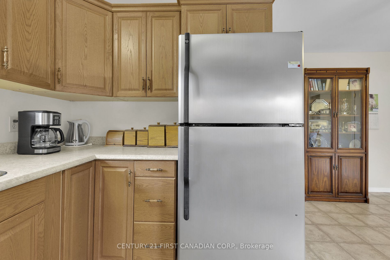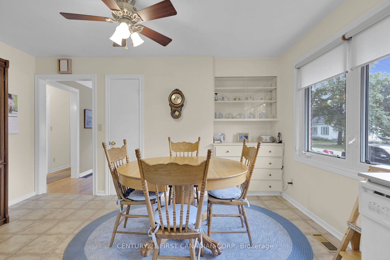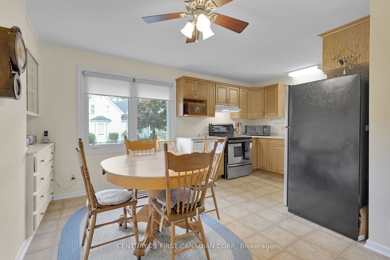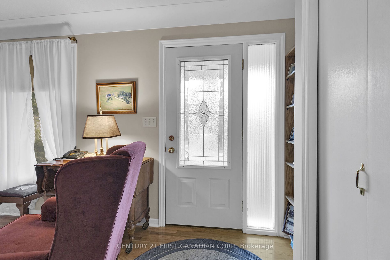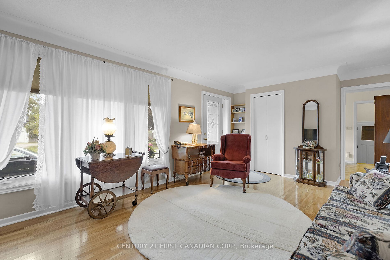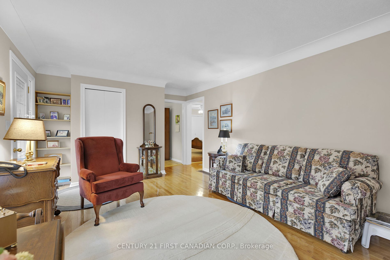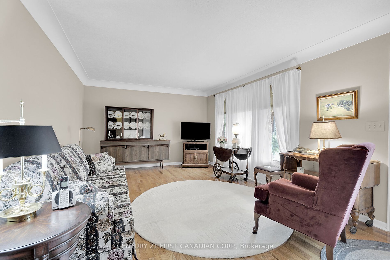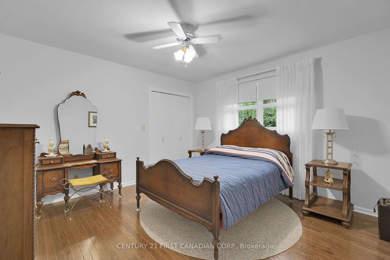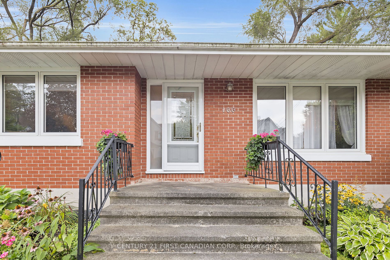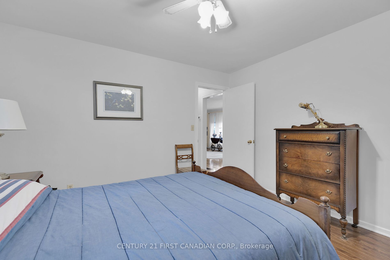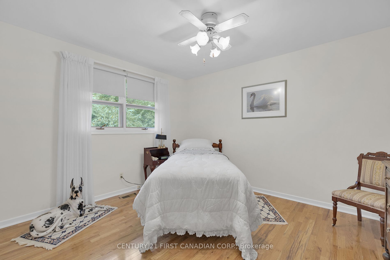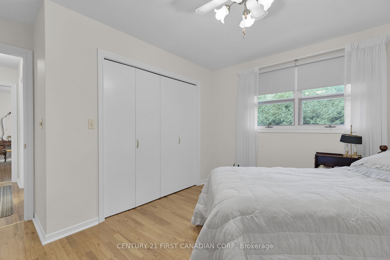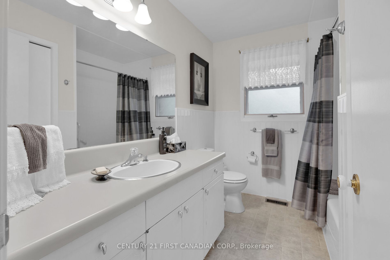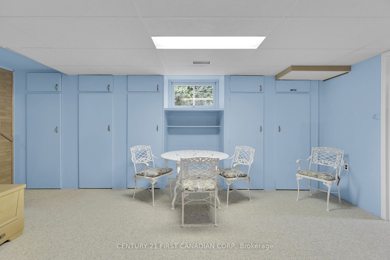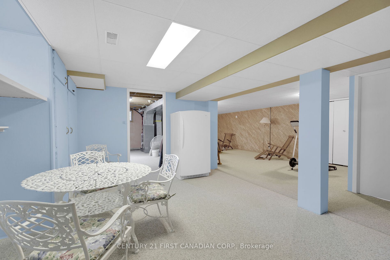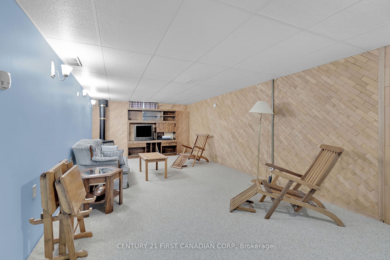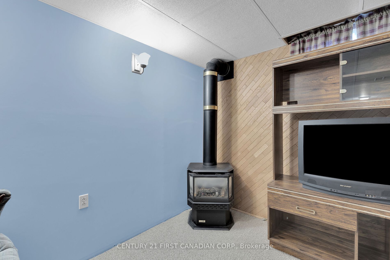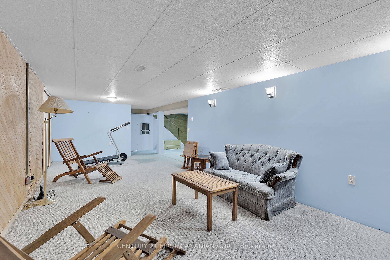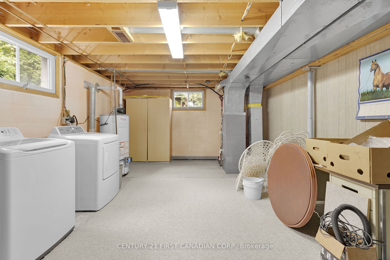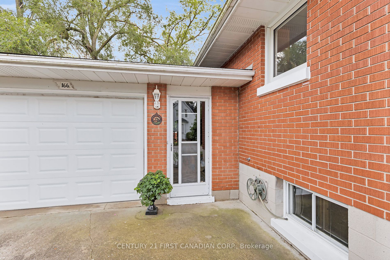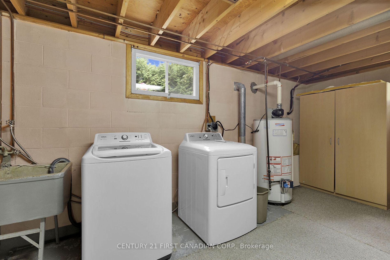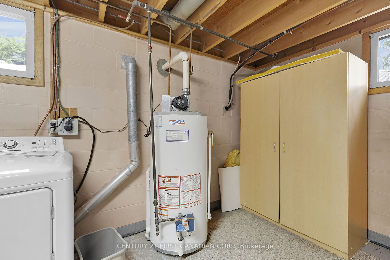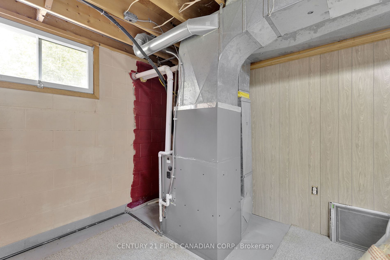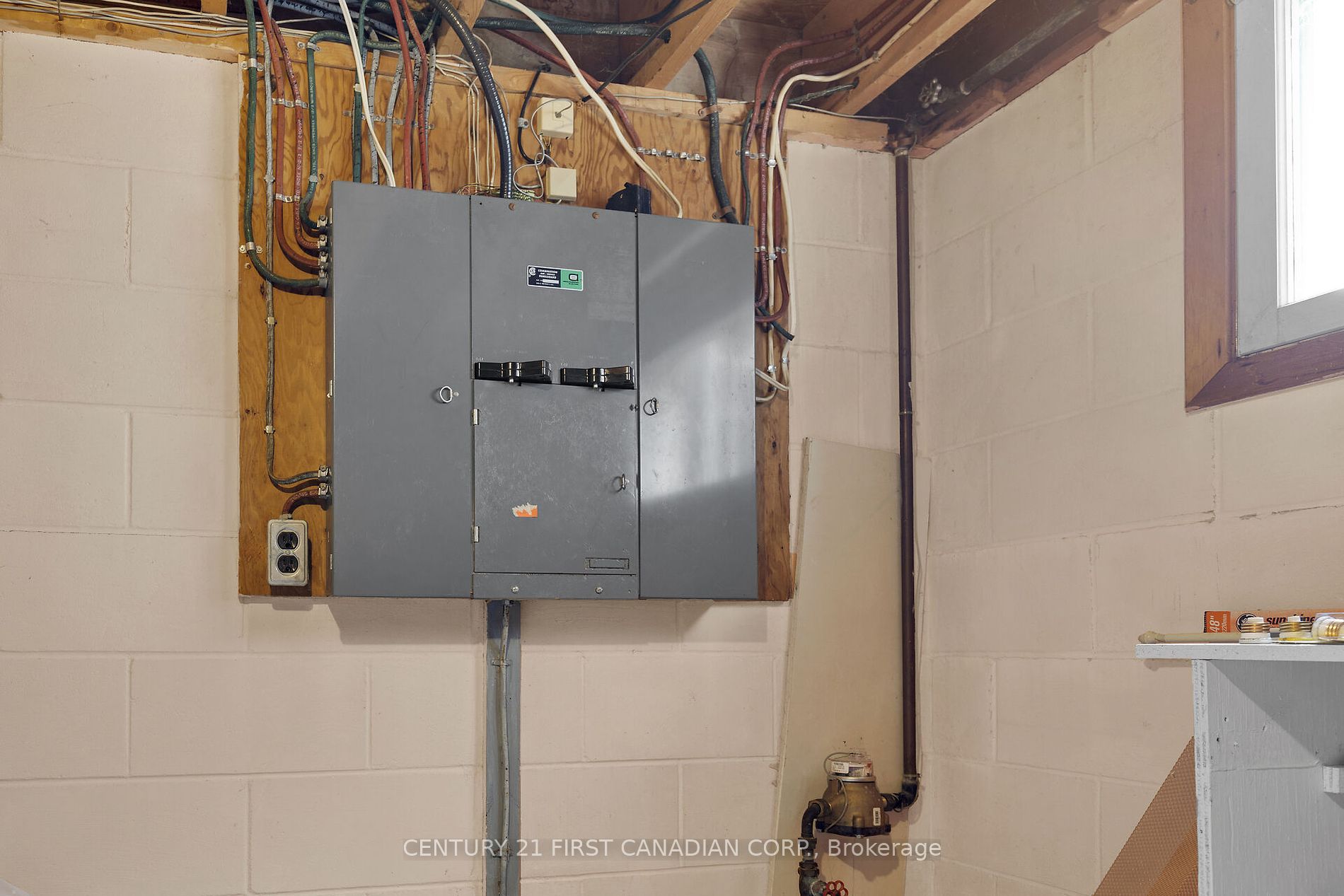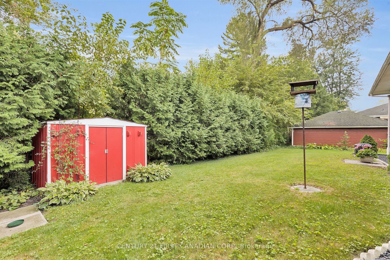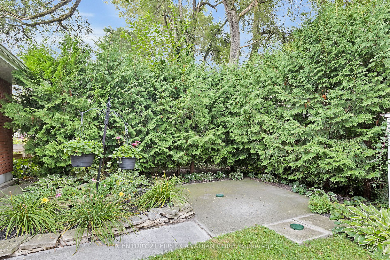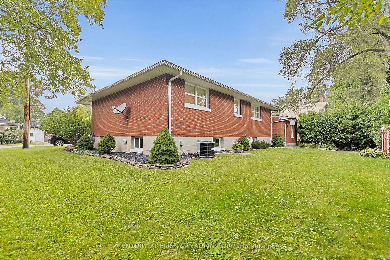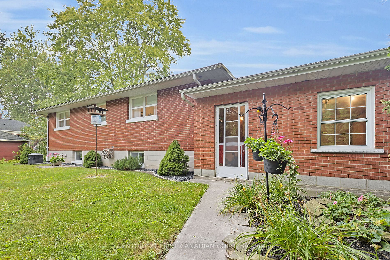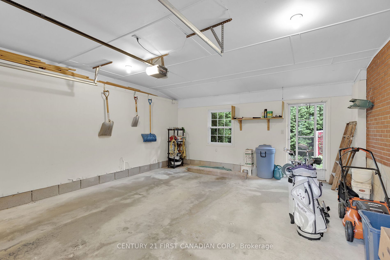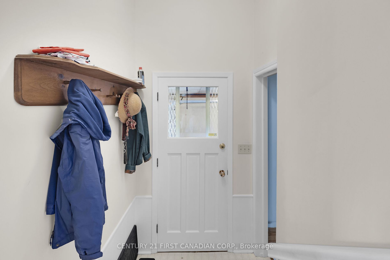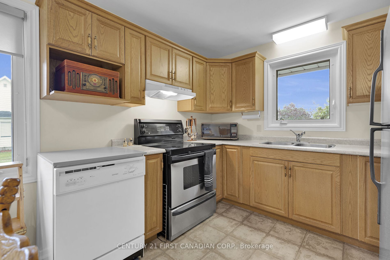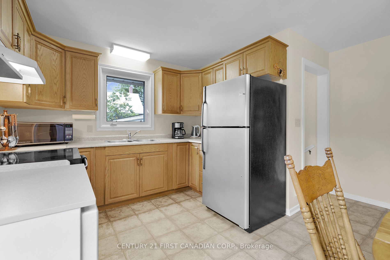Brick Bungalow located on quiet street within walking distance to all small town amenities, great home for retirees or those looking to downsize. Nicely landscaped lot, mature trees, patio in backyard. 1.5 garage for the extra storage. Main Floor; 2 bedrooms, 1 bathroom, large, bright and sunny living room, eat-in kitchen with oak cabinets with vinyl floors. Floors; Hardwood and vinyl. Lower Level; large family room with gas fireplace, carpeting Laundry and mechanical room.
166 Chestnut St
West Lorne, West Elgin, Elgin $449,900 Make an offer 2 Beds
1 Baths
1100-1500 sqft
Attached
Garage
with 1 Spaces
with 1 Spaces
Parking for 2
S Facing
Zoning: R1
- MLS®#:
- X9391531
- Property Type:
- Detached
- Property Style:
- Bungalow
- Area:
- Elgin
- Community:
- West Lorne
- Taxes:
- $2,324 / 2024
- Added:
- October 10 2024
- Lot Frontage:
- 66.00
- Lot Depth:
- 66.00
- Status:
- Active
- Outside:
- Brick
- Year Built:
- 51-99
- Basement:
- Full Part Fin
- Brokerage:
- CENTURY 21 FIRST CANADIAN CORP.
- Lot (Feet):
-
66
66
- Intersection:
- Graham St
- Rooms:
- 6
- Bedrooms:
- 2
- Bathrooms:
- 1
- Fireplace:
- Y
-
Utilities
- Water:
- Municipal
- Cooling:
- Central Air
- Heating Type:
- Forced Air
- Heating Fuel:
- Gas
| Kitchen | 2.44 x 1.48m Combined W/Dining |
|---|---|
| Dining | 2.44 x 1.48m B/I Shelves |
| Living | 5.48 x 3.62m Hardwood Floor, Large Window |
| Br | 3.65 x 3.96m Hardwood Floor |
| 2nd Br | 3.86 x 3.96m Hardwood Floor |
| Bathroom | 2.19 x 2.73m 4 Pc Bath, Vinyl Floor |
| Family | 7.98 x 3.6m Gas Fireplace |
| Laundry | 5.3 x 3.85m |
| Other | 3.04 x 2.75m |
| Other | 5.3 x 3.85m |
Library
Marina
Park
Place Of Worship
Rec Centre
School
Sale/Lease History of 166 Chestnut St
View all past sales, leases, and listings of the property at 166 Chestnut St.Neighbourhood
Schools, amenities, travel times, and market trends near 166 Chestnut StWest Lorne home prices
Average sold price for Detached, Semi-Detached, Condo, Townhomes in West Lorne
Insights for 166 Chestnut St
View the highest and lowest priced active homes, recent sales on the same street and postal code as 166 Chestnut St, and upcoming open houses this weekend.
* Data is provided courtesy of TRREB (Toronto Regional Real-estate Board)
