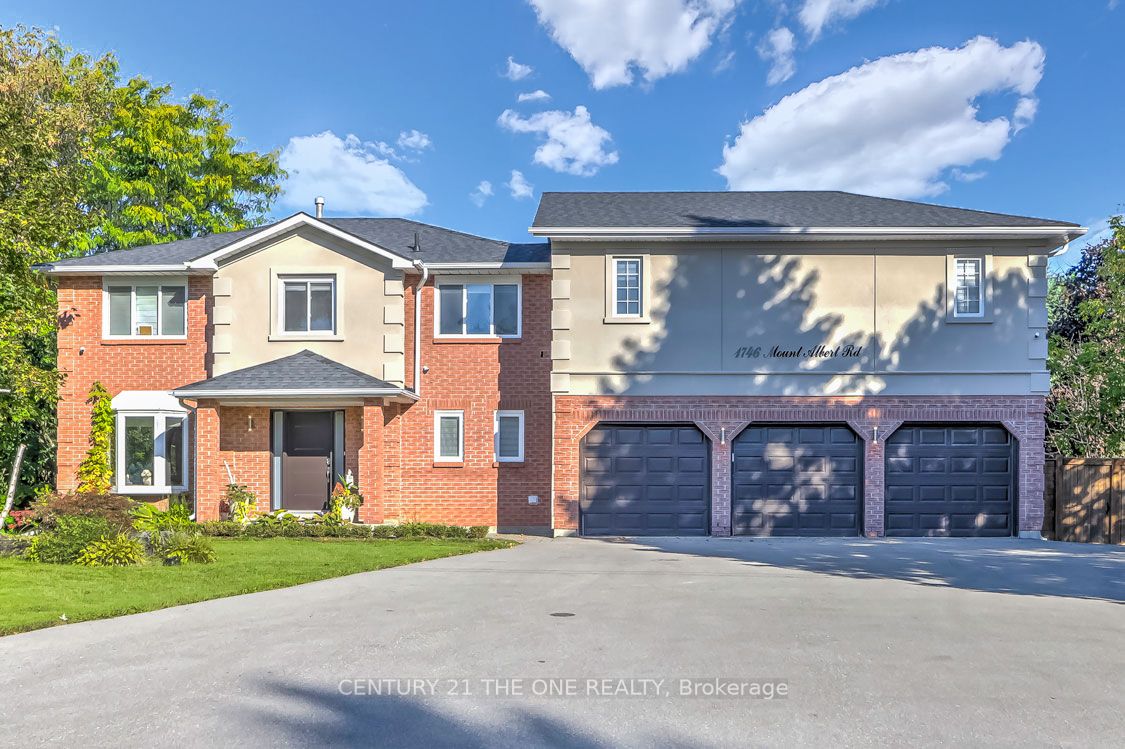Prestigious "Sharon" Awaits You.Discover the epitome of luxury and refined living in this tastefully renovated two-story home, nestled on an expansive lot. Meticulously updated in 2021/2022, this residence offers a wealth of exceptional features, blending modern sophistication with timeless elegance.The heart of the home is the gourmet kitchen, where custom-made, waterproof cabinetry is complemented by sleek stainless steel appliances. A striking, two-tier, 9-foot-long kitchen island, crafted from a mix of stone and quartz, is both a culinary workspace and an entertainer's dream. Waterproof wooden backsplashes add a touch of warmth and beauty to the space, creating a truly inviting atmosphere.The home is further enhanced by a brand-new, high-ceilinged master bedroom addition on the second floor, adding a generous 600 sq ft of luxurious living space. This private sanctuary, along with three additional bedroomsall with en-suite bathroomsoffers the perfect blend of comfort and privacy.Step outside to the finished walk-out basement, complete with an additional bedroom, kitchen and full bath and a large rec room. From here, you can easily access the expansive backyard Ideal for your outdoor entertaining. The serene backyard features a professionally designed inground pool, surrounded by interlocking stone, and a fully fenced area for enhanced privacy. Towering trees further shield the space, creating a secluded retreat for your outdoor events.But that's not all this home offers an incredible opportunity to expand even further. Plans are already in place to add an additional 500 sq ft of living space on the main floor. The permit process is underway, and the foundation and slab are already completed, just bring your vision to life and design your custom.
An upgraded 200-amp electrical panel-Dual furnaces & AC, Septic cleaning and maintenance completed in September 2024-New pool liner, heater, and winter cover, New roof, All new window covering, tractor lawn mower.







































