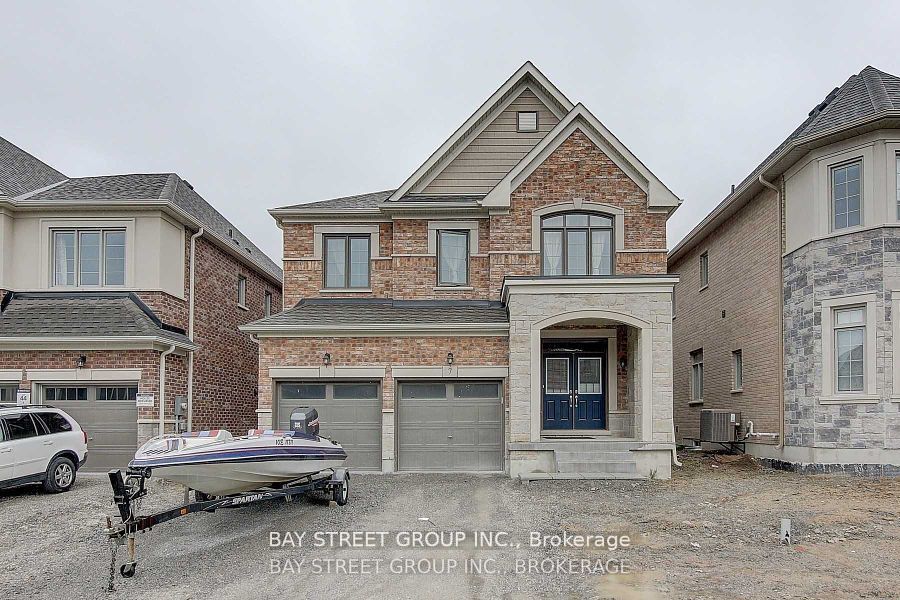Walkout basement which has great potential rental income. Modern and Luxury (4 bedroom + study room) detached home in desirable Holland Landing community. 9 feet ceilings on both levels. Spacious and bright. Hardwood floors on main level. Beautiful open-concept kitchen with oversized quartz island and quartz countertop with backsplash. All stainless steel appliances. Walk out bsm. Great new community, 5 minutes to close to Walmart, Costco, banks etc. Easy to get on highway. 24 hours notice for showing.
All appliances including fridge, stove, dish washer, washer and dryer, electric light fixtures, window coverings.










