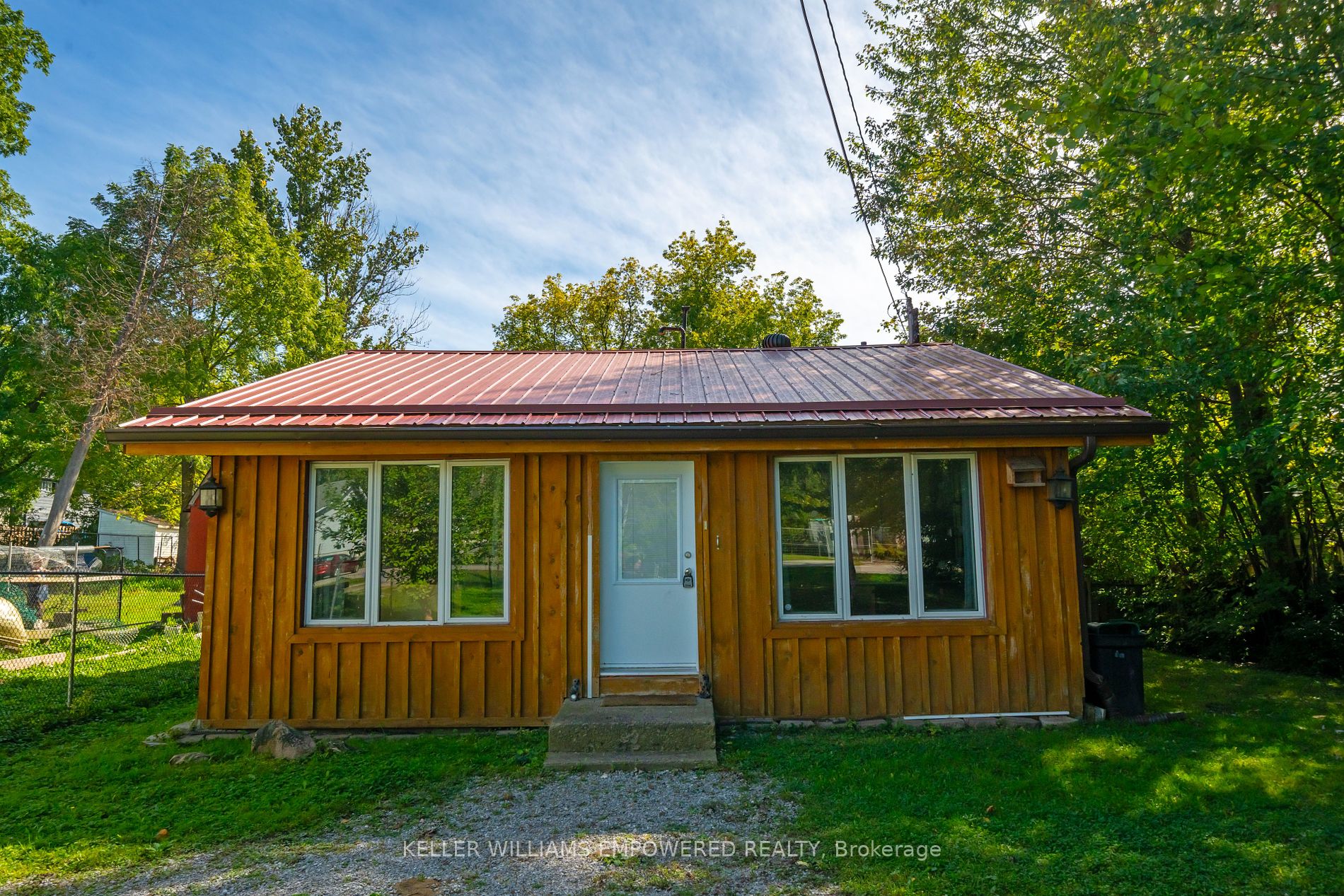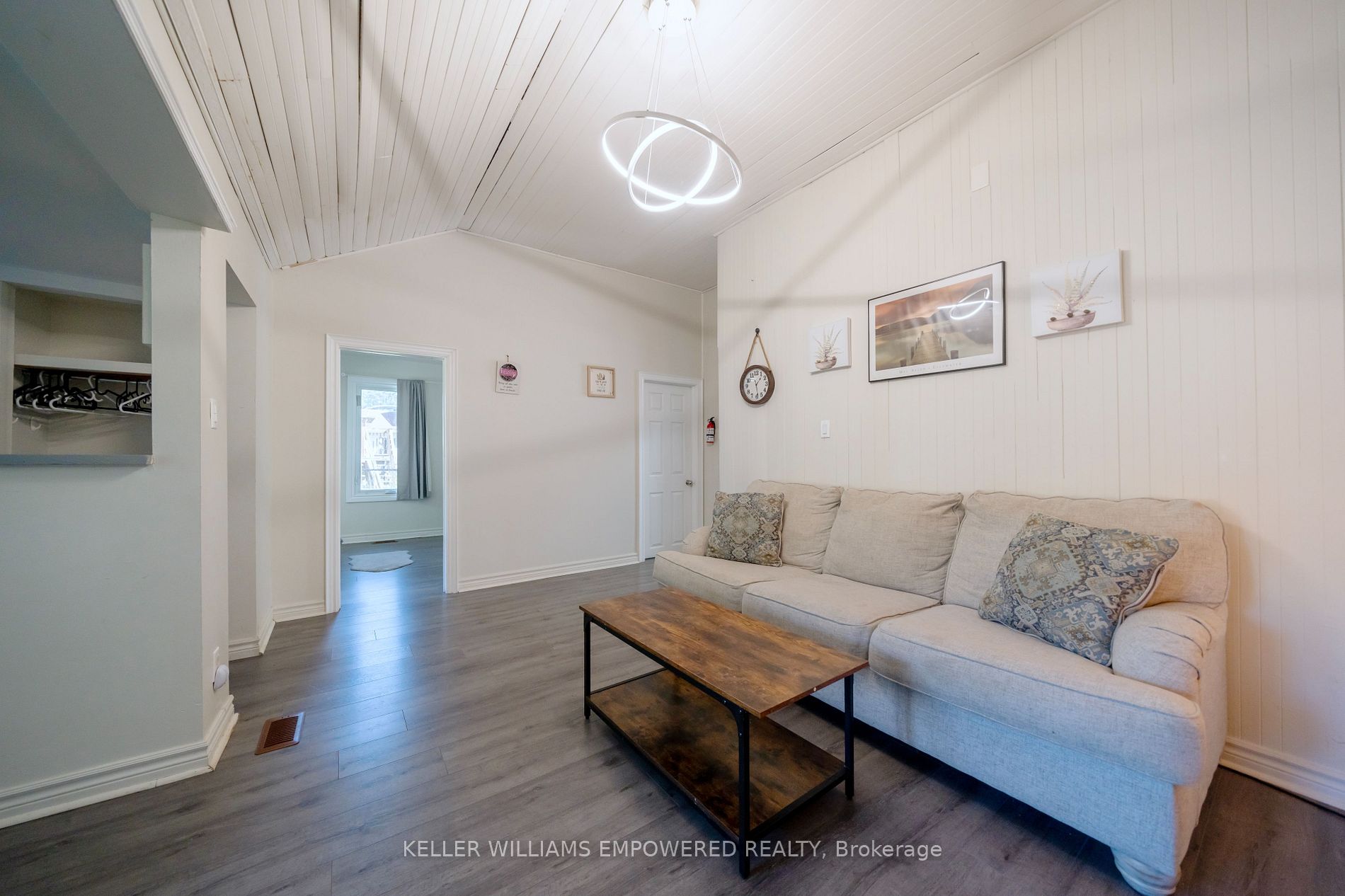Nested in heart of Georgina, one of the best neighborhood, Keswick South. Steps Away From Lake Dr and Lake Simcoe. Mins to Highway 404, plaza & restaurants. Detached Recent Upgraded Bungalow Sits On an Expansive Premium Lot With a Decent 50'X191' Dimension Lot Size. Airbnb Friendly House Which Offers Ample Space for A Family or A Memorable Gathering. Ideal For Principle Residence Or Investment. Recently Updated Laminate Flooring, A Modern Kitchen With Countertop and Refinished Cabinet. All Brand New Light Fixtures. Newly Painted. A Durable Steel Roof With Way Longer Lifetime. A Stylish Board and Batten Exterior.
229 Elm Ave
Keswick South, Georgina, York $698,000Make an offer
2 Beds
1 Baths
700-1100 sqft
Parking for 6
S Facing
- MLS®#:
- N9371376
- Property Type:
- Detached
- Property Style:
- Bungalow
- Area:
- York
- Community:
- Keswick South
- Taxes:
- $3,292 / 2024
- Added:
- September 27 2024
- Lot Frontage:
- 50.02
- Lot Depth:
- 191.43
- Status:
- Active
- Outside:
- Board/Batten
- Year Built:
- Basement:
- Crawl Space
- Brokerage:
- KELLER WILLIAMS EMPOWERED REALTY
- Lot (Feet):
-
191
50
BIG LOT
- Intersection:
- Queensway/Elm
- Rooms:
- 5
- Bedrooms:
- 2
- Bathrooms:
- 1
- Fireplace:
- N
- Utilities
- Water:
- Municipal
- Cooling:
- Central Air
- Heating Type:
- Forced Air
- Heating Fuel:
- Gas
| Br | 2.74 x 4.87m Laminate |
|---|---|
| 2nd Br | 2.74 x 4.87m Laminate |
| Family | 5.18 x 4.87m |
| Dining | 4.87 x 4.87m Combined W/Kitchen, Laminate |
| Kitchen | 2.93 x 7.8m W/O To Yard, Sliding Doors, Laminate |
Property Features
Beach
Lake Access
Library
Park
Public Transit
School
Sale/Lease History of 229 Elm Ave
View all past sales, leases, and listings of the property at 229 Elm Ave.Neighbourhood
Schools, amenities, travel times, and market trends near 229 Elm AveKeswick South home prices
Average sold price for Detached, Semi-Detached, Condo, Townhomes in Keswick South
Insights for 229 Elm Ave
View the highest and lowest priced active homes, recent sales on the same street and postal code as 229 Elm Ave, and upcoming open houses this weekend.
* Data is provided courtesy of TRREB (Toronto Regional Real-estate Board)




































