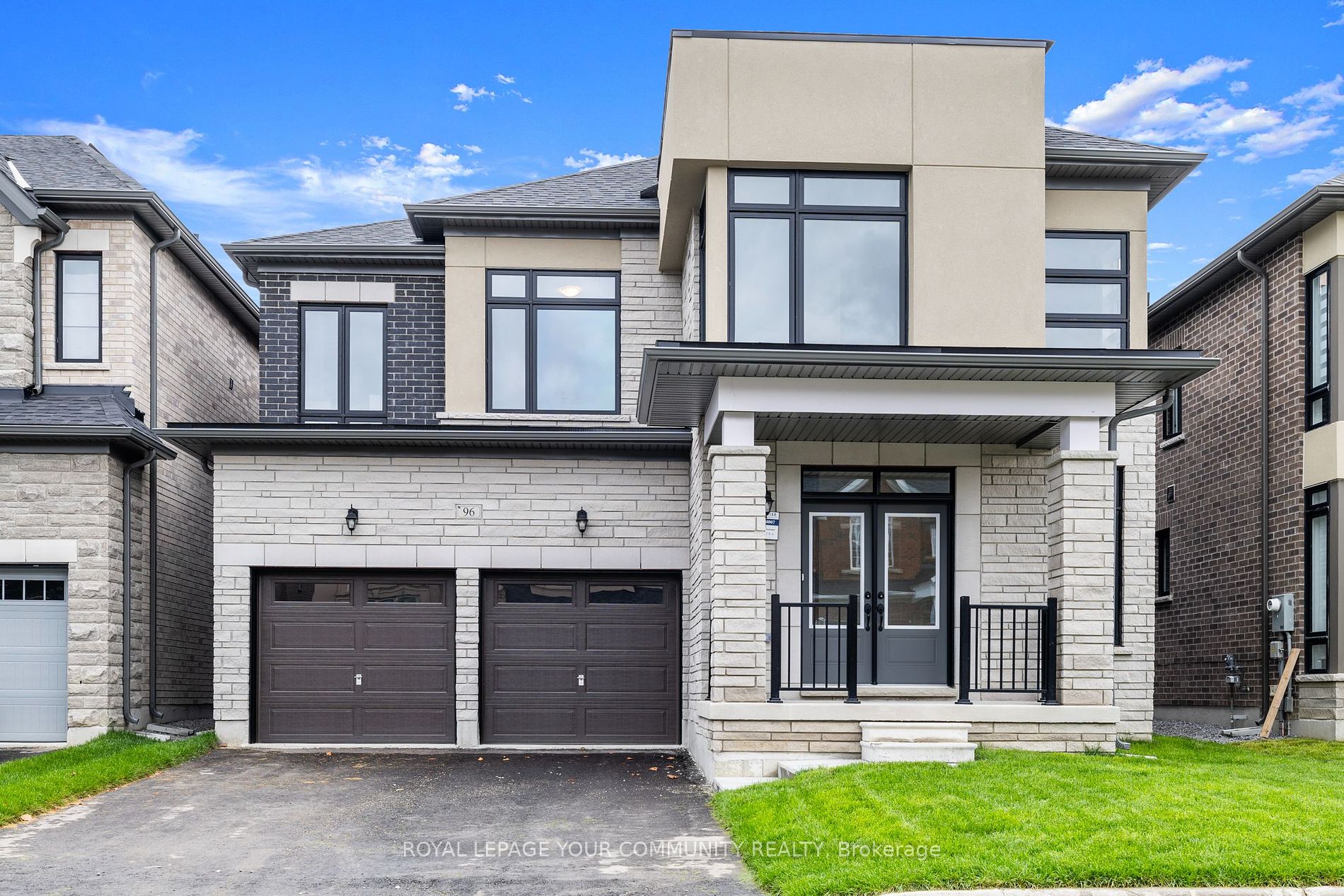Connect with Agent

96 Weslock Cres
Bayview Northeast, Aurora, York, L4G 7Y9Local rules require you to be signed in to see this listing details.
Local rules require you to be signed in to see this listing details.
Golf
Place Of Worship
Public Transit
School
