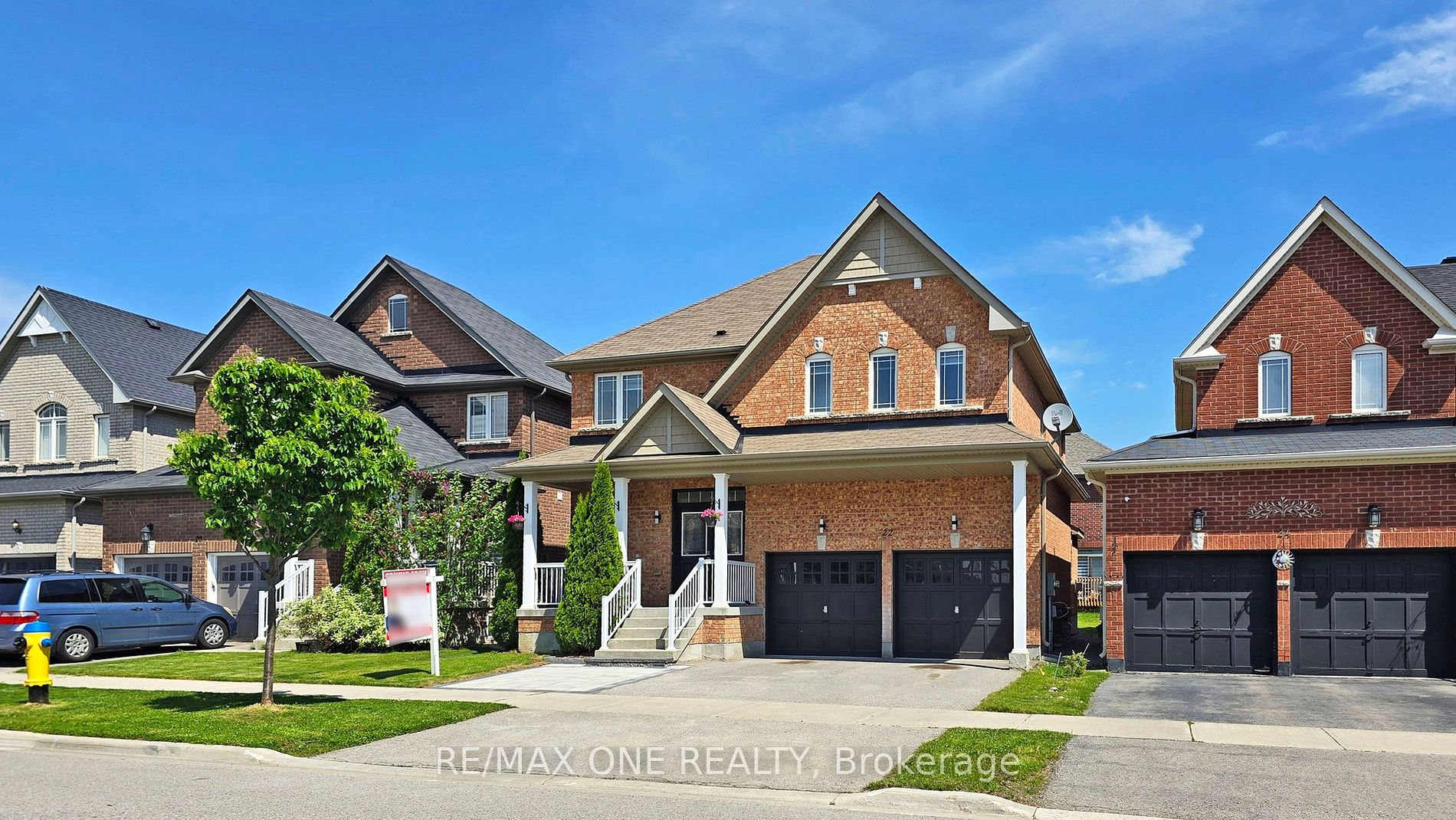Welcome To Your Fully Upgraded Home In The Desirable Simcoe Landing Community. Loaded With Tons Of Upgrades & Renovations, Offering The Best In Comfort, Space & Luxury. Brand New Kitchen, Brand New Washrooms, All New Appliances, Newly Finished Basement, & Much More. Step Inside The Double Doors To Discover a Bright & Spacious Interior Featuring Over 3,000 Sq/Ft of Functional Living Space, Large Ceramic Tiles With Aria Vents, 9' Foot Ceilings, & New: Flooring, Lighting, & Zebra Window Covers Throughout. The Stunning, All-New Gourmet Kitchen Features New Premium Cabinetry, New Stainless Steel Appliances, New Waterfall Quartz Countertops with Matching Backsplash & an Open Breakfast Area That Overlooks The Backyard Patio. Both The Living Room & Basement are Perfect For Entertaining, with an Elegant Stone Feature Wall with Large Slab Tiles & a Fireplace. Leading You Upstairs Are All New Modern Oak Stairs with Matching Posts, Iron Spindles & Hardware. Upstairs, You'll Find 4 Spacious Bedrooms, Including Double Doors That Lead into an Oversized Master Bedroom with a 4-Piece Ensuite & Walk-In Closet. Conveniently Located on the 2nd Floor is a Laundry Room with a New Washer & Dryer. The Newly Finished Basement Features a Large Guest Bedroom, an Additional Family Area, & a Luxurious Washroom with a Glass Shower. Outside, The Wide Front Porch Overlooks The Welcoming, Professionally Landscaped Interlocking Stones, New Exterior Lighting & Ample Parking For Up To 6 Vehicles. Don't Miss This Endlessly Upgraded Home! Highly Sought-After, Safe, & Quiet Family Neighbourhood Located Across CGS Park with a Playground & Kids Splash Pad. Minutes to HWY 404, Lake Simcoe, Beaches, Schools, All New Multi-Use Recreation Complex, Shopping, Restaurants, Parks, Golf & More. 15 Mins to Newmarket, 30 Mins to Richmond Hill/Markham. This Property Provides The Perfect Blend of Comfort, Functionality, & Convenient Location.
22 Bostock Dr
Keswick South, Georgina, York $1,099,900Make an offer
4+1 Beds
4 Baths
2000-2500 sqft
Built-In
Garage
with 2 Spaces
with 2 Spaces
Parking for 4
N Facing
- MLS®#:
- N9359406
- Property Type:
- Detached
- Property Style:
- 2-Storey
- Area:
- York
- Community:
- Keswick South
- Taxes:
- $5,237.36 / 2023
- Added:
- September 20 2024
- Lot Frontage:
- 40.00
- Lot Depth:
- 88.58
- Status:
- Active
- Outside:
- Brick
- Year Built:
- Basement:
- Finished
- Brokerage:
- RE/MAX ONE REALTY
- Lot (Feet):
-
88
40
- Intersection:
- Joe Dales & The Queensway
- Rooms:
- 10
- Bedrooms:
- 4+1
- Bathrooms:
- 4
- Fireplace:
- Y
- Utilities
- Water:
- Municipal
- Cooling:
- Central Air
- Heating Type:
- Forced Air
- Heating Fuel:
- Gas
| Living | 3.25 x 4.8m Marble Fireplace, Pot Lights, Large Window |
|---|---|
| Dining | 2.9 x 3.81m Coffered Ceiling, Led Lighting, Large Window |
| Kitchen | 3.35 x 3.1m Quartz Counter, Stainless Steel Appl, Ceramic Floor |
| Breakfast | 3.35 x 2.64m Combined W/Kitchen, W/O To Yard, Ceramic Floor |
| Foyer | 2.44 x 2.16m Double Doors, Pot Lights, Ceramic Floor |
| Prim Bdrm | 5.16 x 4.01m 4 Pc Ensuite, W/I Closet, Double Doors |
| 2nd Br | 3.61 x 3m Closet, Window, Led Lighting |
| 3rd Br | 3.51 x 3.15m Closet, Window, Led Lighting |
| 4th Br | 3.53 x 3.18m Closet, Window, Led Lighting |
| Laundry | 2.08 x 1.78m Ceramic Floor, Window, Led Lighting |
| Rec | 4.55 x 5.39m 3 Pc Bath, Marble Fireplace, Pot Lights |
| 5th Br | 4.42 x 3.25m Window, Closet, Pot Lights |
Property Features
Beach
Library
Park
Public Transit
Rec Centre
School
Sale/Lease History of 22 Bostock Dr
View all past sales, leases, and listings of the property at 22 Bostock Dr.Neighbourhood
Schools, amenities, travel times, and market trends near 22 Bostock DrKeswick South home prices
Average sold price for Detached, Semi-Detached, Condo, Townhomes in Keswick South
Insights for 22 Bostock Dr
View the highest and lowest priced active homes, recent sales on the same street and postal code as 22 Bostock Dr, and upcoming open houses this weekend.
* Data is provided courtesy of TRREB (Toronto Regional Real-estate Board)







































