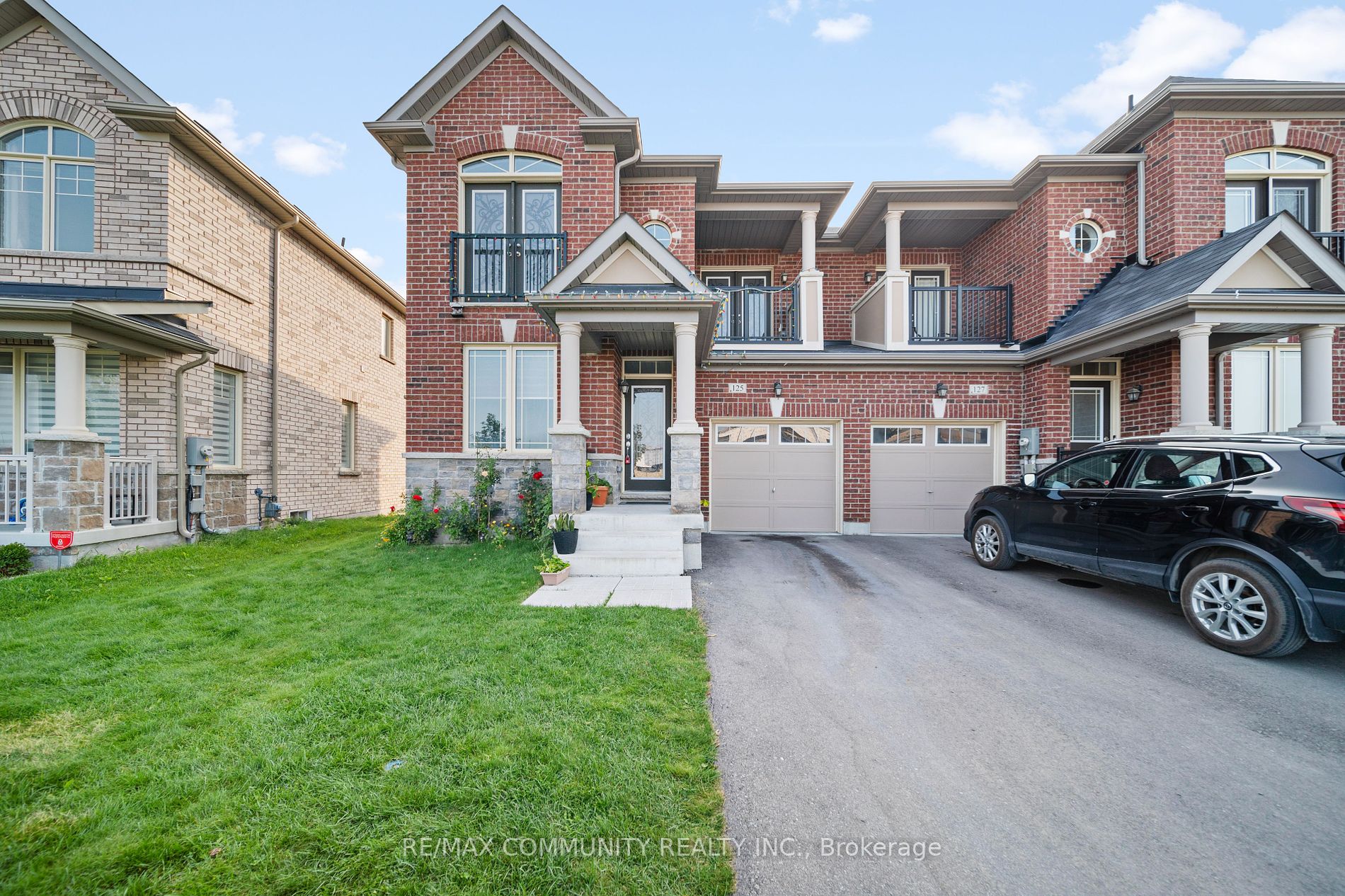Welcome to this exquisite end-unit freehold townhome, offering over 2,000 sq. ft. of elegance and comfort at every turn. It features three spacious bedrooms, a den, and a convenient second-floor laundry. The master bedroom includes a luxurious 5-piece ensuite, while the second bedroom boasts a Juliette balcony. The third bedroom offers direct access to its own balcony, perfect for a morning workout. There is also potential to create a separate entrance for the lookout basement, providing future rental income. The garage offers direct access to the backyard. The gourmet kitchen is a culinary haven, showcasing quartz countertops and stainless steel appliances. Located in a desirable neighbourhood near malls, schools, parks, and community centers, this sunlit home caters to every lifestyle need. Don't miss it and its a must-see.
9' ceilings on the main floor, smooth ceilings , fresh paint, hardwood floors, and a premium iron art oak staircase. 200-amp electrical panel and USB ports in the hallway and bedrooms.

































