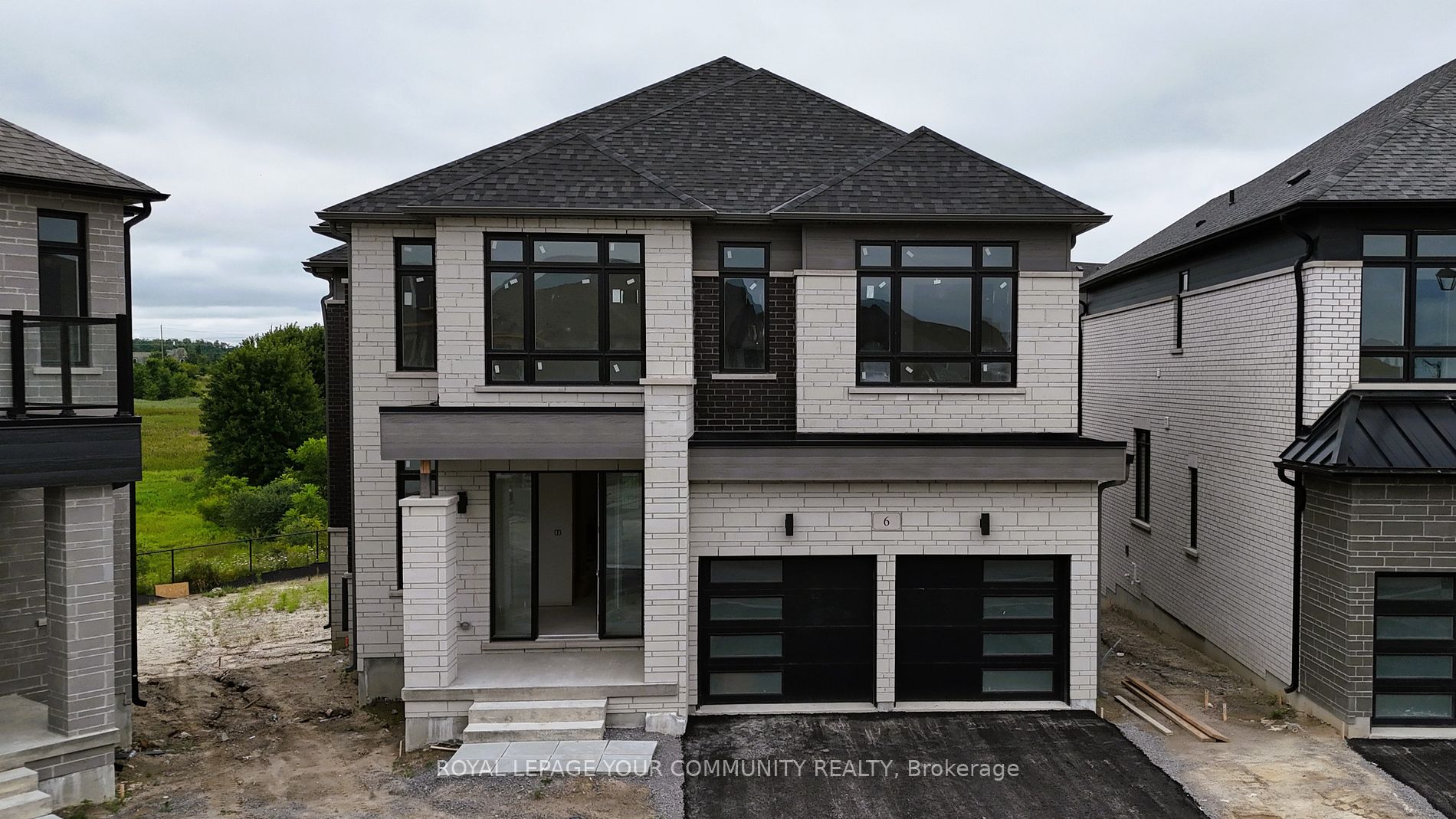**Property is being finished** Photos are mirror image of same floorplan shown in pictures with same colours and finishes.** Discover this transitional breathtaking 5 Bedroom home, located in Aurora's most esteemed location. Exceptional open space concept w/10 ft ceilings on the main floor, w/chef inspired modern kitchen w/servery, stone countertops, 5 Bathrooms, 3 car garage tandem, walk-out basement, pie shaped premium lot on a private Court with a breathtaking view. A true custom home. Extras: 7 inch Eng. Hardwood flooring, Porcelain Tiles in Wet Areas. Over 88 pot lights, Walk-out, Stone countertops, Premium pie shaped lot, 9ft ceilings 2nd Floor & basement, second floor Laundry Room, 3 car tandem garage and Tarion warranty, approx. 4,000 sq ft.
7 inch Eng. Hardwood flooring, Over 88 pot lights, Walk-out, Stone countertops, Porcelain tiles, Premium lot, too much to list, must be seen.







































