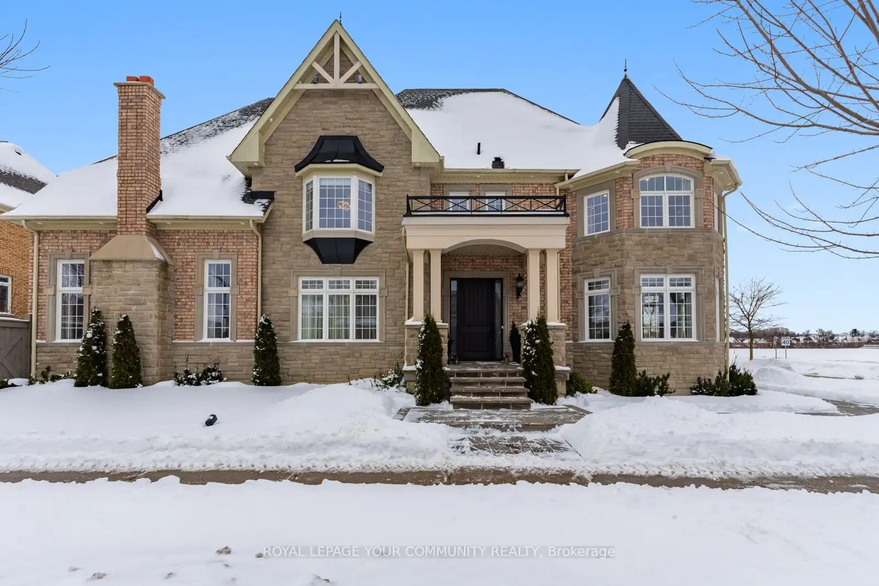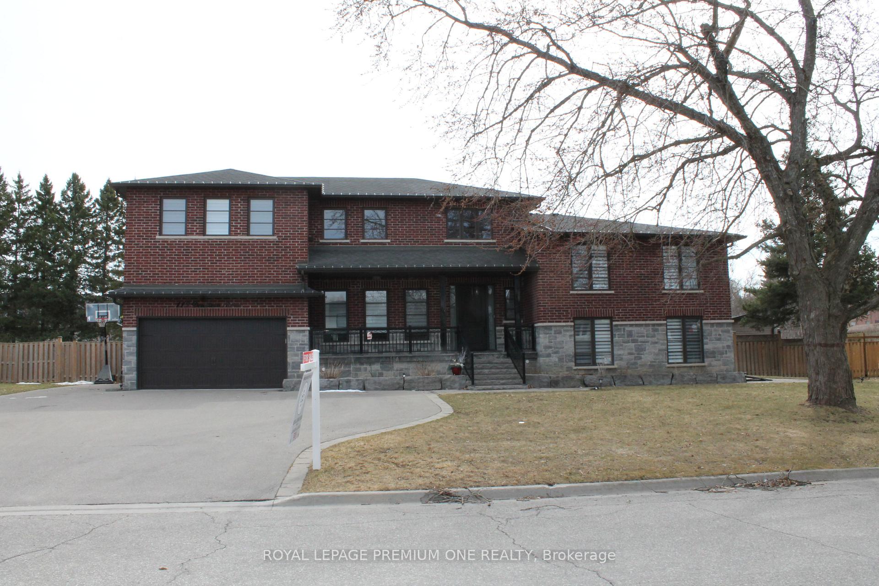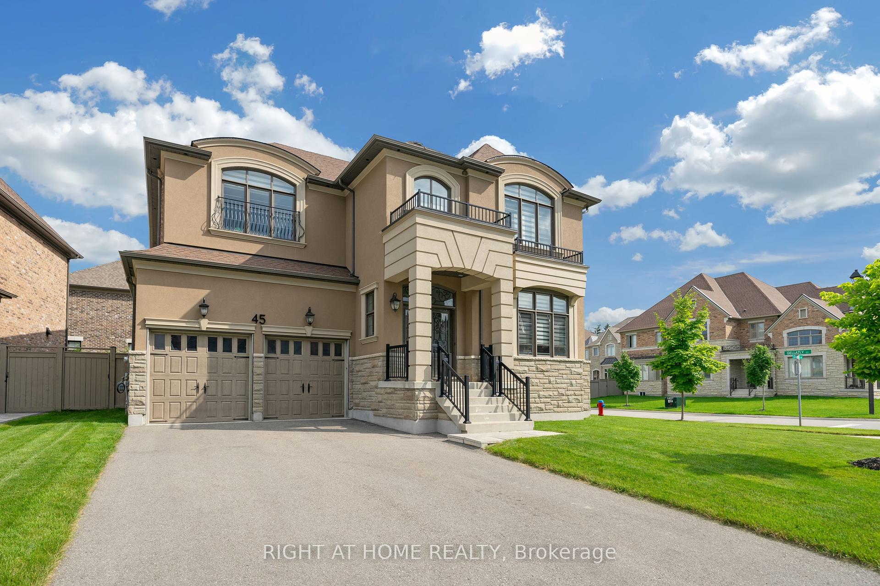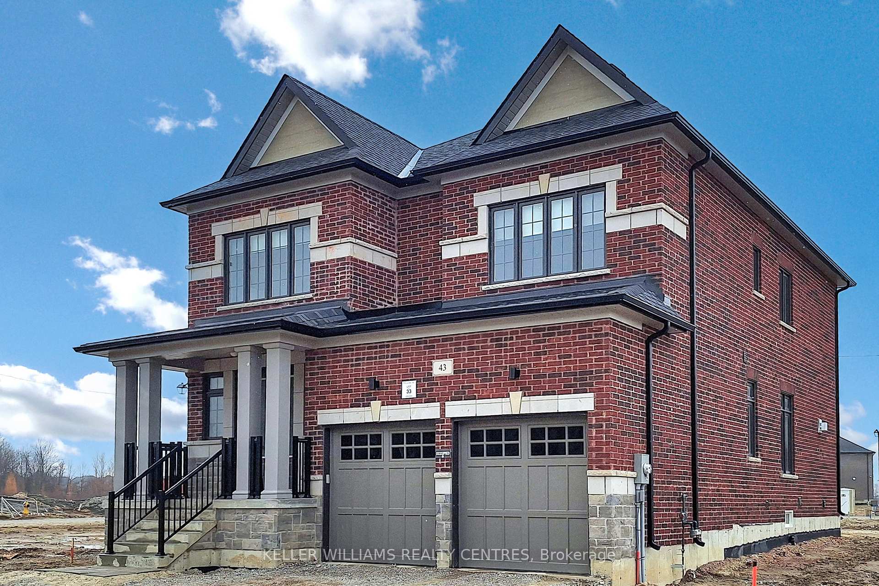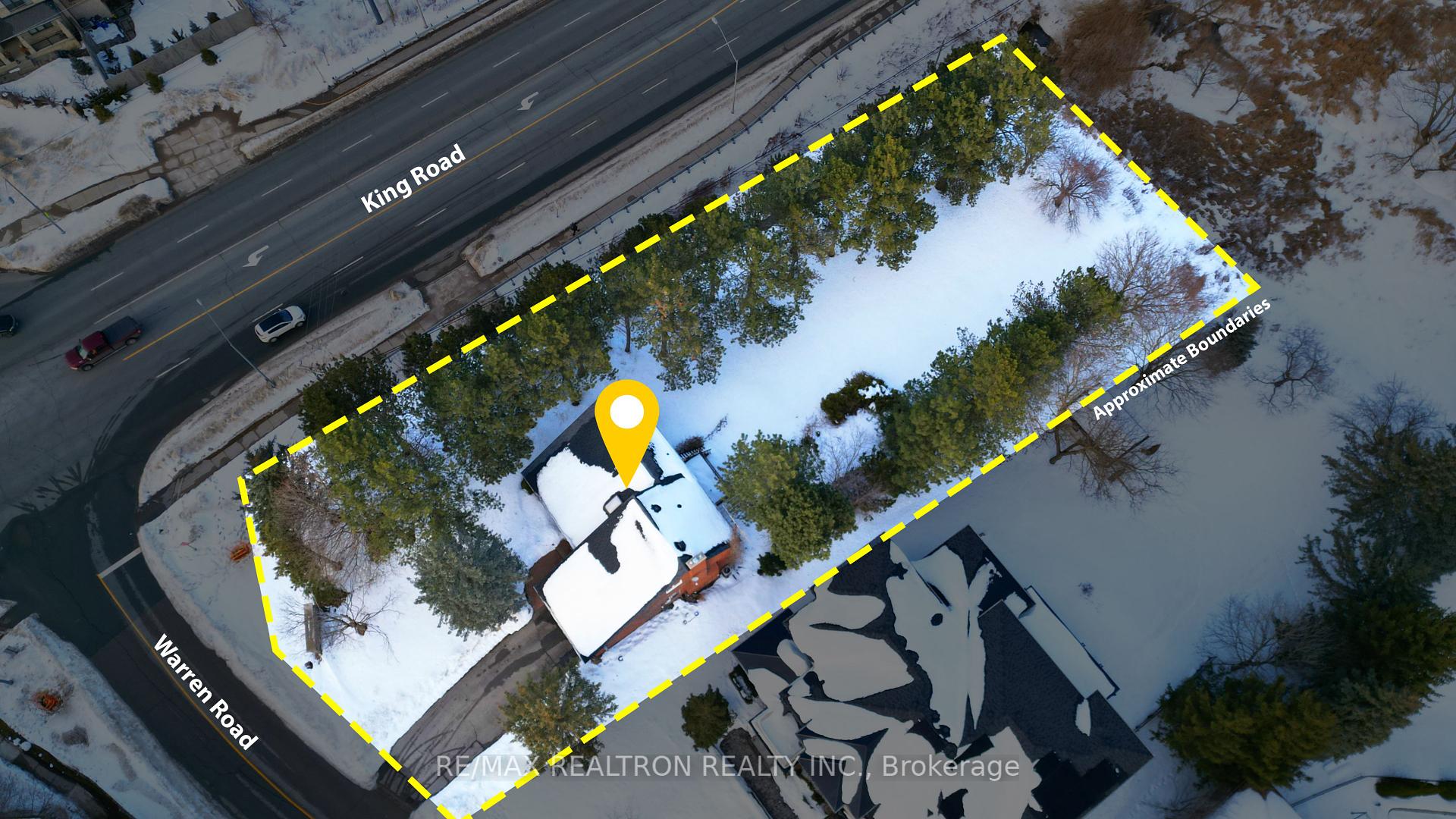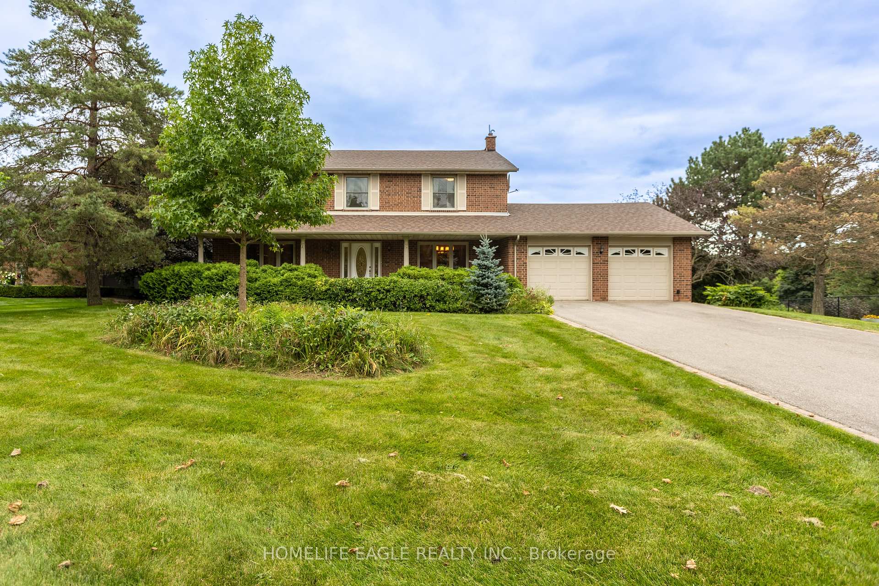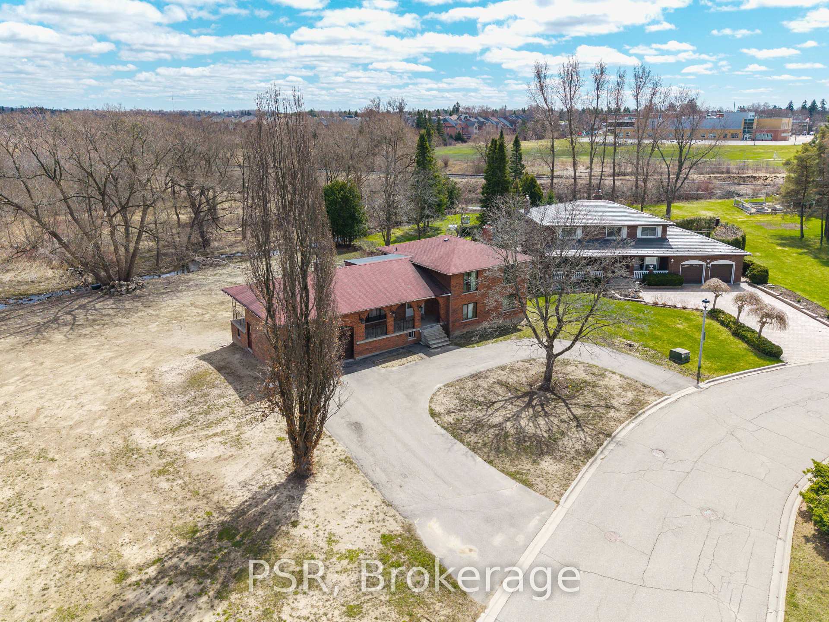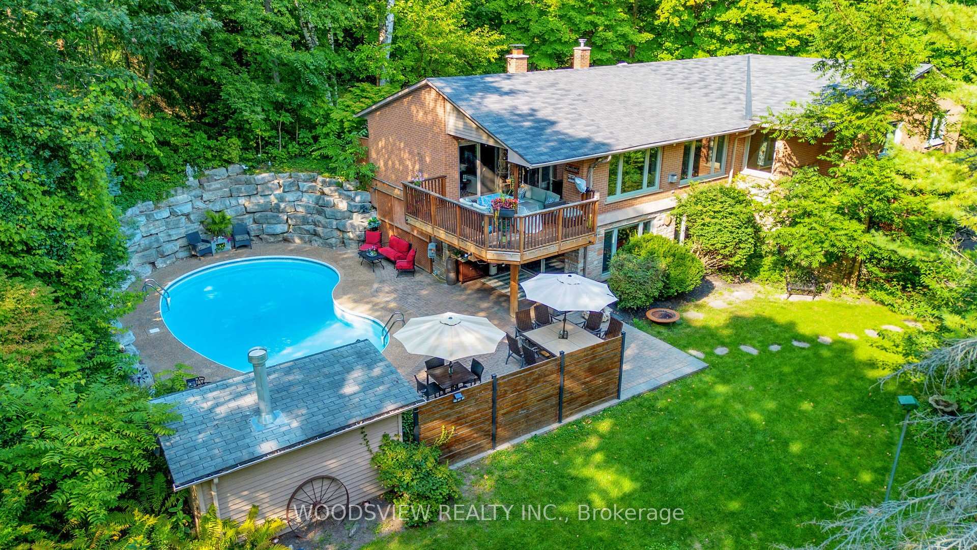Brand new Stirling Model elevation A approx. 3518 square feet built by Zancor Homes, nestled in the prestigious Kings Calling Country Estate neighbourhood in King City. This stunning two storey model features separate dining and living spaces. It boasts an open concept kitchen with breakfast area leading into the great room. Servery and large sunken mudroom. Upper has 4 spacious bedrooms with three baths, walk-in closets and the laundry room. Features include: 5' prefinished engineered flooring, quality 24'x24' porcelain file floors as per plans, 7 - 1/4' baseboards, stained Maple kitchen cabinetry with extended uppers and crown moulding, stone countertops in kitchen and baths, upgraded Moen faucets, 20 interior pot lights and heated floors included for the Primary ensuite. Main floor ceilings are 10ft, 9ft on the 2nd floor and basement. Close to schools.
*Stirling Model elevation "A" upgraded appliances package: 30" Wolf gas range, sub-zero 36" refrigerator, Sirius hood fan insert, cove dishwasher and Maytag washer & dryer. Over $200,000 in upgrades included.

