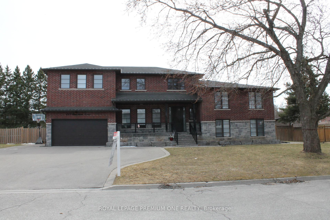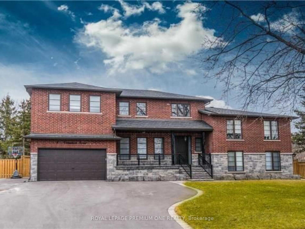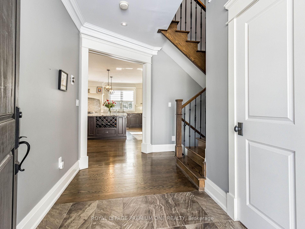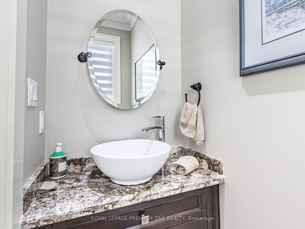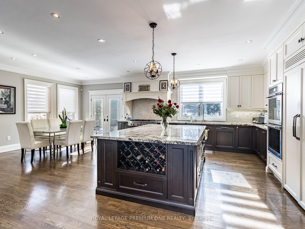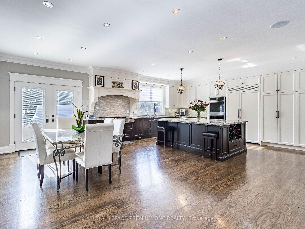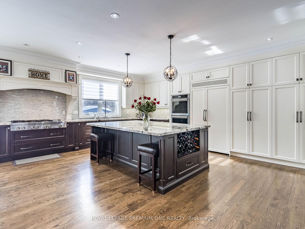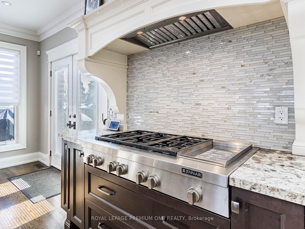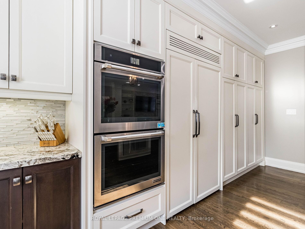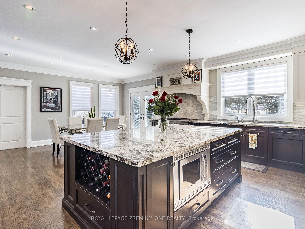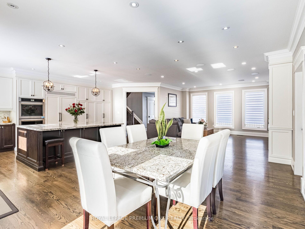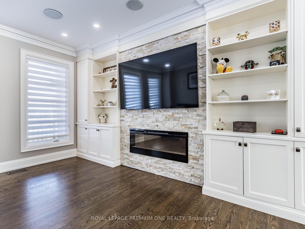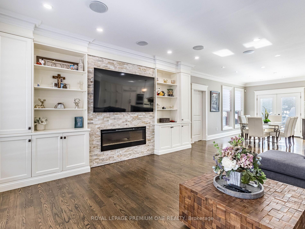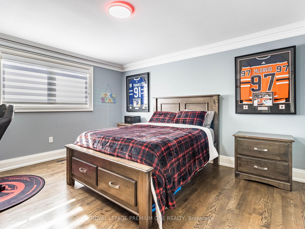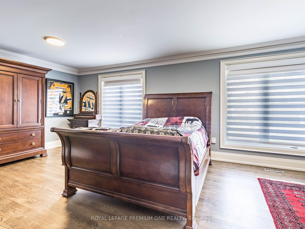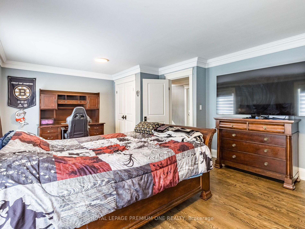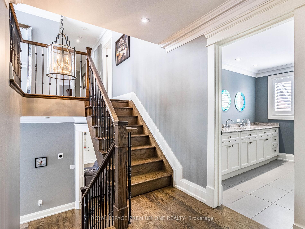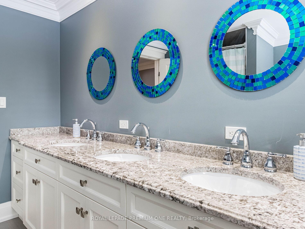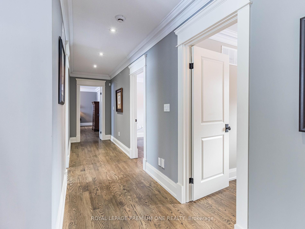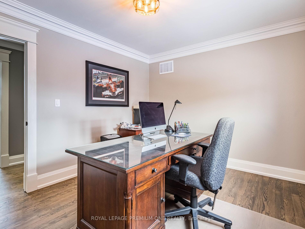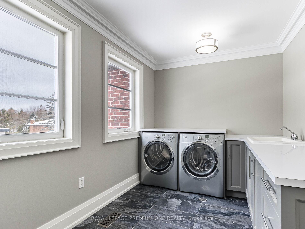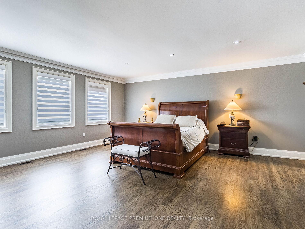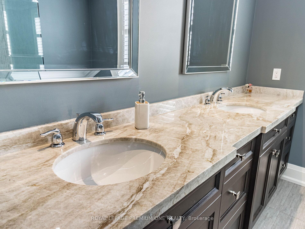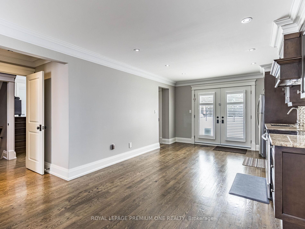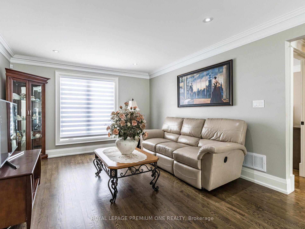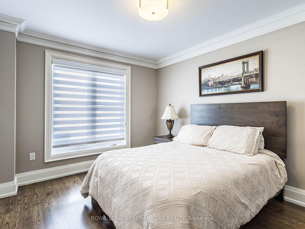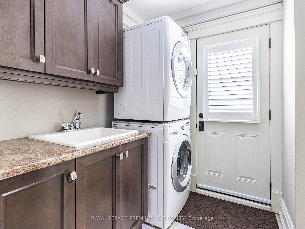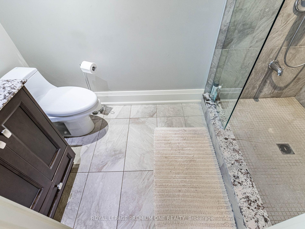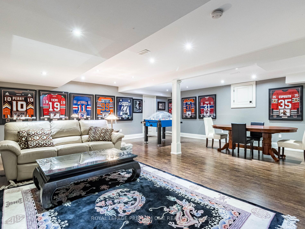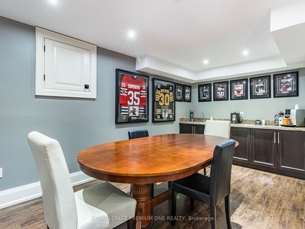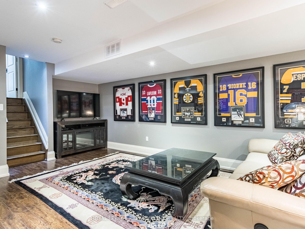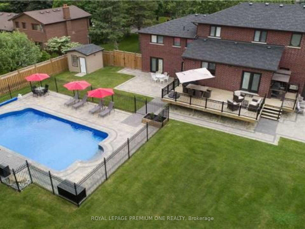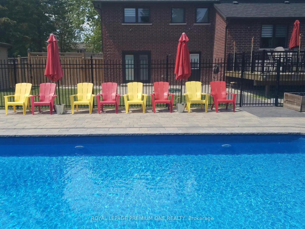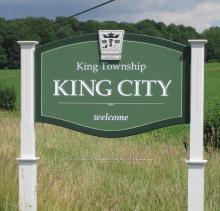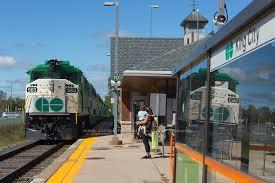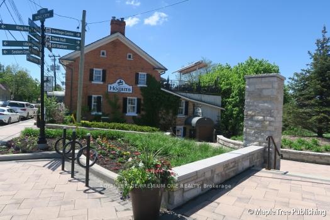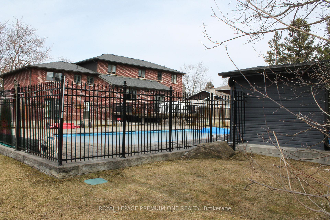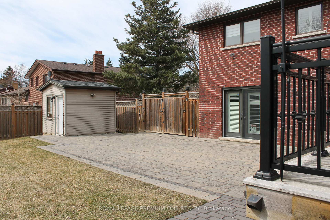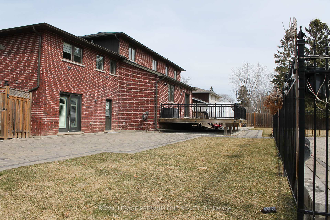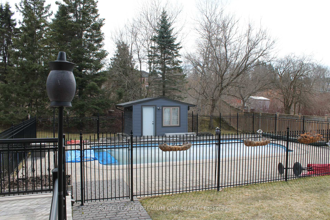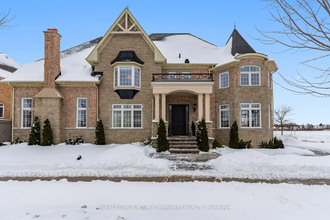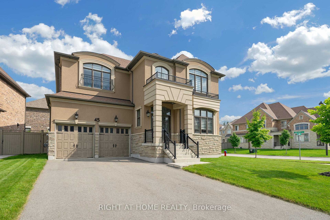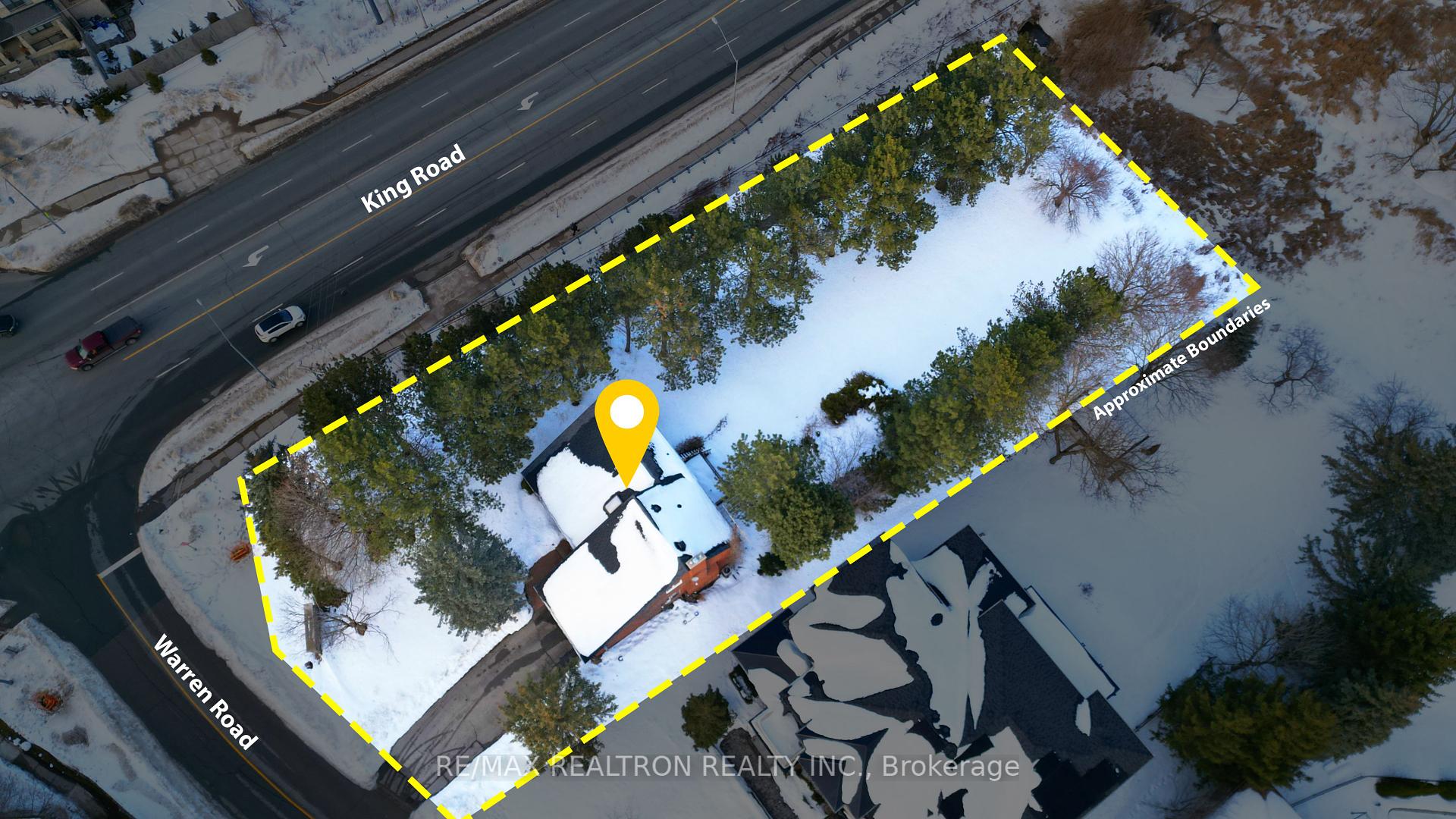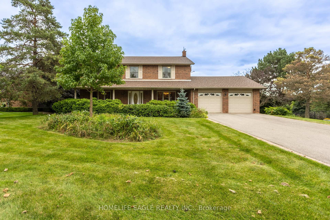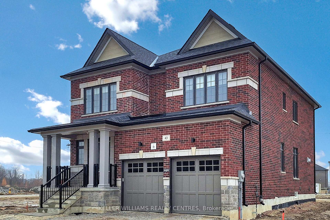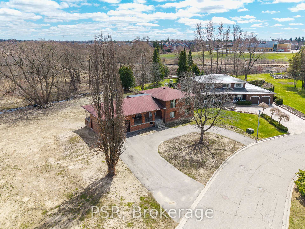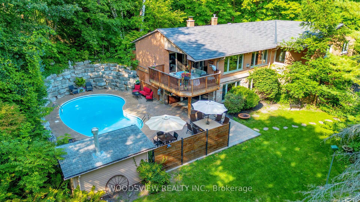Welcome to this spectacular entertainer's delight in the heart of prestigious King City. Custom built luxury home sprawled on a premium oversized 1/2-acre lot adorned by a large salt water inground pool, serviced cabana/change room with 2-piece washroom and a spacious deck that leads to a stone patio which will make your summer days with the family and friends more memorable! High end finishes throughout with architectural molding accents! A large open concept modern gourmet dream kitchen is equipped with a 6-burner range, an oversized island, and built-in high-end appliances! The spacious family room has built in shelving for all your keepsakes and built in electric fireplace for those cozy winter nights! This beauty is nestled in a transitioning family friendly area and boasts over 5,000 square feet of finished space. It's complete with a full self- contained walk out inn law suite with separate entrance and it's conveniently located minutes from top high rated schools (CDS, Villa Nova, King City High) new Rec Centre and fabulous walking trails! This is a true gem that your family will love!
Cooktop Gas Range, Dual B/I Ovens, B/I Fridge, B/I Dishwasher, B/I Microwave, F/L Washer and Dryer. Smart Thermostat and Door Bell Camera, All ELF, all Window Coverings, All Exterior Surveillance Cameras (8), DVR, Security Alarm System, Garage Door Opener and Remote, Central Vac. And Equipment, Humidifier, Irrigation System, Storage Racking in Cold Room and Garage, All pool Accessories and Equipment, Garden Shed, 2 Cabanas, Pool Outdoor Speakers(4) System, Central Air Conditioning System. Basement -Stove/Cooktop, Fridge, Dishwasher, Stackable Washer and Dryer. Please see list of inclusions and extras attached to MLS listing.
