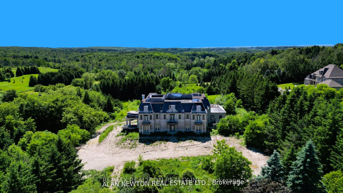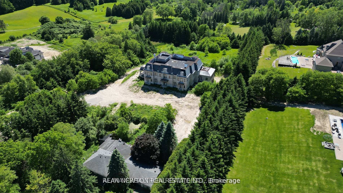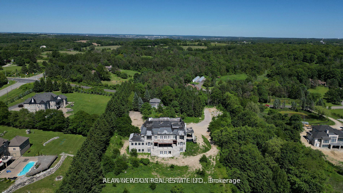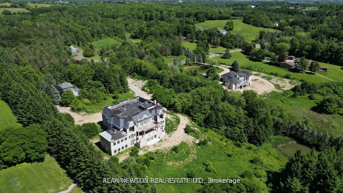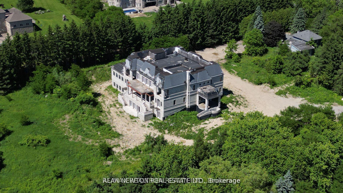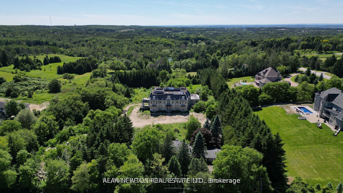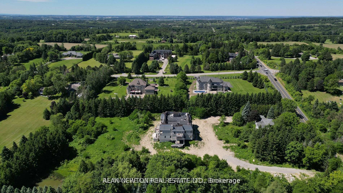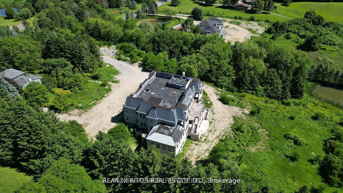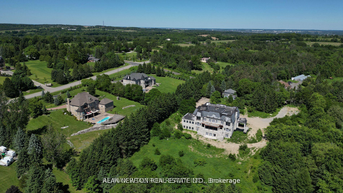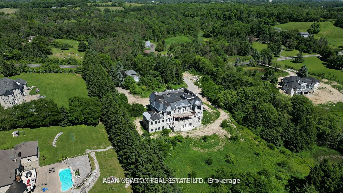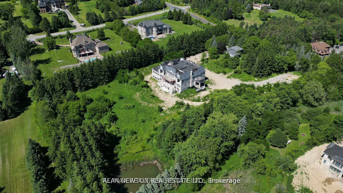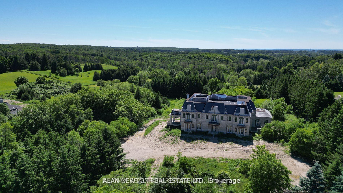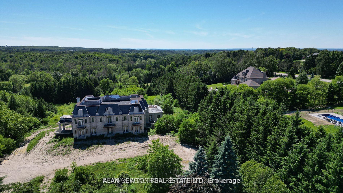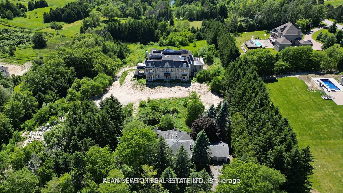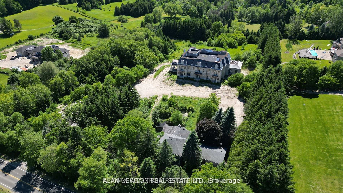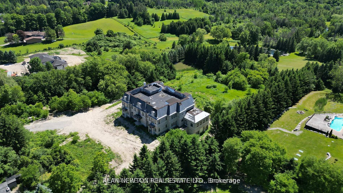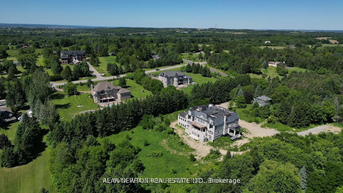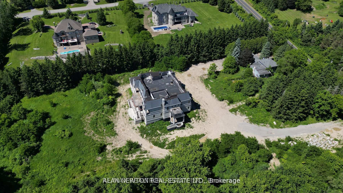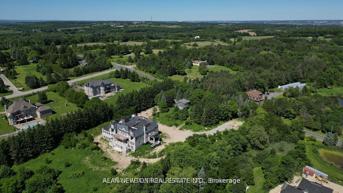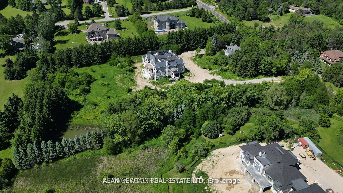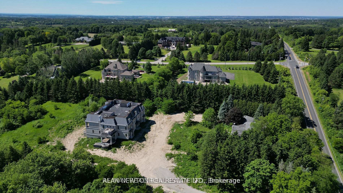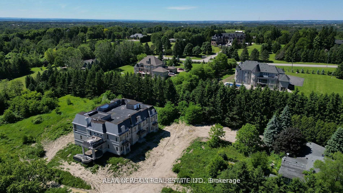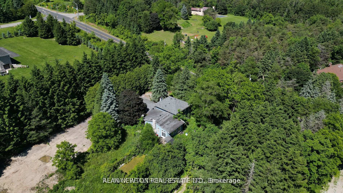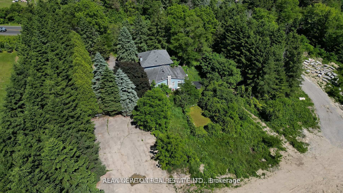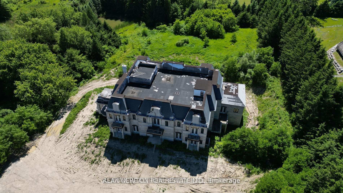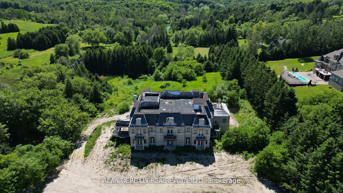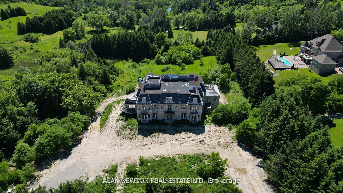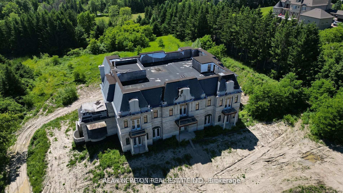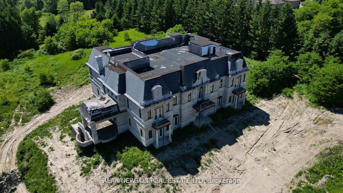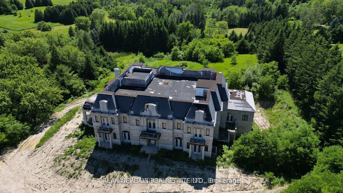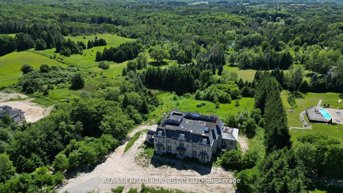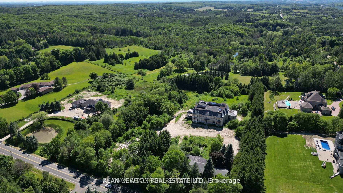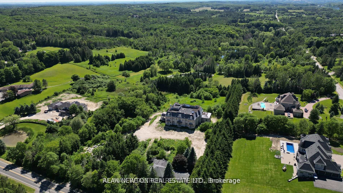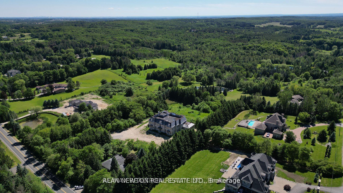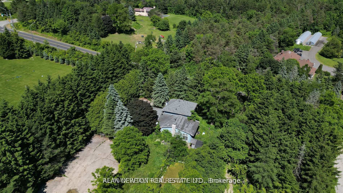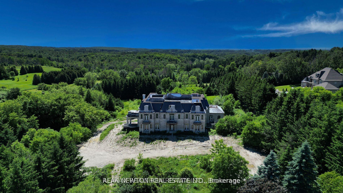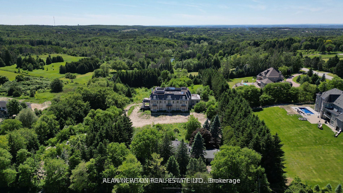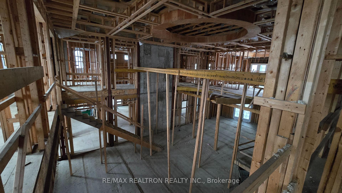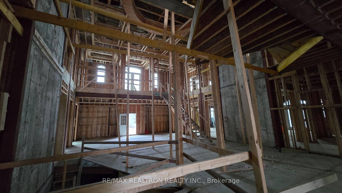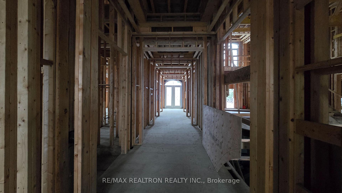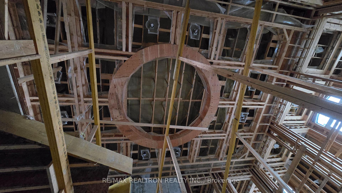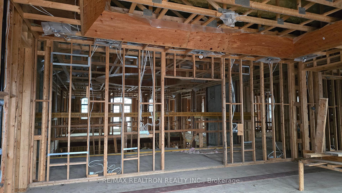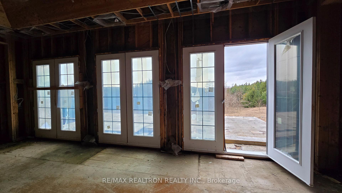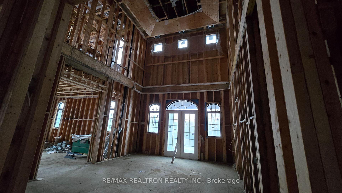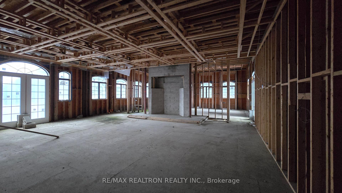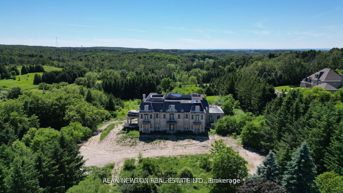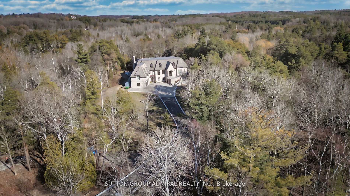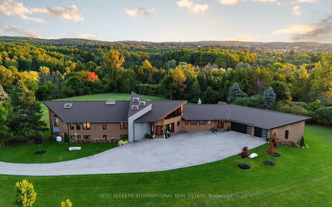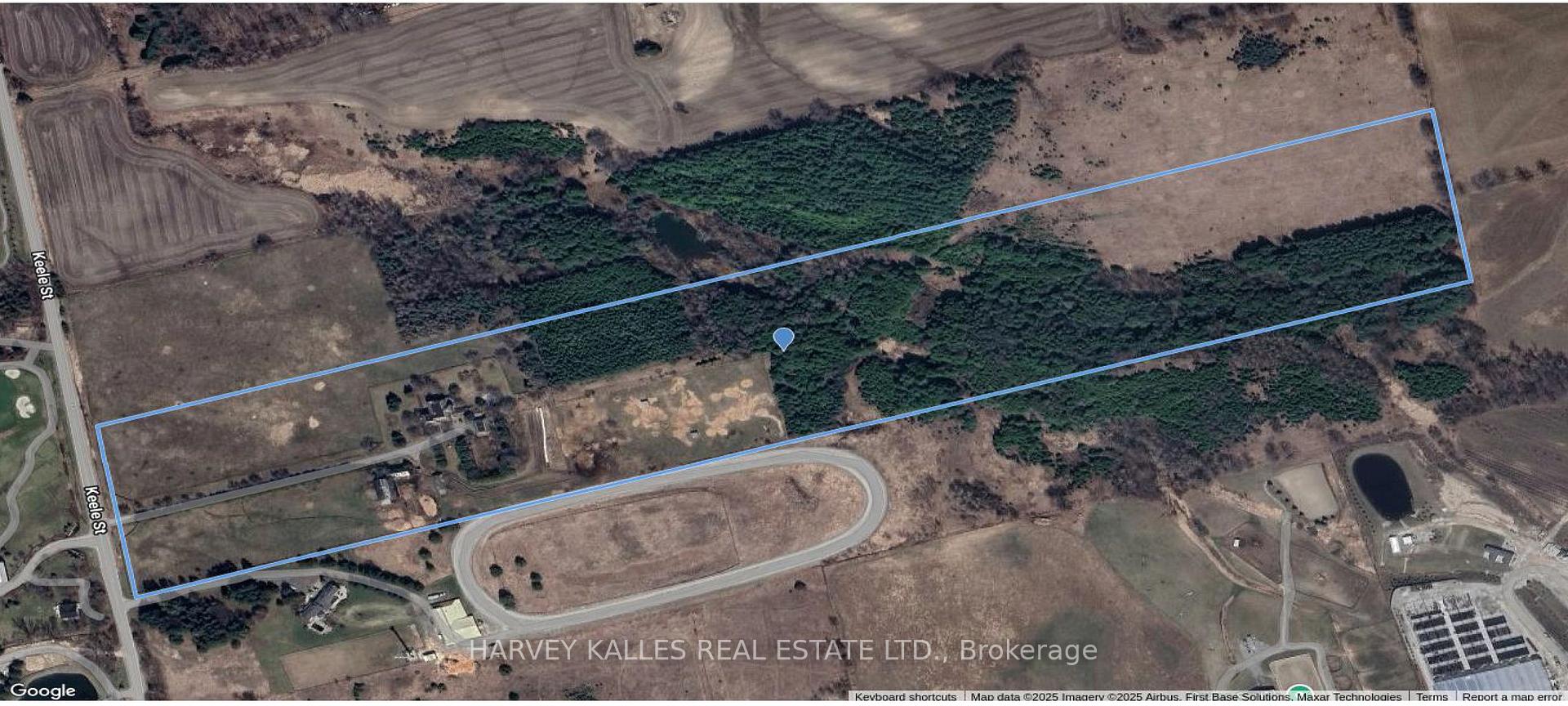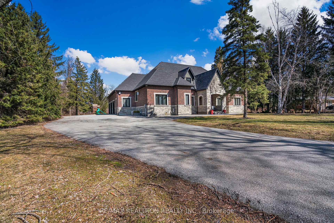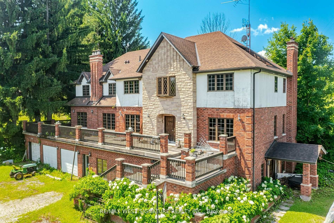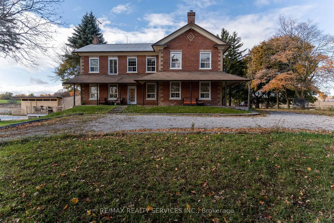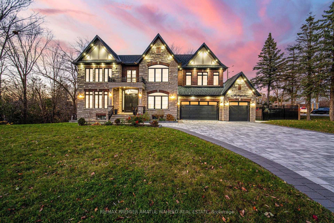~ DREAM HOME OPPORTUNITY ~ in King City! HUGE!! and MAJESTIC 20,500 SQ.FT. ULTRA LUXURY LIVING SPACE (13,750 + 6750). Are you ready to make your dream home a reality in the sought-after King City? This is your opportunity to customize a spectacular home on a flat 5-acre lot nestled among multi-million dollar luxury homes. Featuring a built-in panic room for ultimate safety, a helipad for seamless and exclusive travel, an observation deck with a hot tub for breathtaking views and relaxation, a state-of-the-art gym to stay fit without leaving home, a 10-car garage to accommodate your prized vehicle collection, and a recreation room perfect for entertainment and leisure. Additionally, there is a nanny suite in the lower level for added privacy. The property is currently under construction with the ~~BEST-of-the-BEST~~ materials used and is available for your finishing touches. This exclusive residence is situated on a private street, offering a unique chance to craft a truly exceptional living space in King City's prestigious postal code. Don't miss out on the chance to make this home your own. Architectural drawings and all approvals are on hand, ready for you to customize to your heart's content. **EXTRAS** House Being Sold In An 'As Is Where Is' Condition. Master ensuite also has a built in Sauna!!
- MLS®#:
- N12052514
- Property Type:
- Detached
- Property Style:
- 2-Storey
- Area:
- York
- Community:
- Rural King
- Added:
- April 01 2025
- Lot Frontage:
- 369
- Lot Depth:
- 655
- Status:
- Active
- Outside:
- Concrete,Stone
- Year Built:
- Basement:
- Unfinished
- Brokerage:
- RE/MAX REALTRON REALTY INC.
- Lot :
-
655
369
BIG LOT
- Lot Irregularities:
- 5.3 Acres
- Intersection:
- Keele St South Of 17th Sdrd
- Rooms:
- Bedrooms:
- 8
- Bathrooms:
- 8
- Fireplace:
- Utilities
- Water:
- Cooling:
- Heating Type:
- Forced Air
- Heating Fuel:
| Family Room | 10 x 10m Ground Level |
|---|---|
| |
Property Features
Clear View
Fenced Yard
Lake/Pond
Rolling
Wooded/Treed
