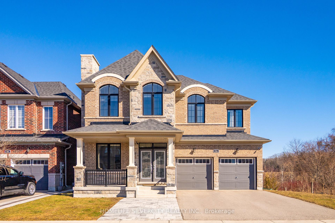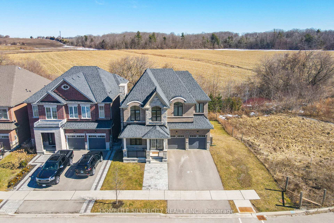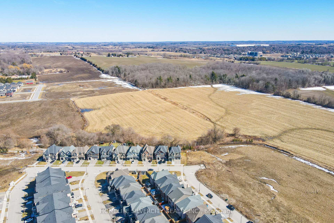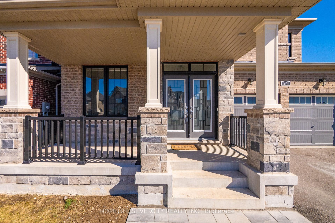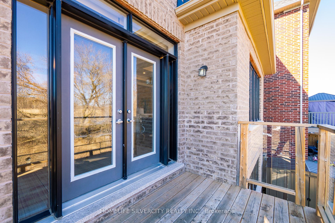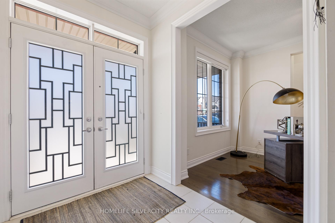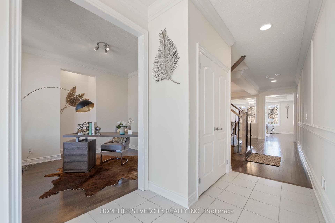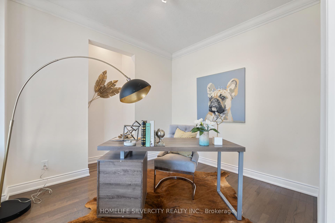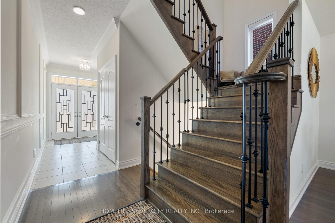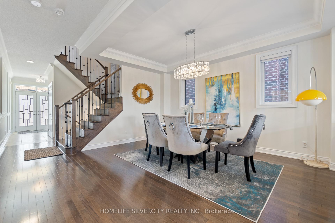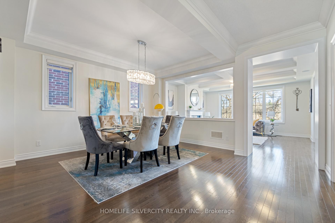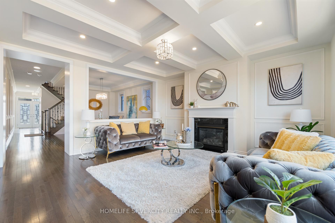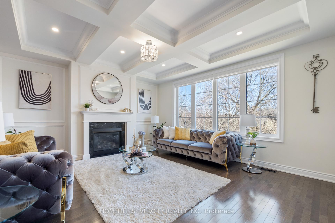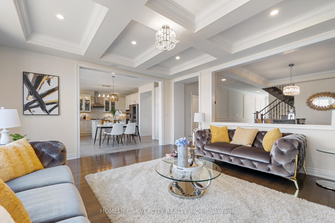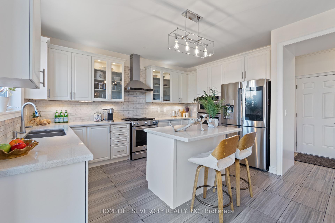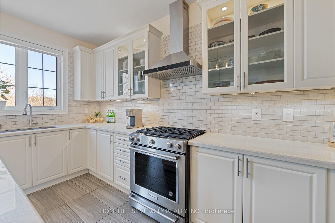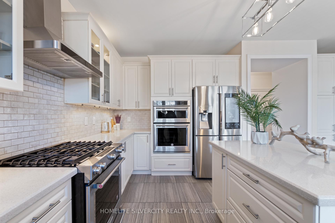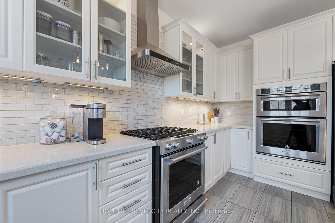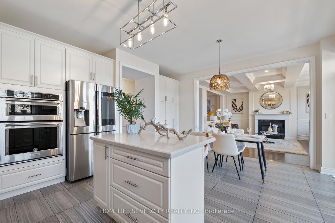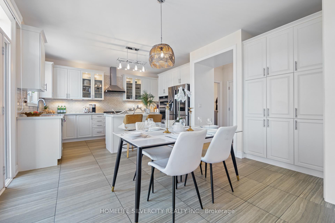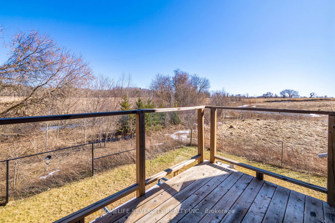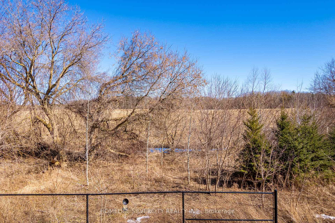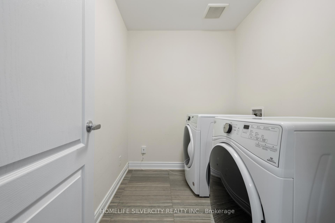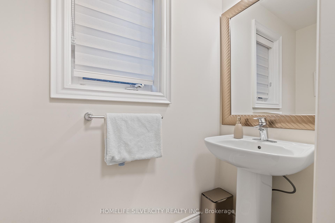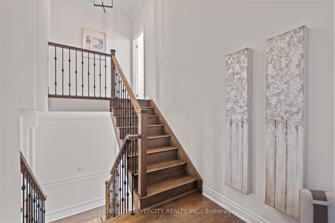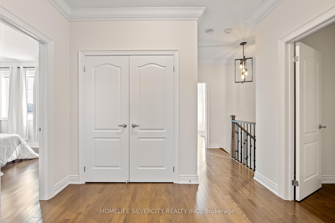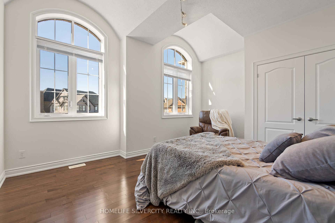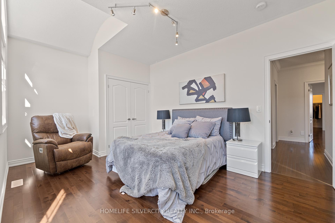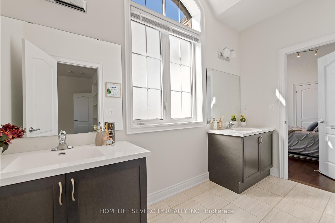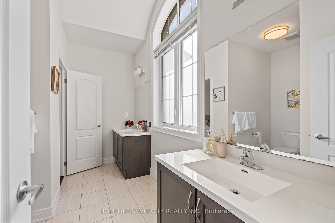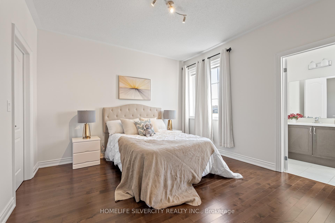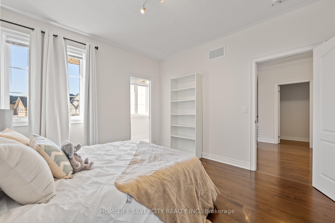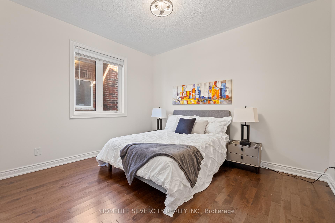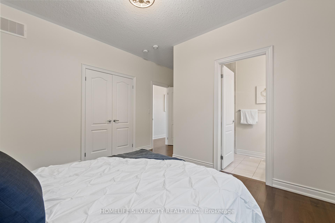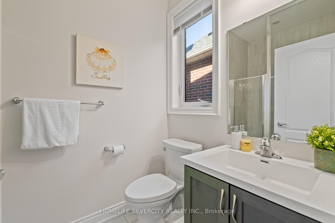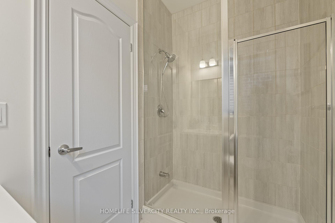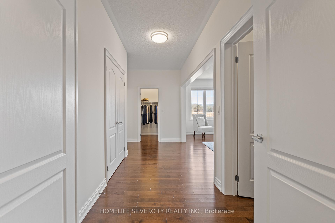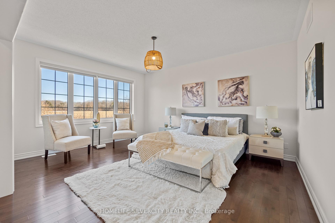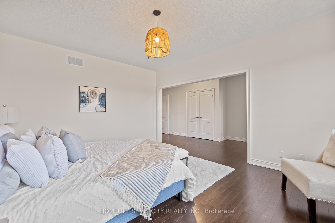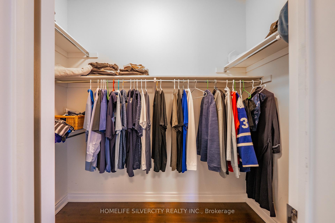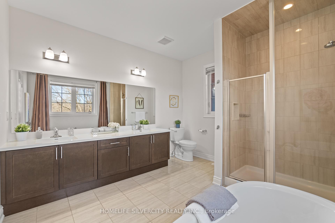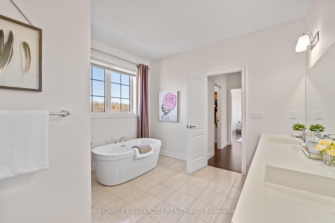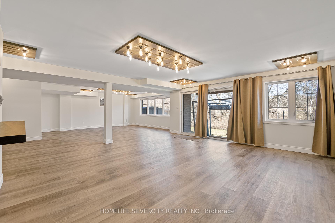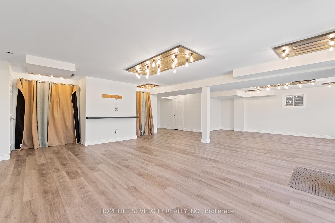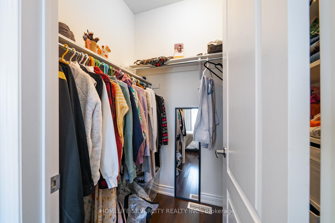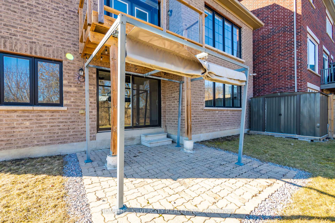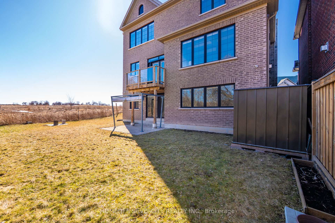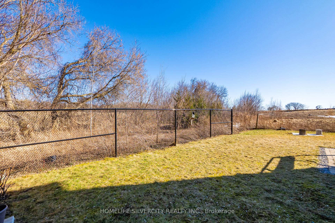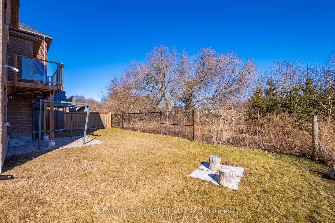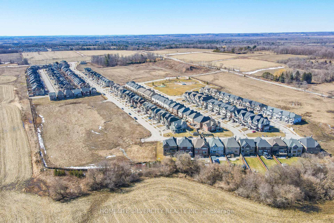Almost 3,000 sq. ft. (2,965 sq. ft above grade, mpac)Stunning Executive Home with Walk-Out Basement on a Premium Ravine Lot! Step into luxury with this beautiful, perfectly situated on a premium lot backing onto breathtaking open space. Flooded with natural light, this open-concept home offers an unparalleled living experience.KEY FEATURES:* Premium Lot & Elevation * Stunning views of nature * 9-ft Ceilings on Both Main & Second Floor for Spacious & airy ambience * Hardwood Floors - No carpet in the entire home* Massive Windows -Enjoy tranquil outdoor views from the living space * Quartz counter-tops & contemporary appliances* Modern White Kitchen -* Elegant Finishes Iron pickets, crown molding, wainscotting & coffered ceiling in family room* Main Floor Office/5th Bedroom - Perfect for working from home or guests* Built-in Speakers & Pot Lights- Seamless entertainment & ambience* Luxurious Master Ensuite w/Frameless glass shower enclosure* Every bedroom upstairs is connected to a washroom *Covered Front Porch - The perfect spot to enjoy your morning coffee* The bright and spacious finished walk-out basement opens directly to the backyard, making it ideal for entertaining or multi generational living.* Contemporary brick and stone elevation *Prime Location! Conveniently close to Hwy 404, Costco, grocery stores, banks, Upper Canada Mall, restaurants, schools, school bus route and more! This must-see home is an exceptional opportunity to own a stunning property in a fantastic neighbourhood. Don't miss out!
Fridge, Gas Stove, Range Hood, built in oven/microwave combo, Dishwasher, Washer, Dryer, Water Softener, B/I Speakers, electric light fixtures, window coverings, Garage Door Opener & Remote, Furnace, CVac, Shed.
