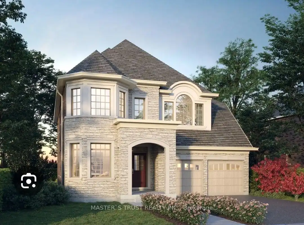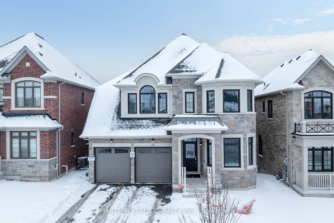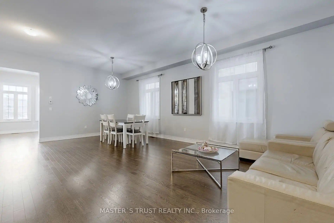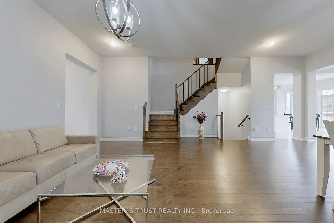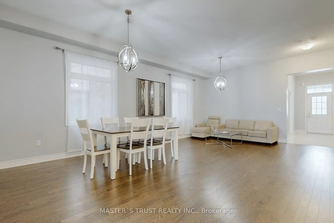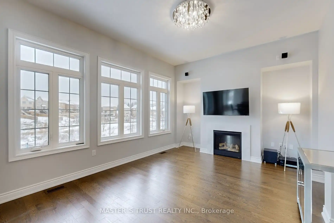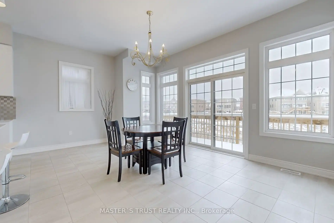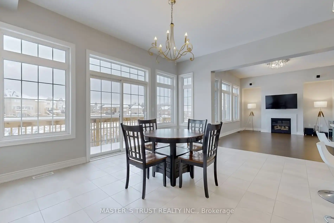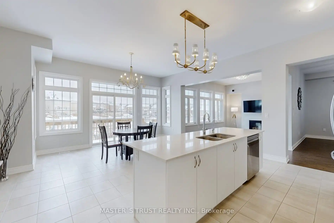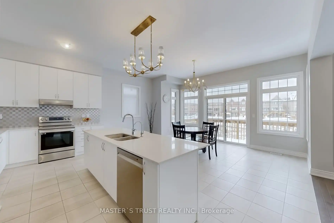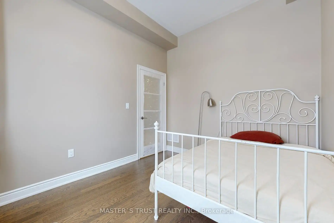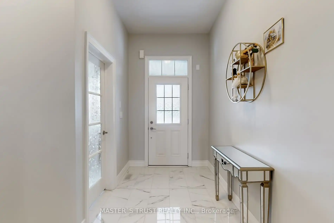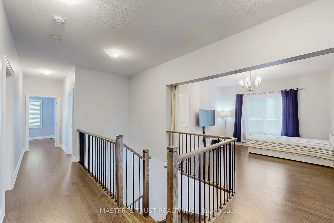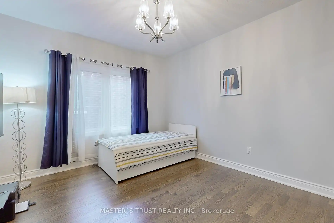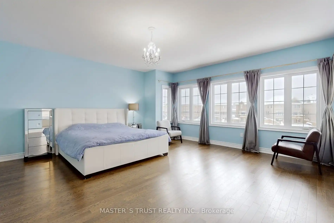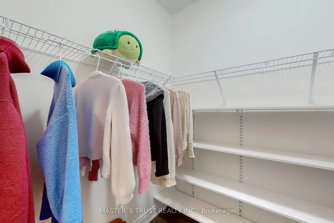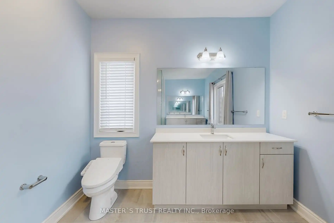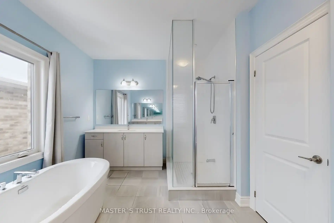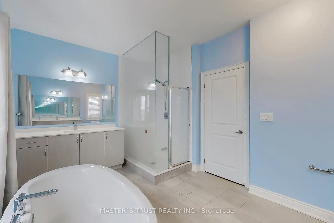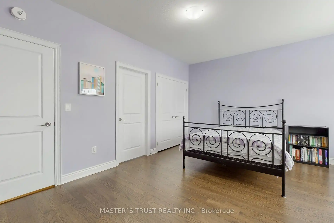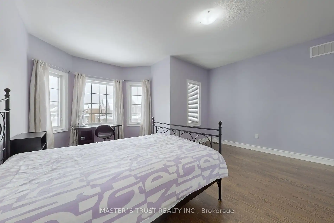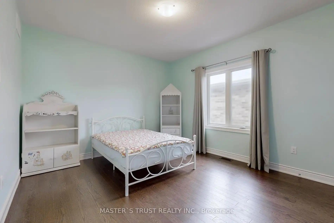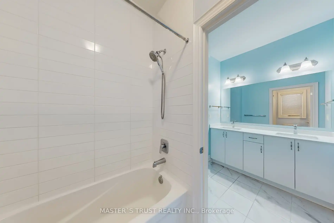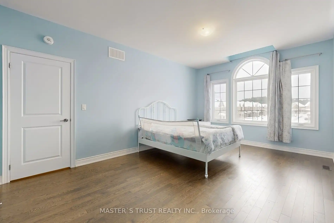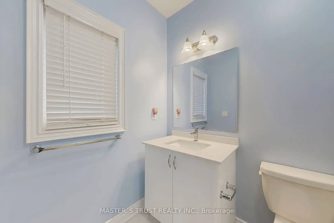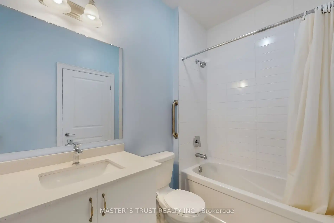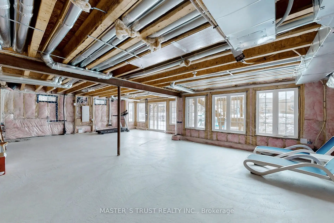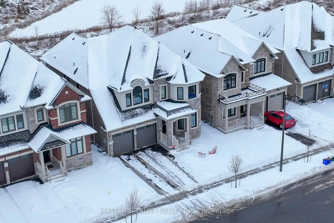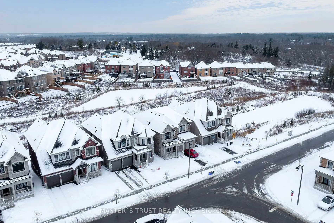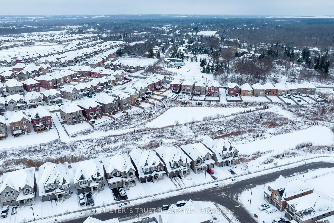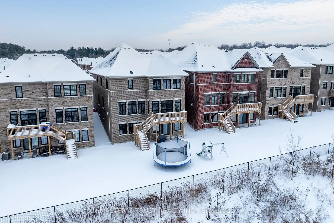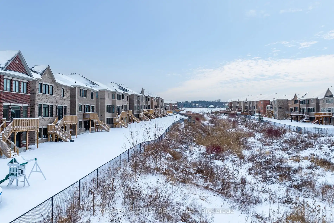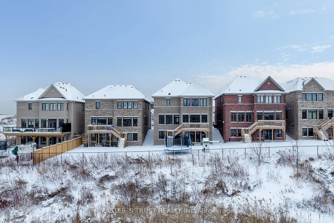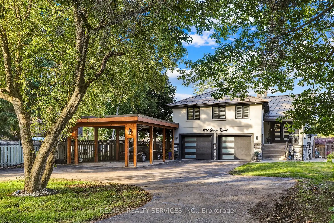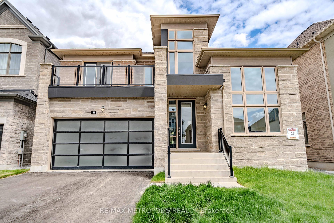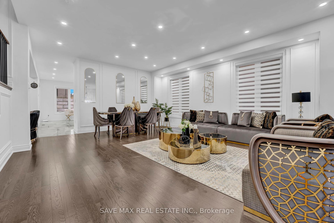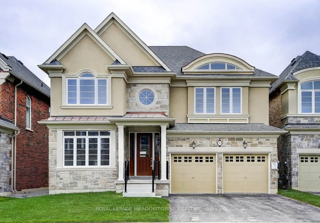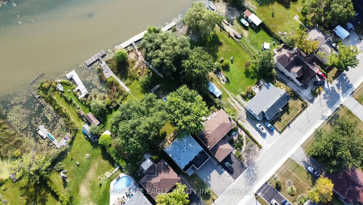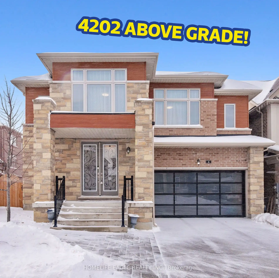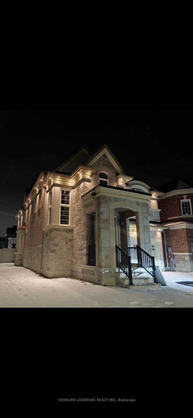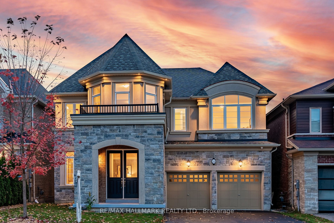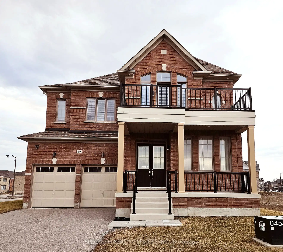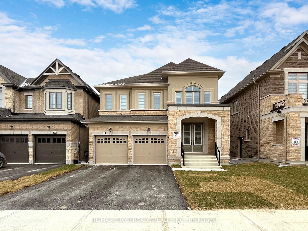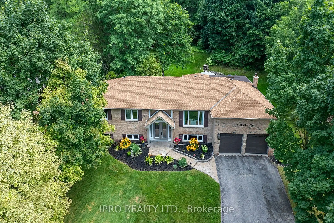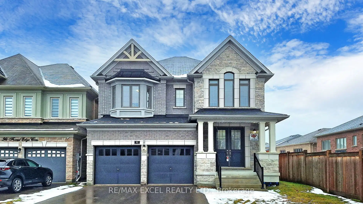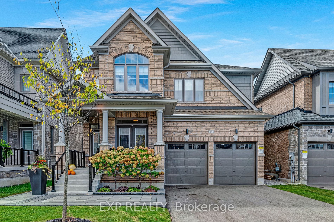Discover This One-Of-A-Kind Gem - A Rare Find Property Backing Onto A Breathtaking Ravine And Natural Creek! It Boasts A Large Stone Portico And A Trendy Stone Elevation, Creating An Incredible Curb Appeal. This Less-Than-2-Year Stunning New Home Offers Tons Of Upgrades And Premium Finishes From The Builder, $200k For Upgrade And Premium Ravine Lot/Walkout Basement, Soaring 10ft Ceiling On The Main Floor, 9ft On Second. 1st Floor Office Is Convenient For Work-From-Home. Den On The 2nd Floor Can Be Converted To 5th Bedroom. Spacious Family Room Characterized By An Elegant Fireplace And Picturesque Windows. Open Concept Chefs Gourmet Kitchen Features Top-Of-The-Line Appliances And A Large Central Island. Inviting Breakfast Area Walk Out To Deck. Other Features Include Fantastic Layout, Oak Staircase W/Iron Pickets, Hardwood Floor Throughout, 5pc Ensuite Master W/His/Her W/I Closet, Freestanding Soaker Tub & Glass Shower, Walk-Out Basement W/Above Grade Windows Flood Space With Plenty Of Natural Light, 2 Staircases Leading Down To The Basement. Close To Parks, Costco, Upper Canada Mall, Biking/Walking Trails And Future Bradford Bypass. This Is More Than Just A Home. It Is A Retreat From The Everyday Hustle, Offering A Blend Of Tranquility And Modern Comforts, Perfect For Those Seeking A Unique Living Experience. Don't Miss This Rare Opportunity To Own A Piece Of Paradise. The 1st Picture Is Of Model Home From The Builder Great Gulf.
64 Meadow Vista Cres
Holland Landing, East Gwillimbury, York $1,788,000Make an offer
4 Beds
4 Baths
3500-5000 sqft
Built-In
Garage
with 2 Spaces
with 2 Spaces
Parking for 2
N Facing
Zoning: Residential
- MLS®#:
- N12016254
- Property Type:
- Detached
- Property Style:
- 2-Storey
- Area:
- York
- Community:
- Holland Landing
- Taxes:
- $7,041.62 / 2024
- Added:
- March 13 2025
- Lot Frontage:
- 44.98
- Lot Depth:
- 128.09
- Status:
- Active
- Outside:
- Brick
- Year Built:
- 0-5
- Basement:
- Full W/O
- Brokerage:
- MASTER`S TRUST REALTY INC.
- Lot (Feet):
-
128
44
- Intersection:
- Yonge St & Green Lane
- Rooms:
- 12
- Bedrooms:
- 4
- Bathrooms:
- 4
- Fireplace:
- Y
- Utilities
- Water:
- Municipal
- Cooling:
- None
- Heating Type:
- Forced Air
- Heating Fuel:
- Gas
| Living | 3.94 x 7.34m Combined W/Dining, Hardwood Floor, Window |
|---|---|
| Dining | 3.94 x 7.34m Combined W/Living, Hardwood Floor, Window |
| Family | 5.16 x 3.74m Fireplace, Hardwood Floor, O/Looks Ravine |
| Kitchen | 5.46 x 2.67m Quartz Counter, Tile Floor, Centre Island |
| Breakfast | 5.46 x 3.94m W/O To Deck, Tile Floor, O/Looks Backyard |
| Laundry | 2.53 x 2.81m Tile Floor, Access To Garage |
| Prim Bdrm | 5.46 x 5.21m 5 Pc Ensuite, Hardwood Floor, His/Hers Closets |
| 2nd Br | 3.63 x 4.09m Closet, Hardwood Floor, Window |
| 3rd Br | 4.85 x 4.75m Closet, Hardwood Floor, Se View |
| 4th Br | 3.63 x 5.16m Closet, Hardwood Floor, Window |
| Den | 3.89 x 3.43m Closet, Hardwood Floor, Window |
| Office | 2.9 x 3.78m Hardwood Floor, Window |
Property Features
Park
Ravine
Wooded/Treed
Sale/Lease History of 64 Meadow Vista Cres
View all past sales, leases, and listings of the property at 64 Meadow Vista Cres.Neighbourhood
Schools, amenities, travel times, and market trends near 64 Meadow Vista CresSchools
5 public & 4 Catholic schools serve this home. Of these, 9 have catchments. There are 2 private schools nearby.
Parks & Rec
4 playgrounds, 3 tennis courts and 3 other facilities are within a 20 min walk of this home.
Transit
Street transit stop less than a 8 min walk away. Rail transit stop less than 4 km away.
Want even more info for this home?
