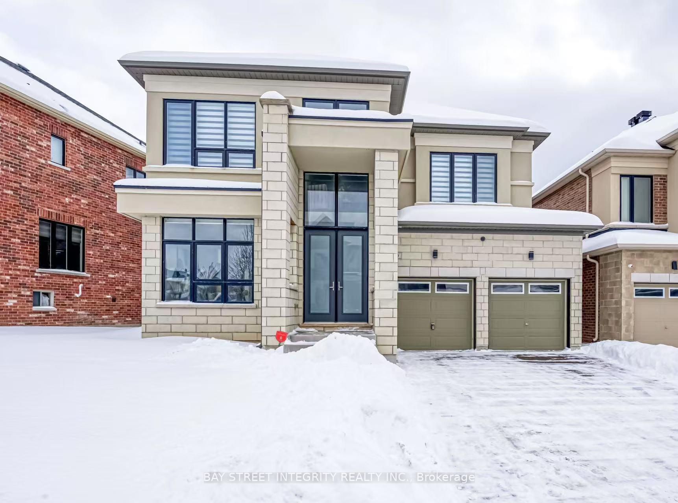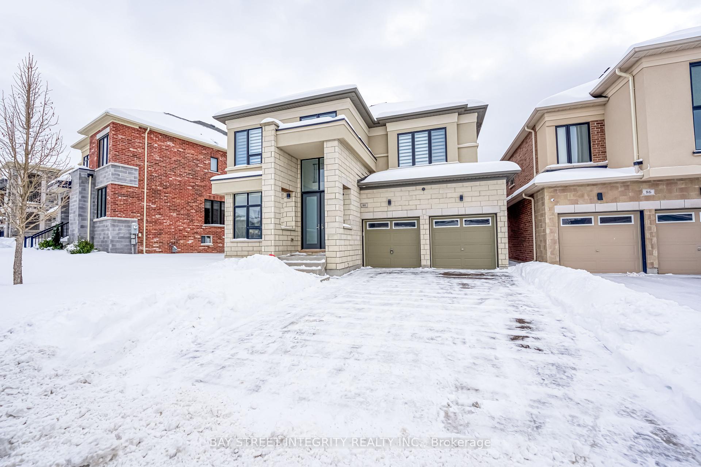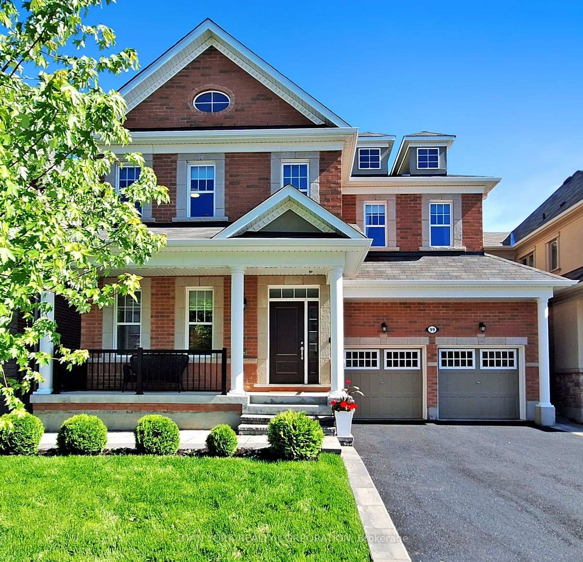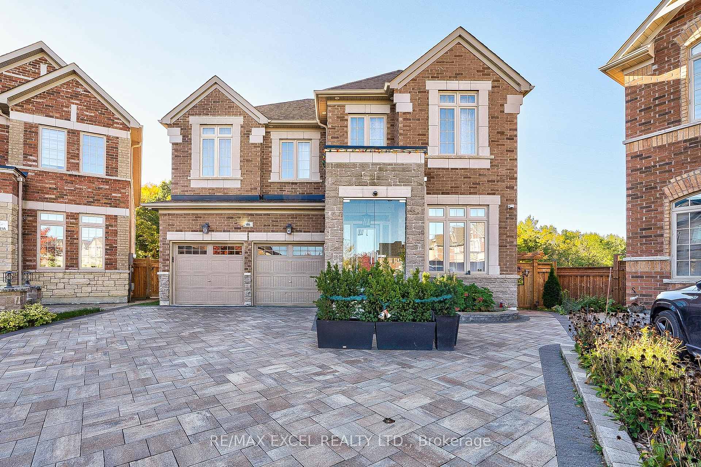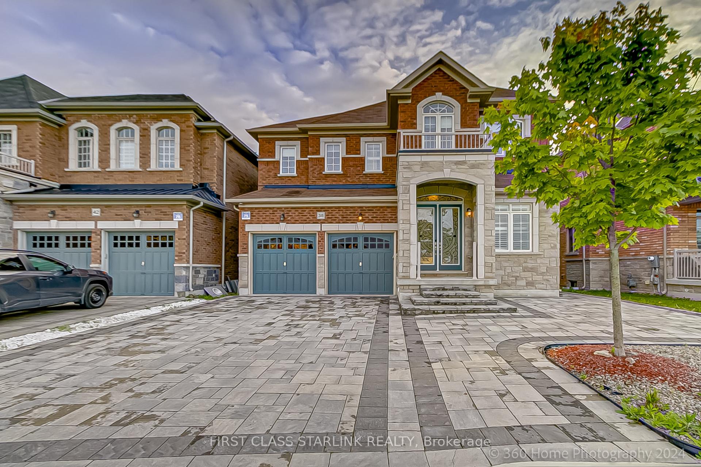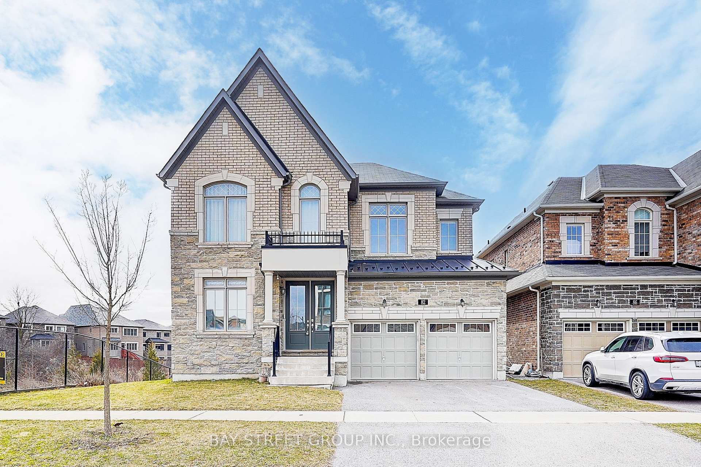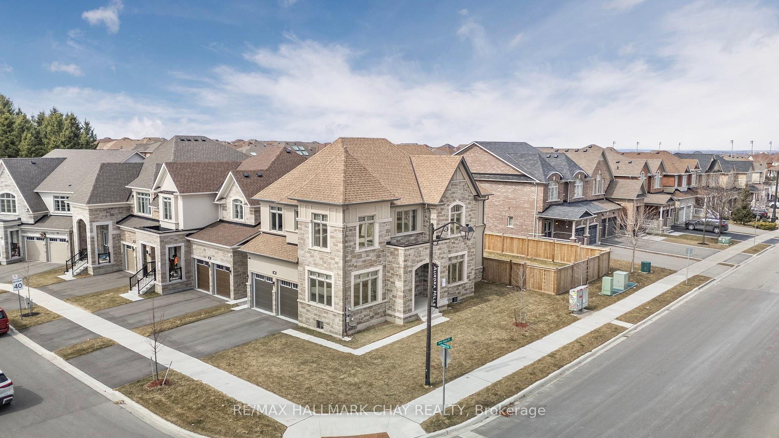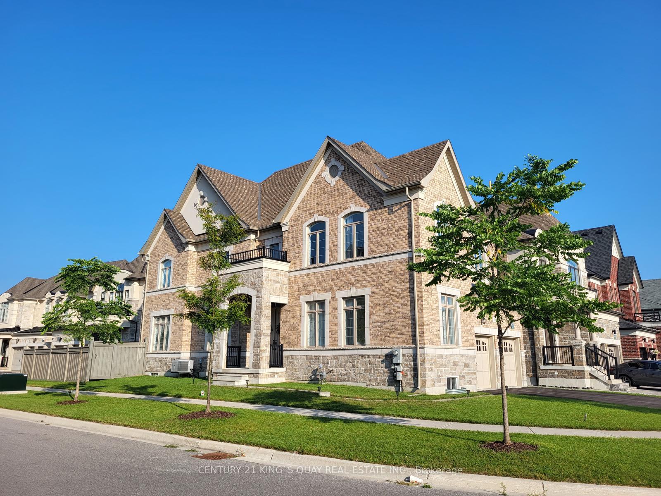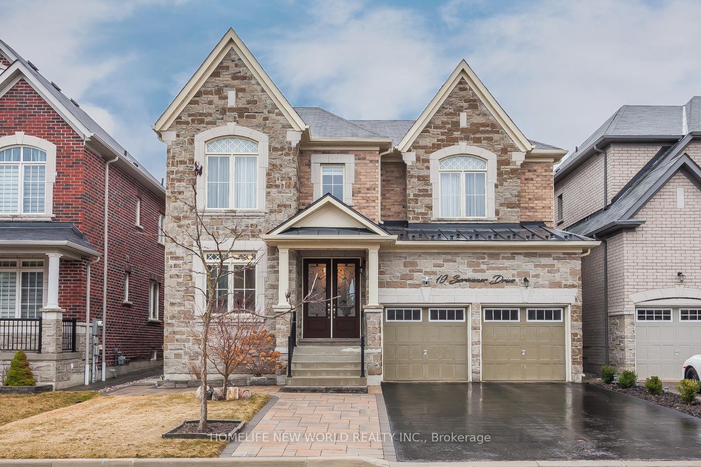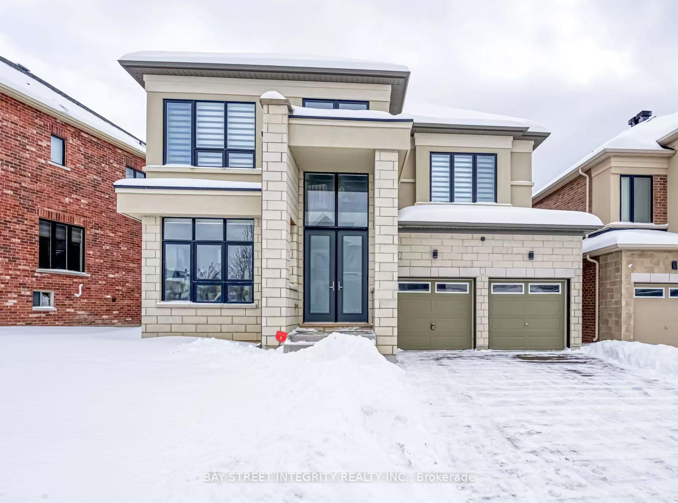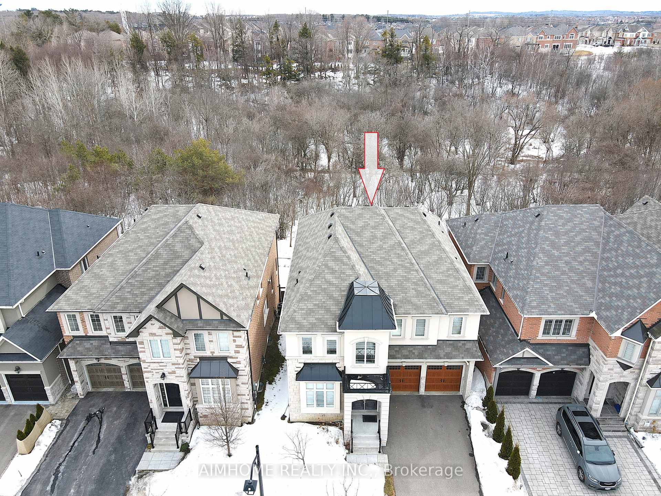Welcome To 90 Crane Street, Your Dream Home Awaits! A Rare South-Facing Executive Double Car Garage Detached House On A Premium Wide Lot, Backing Onto Gorgeous Ravine View! With No Sidewalk Features An Extra-Long Driveway That Accommodates Four Cars. Situated In The Sought After Neighbourhood in Rural Aurora. Elegant Modern Exterior, An Open Concept Layout, 10' Smooth Ceiling On The Main Flr And 9' On The Second Flr. A Dream Kitchen With High End Bosch App., Exquisite Lighting & Decor Choices Throughout. Highlights Include A Featuring Natural Stone Countertops, Upgraded Pots & Pans Cabinetry, Large Centre Island. Custom Window Coverings, 200AMP Electrical Panel, No Sidewalk! Steps to Top Ranking The Dr. G.W. Williams Secondary School, St. Andrew's College, And Many Top Rated Schools. Enjoy Unmatched Convenience With Parks, Trails, Shops, And Restaurants Just Steps Away, 5 Min To 404 And Go! A Perfect Blend Of Comfort, Style, And Location. Don't Miss This Incredible Opportunity!
ELF, S/S Fridge, S/S Stove, S/S Dishwasher, Front Load Washer & Dryer, All Zebra Window Coverings A/C, C/Vac, Water Softener Home Water Filter
