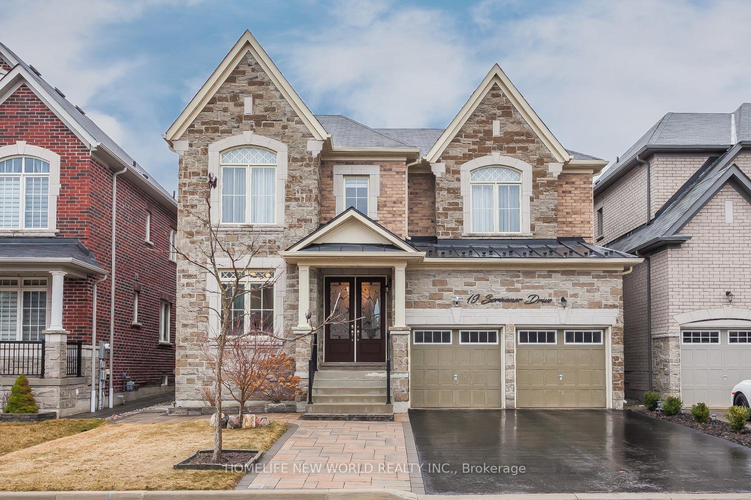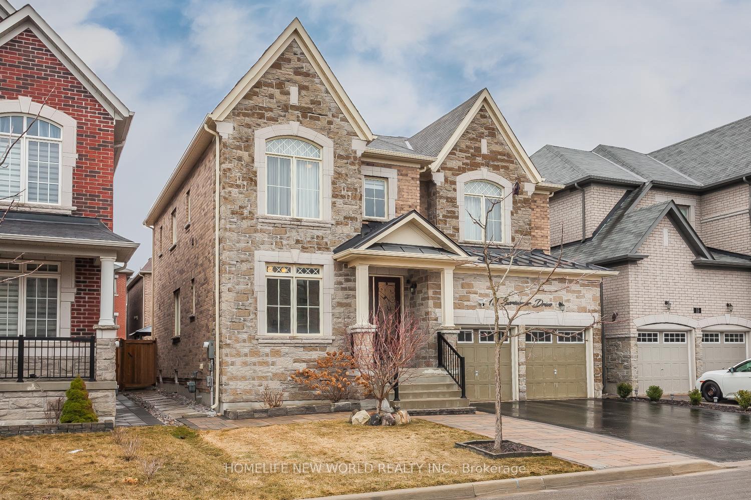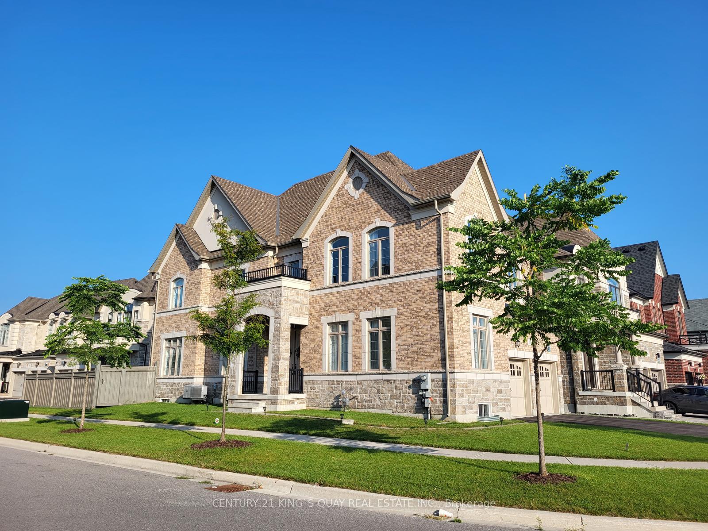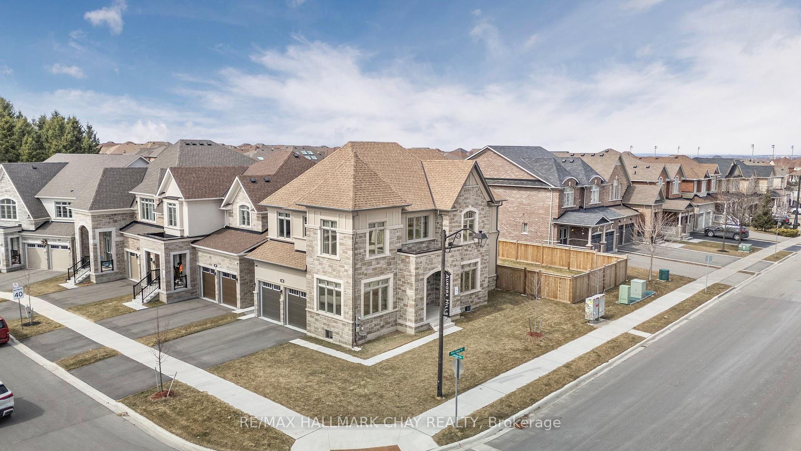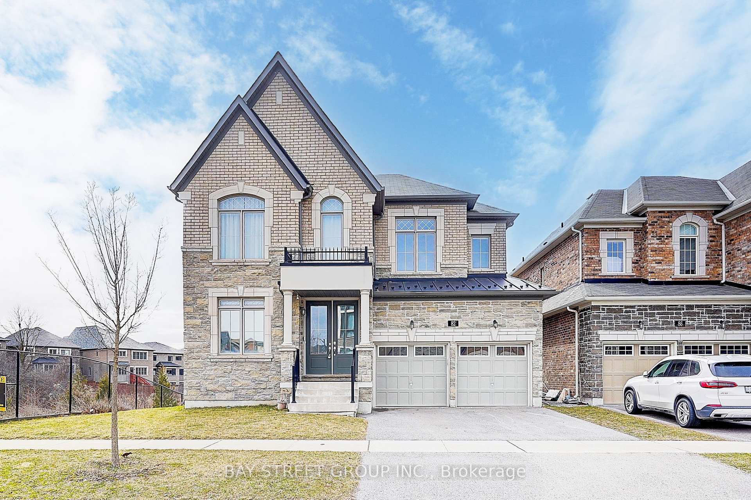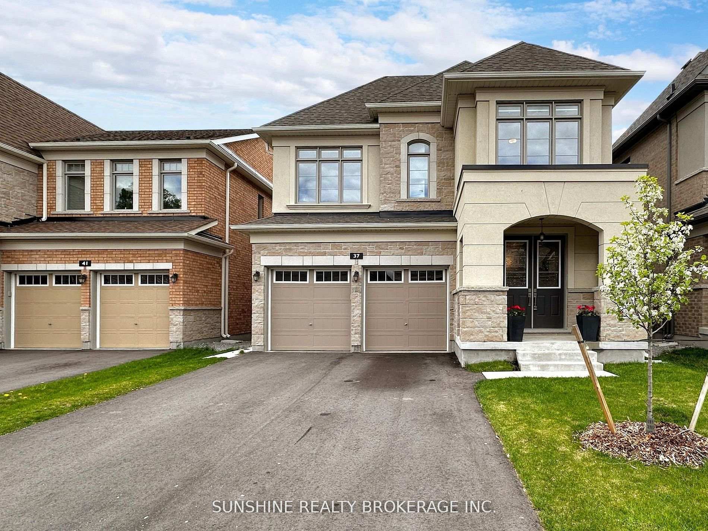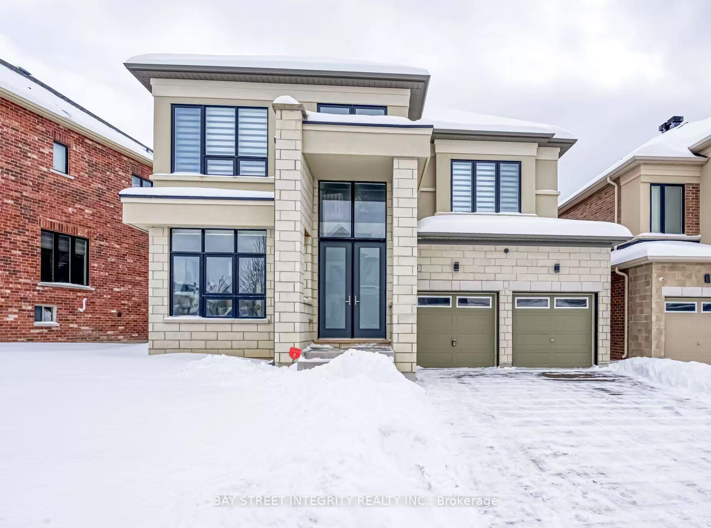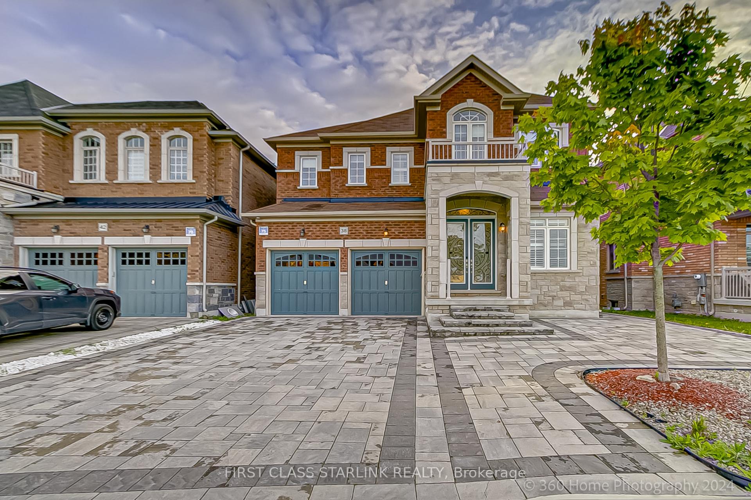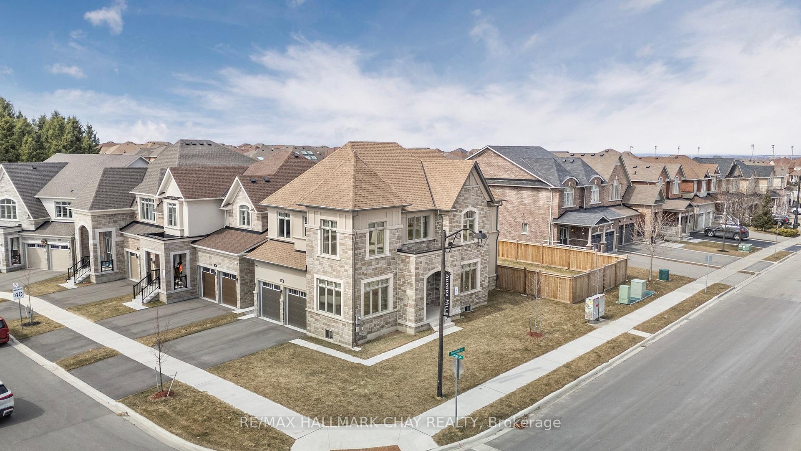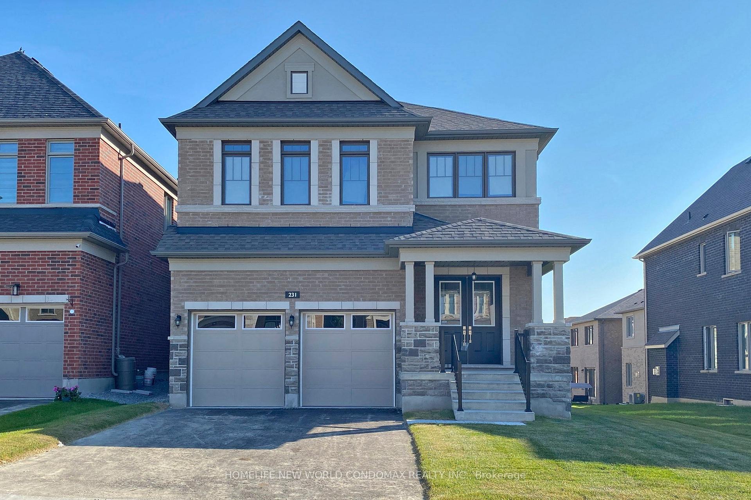Absolutely Stunning Sun-Filled Double Garage Detached Home. Wide Frontage Lot With No Sidewalk with Lots of Parking Space. Most Practical Layout in the Area with Large Main Floor Library. 9Ft Ceiling On Main & 2nd Floor. Hardwood Floor Throughout. Smooth Ceiling & Pot Lights & Upgraded Lighting and Upgraded Window Coverings Throughout. Custom Stone Fireplace Wall in Family Room. Primary Bedroom Ensuite with Frameless Shower & Freestanding Tub. Large Kitchen Features Centre Island, Stone Countertop, Backsplash. Premium Large Backyard with Interlock & Gazebo. Landscaped Front & Side Yard with Interlock. High Demand Location Close To Highway 404, Parks, Community Centre, & Walking Trail. See 3D Virtual Tour!
Custom Main Entrance Door, Smart Thermostat, Water Softener, Stainless Steel Fridge, Stove, Dishwasher, Range Hood, Washer & Dryer, All Window Coverings, Lighting Fixtures, Backyard Gazebo
