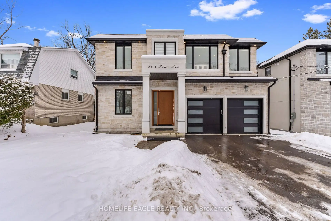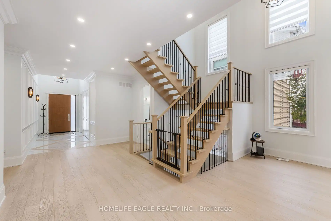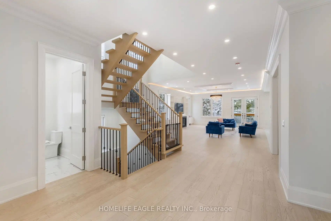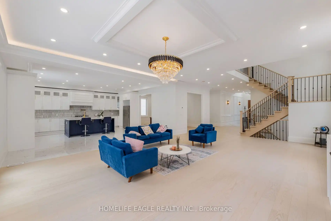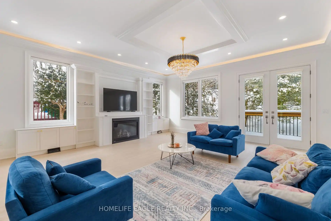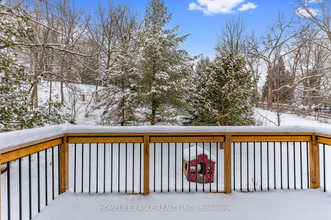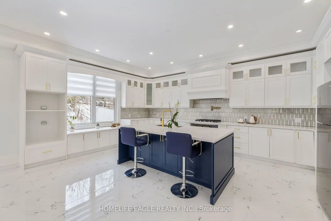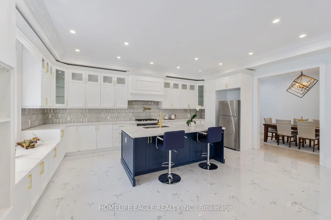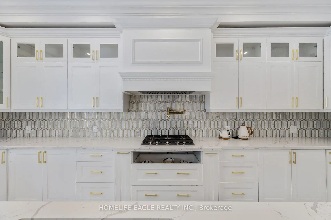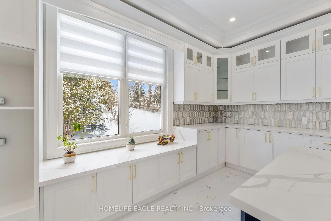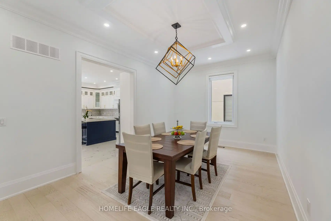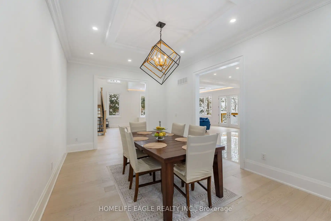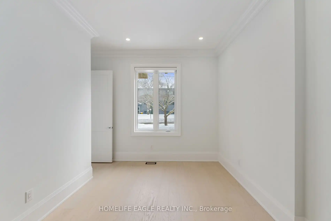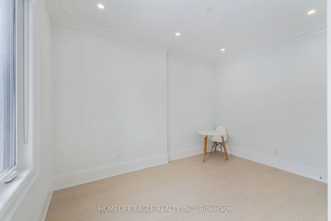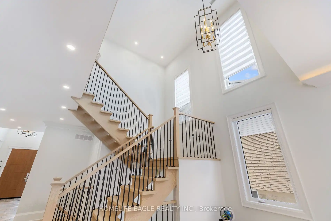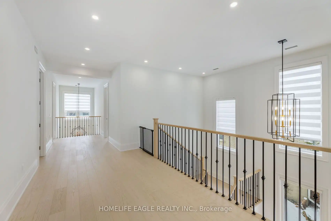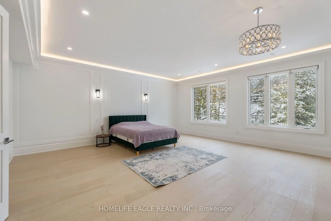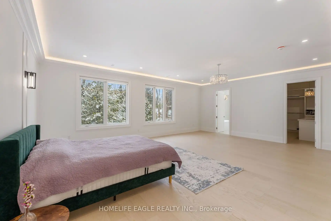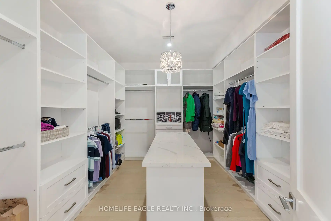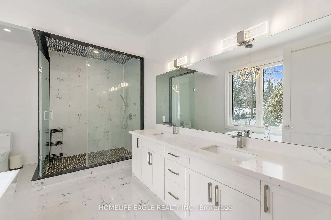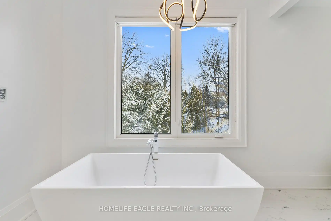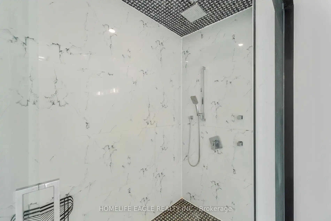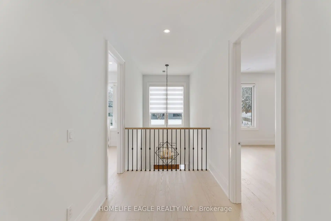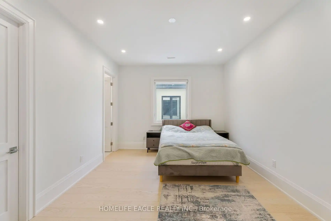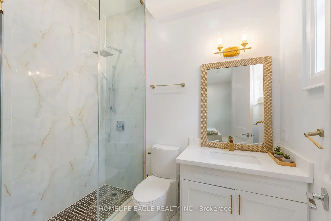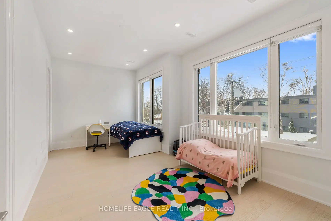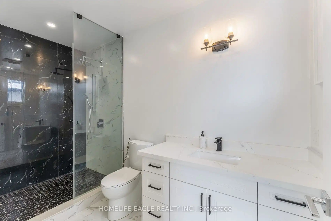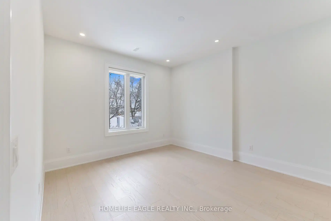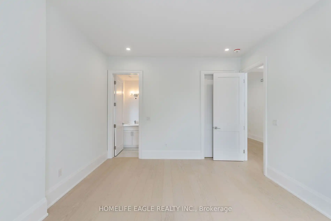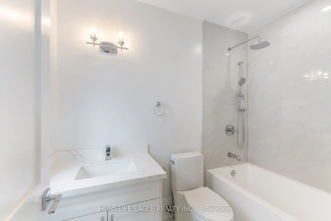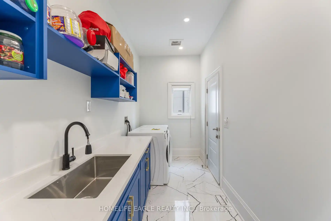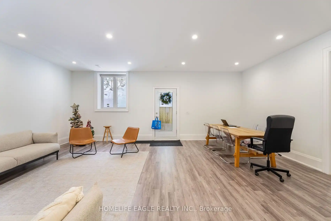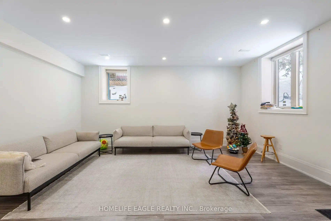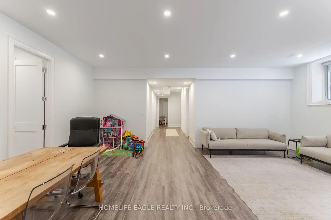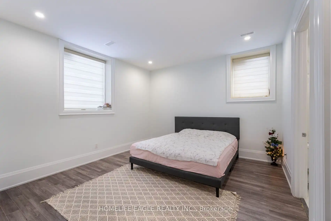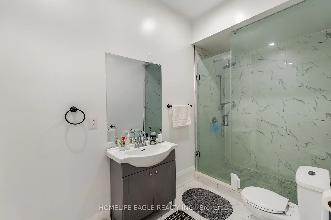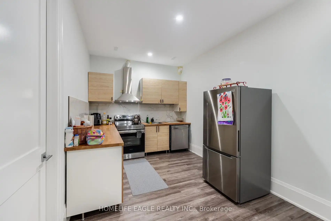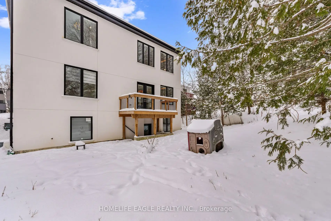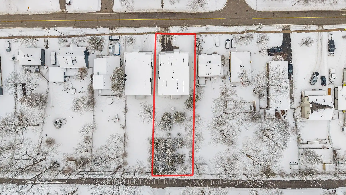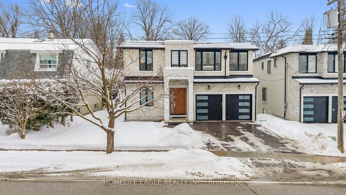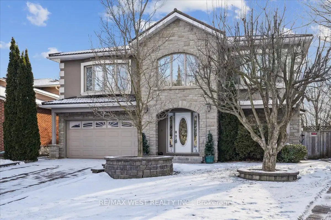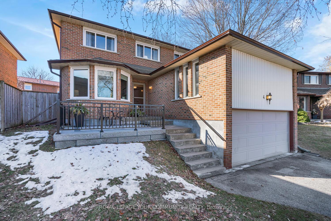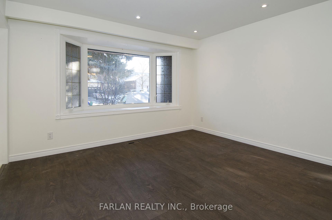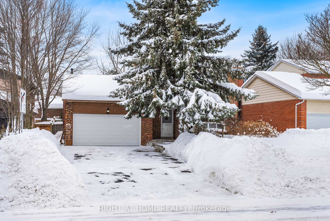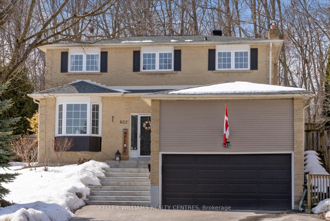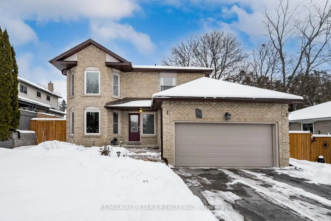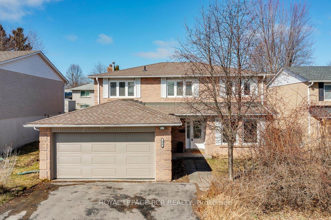The Perfect 4+2 Bedroom & 7 Bathroom Custom Built Home *2 Yrs New* Premium 50ft X 194ft Lot Size *0.2 Of An Acre* Private Backyard W/ No Neighbours Behind* Modern Architectural Design W/ Stone Exterior, Covered Porch & 8ft Tall Main Entrance* Enjoy 4,470 Sqft Above Grade + 1,651 Sqft In Bsmnt* Over 6,100 Sqft Of Luxury Living* 21ft High Ceilings In Foyer W/ Custom Tiling & Chandelier *Office On Main Floor Overlooking Front Yard* Open Concept Living Room W/ Custom Built-In Gas Fireplace Wall Unit *Recess Lighting & Crown Moulding* 8ft Tall French Doors To Sundeck Overlooking Private Backyard* Custom Chef's Kitchen Includes Two Tone Colour Design Cabinetry *10ft Powered Centre Island W/ Quartz Counters* Pot Filler Above Range* Custom Backsplash & Sitting Bench By Window* Top Display Cabinetry & Custom Tiling* Dining Room Perfect For Entertaining Includes Direct Access To Kitchen W/ Custom Light Fixture* High End Finishes Includes *Floating Staircase W/ Iron Pickets* Engineered Hardwood Floors* Pot Lights & Custom Recess Lighting* Primary Bedroom W/ Double French Door Entry *Recess Lighting & Custom Moulding On Walls & Ceilings* Expansive Windows Overlooking Backyard* Huge Walk-In Closet W/ Organizers & Centre Island* Spa-Like 5Pc Ensuite W/ Custom Tiling *Heated Floors* All Glass Stand Up Shower* Free Standing Tub & Double Vanity W/ Ample Storage* All Bedrooms on Second Floor Fit A King Size Bed W/ Large Closet Space & Direct Ensuite* Finished Basement W/ Walk Up Access From Backyard* Large Look Out Windows Bringing In Tons Of Natural Light* Large Multi-Use Recroom Area W/ 2 Bedrooms & 2 Full Bathrooms *Spacious Kitchen In Basement W/ Appliances* Perfect For In-Laws Suite* Must See! Don't Miss*
363 Penn Ave
Bristol-London, Newmarket, York $2,189,900Make an offer
4+2 Beds
7 Baths
3500-5000 sqft
Built-In
Garage
with 2 Spaces
with 2 Spaces
Parking for 2
N Facing
Zoning: No Neighbours Behind!
- MLS®#:
- N11986353
- Property Type:
- Detached
- Property Style:
- 2-Storey
- Area:
- York
- Community:
- Bristol-London
- Taxes:
- $12,244 / 2024
- Added:
- February 24 2025
- Lot Frontage:
- 50.00
- Lot Depth:
- 194.00
- Status:
- Active
- Outside:
- Stone
- Year Built:
- 0-5
- Basement:
- Finished W/O
- Brokerage:
- HOMELIFE EAGLE REALTY INC.
- Lot (Feet):
-
194
50
BIG LOT
- Intersection:
- Davis & Main Street
- Rooms:
- 10
- Bedrooms:
- 4+2
- Bathrooms:
- 7
- Fireplace:
- Y
- Utilities
- Water:
- Municipal
- Cooling:
- Central Air
- Heating Type:
- Forced Air
- Heating Fuel:
- Gas
| Living | 8.47 x 5.96m Hardwood Floor, Gas Fireplace, Crown Moulding |
|---|---|
| Dining | 5.85 x 3.53m Hardwood Floor, Window, Crown Moulding |
| Kitchen | 6.33 x 6.28m Tile Floor, Crown Moulding, Window |
| Office | 4.39 x 3.74m Hardwood Floor, Window, Crown Moulding |
| Prim Bdrm | 7.76 x 6.32m Hardwood Floor, Large Window, Wall Sconce Lighting |
| 2nd Br | 5.9 x 3.66m Hardwood Floor, W/I Closet, Pot Lights |
| 3rd Br | 5.61 x 3.32m Hardwood Floor, W/I Closet, Large Window |
| 4th Br | 4.47 x 3.74m Hardwood Floor, W/I Closet, Pot Lights |
| Furnace | 2.1 x 1.8m Tile Floor, Ceiling Fan, Finished |
| 5th Br | 5.5 x 4.3m Pot Lights, Large Window, 3 Pc Ensuite |
| Br | 4.4 x 4m Pot Lights, Large Window, 3 Pc Ensuite |
| Laundry | 4.45 x 1.79m Tile Floor, Window, Pot Lights |
Property Features
Clear View
Fenced Yard
Hospital
Park
Public Transit
Sale/Lease History of 363 Penn Ave
View all past sales, leases, and listings of the property at 363 Penn Ave.Neighbourhood
Schools, amenities, travel times, and market trends near 363 Penn AveSchools
4 public & 4 Catholic schools serve this home. Of these, 8 have catchments. There are 2 private schools nearby.
Parks & Rec
3 playgrounds, 3 sports fields and 6 other facilities are within a 20 min walk of this home.
Transit
Street transit stop less than a 3 min walk away. Rail transit stop less than 1 km away.
Want even more info for this home?
