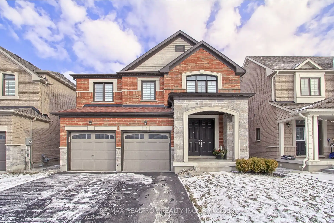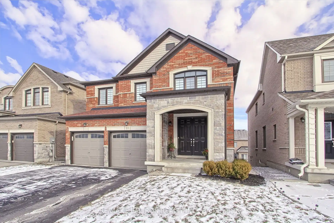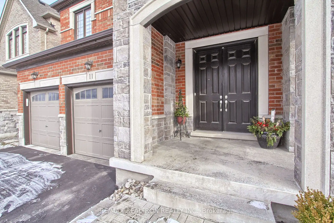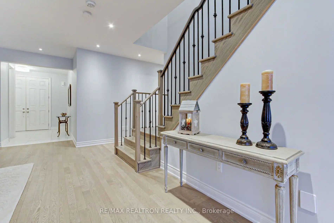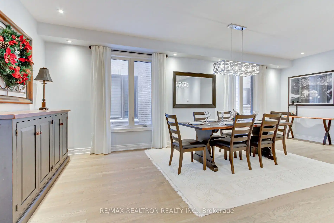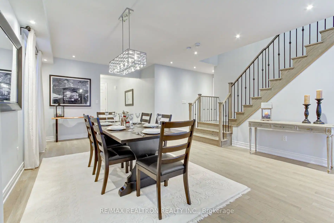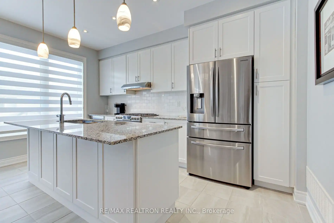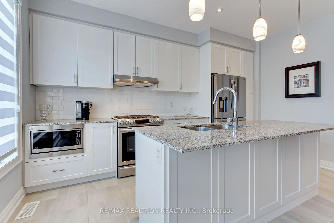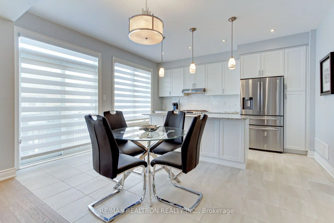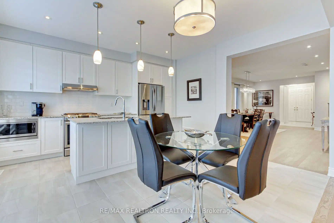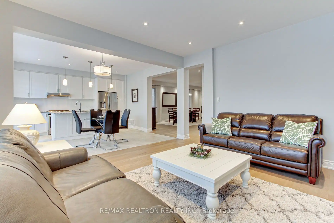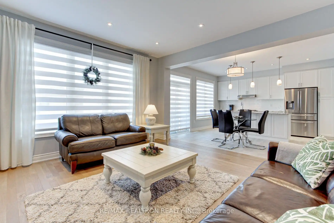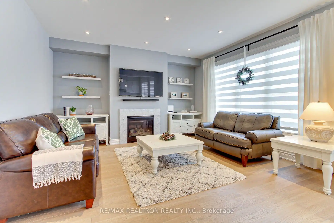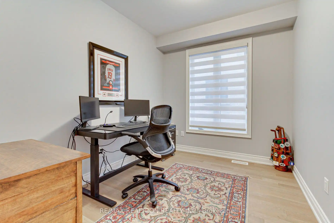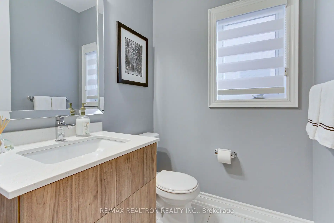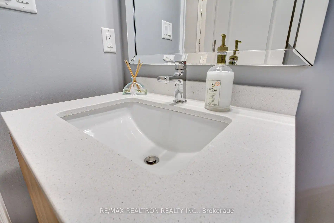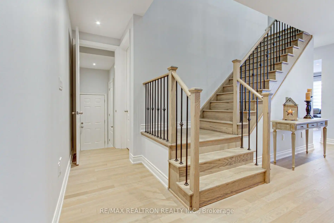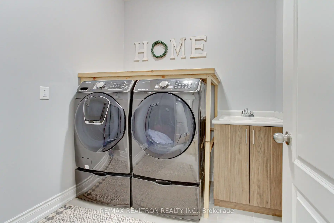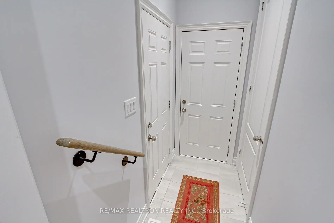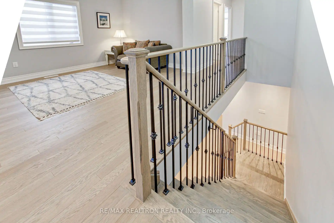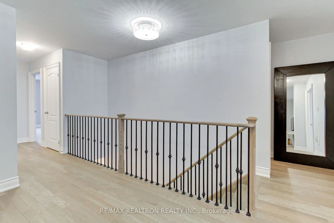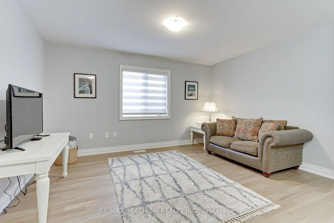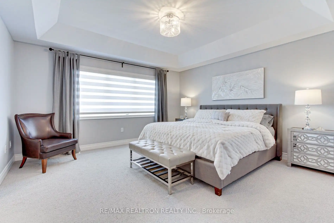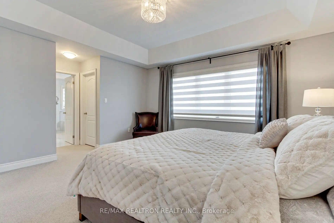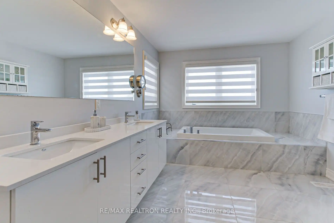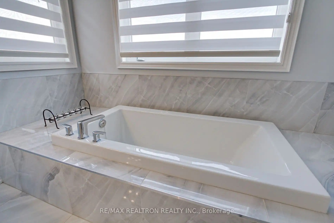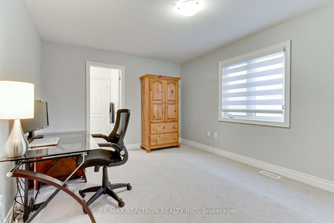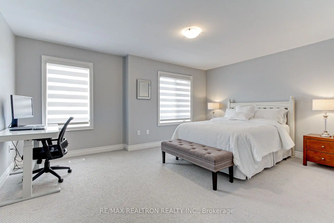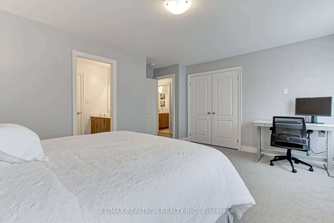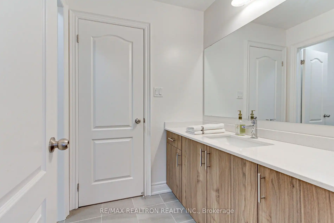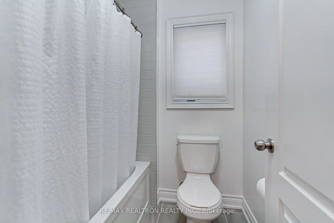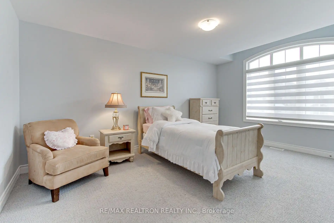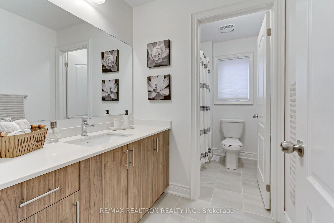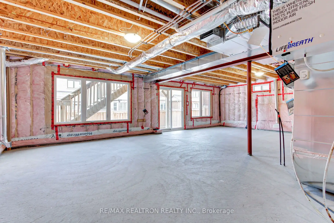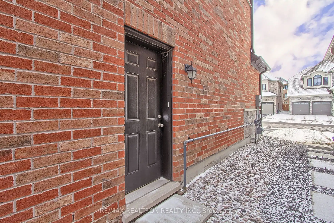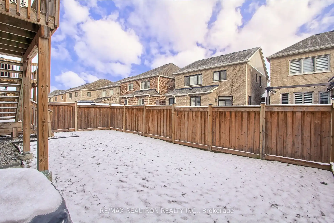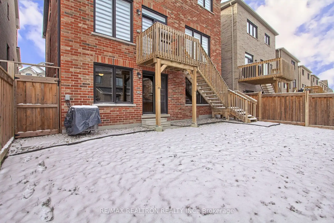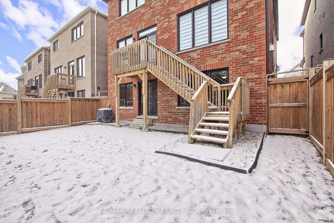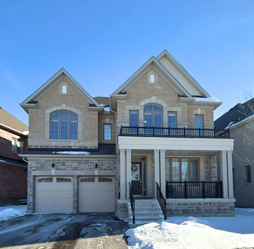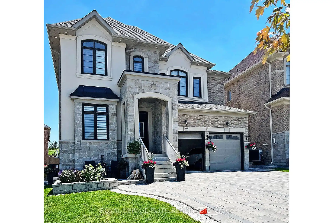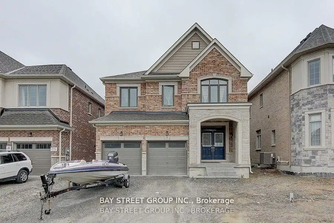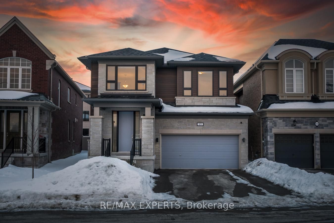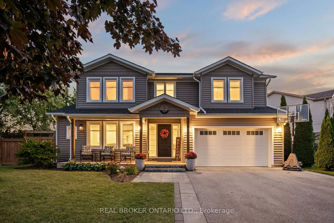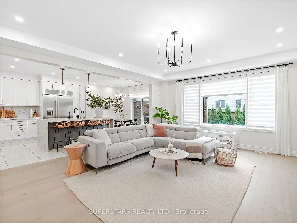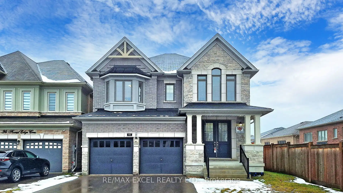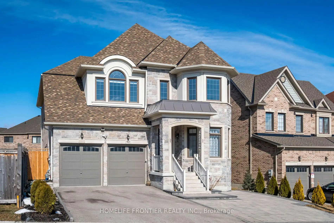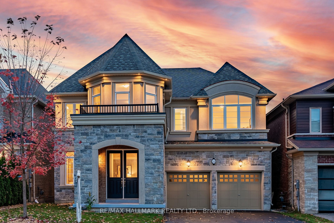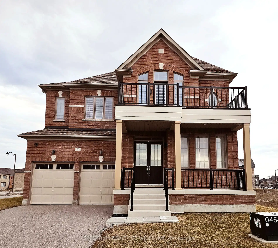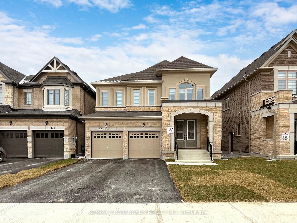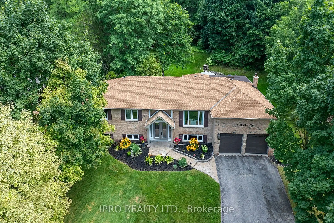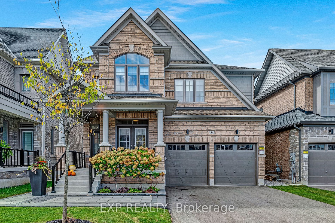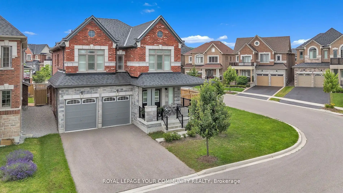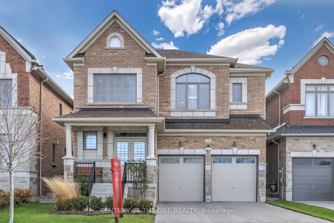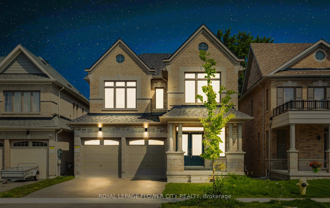Welcome to this exquisite home offering the perfect blend of luxury, comfort, and privacy. Nestled just steps away from serene forests and lush trees, this approx. 3100 sq. ft. home is designed to impress both inside and out. As you approach, you'll be greeted by major curb appeal with a grand 8-foot tall entry door, flanked by beautiful brick and stone accents. A couple of steps lead you to a thoughtfully designed living space, with smooth 9-foot ceilings, upgraded flooring, and pot lights. Large rooms, wrought iron spindles and a cozy fireplace add to the elegance, while Silhouette window coverings provide style and privacy. The home boasts a private fenced yard, perfect for relaxing with family. The walk-out basement offers fantastic future income potential, with two sep. entrances & washroom rough in. This exceptional home is close to new schools, parks, trails, shopping, a cinema, and a wide variety of restaurants just minutes away. Every detail of this home reflects a high standard of living. This property offers the ultimate combination of modern luxury and natural beauty. *Don't miss the opportunity to make this remarkable home yours schedule a viewing today! **EXTRAS** Forced air gas furnace, CAC, CVAC and Equip, All ELF's, All Window Coverings, 2 gdo's and remotes, Range hood, Fridge, Stove, B/I Dishwasher, B/I Microwave, Washer, Dryer, Water Softener, Life Breath HRV.
11 Beebalm Lane
Holland Landing, East Gwillimbury, York $1,599,000Make an offer
4 Beds
4 Baths
3000-3500 sqft
Built-In
Garage
with 2 Spaces
with 2 Spaces
Parking for 2
E Facing
- MLS®#:
- N11921630
- Property Type:
- Detached
- Property Style:
- 2-Storey
- Area:
- York
- Community:
- Holland Landing
- Taxes:
- $6,423.78 / 2024
- Added:
- January 13 2025
- Lot Frontage:
- 40.03
- Lot Depth:
- 100.00
- Status:
- Active
- Outside:
- Brick
- Year Built:
- 6-15
- Basement:
- Unfinished W/O
- Brokerage:
- RE/MAX REALTRON REALTY INC.
- Lot (Feet):
-
100
40
- Intersection:
- Yonge and Holland Landing Rd
- Rooms:
- 11
- Bedrooms:
- 4
- Bathrooms:
- 4
- Fireplace:
- Y
- Utilities
- Water:
- Municipal
- Cooling:
- Central Air
- Heating Type:
- Forced Air
- Heating Fuel:
- Gas
| Living | 3.69 x 3.38m Hardwood Floor, Open Concept, Combined W/Dining |
|---|---|
| Family | 4.7 x 4.45m Hardwood Floor, Gas Fireplace, Large Window |
| Kitchen | 1.86 x 4.29m Modern Kitchen, Centre Island, Breakfast Bar |
| Breakfast | 2.31 x 4.29m Tile Floor, Large Window, Breakfast Area |
| Office | 3.38 x 2.59m Hardwood Floor, W/I Closet, Vaulted Ceiling |
| Prim Bdrm | 4.51 x 4.39m 5 Pc Ensuite, B/I Closet, Vaulted Ceiling |
| 2nd Br | 3.08 x 4.54m Closet, Large Window, Broadloom |
| 3rd Br | 3.08 x 5.03m Closet, Semi Ensuite, Broadloom |
| 4th Br | 4.97 x 3.38m Closet, Semi Ensuite, Broadloom |
| Loft | 3.14 x 3.99m Hardwood Floor, Large Window |
| Dining | 3.69 x 3.38m Hardwood Floor, Large Window, Combined W/Living |
Property Features
Fenced Yard
Hospital
Level
Park
School
Wooded/Treed
Sale/Lease History of 11 Beebalm Lane
View all past sales, leases, and listings of the property at 11 Beebalm Lane.Neighbourhood
Schools, amenities, travel times, and market trends near 11 Beebalm LaneSchools
5 public & 4 Catholic schools serve this home. Of these, 9 have catchments. There are 2 private schools nearby.
Parks & Rec
4 playgrounds, 3 tennis courts and 3 other facilities are within a 20 min walk of this home.
Transit
Street transit stop less than a 8 min walk away. Rail transit stop less than 4 km away.
Want even more info for this home?
