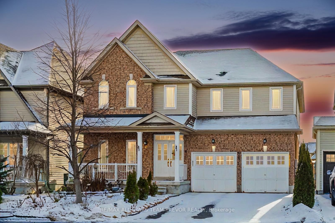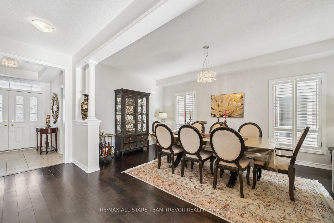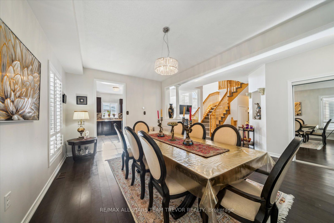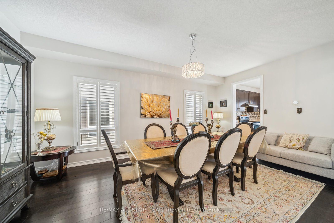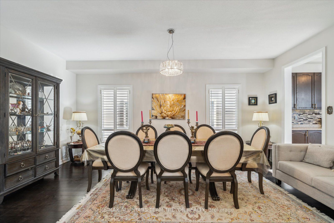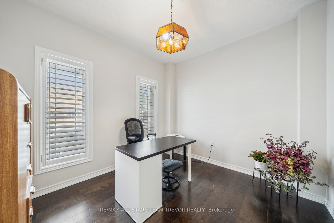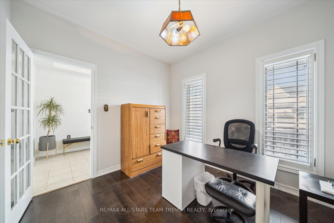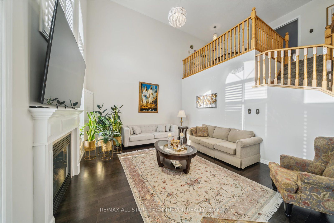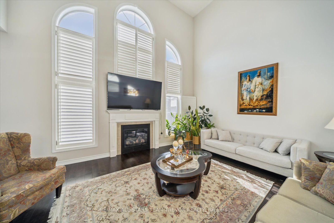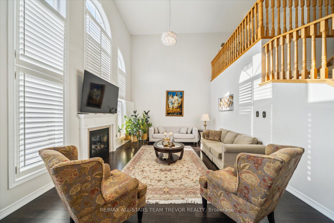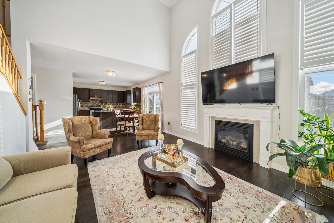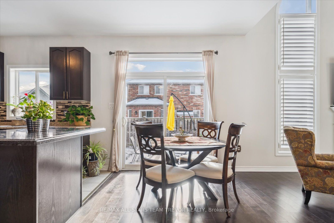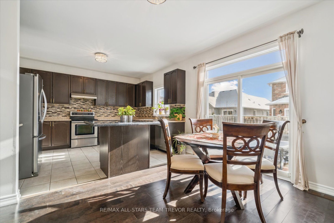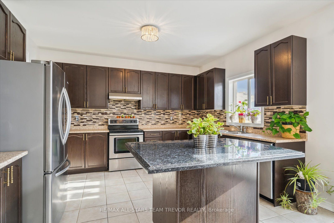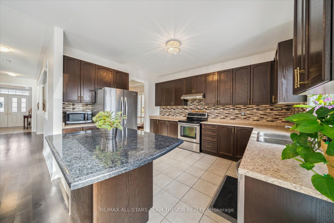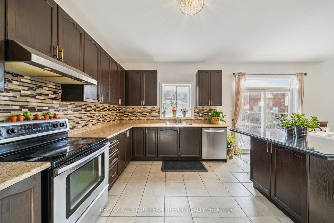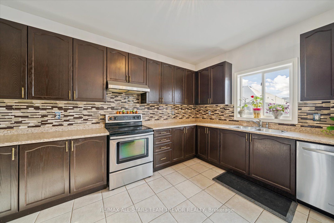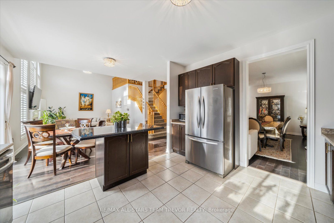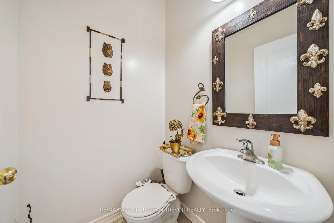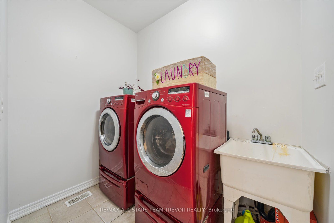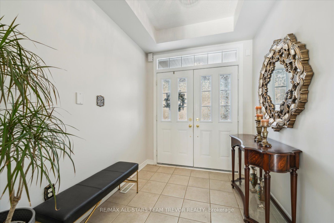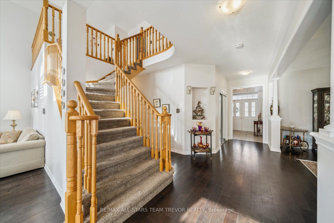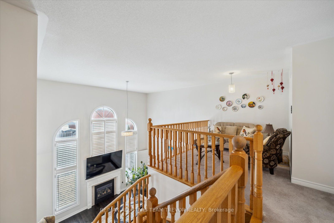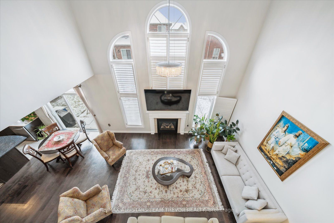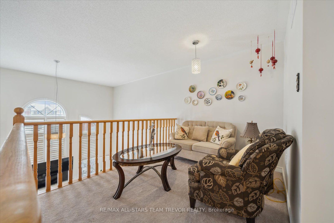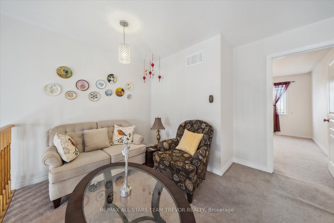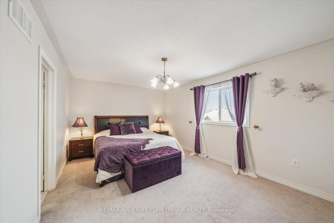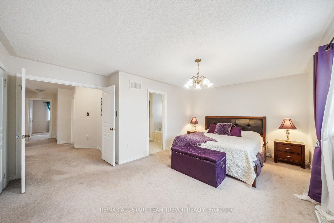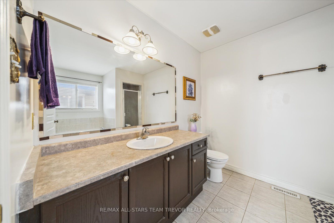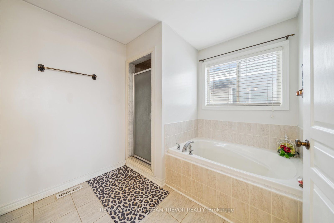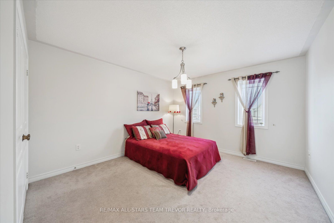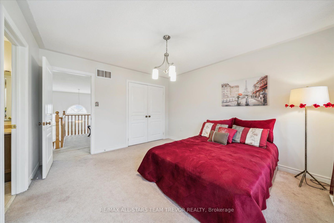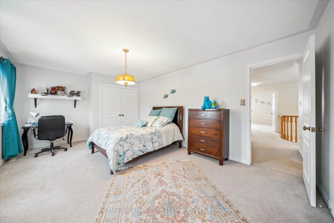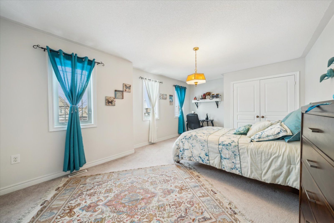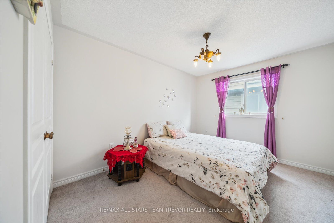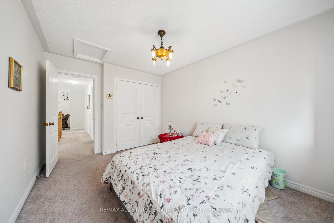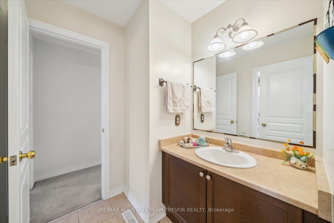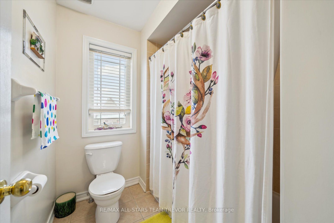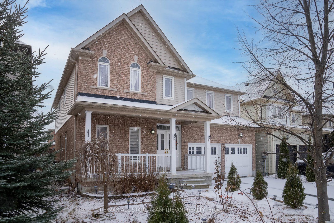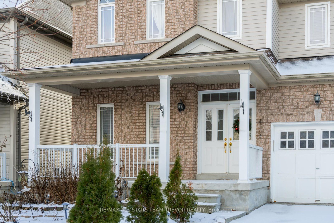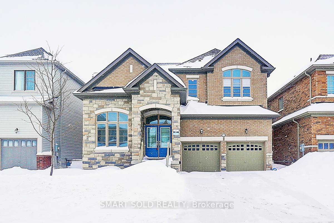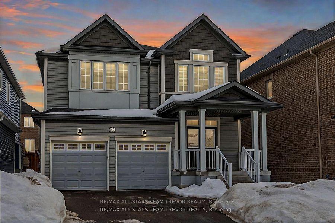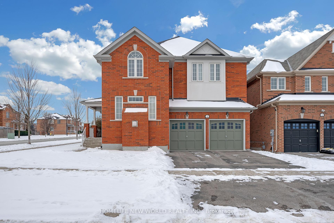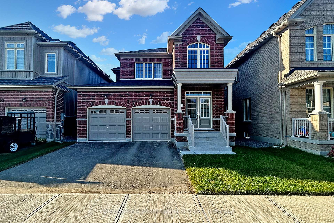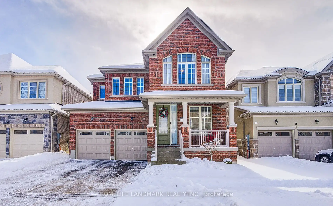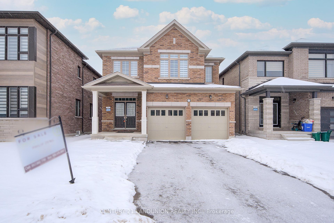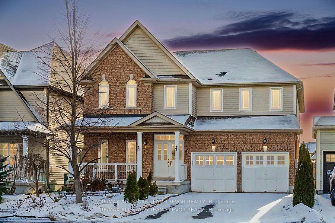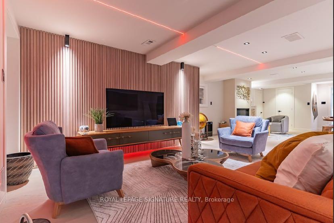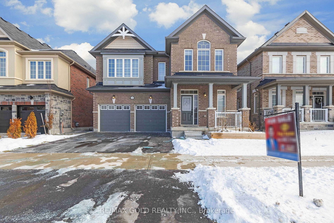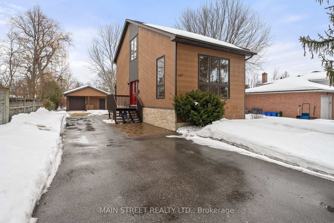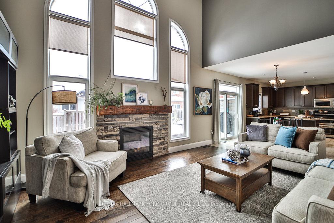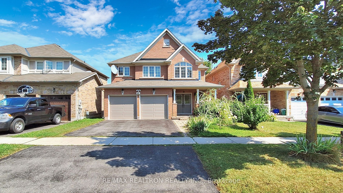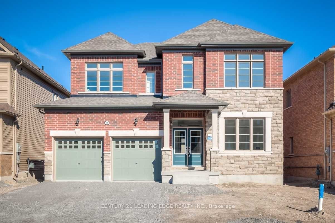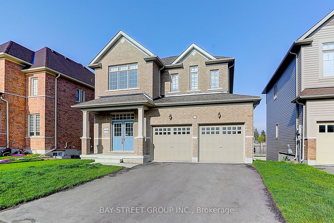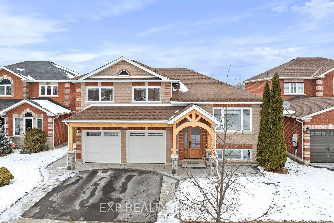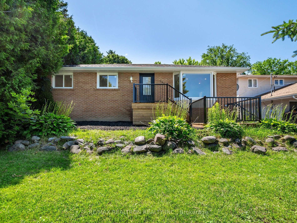Introducing a Grand 4-Bedroom, 3-Bathroom Home in a Prime Family-Oriented Community. Discover this beautifully designed 2-storey residence that combines modern comfort, timeless style, and unbeatable convenience. Situated in the highly sought-after Simcoe Landing neighborhood, this property offers quick access to Highway 404 for seamless commuting and is just minutes from Lake Simcoe, where you can enjoy year-round outdoor activities such as boating, fishing, and swimming. From the moment you step inside, the homes impressive layout and thoughtful design will capture your attention. The family room boasts soaring 17-foot ceilings, creating a bright and open atmosphere, while hardwood floors flow throughout the main level. The chef-inspired kitchen, complete with a large island, seamlessly connects to the spacious dining room, ideal for hosting friends and family. This home is well-equipped for todays lifestyle, featuring a dedicated main-floor office for those working remotely. Upstairs, you will find generously sized bedrooms along with a versatile den overlooking the family room, perfect for use as a reading retreat, homework area, or additional lounge space. With its exceptional layout, quality finishes, and prime location, this property offers a unique opportunity to enjoy both comfortable living and convenient access to outdoor recreation. Schedule your private viewing today and experience all this home has to offer.
46 Carness Cres
Keswick South, Georgina, York $1,149,900Make an offer
4 Beds
3 Baths
2500-3000 sqft
Attached
Garage
with 2 Spaces
with 2 Spaces
Parking for 4
S Facing
Zoning: RU
- MLS®#:
- N11910453
- Property Type:
- Detached
- Property Style:
- 2-Storey
- Area:
- York
- Community:
- Keswick South
- Taxes:
- $6,292 / 2024
- Added:
- January 07 2025
- Lot Frontage:
- 44.97
- Lot Depth:
- 90.26
- Status:
- Active
- Outside:
- Brick
- Year Built:
- 6-15
- Basement:
- Full Unfinished
- Brokerage:
- RE/MAX ALL-STARS TEAM TREVOR REALTY
- Lot (Feet):
-
90
44
- Lot Irregularities:
- REGULAR PER MPAC
- Intersection:
- THORNLODGE DR & JOE DALES DR
- Rooms:
- 12
- Bedrooms:
- 4
- Bathrooms:
- 3
- Fireplace:
- Y
- Utilities
- Water:
- Municipal
- Cooling:
- Central Air
- Heating Type:
- Forced Air
- Heating Fuel:
- Gas
| Kitchen | 4.23 x 3.68m Ceramic Floor, Stainless Steel Appl, Centre Island |
|---|---|
| Breakfast | 4.27 x 2.1m Hardwood Floor, Sliding Doors, W/O To Patio |
| Dining | 5.57 x 3.62m Hardwood Floor, Open Concept, California Shutters |
| Family | 5.76 x 4.23m Hardwood Floor, Cathedral Ceiling, Gas Fireplace |
| Office | 3.44 x 3.17m Hardwood Floor, French Doors, California Shutters |
| Laundry | 2.43 x 1.89m Ceramic Floor, Laundry Sink, Access To Garage |
| Foyer | 2.89 x 2.19m Ceramic Floor, Double Doors, Coffered Ceiling |
| Prim Bdrm | 5.42 x 4.45m Broadloom, His/Hers Closets, 4 Pc Ensuite |
| 2nd Br | 5.76 x 3.84m Broadloom, Double Closet, Window |
| 3rd Br | 3.96 x 3.56m Broadloom, Double Closet, Window |
| 4th Br | 4.05 x 2.98m Broadloom, Double Closet, Window |
| Sitting | 3.04 x 3.04m Broadloom, Open Concept, O/Looks Family |
Property Features
Fenced Yard
Lake/Pond
Park
Public Transit
School
