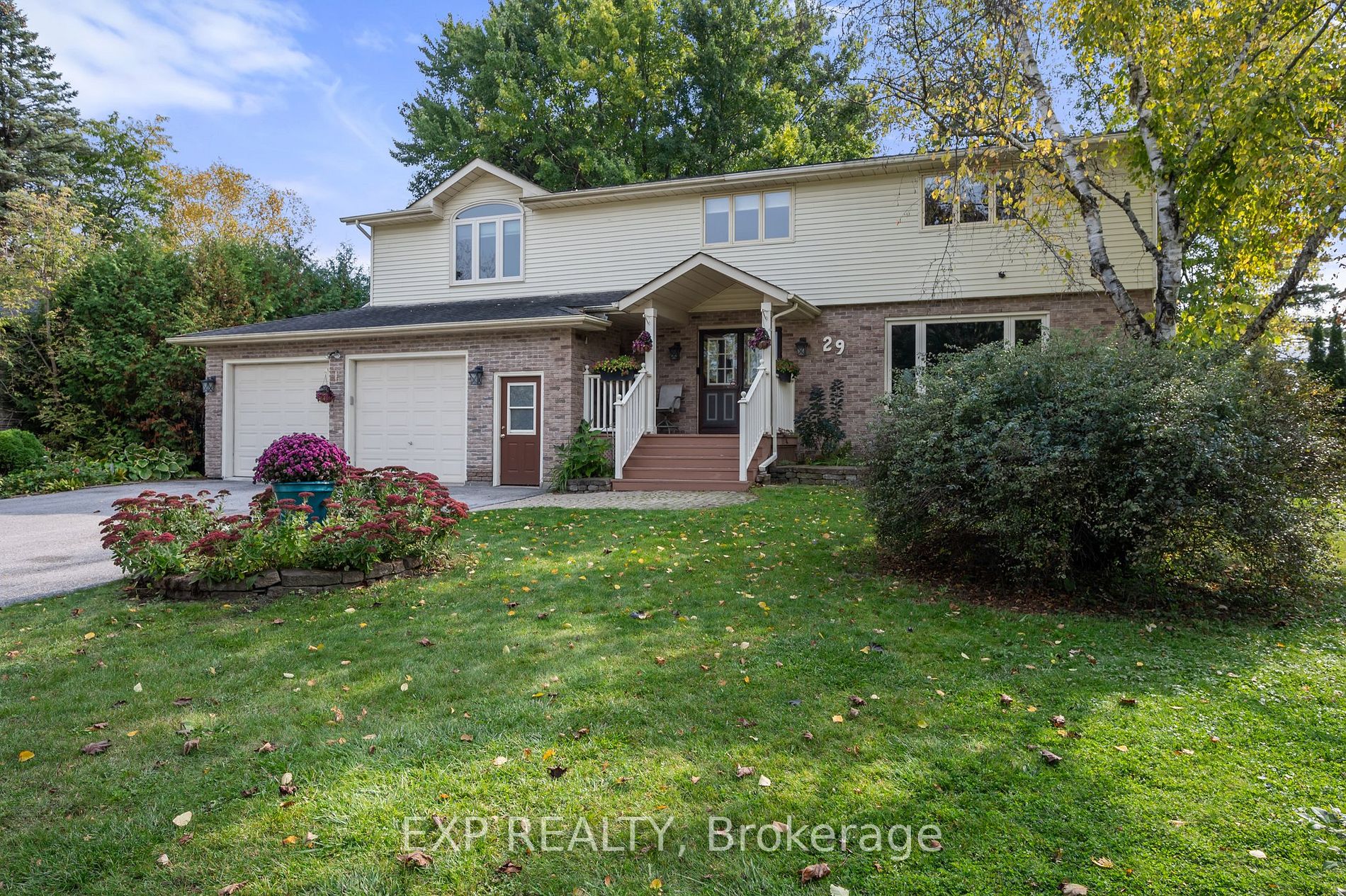First Time Offered! This 5+1 Bedroom, 4-Bathroom Family Home Offers Nearly 3,000 Sq Ft Of Living Space, Plus A Finished Basement. Nestled On An Expansive 77 X 200 Ft Pool-Sized Lot In A Desirable Mature Neighbourhood, It Combines Generous Space With Unmatched Convenience. A Specially Designed 3-Storey Wheelchair Accessible Addition Features A Spacious Main Floor Family Room, An Upstairs Bedroom Suite, Two Large Storage Rooms In The Basement, And An Elevator Servicing All Four Levels - Including The Oversized Garage. The Propertys Long, Sidewalk-Free Driveway Comfortably Accommodates Up To 8 Vehicles. The Main Floor Boasts A Bright, Updated Kitchen With Silestone Quartz Countertops, Breakfast Bar, Stainless-Steel Appliances And Custom Cabinetry, Seamlessly Flowing Into A Large Dining Area And Sunlit Family Room. Enjoy The Added Functionality Of A Main-Floor Office And A Cozy Living Room With A Gas Fireplace. Upstairs, The Spacious Primary Suite Includes A 3-Piece Ensuite And Walk-In Closet. Three Additional Bedrooms, Plus The Accessible Suite With Its Own Private Balcony, Sitting Area, Spacious Closet & Ensuite Bathroom, Offer Flexible Space For All Family Members. The Finished Basement Includes An Extra Bedroom, A Recreation Room, A Well-Appointed Laundry Room, And Ample Storage. This Unique Home Is A Rare Find, Offering Style, Accessibility, And Abundant Space. Dont Miss Out!
Hard-Wired Whole Home Generator, Sump Pump W/Back Up, 3-Storey Addition('95), Roof('09), Most Windows('18), Duradeck('22), A/C('11), Furnace('13). See Feature Sheet For Full List Of Updates. HWT, Furnace, A/C & Plumbing Annually Inspected.







































