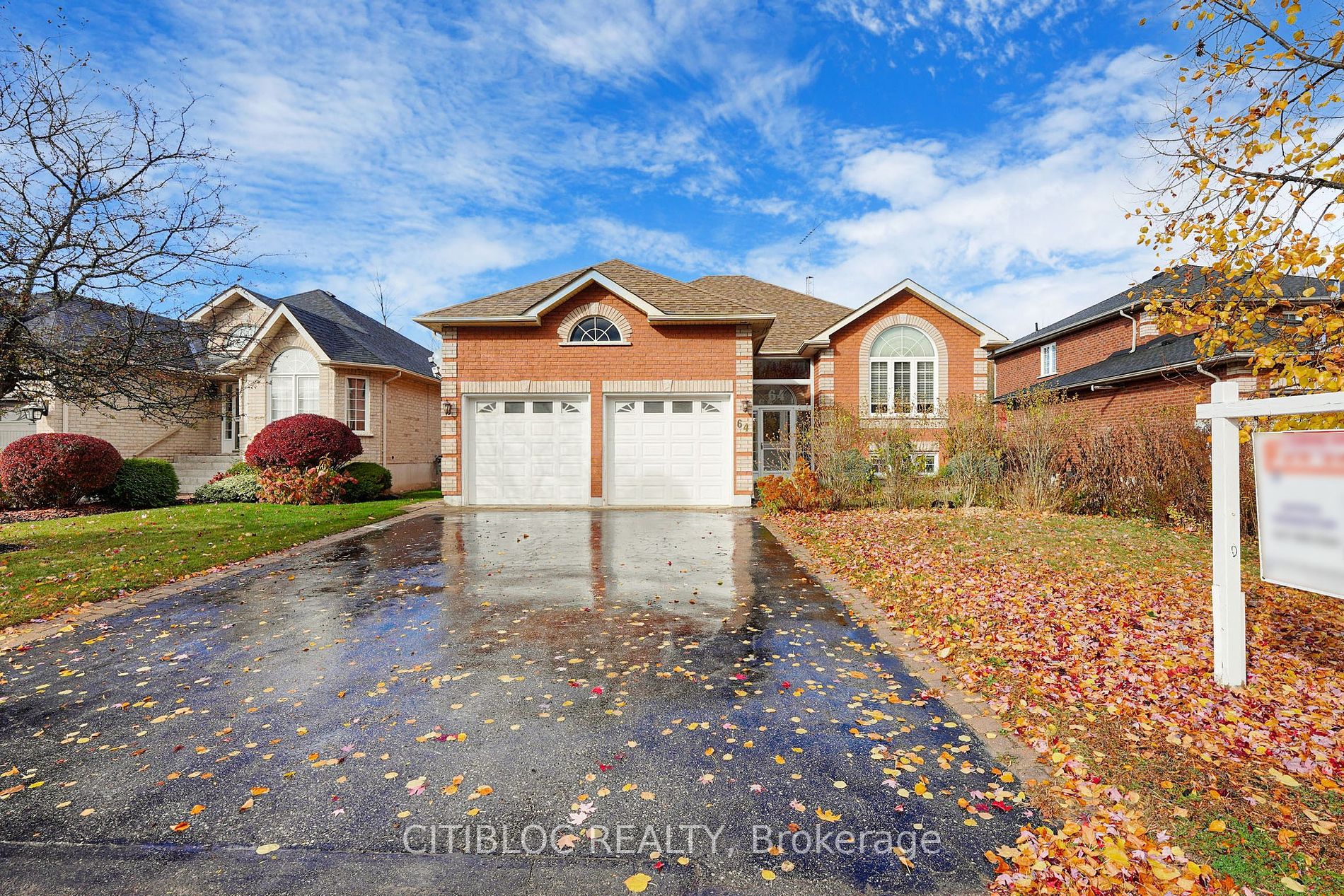Welcome to 64 Ferncroft Dr., Keswick North, a Well-Maintained, Gorgeous Detached Bungalow Home Nestled in the Family-Oriented Neighbourhood. Boasting a Spacious Layout on a 52 x 160 ft. Lot, this Home Features Two Spacious Bedrooms & Three Washrooms and Backs onto Green Space, Ensuring Privacy & Tranquility. The Large Deck and Fully Fenced Yard Create a Serene Outdoor Oasis. Location is Key, with Easy Access to Hwy 404, Newly built (2024) Multi-Use Recreation Complex, Georgina hockey stadium, Public Library, Outdoor activities such as Golf, Fishing(Ice Fishing in Winter), biking, hiking trails and Lake Simcoe which is at walking distance. The Main Floor Welcomes you with a Spacious Foyer, an Open Staircase, a Large Living & Dining Area with Hardwood Floors & A Large Arched Window Offering Lots of Natural Light, an Open Concept Eat-In Kitchen & a Walk-Out to the Deck. Convenient Garage Access with an Abundance of Mezzanine Storage Add to the Home's Appeal. Upstairs, find Two Generously Sized Bedrooms, Including a Primary Bedroom with a 4pc Ensuite & Large closet. The Partially Finished Basement Offers a Rec Room and Utility Room perfect for Additional Storage or A Comfortable Work Space. Close to Parks, Top-Rated Schools, and Highways, This Home Offers A Lifestyle to be Enjoyed.
64 Ferncroft Dr
Keswick North, Georgina, York $999,000Make an offer
2 Beds
3 Baths
Attached
Garage
with 2 Spaces
with 2 Spaces
Parking for 4
N Facing
Zoning: Residential
- MLS®#:
- N11884832
- Property Type:
- Detached
- Property Style:
- Bungalow
- Area:
- York
- Community:
- Keswick North
- Taxes:
- $5,706.48 / 2024
- Added:
- December 06 2024
- Lot Frontage:
- 52.49
- Lot Depth:
- 168.80
- Status:
- Active
- Outside:
- Brick
- Year Built:
- Basement:
- Full Part Fin
- Brokerage:
- CITIBLOC REALTY
- Lot (Feet):
-
168
52
BIG LOT
- Intersection:
- Old Homestead Rd & Metro Rd N
- Rooms:
- 5
- Bedrooms:
- 2
- Bathrooms:
- 3
- Fireplace:
- Y
- Utilities
- Water:
- Municipal
- Cooling:
- Central Air
- Heating Type:
- Forced Air
- Heating Fuel:
- Gas
| Living | 8.74 x 3.73m Hardwood Floor, Pot Lights, Combined W/Dining |
|---|---|
| Dining | 8.74 x 3.73m Pot Lights, Combined W/Living |
| Kitchen | 5.64 x 3.61m Tile Floor, Backsplash, Breakfast Area |
| Prim Bdrm | 4.37 x 3.81m 4 Pc Ensuite, Hardwood Floor, Double Closet |
| 2nd Br | 3.15 x 3.68m Closet, Hardwood Floor, Window |
| Rec | 11.04 x 3.68m Fireplace, Wainscoting, Broadloom |
| Utility | 3.68 x 8.74m Concrete Floor, Unfinished, Window |
Property Features
Fenced Yard
Place Of Worship
School
Sale/Lease History of 64 Ferncroft Dr
View all past sales, leases, and listings of the property at 64 Ferncroft Dr.Neighbourhood
Schools, amenities, travel times, and market trends near 64 Ferncroft DrKeswick North home prices
Average sold price for Detached, Semi-Detached, Condo, Townhomes in Keswick North
Insights for 64 Ferncroft Dr
View the highest and lowest priced active homes, recent sales on the same street and postal code as 64 Ferncroft Dr, and upcoming open houses this weekend.
* Data is provided courtesy of TRREB (Toronto Regional Real-estate Board)







































