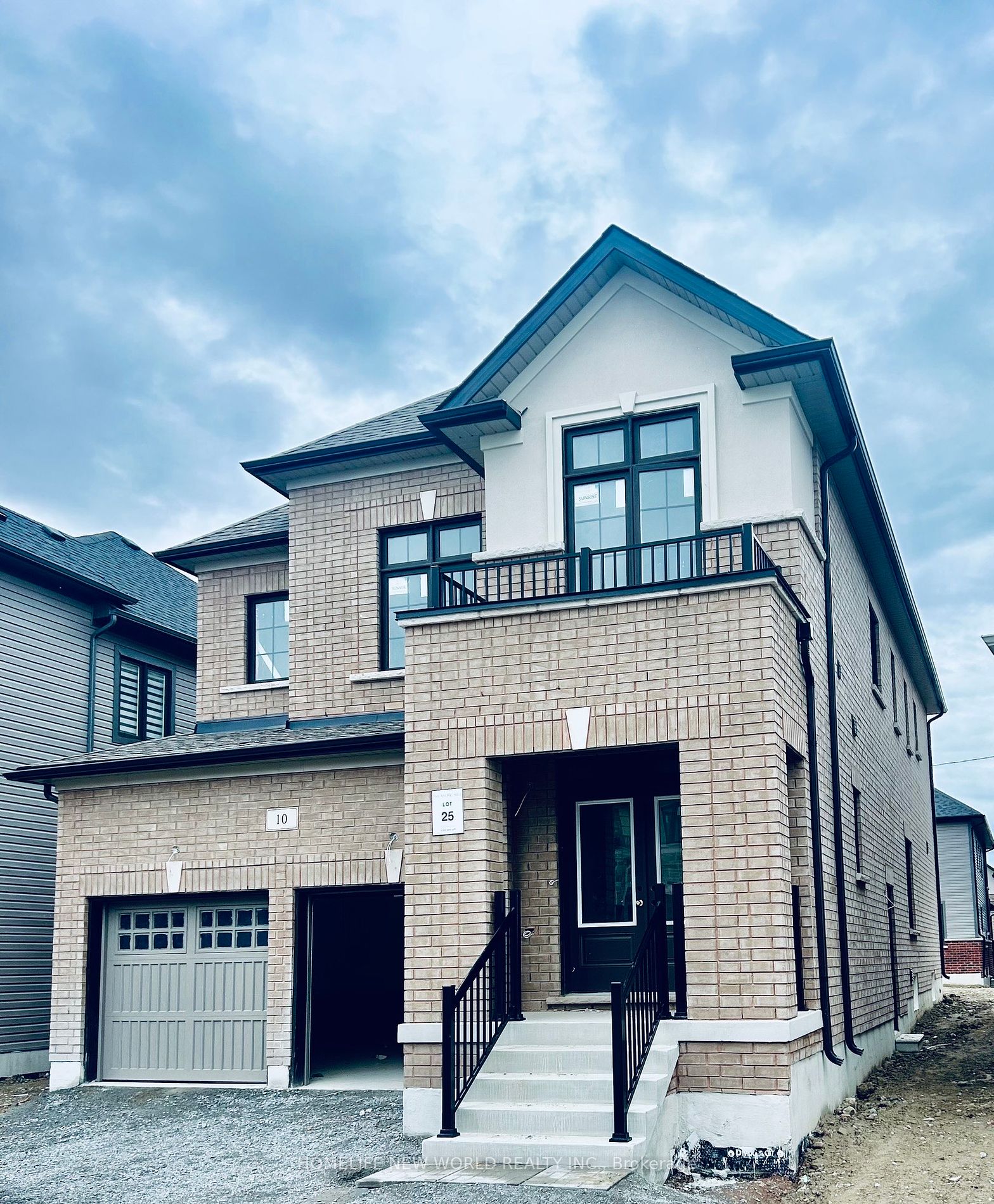The best deal From Treasure Hill .Brand New & Beautiful 2-Storey Treasure Hill-Built Home In A Quiet Neighbourhood! Open Concept Layout W/ 4 Bedrooms & Upgraded Ensuites 4-bathroom Treasure Hill Camden 2 model, Elevation B. **2623 sqft** Premium pie lot - 45.77 ft across back. The main floor invites you into an expansive open concept living and dining, and a welcoming family room w/gas fireplace. Smooth ceillings upgrade in whole house , pot lights , Natural wood kitchen upgrade with stone countertop, stained oak staircase,s. All bathrooms upgraded quartz countertop. The kitchen is a culinary haven tailored for any discerning chef w/large center island and flush breakfast bar. Ascend to the upper level and discover tranquility in the well-appointed bedrooms, each designed with thoughtful touches. The master suite is a true sanctuary, offering a spa-like 5 piece ensuite for ultimate relaxation and a generously sized walk-in closet., Double Car Garage W/ 2 Parking Spaces In Driveway,Separate entrance with rough in & Unfinished Basement! This Home Is Located Within A Family-Friendly Neighbourhood Close To All Amenities Including Hwy 404, walking distance to Lake, community center , Cinema Stores, Schools, Banks, Parks, Plazas, Libraries, Churches, Schools.Please contact listing agent for more details 4168338939. Prefarable closing February 27, 2025
Pie premium lot with 45.77 back. More than 20000 in upgrades, thermostat,humidifier,air cleaner,heat recovery ventilator









