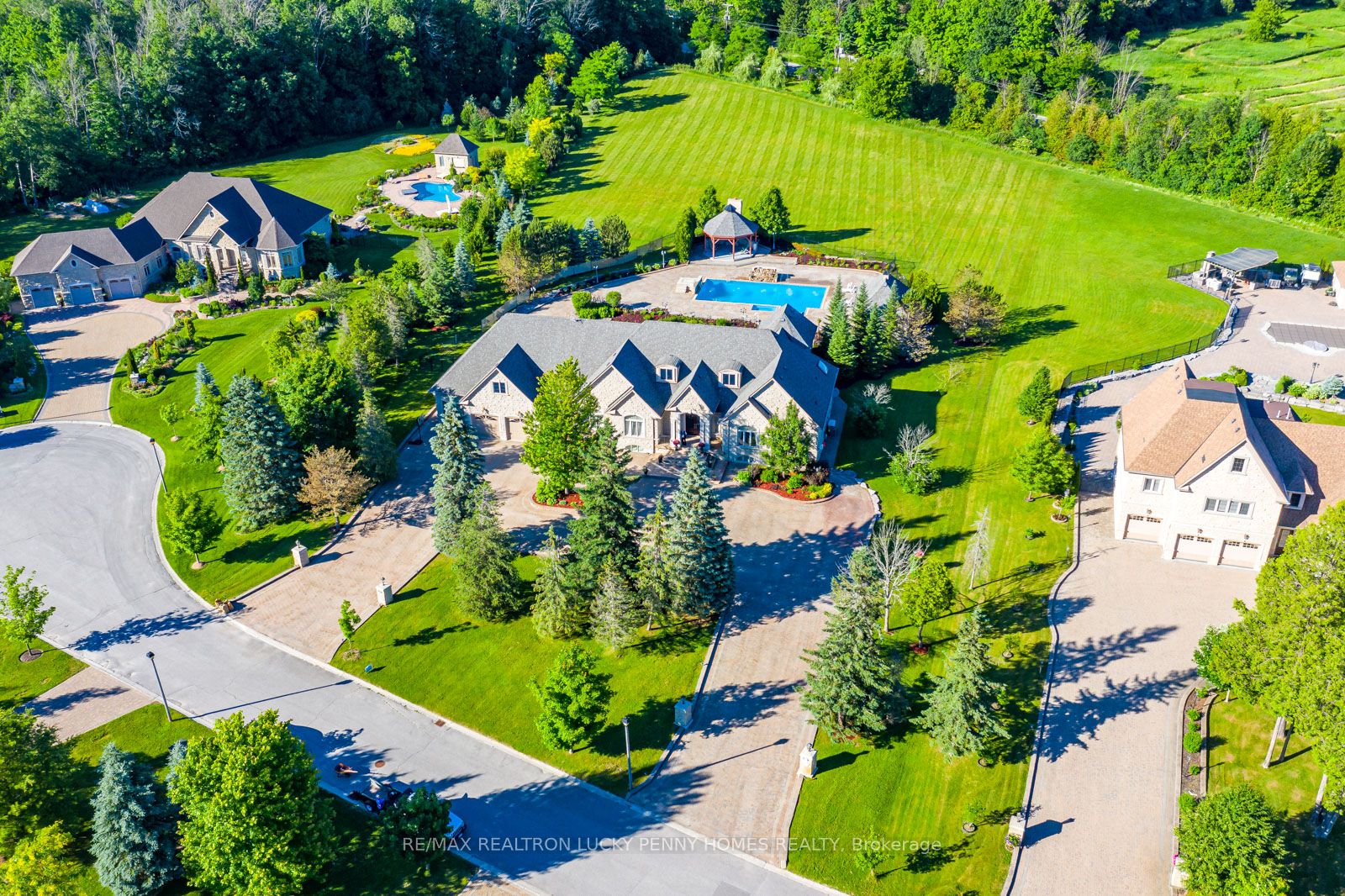This magnificent, once-in-a lifetime home located in exclusive community sitting on a 2.86 acre private lot in a quiet cul-de-sac! Timelessness&sophistication envelope the entire property w/5 car tandem garage&circular driveway,its stately appeal in the Riverstone Estates which only consists of 10 custom homes features 25 acres of greenbelt with a 3/4 kilometer loop of walking trails.The main level is perfect for entertaining guests or relaxing w/family&boasts a well-proportioned layout&exquisite design for inside&backyard.The stunning chef's kitchen is complete w/central island, marble countertops,backsplash&professional-grade appls.Oversized primary retreat complete with expansive sitting area w/fireplace, his&her dressing rm, and spa-style/six-piece ensuite.Professional finished extremely wide walk-up bsmt w/oversized recreation rm,Extra kitchen,3 bedrms,spa w/sauna&walk out to resort-like backyard oasis w/inground swimming pool w/fountain, cabana&professional landscaped garden.
This stellar property offers a unique opportunity to own a truly one-of-a-kind home in prestigious Riverstone neighbourhoods.







































