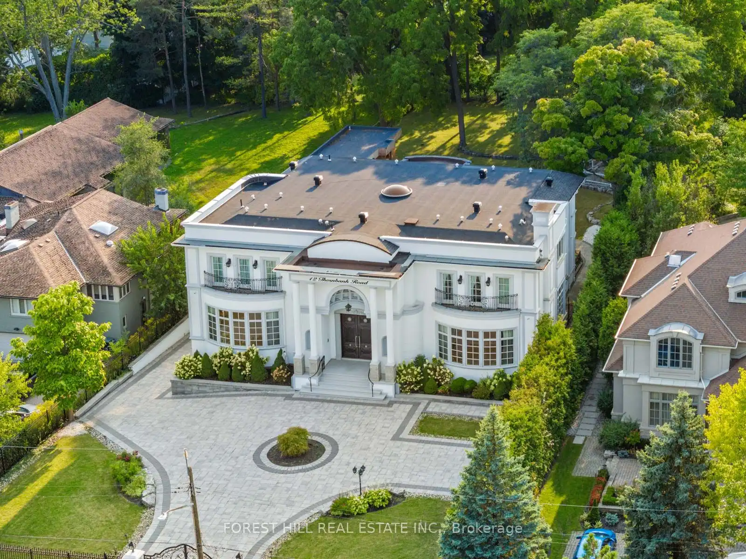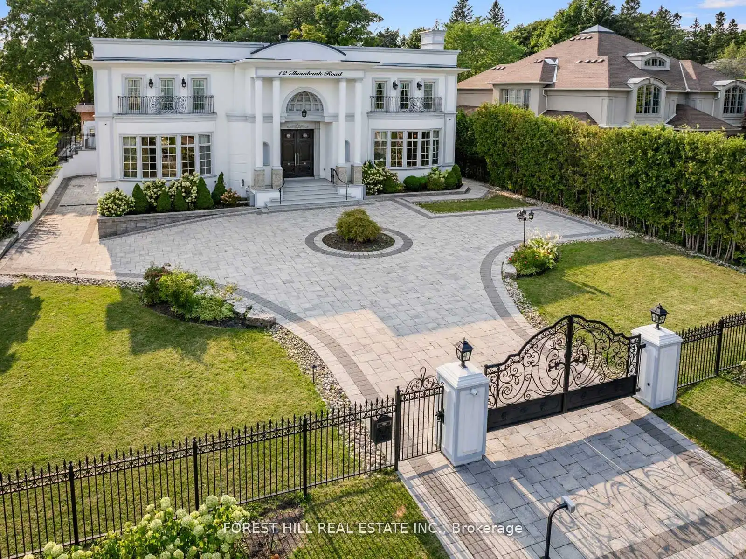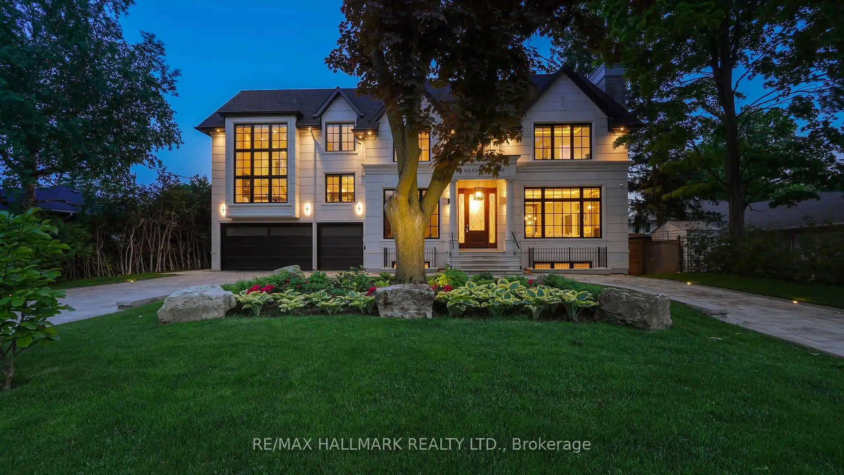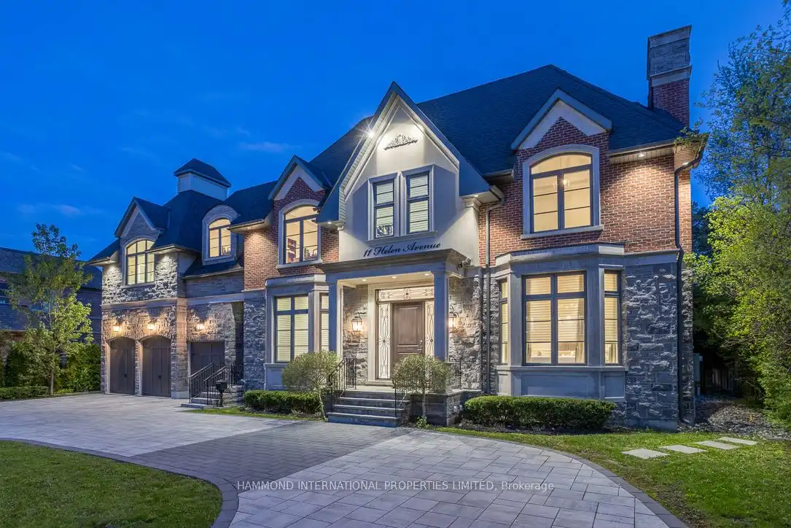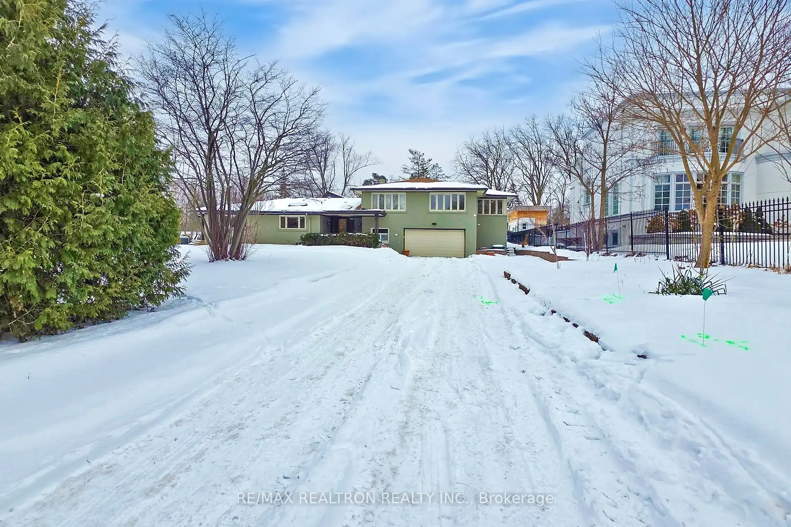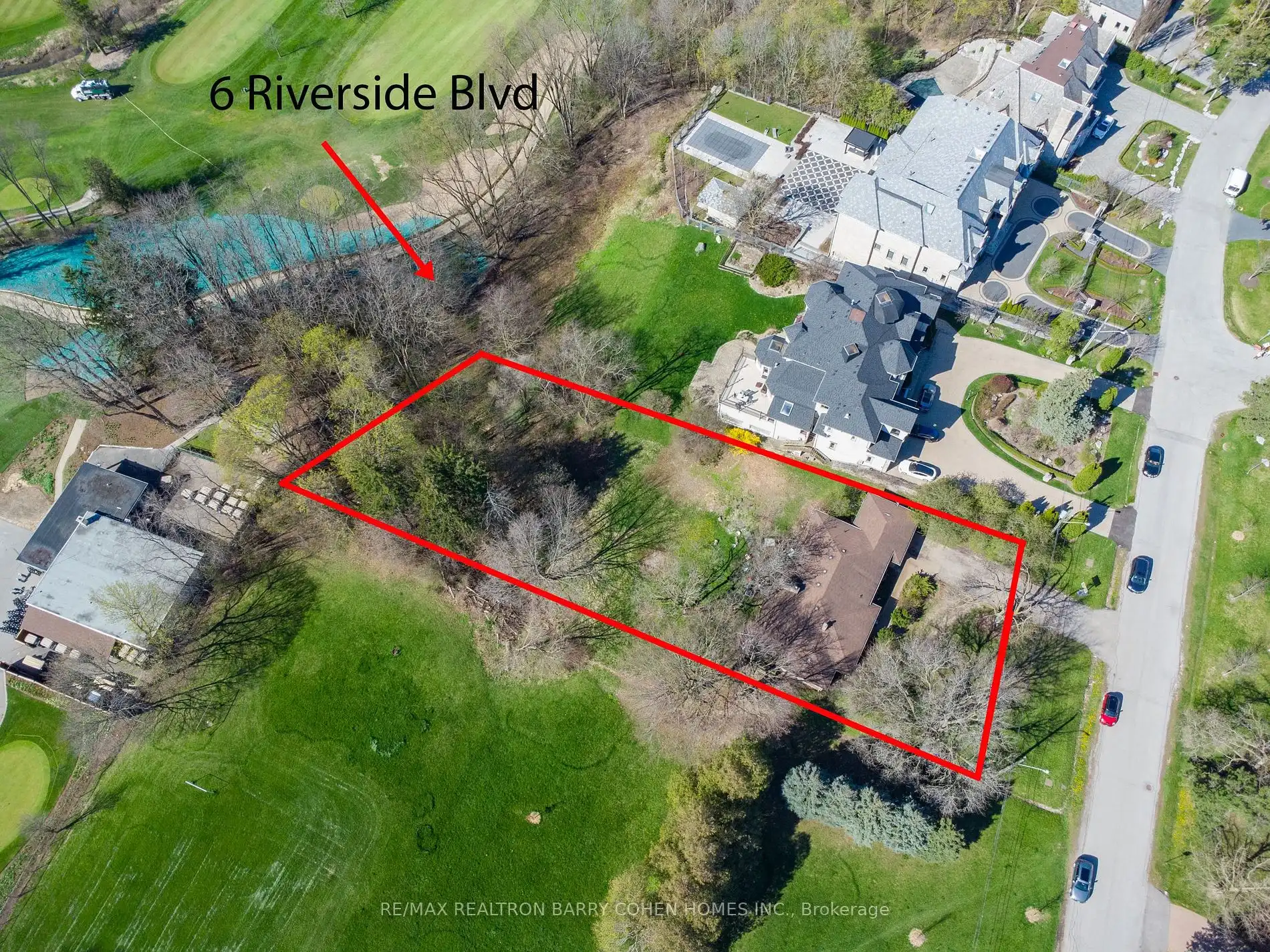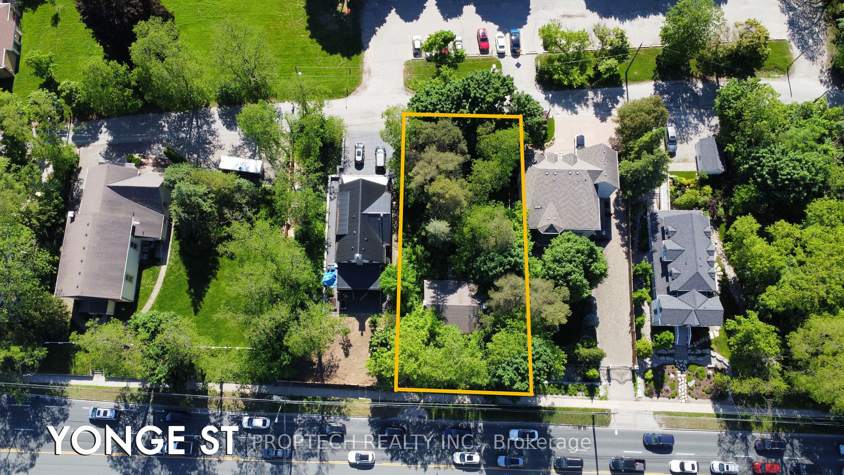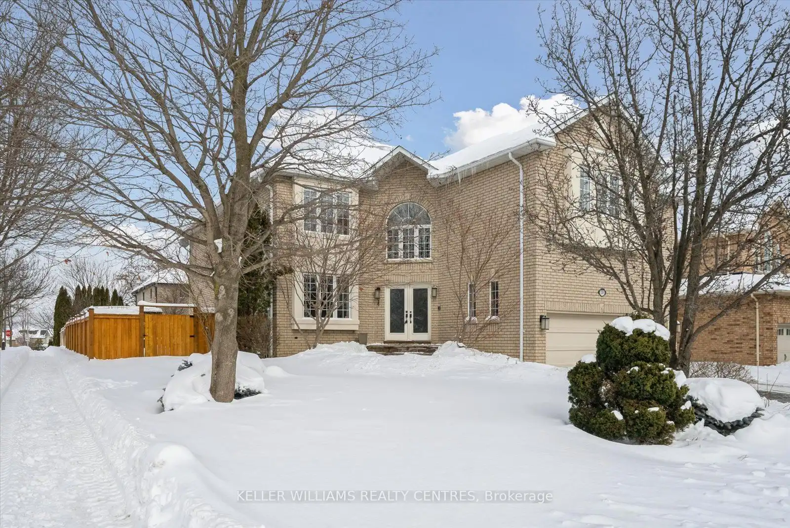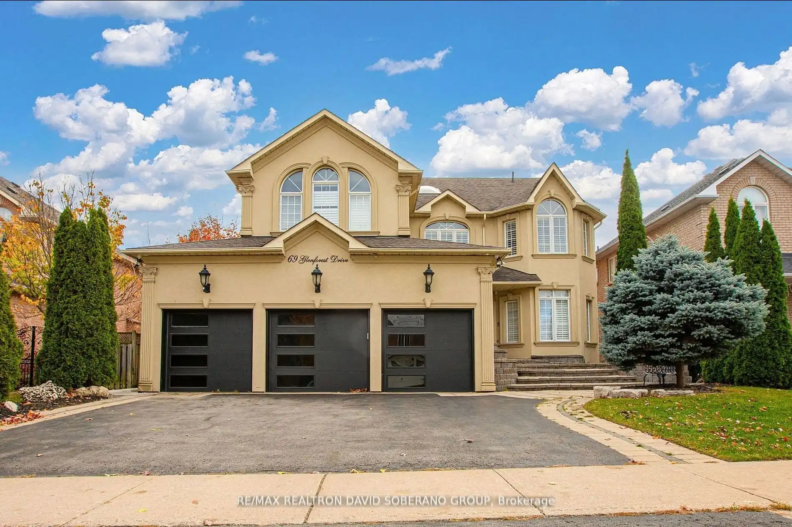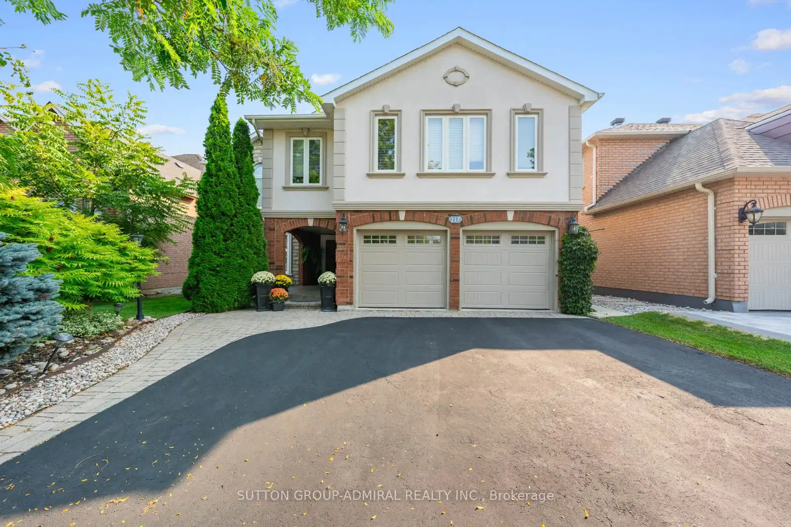European inspired mansion in sought after Estates of Thornbank neighborhood of Oakbank Pond. Sprawling west-facing 100' x 300' lot & in-ground pool make your home the new "go to" destination for avid entertainers, large family gatherings, celebrations, dream gardens & for pets & kids to run wild. Awe inspiring with 22' ceilings as you enter the grand marble foyer & lay eyes on the soaring majestic domed skylight. Tranquil primary bedroom suite overlooking dream backyard. All additional upstairs bedrooms with designated ensuite washrooms, walk-in closets & walk-outs to balconies. Elevator servicing all levels creates an opportunity for long-term multigenerational living. Nanny/In-law suite in lower level as well as media & exercise rooms. Luxurious interiors, timeless craftsmanship & meticulous design will check your every box. Stop dreaming and start living. **EXTRAS** Nearly 12,000 sq ft total living space (includes 3,850 sf below grade). See V.Tour, Floorplans & Feature Sheet attached w inclusions. Minutes to Thornhill (Golf) Club, Uplands Golf & Ski Club, Oakbank Pond, Highway 7/407 for easy commuting.
12 Thornbank Rd
Uplands, Vaughan, York $7,499,999Make an offer
5+1 Beds
8 Baths
5000+ sqft
Built-In
Garage
with 4 Spaces
with 4 Spaces
Parking for 4
W Facing
Pool!
- MLS®#:
- N10422510
- Property Type:
- Detached
- Property Style:
- 2-Storey
- Area:
- York
- Community:
- Uplands
- Taxes:
- $31,981.20 / 2023
- Added:
- November 13 2024
- Lot Frontage:
- 100.00
- Lot Depth:
- 300.00
- Status:
- Active
- Outside:
- Stucco/Plaster
- Year Built:
- Basement:
- Finished Walk-Up
- Brokerage:
- FOREST HILL REAL ESTATE INC.
- Lot (Feet):
-
300
100
BIG LOT
- Intersection:
- Yonge St & Centre St
- Rooms:
- 10
- Bedrooms:
- 5+1
- Bathrooms:
- 8
- Fireplace:
- Y
- Utilities
- Water:
- Municipal
- Cooling:
- Central Air
- Heating Type:
- Forced Air
- Heating Fuel:
- Gas
| Living | 8.33 x 7.29m Picture Window, Gas Fireplace, Crown Moulding |
|---|---|
| Dining | 7.29 x 6.2m Formal Rm, Marble Floor, Crown Moulding |
| Family | 7.62 x 5.49m Open Concept, Gas Fireplace, O/Looks Garden |
| Kitchen | 7.62 x 5.46m Family Size Kitchen, O/Looks Backyard, Breakfast Bar |
| Breakfast | 6.5 x 4.29m Combined W/Kitchen, Open Concept, Marble Floor |
| Office | 5.13 x 5m Panelled, Hardwood Floor, B/I Shelves |
| Prim Bdrm | 7.95 x 5.49m W/O To Balcony, W/I Closet, 7 Pc Ensuite |
| 2nd Br | 5.49 x 4.9m W/O To Balcony, W/I Closet, 4 Pc Ensuite |
| 3rd Br | 4.6 x 4.39m W/O To Balcony, W/I Closet, 3 Pc Ensuite |
| 4th Br | 5 x 4.39m W/O To Balcony, W/I Closet, 3 Pc Ensuite |
| 5th Br | 4.27 x 3.35m W/O To Balcony, Hardwood Floor, 3 Pc Ensuite |
| Rec | 12.01 x 7.67m Wet Bar, Hardwood Floor, Walk-Out |
Property Features
Golf
Lake/Pond
Park
Rec Centre
School Bus Route
Skiing
Sale/Lease History of 12 Thornbank Rd
View all past sales, leases, and listings of the property at 12 Thornbank Rd.Neighbourhood
Schools, amenities, travel times, and market trends near 12 Thornbank RdSchools
6 public & 6 Catholic schools serve this home. Of these, 9 have catchments. There are 2 private schools nearby.
Parks & Rec
4 tennis courts, 3 playgrounds and 6 other facilities are within a 20 min walk of this home.
Transit
Street transit stop less than a 3 min walk away. Rail transit stop less than 3 km away.
Want even more info for this home?
