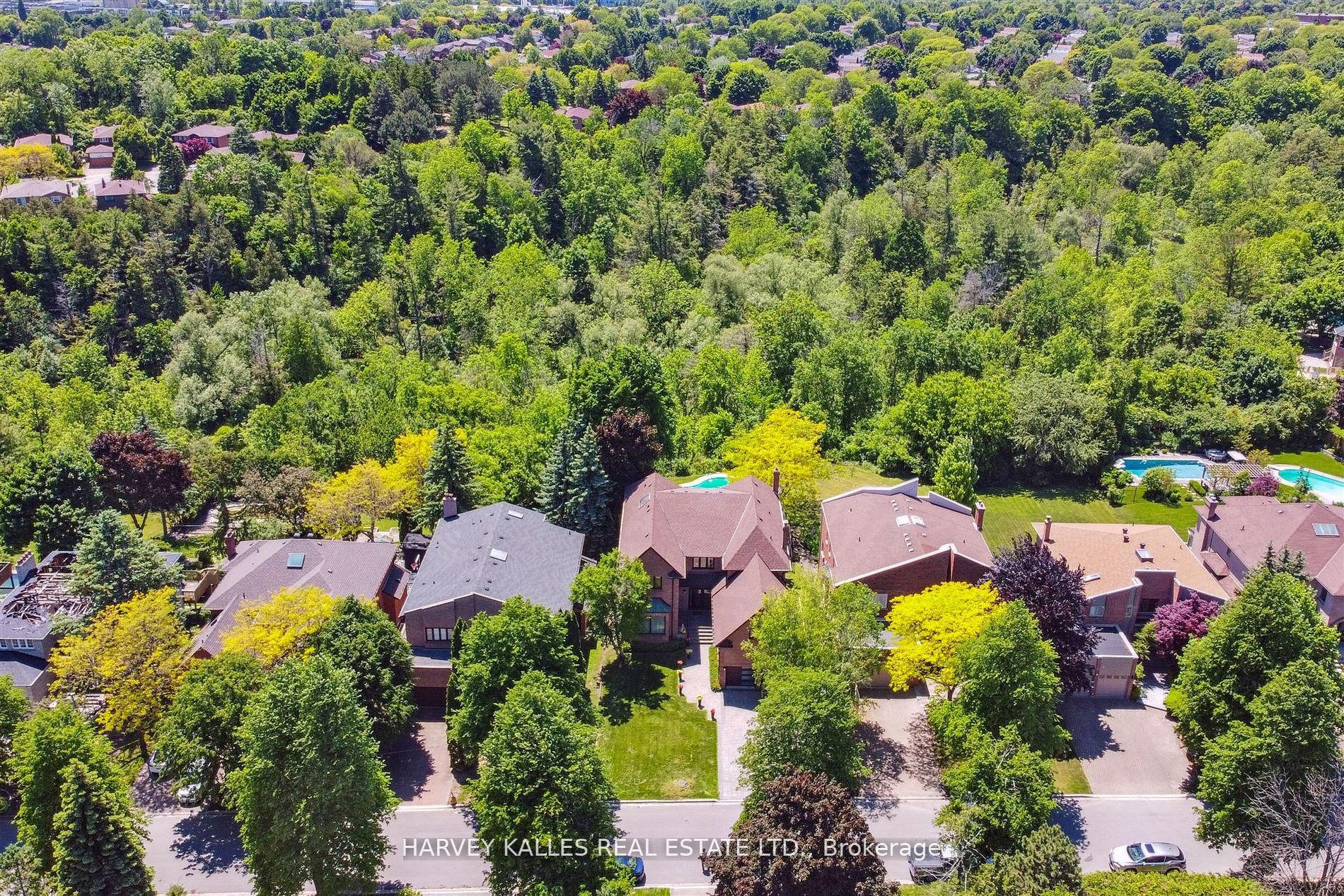Rarely Offered, Original Owner Custom Built Stunning Executive Home On Majestic Wooded Ravine Lot On The Most Prestigious Street In Thornlea Estates! This Magnificently Designed Home A With Soaring Double Height Foyer Boasts 4268 SF + An Additional 2160 Sf Finished Lower Level With Walk-Out. This Builder's Own Home Features Abundance Of Natural Light, An Elevator, Sprawling Gourmet Chef's Kitchen With Floor-To-Ceiling Windows, Quartz Countertops & Backsplash, SS Appliances, High Gloss Cabinetry, Custom Pantry, Center Island & Spacious Breakfast Area With W/O To An Extensive Terrace That Overlooks A Serene West-Facing Backyard Which Is Nestled Against The Tranquil & Private Backdrop Of A Lush Ravine. Additional Highlights Include A Formal Living Room, A Spacious Formal Dining Room, Study & Main Floor Family Room Enhanced With A Fireplace And Floor-To-Ceiling West Facing Windows Overlooking The Terrace, Garden & Ravine. Retreat Upstairs To Spacious Primary Bedroom With 5-Pc Spa Like Ensuite, Elevator, His/Her Closets & Walk-Out To Balcony Over-Looking Backyard & Ravine. Fully Finished Lower Level With Spacious Rec Room, Media Room W/Fireplace, 5th Bedroom, 3 Pc Bathroom And A Walk-Out To A Stunning Backyard Oasis Overlooking Gorgeous Ravine! Top Tier School District Including Bayview Glen Ps, Thornless Ss & St. Roberts Cs Ranked Best High School In York Region! Excellent Location At Leslie/Green Ln With Easy Access To Retail, Restaurants, Library, Community Centres, Parks, Public Transit & Mere Mins To 404/407 & Hwy 7. Extras Include Spacious Second Floor Laundry, Skylight, No Sidewalk, Elevator To All Floors, Direct Garage Garage Entry Into The Home & Professional Landscaping!
First Time Offered For Sale! This Spectacular Home Situated On A Rare Deep Lot That Offers Useable Table Land In The Backyard Which Backs Onto A Ravine. Marvellous Opportunity To Live On One OF The Most Coveted Streets In Thornlea.







































