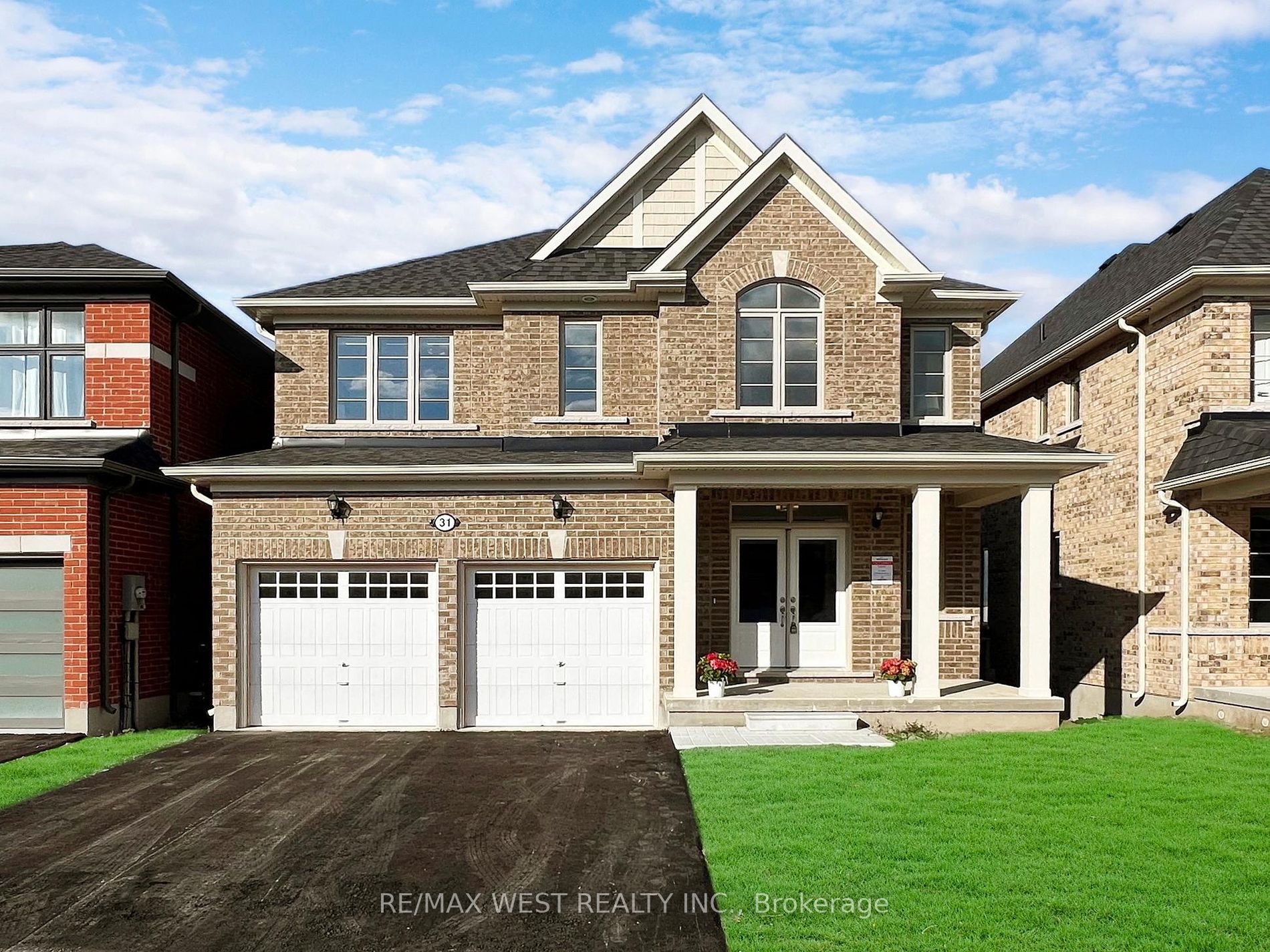Welcome to your stunning new residence by Ballymore Homes. This luxurious, detached house, which is about 2,500 sq ft, features a 9'cielin, modern interior design and charming brick exterior. Inside, you'll find a bright and spacious layout. The heart of the home is the gourmet kitchen with a bay window that fills the space with natural light. Adjacent is a convenient servery for storage and meal preparation. The cozy dinette area and great room with a fireplace are perfect for family gatherings, and the formal dining room is ideal for special occasions. This home offers four spacious bedrooms and four pristine washrooms, ensuring comfort for all. The walk-out basement provides access to the backyard and serene ravine views. Upgrades included pot lights, new light fixtures, new Faucets, new window coverings, new appliances, and AC.
With security system wiring and free internet for a year, you can feel at ease. Nestled in a thriving development, and very close to Shops, a plaza, park and ....this home blends luxury and practicality.





































