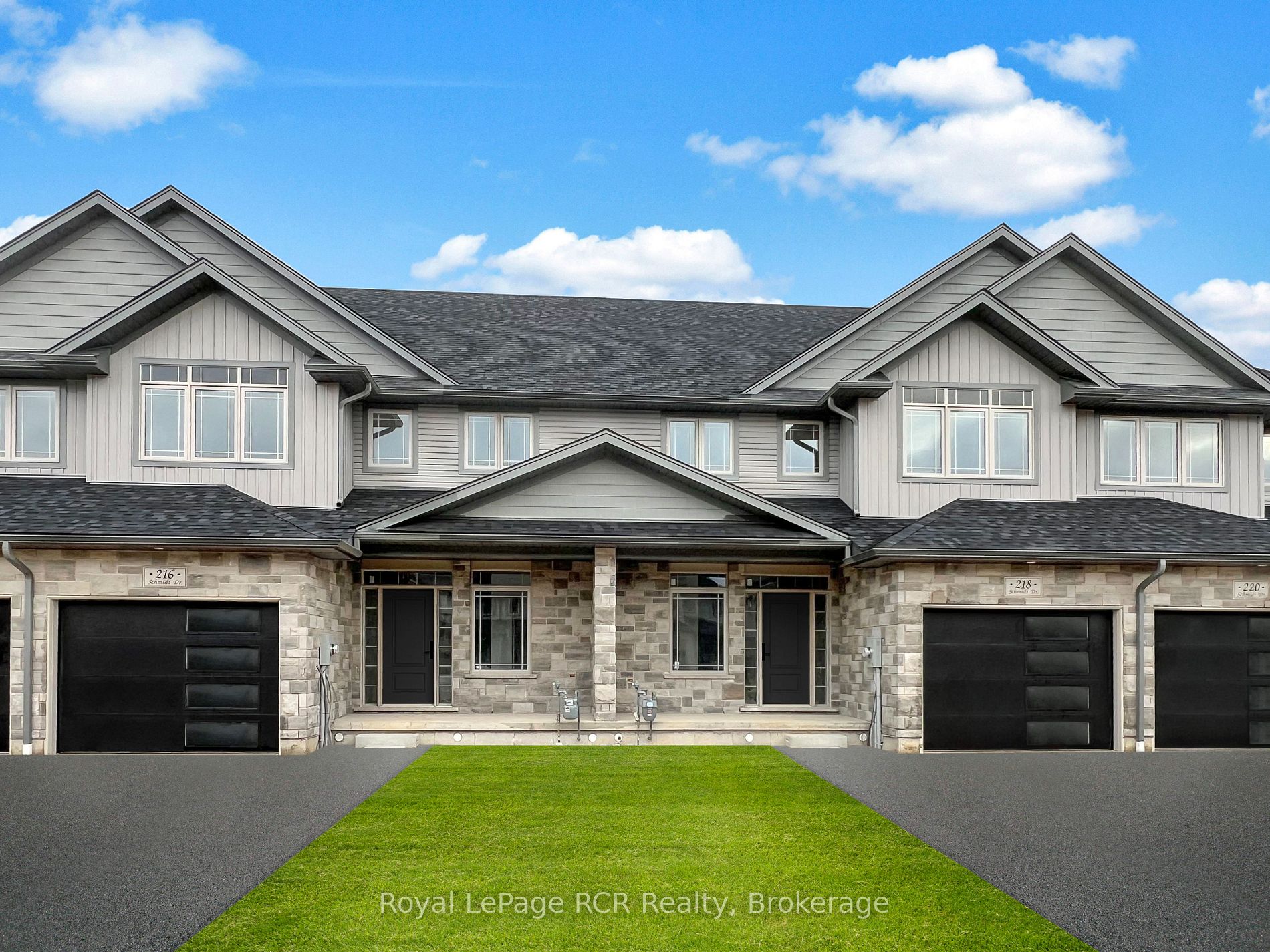Beautiful new Townhome with over 2700 sq.ft. of finished living space. Pinestone is offering this stunning home that showcases multiple upgrades including hardwood throughout the main floor, wooden deck and rail off the back of the house, granite in the kitchen & powder room and much more. This home includes 3+1 bedrooms and 3.5 bathrooms. Full finished basement with rec room and extra bedroom. Full Tarion New Home Warranty and backed by a well respected local builder. Come see all that 218 Schmidt Drive has to offer.
218 SCHMIDT Dr
Arthur, Wellington North, Wellington $715,215Make an offer
3+1 Beds
4 Baths
1500-2000 sqft
Attached
Garage
with 1 Spaces
with 1 Spaces
Parking for 1
E Facing
Zoning: R3
- MLS®#:
- X11901600
- Property Type:
- Att/Row/Twnhouse
- Property Style:
- 2-Storey
- Area:
- Wellington
- Community:
- Arthur
- Taxes:
- $0 / 2024
- Added:
- December 27 2024
- Lot Frontage:
- 26.00
- Lot Depth:
- 126.00
- Status:
- Active
- Outside:
- Brick
- Year Built:
- New
- Basement:
- Finished Full
- Brokerage:
- Royal LePage RCR Realty
- Lot (Feet):
-
126
26
- Intersection:
- from Eliza St. turn onto Eastview Dr. keep right, cross over Schmidt Dr. & Walsh St. to Schmidt Dr. TL to property on right
- Rooms:
- 11
- Bedrooms:
- 3+1
- Bathrooms:
- 4
- Fireplace:
- N
- Utilities
- Water:
- Municipal
- Cooling:
- None
- Heating Type:
- Forced Air
- Heating Fuel:
- Gas
| Kitchen | 3.4 x 3.35m |
|---|---|
| Living | 4.22 x 5.64m |
| Other | 3.4 x 3.35m |
| Laundry | 2.51 x 1.83m |
| Foyer | 3.51 x 1.91m |
| Prim Bdrm | 4.78 x 4.75m |
| Br | 4.09 x 3.53m |
| Br | 4.09 x 3.35m |
Property Features
Library
Place Of Worship
Rec Centre
School
Sale/Lease History of 218 SCHMIDT Dr
View all past sales, leases, and listings of the property at 218 SCHMIDT Dr.Neighbourhood
Schools, amenities, travel times, and market trends near 218 SCHMIDT DrArthur home prices
Average sold price for Detached, Semi-Detached, Condo, Townhomes in Arthur
Insights for 218 SCHMIDT Dr
View the highest and lowest priced active homes, recent sales on the same street and postal code as 218 SCHMIDT Dr, and upcoming open houses this weekend.
* Data is provided courtesy of TRREB (Toronto Regional Real-estate Board)





