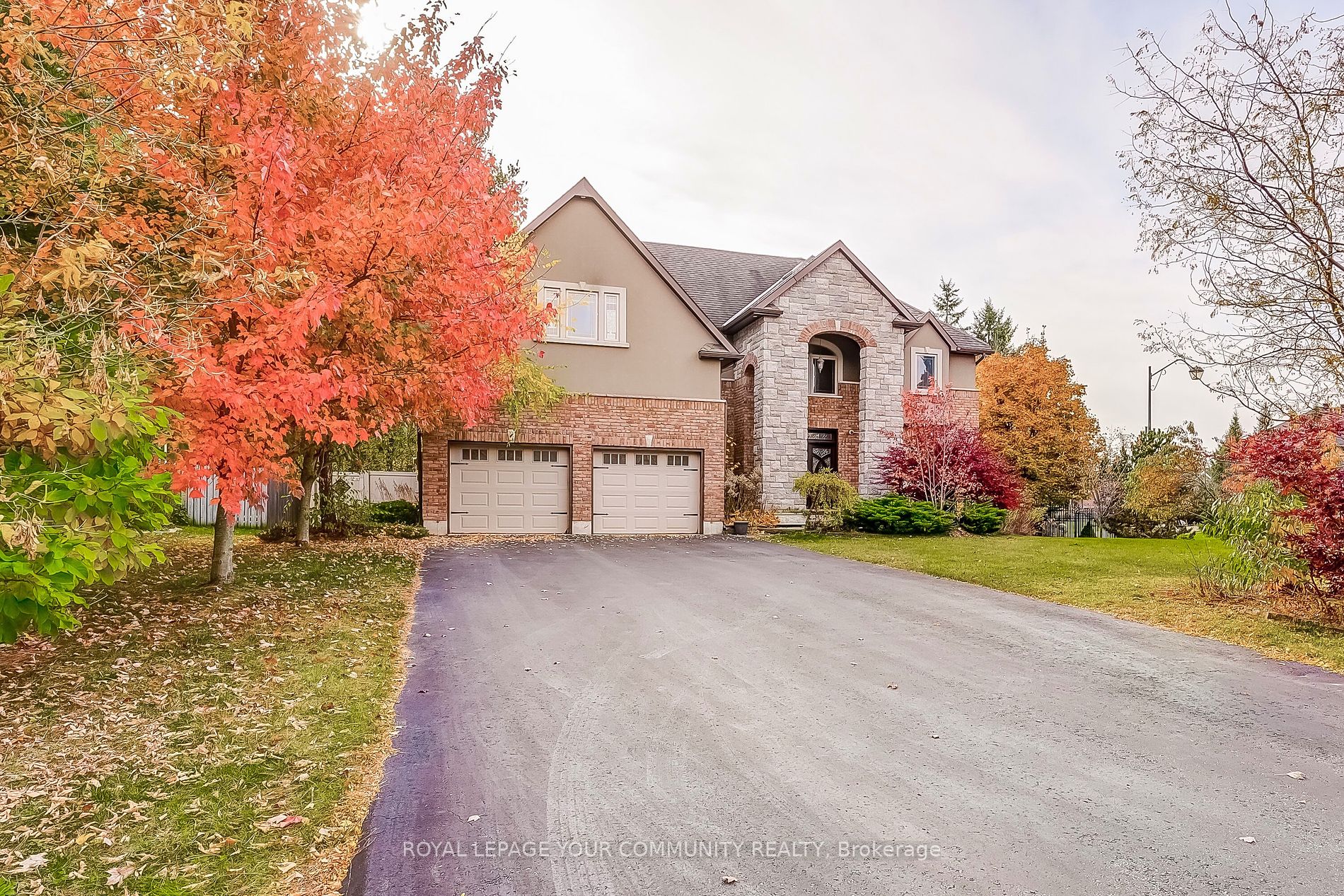Welcome to 49 Heatherwood Drive in a highly sought-after community in Midhurst. This lovely custom built home features 4 +2 bedroom & is situated on an irregular corner lot, surrounded by mature trees & greenery. Approximately 4,000 sq ft of living space, 2,800 sq ft main & 2nd floor plus 1,200 sq ft finished basement. Just some of the reasons you will love this home: 3 car tandem garage, 6 car vehicle driveway, salt water inground pool, 4 large upstairs bedroom, primary bedroom features 2 way fireplace, spa like ensuite and custom walk-in closet. Lower level features a large recreational room with 2 additional bedrooms and a 3-pc bath. Main floor open concept living, family room and kitchen overlook the beautiful backyard oasis. Entrance from the garage features a mudroom which also has a shower. Heated floors in the upstairs bathroom & much more. Family friendly neighbourhood, minutes to Hwy 400, shopping, Ski Hills & Golf Course, Great school distric. You don't want to miss out on this one!
49 Heatherwood Dr
Midhurst, Springwater, Simcoe $1,699,999Make an offer
4+2 Beds
4 Baths
2500-3000 sqft
Built-In
Garage
with 3 Spaces
with 3 Spaces
Parking for 6
S Facing
Pool!
- MLS®#:
- S9513113
- Property Type:
- Detached
- Property Style:
- 2-Storey
- Area:
- Simcoe
- Community:
- Midhurst
- Taxes:
- $6,923.52 / 2024
- Added:
- October 26 2024
- Lot Frontage:
- 92.01
- Lot Depth:
- 153.72
- Status:
- Active
- Outside:
- Brick
- Year Built:
- 6-15
- Basement:
- Finished Full
- Brokerage:
- ROYAL LEPAGE YOUR COMMUNITY REALTY
- Lot (Feet):
-
153
92
BIG LOT
- Lot Irregularities:
- Corner lot170.62 ft x 73.59 ft x 7.35 ft
- Intersection:
- Bayfield St. N & Glen Echo Dr.
- Rooms:
- 11
- Bedrooms:
- 4+2
- Bathrooms:
- 4
- Fireplace:
- Y
- Utilities
- Water:
- Municipal
- Cooling:
- Central Air
- Heating Type:
- Forced Air
- Heating Fuel:
- Gas
| Kitchen | 4.78 x 4.39m B/I Appliances, Granite Counter, Hardwood Floor |
|---|---|
| Breakfast | 4.02 x 3.8m Hardwood Floor, Sliding Doors, W/O To Deck |
| Family | 4.84 x 4.87m Hardwood Floor, Fireplace, O/Looks Pool |
| Living | 4.3 x 3.65m Hardwood Floor, Large Window |
| Mudroom | 2.86 x 1.86m Tile Floor, Separate Shower, Access To Garage |
| Prim Bdrm | 6.12 x 5.63m 5 Pc Ensuite, 2 Way Fireplace, W/I Closet |
| 2nd Br | 6.72 x 4.6m Broadloom, Large Closet, Large Window |
| 3rd Br | 4.29 x 3.69m Broadloom, Window, Closet |
| 4th Br | 4.14 x 4.6m Broadloom, Window, Closet |
| 5th Br | 3.53 x 3.13m Broadloom, Window, Closet |
| Other | 3.23 x 3.26m Broadloom, Window, Closet |
| Rec | 10.05 x 8.22m Broadloom, Pot Lights |
Property Features
Fenced Yard
Library
School
Skiing
Sale/Lease History of 49 Heatherwood Dr
View all past sales, leases, and listings of the property at 49 Heatherwood Dr.Neighbourhood
Schools, amenities, travel times, and market trends near 49 Heatherwood DrMidhurst home prices
Average sold price for Detached, Semi-Detached, Condo, Townhomes in Midhurst
Insights for 49 Heatherwood Dr
View the highest and lowest priced active homes, recent sales on the same street and postal code as 49 Heatherwood Dr, and upcoming open houses this weekend.
* Data is provided courtesy of TRREB (Toronto Regional Real-estate Board)







































