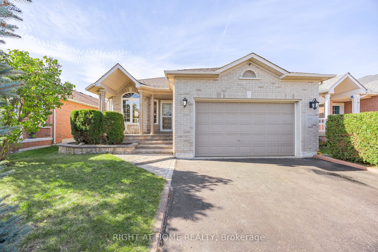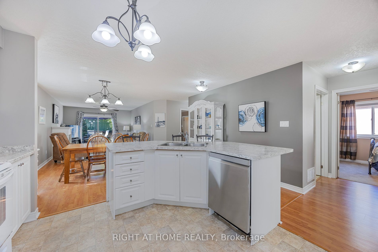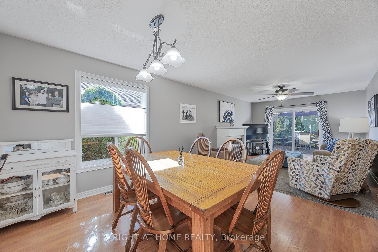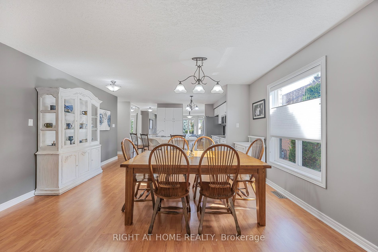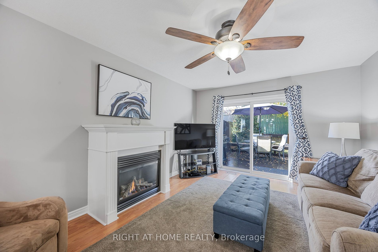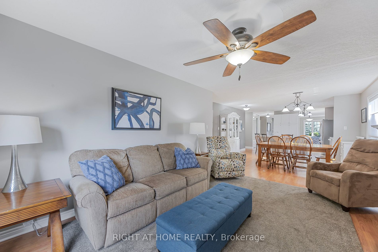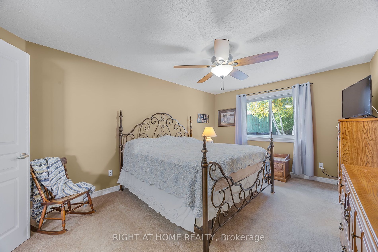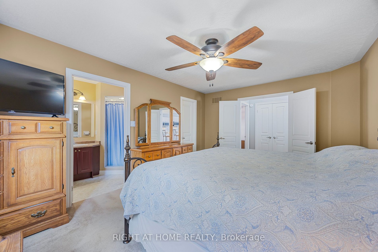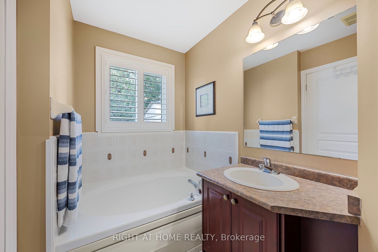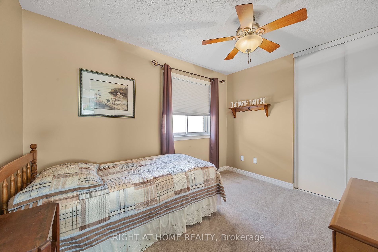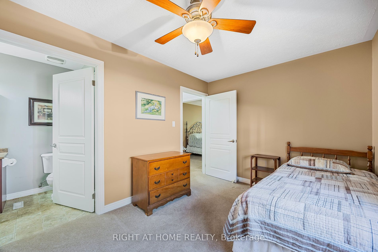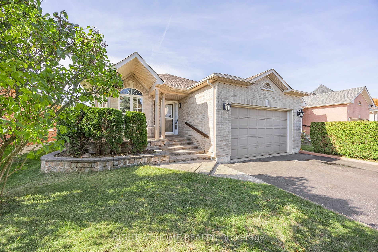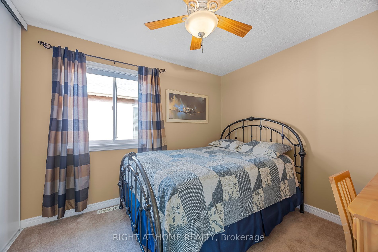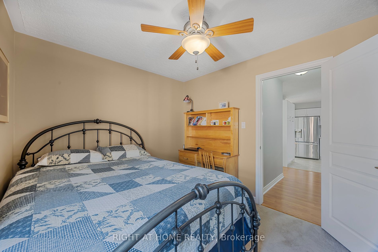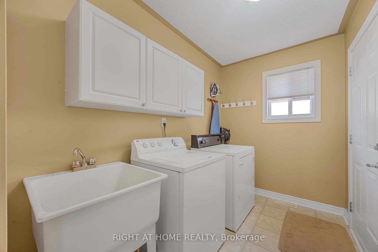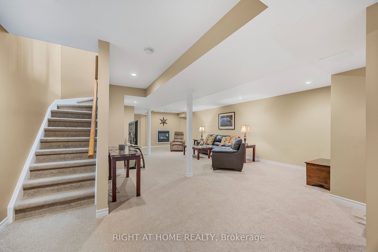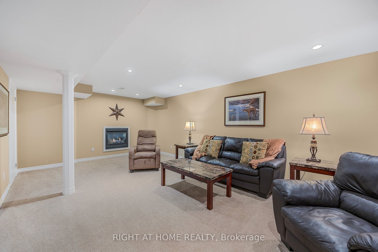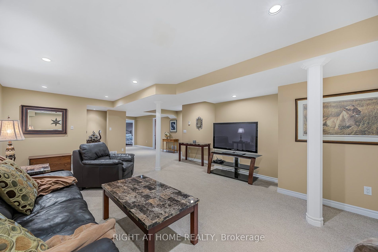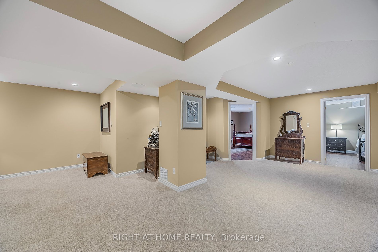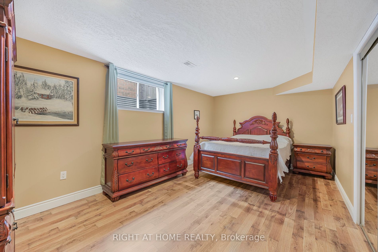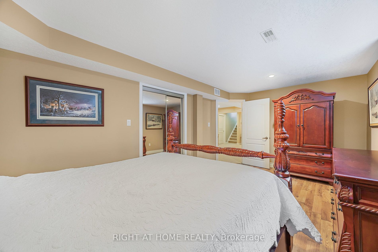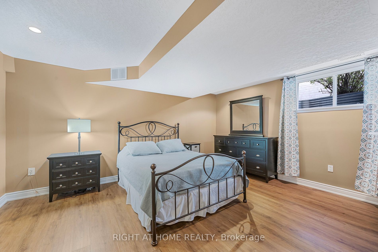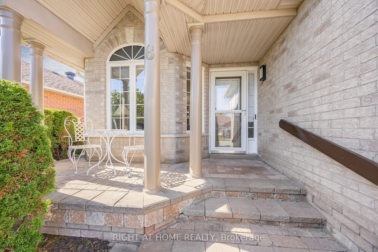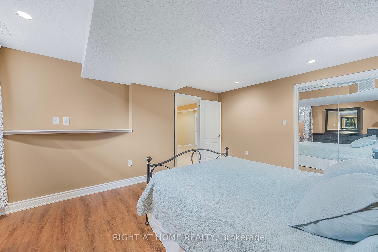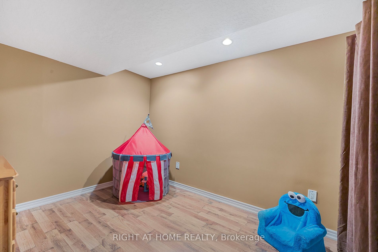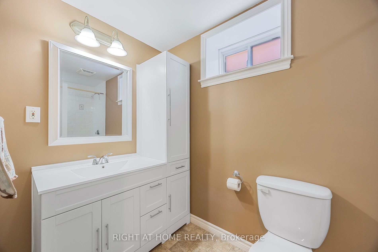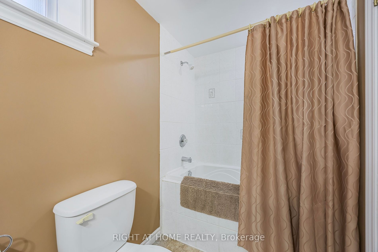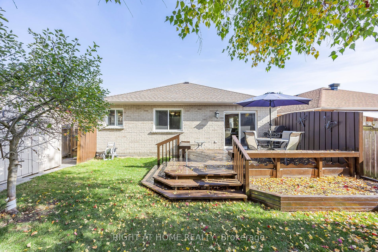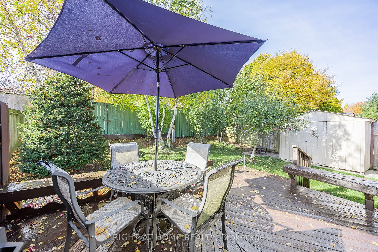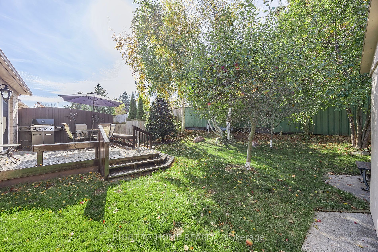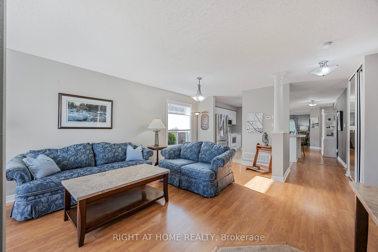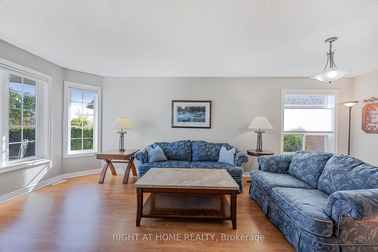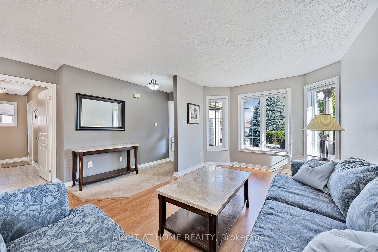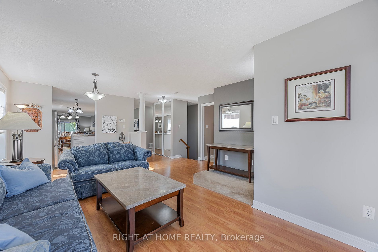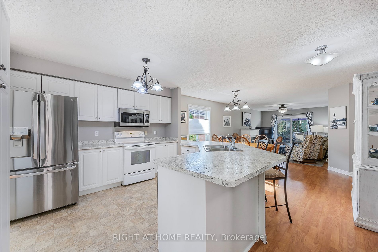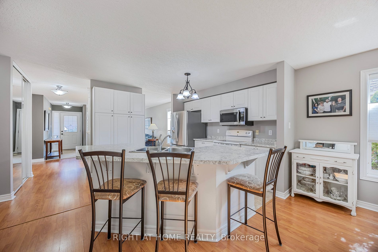This large, all brick, Ranch Bungalow w/In-Law potential has 3+2 bedrooms, 3 Full baths, oversize Double Garage, full fenced rear yard (no neighbours behind) & is located on a lovely, quiet street in Barries north end close to shopping/restaurants, schools, Rec Centre, golf & skiing. With over 2,500 total finished sq ft this home has plenty of space for a growing family! The open concept Eat-In Kitchen w/Breakfast Bar and large Family room w/Gas Fireplace + sliding doors to rear yard, will serve all your entertaining needs. And..there is a separate Living/Dining Room. A 4 pce Ensuite Bath & Walk-In closet complete the spacious Primary Bedroom. A 4 pce Semi-Ensuite bath serves the other 2 main floor Bedrooms.The fully finished Lower Level offers a huge Rec Room w/a Gas Fireplace + a Rough-In for a wet Bar, 2 large Bedrooms w/Large Windows & Closet Inserts, a 4 piece bath w/Jet Tub, a Playroom/Office, & plenty of storage. Main Floor Laundry w/entry to the Garage. Furnace new in 2017. Shingles new in 2015. Newer windows in Primary Bedroom and it's Ensuite Bath. Well priced for todays market, this is the one you have been waiting for!
some furniture negotiable
