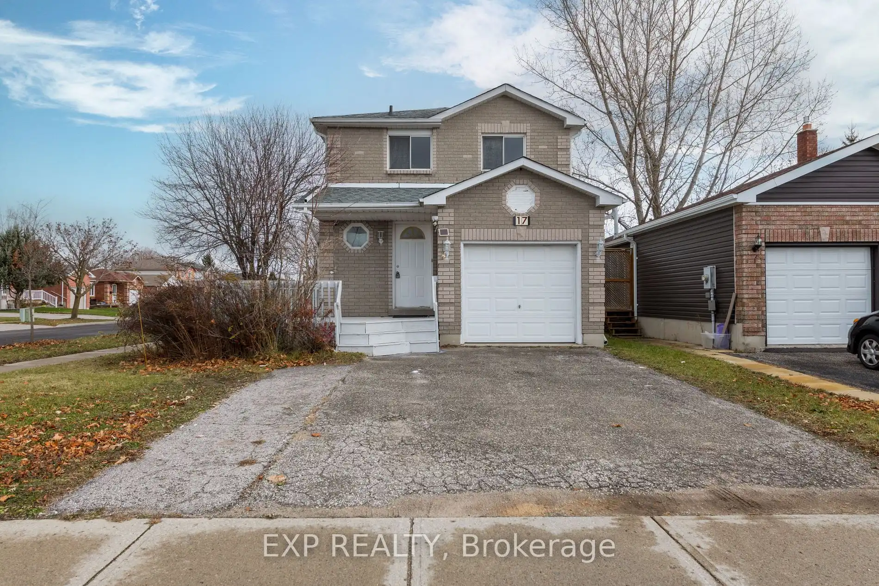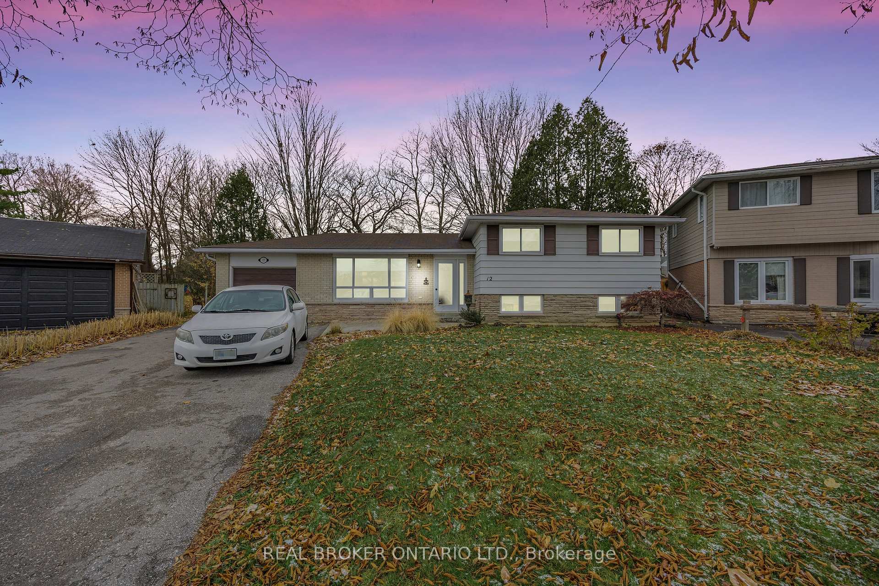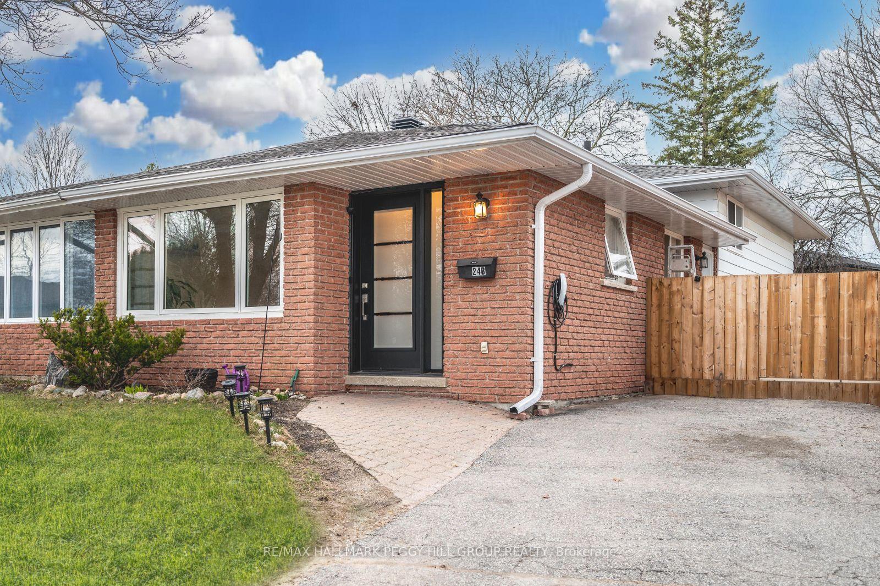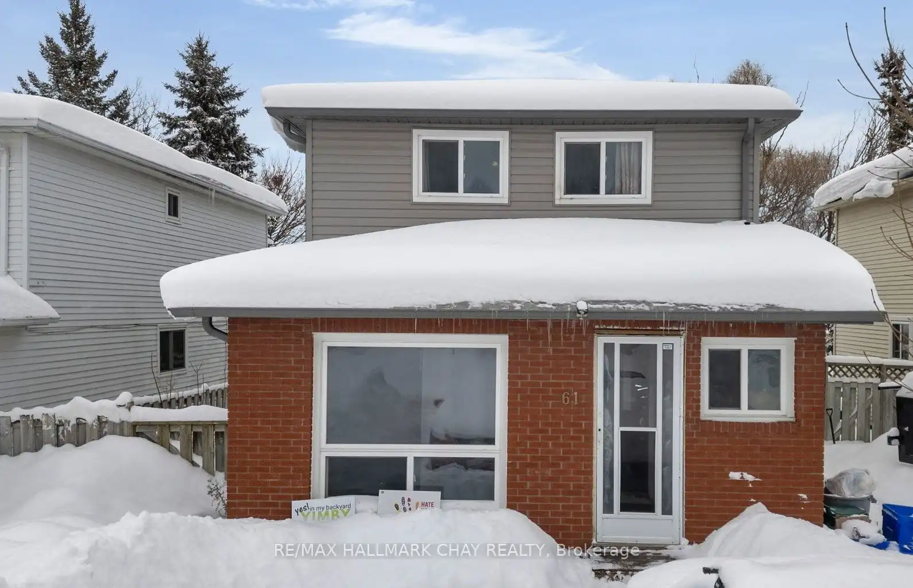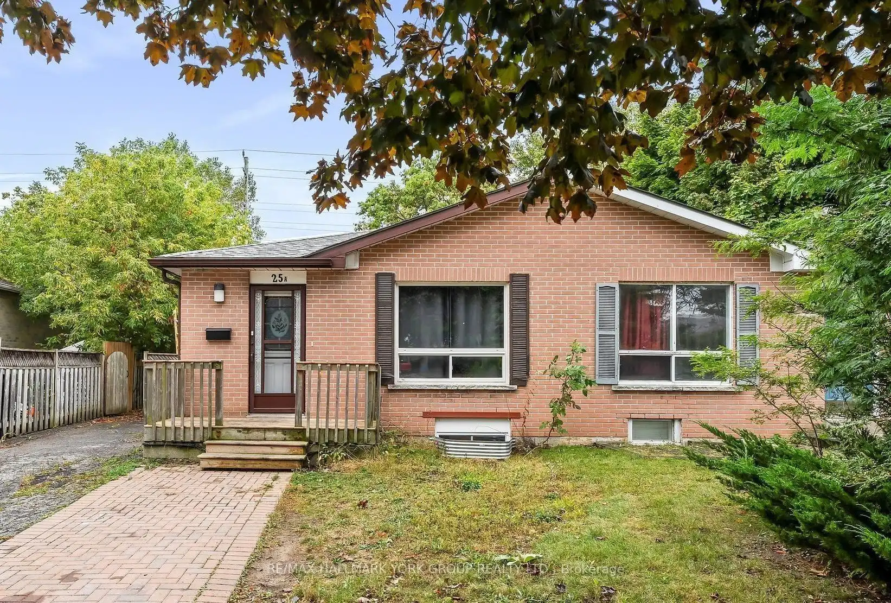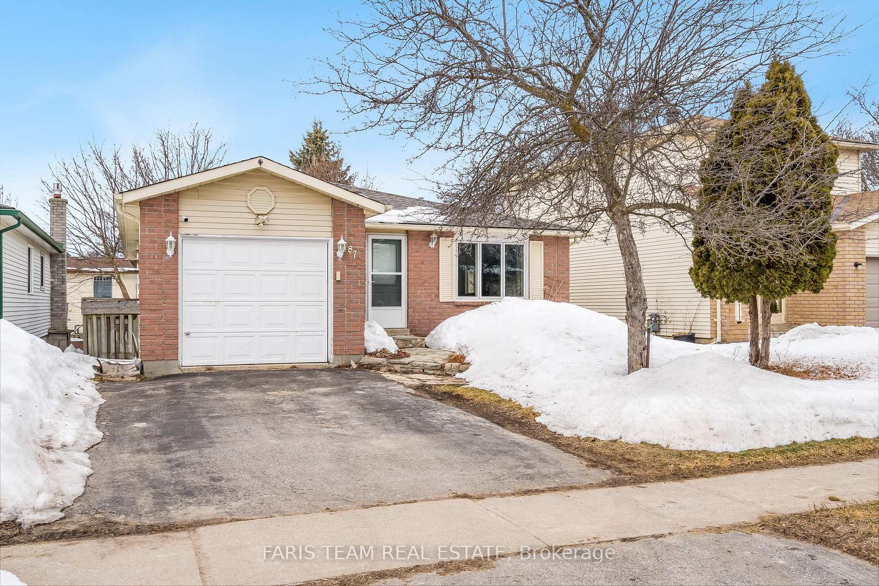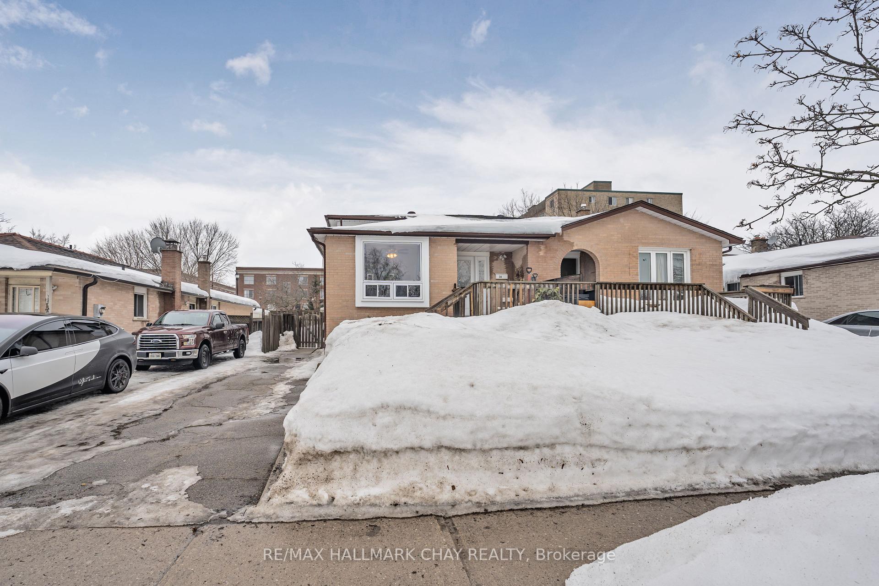Wow opportunity abounds from first-timers to right-sizers and from students to investors. This quiet court and expansive corner lot location ensures all the boxes will be checked with this detached property in Barrie's east end. With a pool-sized backyard and 2 garden sheds included, storage space at this home will not be an issue. Enjoy relaxing on the sun soaked nearly new decking complete with a natural gas hook-up for your barbecuing convenience. Grilling couldn't get any easier with the elimination of lugging propane tanks and quick access to the kitchen via the sliding glass doors featuring built in blinds! From here notice the sizable addition allowing for increased space in the living room and thus granting the space needed to include your dining set. A powder room and a large pantry complete this floor. Upstairs a large primary retreat is accompanied by 2 addition bedrooms and a large 4-piece bathroom. In the basement you'll find additional living space with an auxiliary kitchen and with a handy 3-piece bathroom. All this within walking distance to schools (including Georgian College), parks, shops and even the renowned Royal Victoria Hospital.
1 Mccuaig Crt
Grove East, Barrie, Simcoe $679,888 2Make an offer
3 Beds
3 Baths
700-1100 sqft
Attached
Garage
with 1.5 Spaces
with 1.5 Spaces
Parking for 4
E Facing
- MLS®#:
- S9418255
- Property Type:
- Detached
- Property Style:
- 2-Storey
- Area:
- Simcoe
- Community:
- Grove East
- Taxes:
- $3,992.58 / 2024
- Added:
- October 16 2024
- Lot Frontage:
- 42.76
- Lot Depth:
- 120.00
- Status:
- Active
- Outside:
- Brick Front
- Year Built:
- Basement:
- Part Fin
- Brokerage:
- ENVOY CAPITOL REALTY INC.
- Lot (Feet):
-
120
42
- Intersection:
- Grove St./Johnson St.
- Rooms:
- 5
- Bedrooms:
- 3
- Bathrooms:
- 3
- Fireplace:
- N
- Utilities
- Water:
- Municipal
- Cooling:
- Central Air
- Heating Type:
- Forced Air
- Heating Fuel:
- Gas
| Prim Bdrm | 4.26 x 3.17m |
|---|---|
| 2nd Br | 3.17 x 2.74m |
| 3rd Br | 3.66 x 2.74m |
| Kitchen | 4.57 x 2.26m |
| Living | 5.79 x 5.49m |
Sale/Lease History of 1 Mccuaig Crt
View all past sales, leases, and listings of the property at 1 Mccuaig Crt.Neighbourhood
Schools, amenities, travel times, and market trends near 1 Mccuaig CrtSchools
4 public & 4 Catholic schools serve this home. Of these, 8 have catchments. There are 2 private schools nearby.
Parks & Rec
7 sports fields, 4 tennis courts and 5 other facilities are within a 20 min walk of this home.
Transit
Street transit stop less than a 5 min walk away. Rail transit stop less than 5 km away.
Want even more info for this home?


