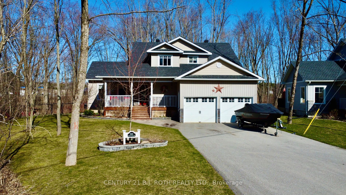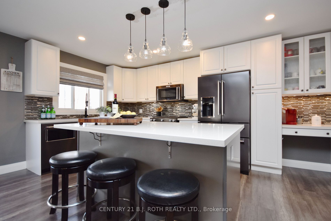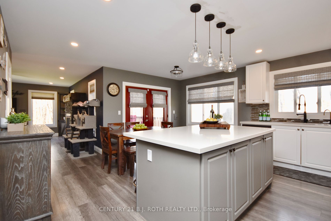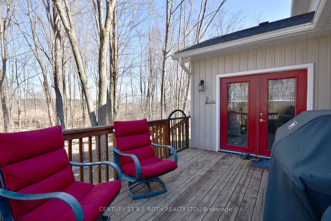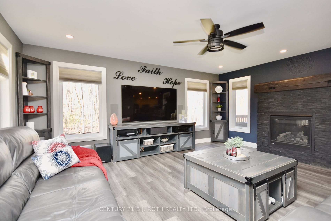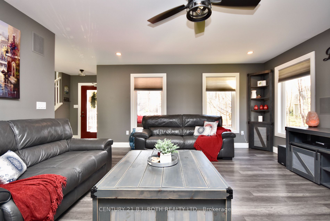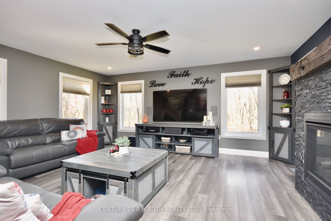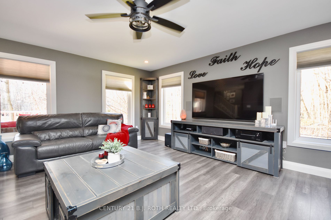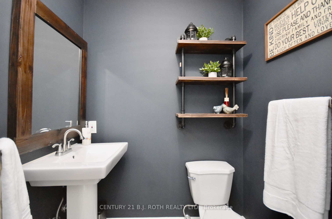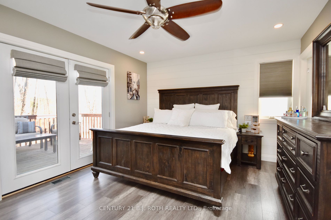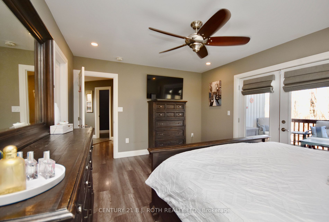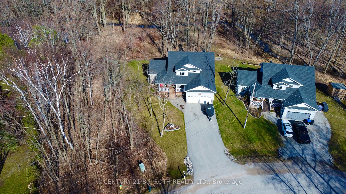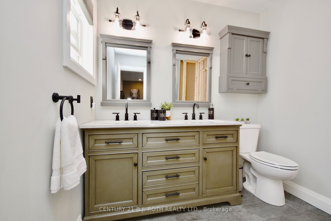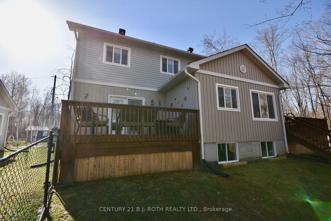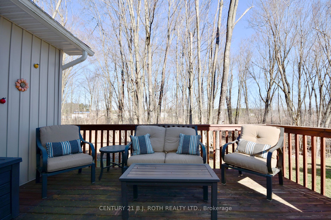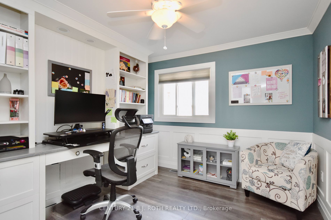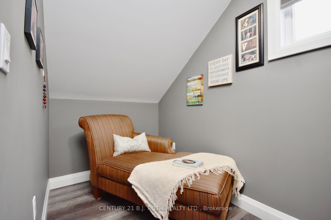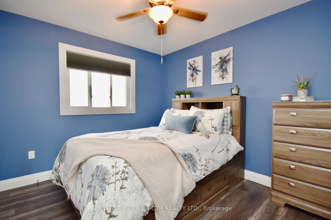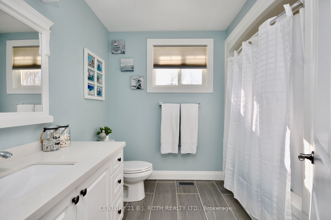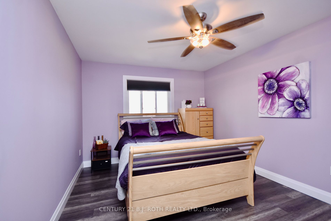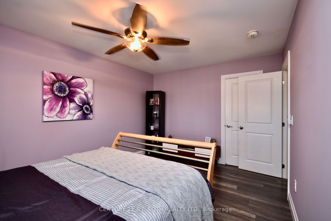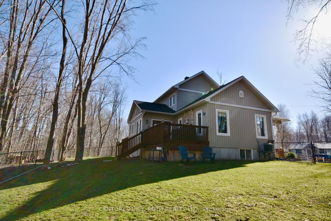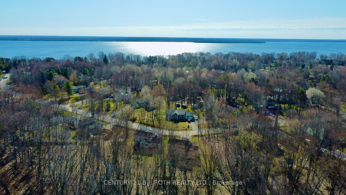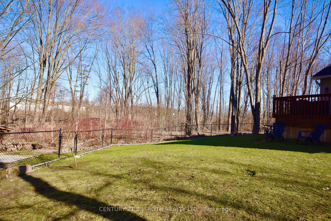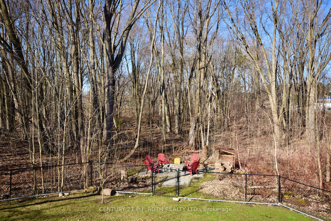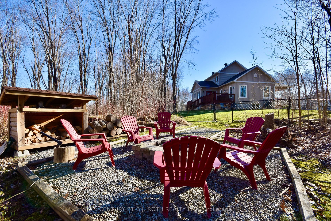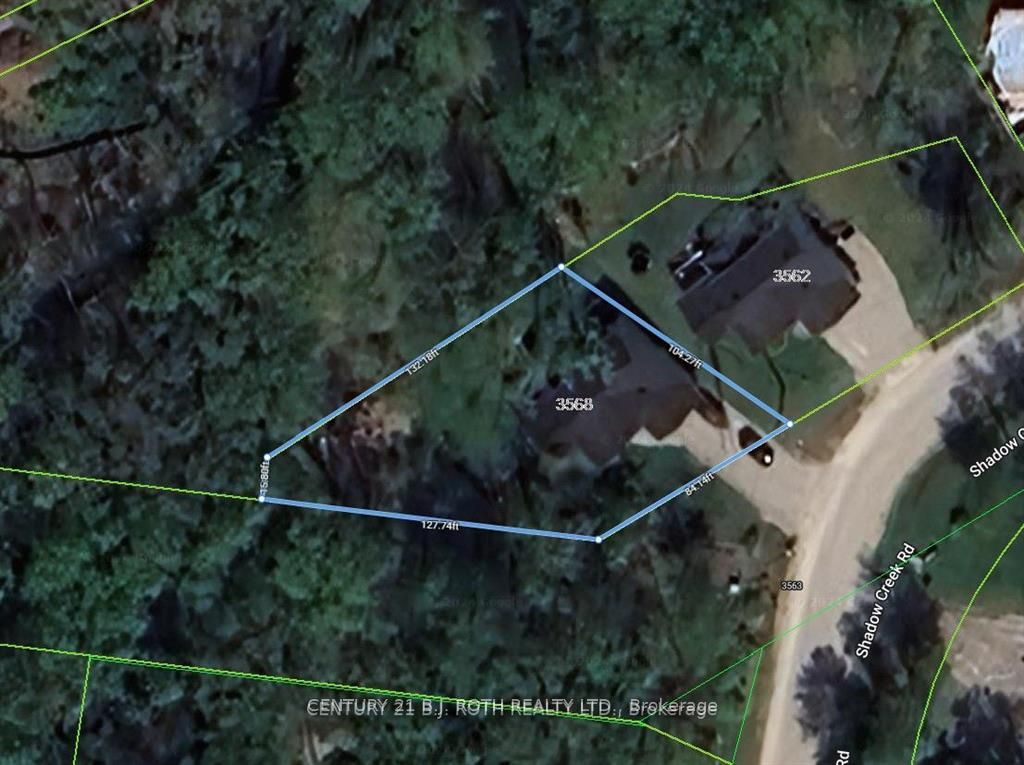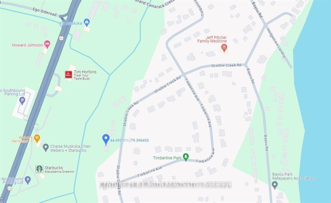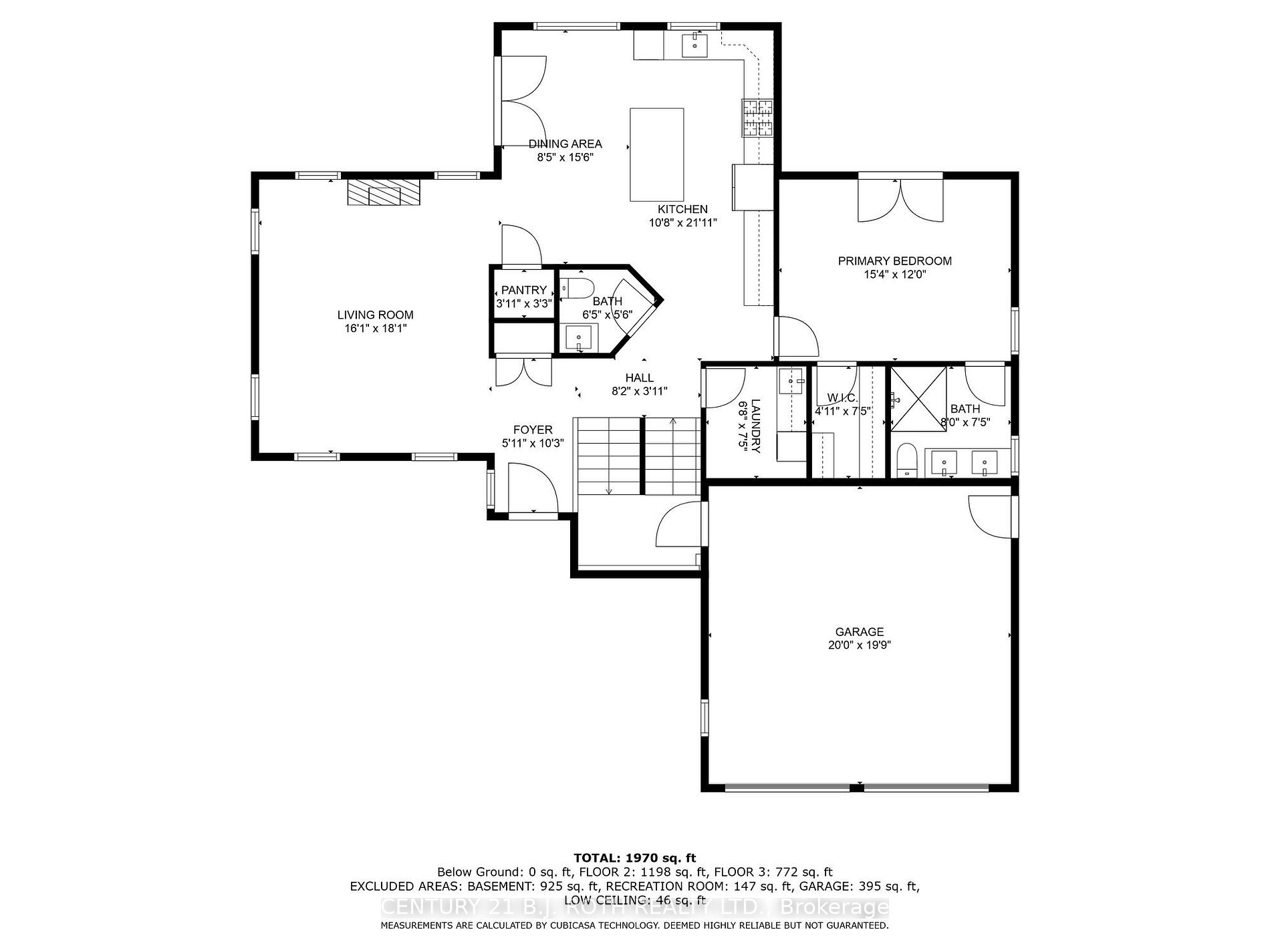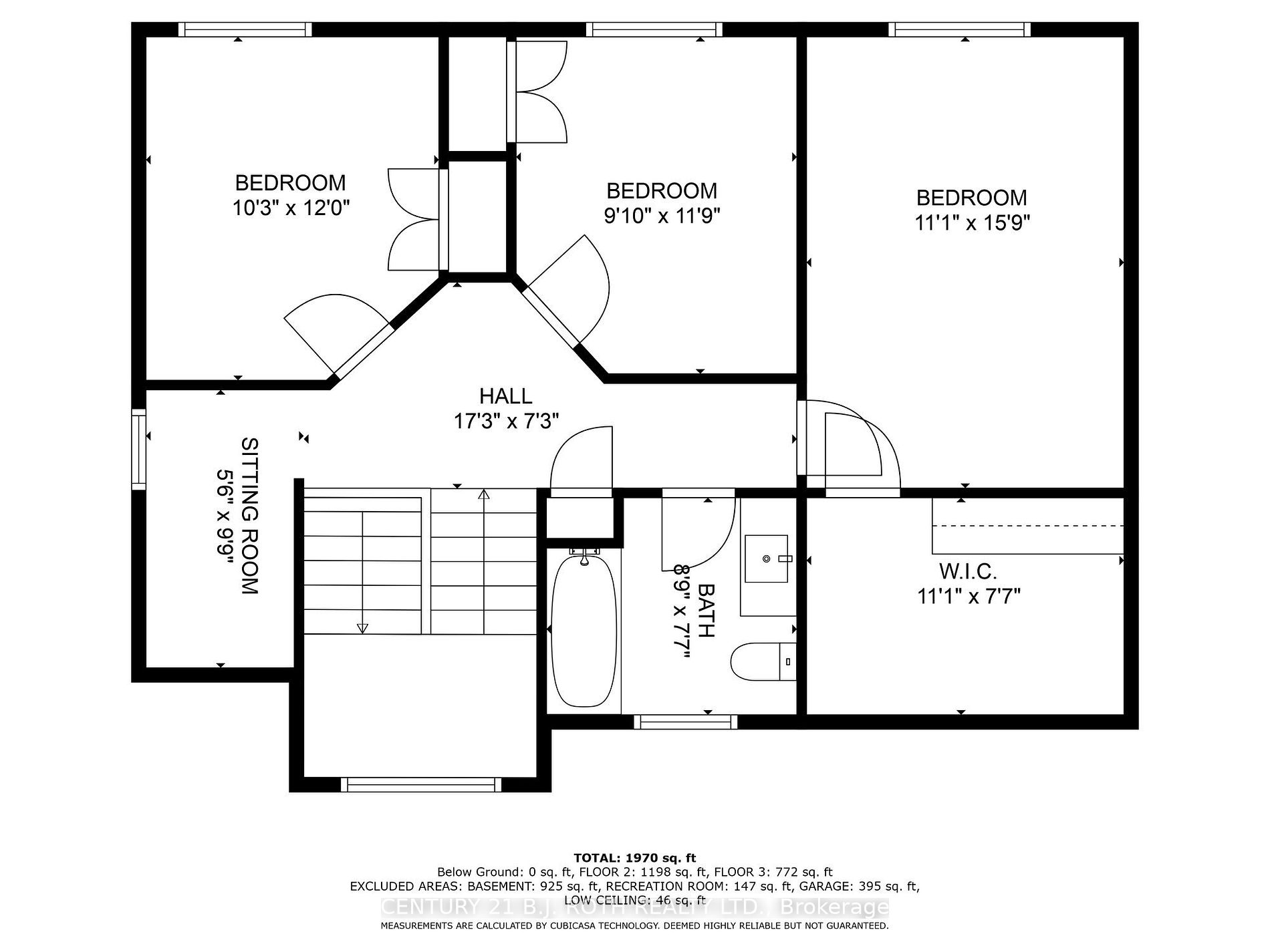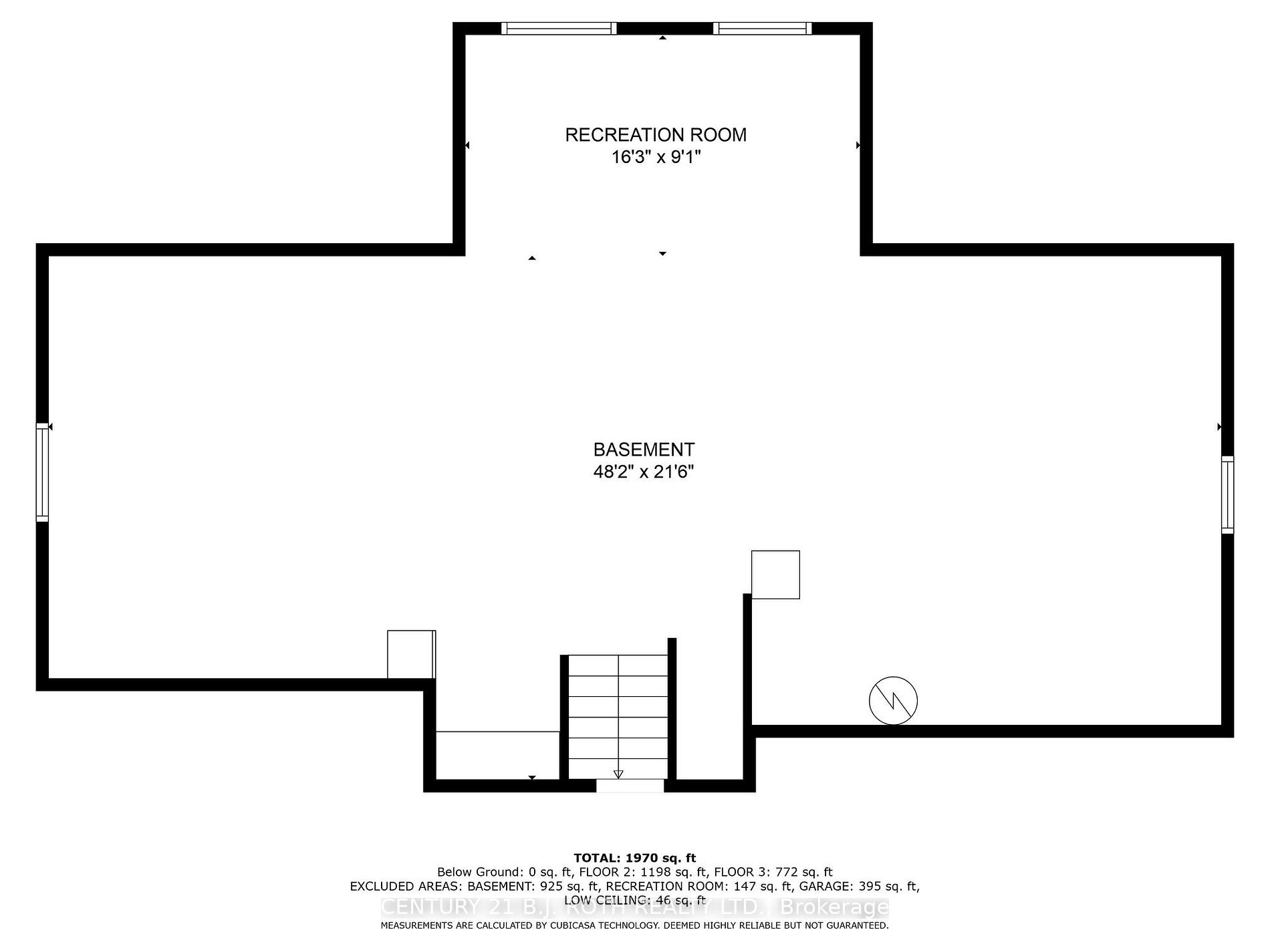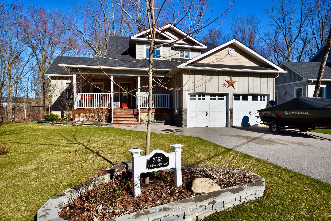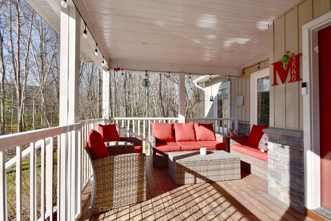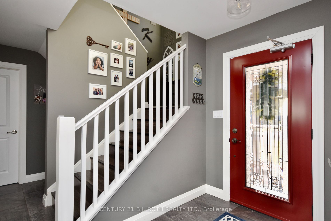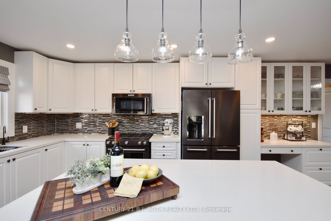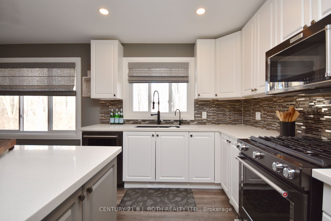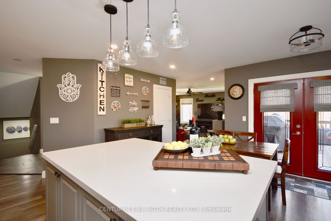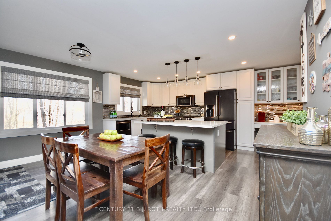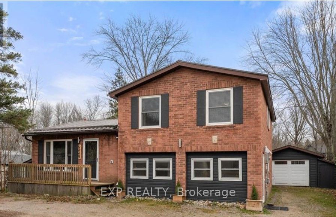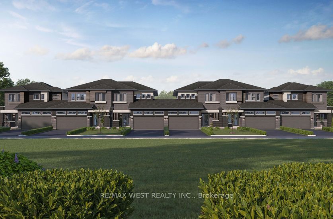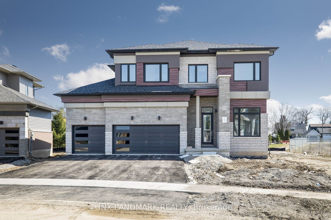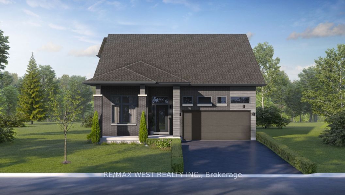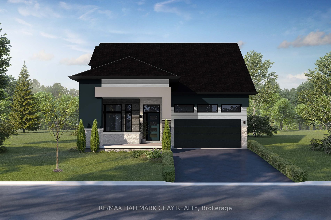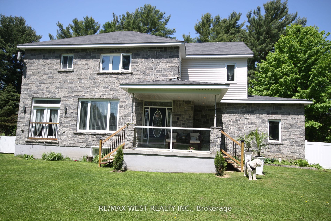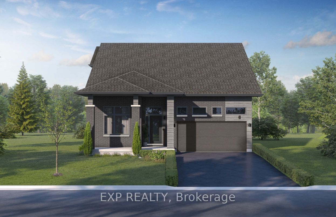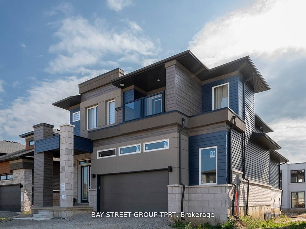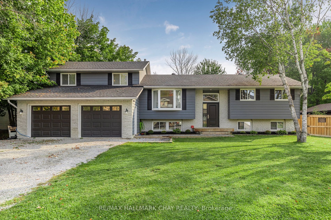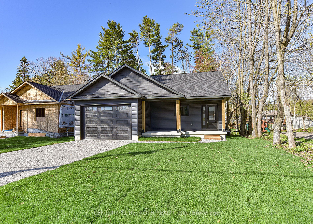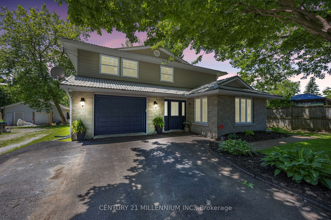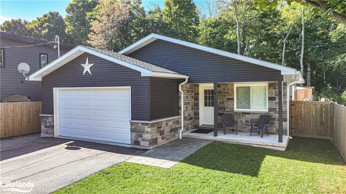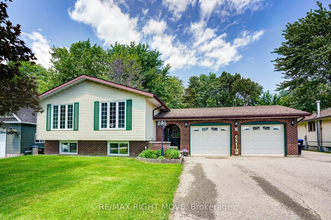Welcome to 3568 Shadow Creek Rd! This turn-key home offers the perfect blend of tranquility, convenience & offers the possibility of multi-generational living - with seperate entrance to the basement, large above grade windows and a rough in! This home backsonto EP land & is only steps to a public boat launch, beach, park and hwy N + S access - enjoy this upscale rural community with theconveniences of sewer, municipal water and lower taxes!!!The open-concept living space includes a welcoming family room with built-in speakers, custom shelving, & gas fireplaceideal for cozy nights in! The gourmet kitchen boasts quartz countertops, stainless steel appliances, center island, & walkout to a deck with a gas hookup, ready for your BBQ parties! The main floor primary bedroom with updated ensuite, walk in closet and walk out to a private deck is the perfect retreat!Added highlights incl new lighting, main flr laundry & custom closets w lighting throughout.Upstairs, discover 3 beds, 1 feat w/i closet & another w custom-built desk & cabinetry. A 4-pc main bath & bonus reading nook complete the 2nd flr. Outside the oversized, private treed lot boasts professional landscaping, fenced area perfect for pets & complete with a charming firepit. The oversized driveway & 2 car garage provides ample parking! Popular amenities like Starbucks & Tim Hortons are close by!Additional feat incl reverse osmosis, water softener & chlorine/sediment filter. Recent upgrades incl a hot water tank (owned 2023), black SS Kitchenaid appliances (2017), stamped concrete (2018), custom closets (2017), central vac (2018), & custom blinds in the kit & primary suite. Book a showing today!
3568 Shadow Creek Rd
West Shore, Severn, Simcoe $950,000Make an offer
3+1 Beds
3 Baths
1500-2000 sqft
Attached
Garage
with 2 Spaces
with 2 Spaces
Parking for 6
W Facing
Zoning: R1-29
- MLS®#:
- S9416460
- Property Type:
- Detached
- Property Style:
- 2-Storey
- Area:
- Simcoe
- Community:
- West Shore
- Taxes:
- $4,894 / 2024
- Added:
- October 18 2024
- Lot Frontage:
- 84.14
- Lot Depth:
- 132.00
- Status:
- Active
- Outside:
- Stone
- Year Built:
- 6-15
- Basement:
- Full Walk-Up
- Brokerage:
- CENTURY 21 B.J. ROTH REALTY LTD.
- Lot (Feet):
-
132
84
- Intersection:
- HWY 11 NORTH TO GRAND TAMARACK CR TO TIMBERLINE AVE TO SHADOW CREEK ROAD
- Rooms:
- 13
- Bedrooms:
- 3+1
- Bathrooms:
- 3
- Fireplace:
- Y
- Utilities
- Water:
- Municipal
- Cooling:
- Central Air
- Heating Type:
- Forced Air
- Heating Fuel:
- Gas
| Foyer | 1.8 x 3.12m Tile Floor |
|---|---|
| Living | 4.9 x 5.51m Fireplace |
| Dining | 2.57 x 4.72m Open Concept, W/O To Deck |
| Kitchen | 3.25 x 6.68m Quartz Counter, Combined W/Dining |
| Prim Bdrm | 4.67 x 3.66m Ensuite Bath, W/I Closet, W/O To Deck |
| Laundry | 2.03 x 2.26m |
| Pantry | 1.19 x 0.99m |
| 2nd Br | 3.12 x 3.66m Vinyl Floor |
| 3rd Br | 3 x 3.58m |
| 4th Br | 3.38 x 4.8m Vinyl Floor |
| Sitting | 1.68 x 2.97m Vinyl Floor |
| Other | 0 Unfinished |
Property Features
Lake/Pond
Marina
Park
School Bus Route
Wooded/Treed
