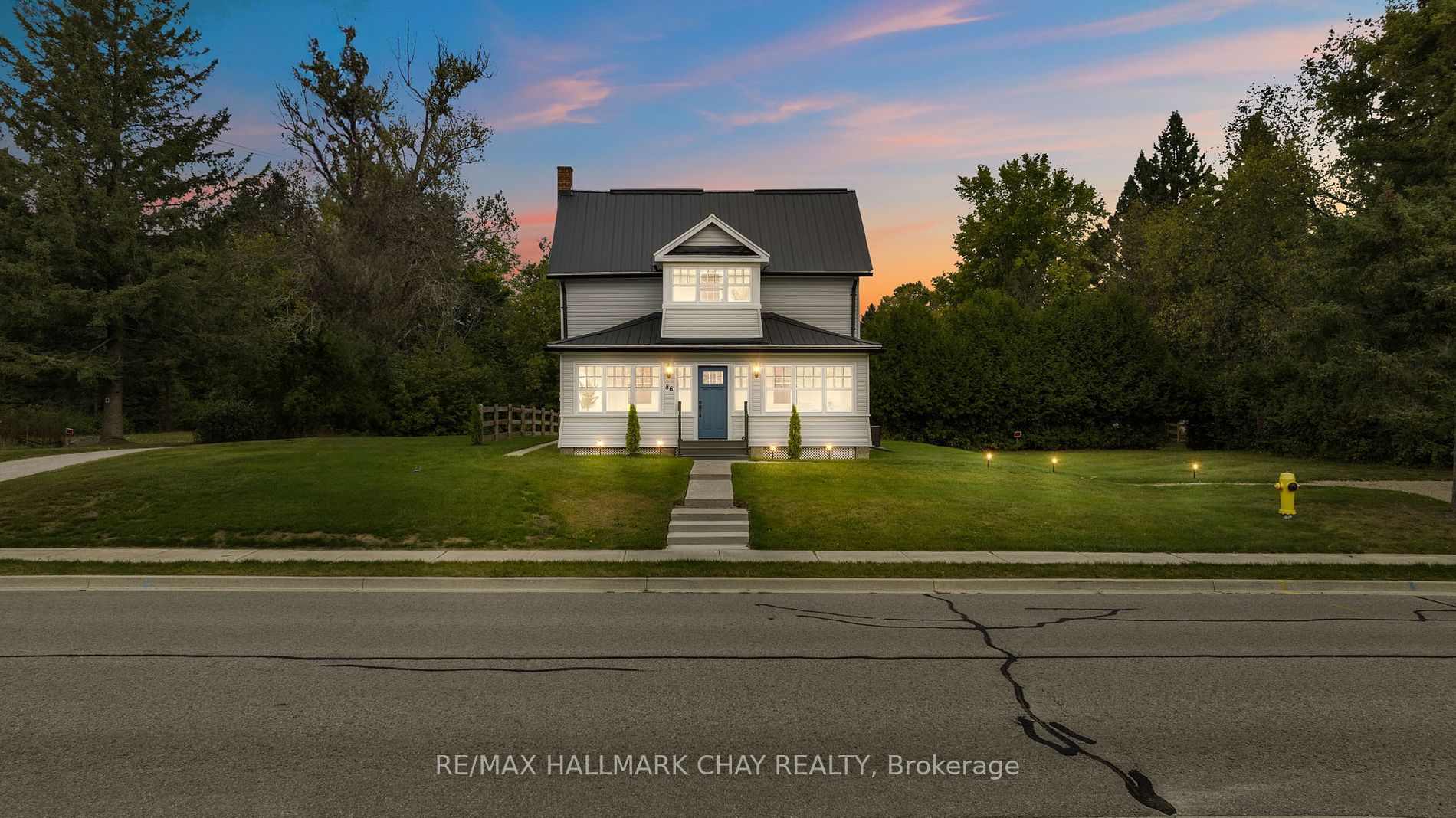Farmhouse homestead built in the 1880's. Solid and completely updated and move in ready. This very well built century home offers a welcoming feeling right from the entry of the front porch with it's blue calming ceiling. Enter in the grand great room with original hardwood flooring and built in shelving. Updated and newer custom kitchen with granite counters and stainless steel appliances with a walk out to the side porch. The second grand room on main level can be a dining room, main floor games room or media free room. Updated custom cabinets in the powder room. Flow through to the back Mud/Laundry room with main floor storage room or pantry. Entry from mud room to the Garage with a side man door entry and garage door. Custom handrail guides you up the custom hardwood staircase maintaining it's original bolster and charm. The upper level as grand as the lower also boasting 9 ft ceiling, transom windows above doorways and of course original trim and custom trim throughout. The original doors were sanded as well as all original hardwood on upper level as well. The upper level offers 3 generous bedrooms and an fully updated 4 piece bathroom. Walk out to upper level sunroom over looking the historical Hillsdale Mill. This home will not disappoint with a metal roof, newer furnace, air conditioner, windows, exterior doors, septic, landscaping and railings. Freshly painted and move in ready.
86 Mill St E
Hillsdale, Springwater, Simcoe $975,000Make an offer
3 Beds
2 Baths
2000-2500 sqft
Attached
Garage
with 1 Spaces
with 1 Spaces
Parking for 2
N Facing
Zoning: RU
- MLS®#:
- S9381527
- Property Type:
- Detached
- Property Style:
- 1 1/2 Storey
- Area:
- Simcoe
- Community:
- Hillsdale
- Taxes:
- $2,597.54 / 2024
- Added:
- October 03 2024
- Lot Frontage:
- 113.88
- Lot Depth:
- 162.04
- Status:
- Active
- Outside:
- Vinyl Siding
- Year Built:
- Basement:
- Part Bsmt
- Brokerage:
- RE/MAX HALLMARK CHAY REALTY
- Lot (Feet):
-
162
113
BIG LOT
- Intersection:
- HWY 400 to County Rd 93 (Penetanguishene Rd) then R on Mill St East
- Rooms:
- 6
- Bedrooms:
- 3
- Bathrooms:
- 2
- Fireplace:
- N
- Utilities
- Water:
- Municipal
- Cooling:
- Central Air
- Heating Type:
- Forced Air
- Heating Fuel:
- Gas
| Great Rm | 5.56 x 4.01m |
|---|---|
| Dining | 4.52 x 4.01m |
| Kitchen | 5.56 x 4.72m |
| Laundry | 5.21 x 3.81m |
| Prim Bdrm | 5.05 x 3.48m |
| 2nd Br | 4.7 x 3.51m |
| 3rd Br | 4.8 x 2.54m |
Property Features
Golf
Place Of Worship
Rec Centre
School
Sale/Lease History of 86 Mill St E
View all past sales, leases, and listings of the property at 86 Mill St E.Neighbourhood
Schools, amenities, travel times, and market trends near 86 Mill St EHillsdale home prices
Average sold price for Detached, Semi-Detached, Condo, Townhomes in Hillsdale
Insights for 86 Mill St E
View the highest and lowest priced active homes, recent sales on the same street and postal code as 86 Mill St E, and upcoming open houses this weekend.
* Data is provided courtesy of TRREB (Toronto Regional Real-estate Board)







































