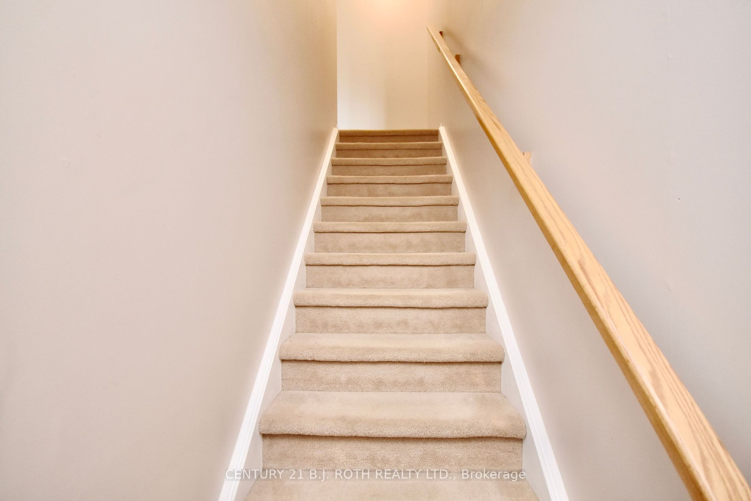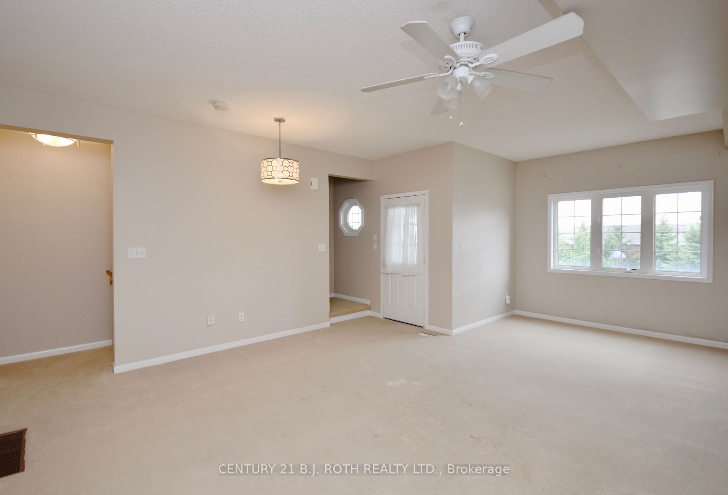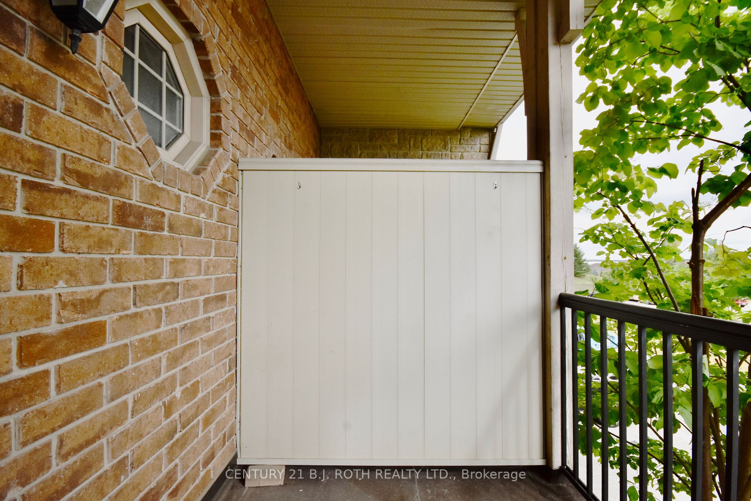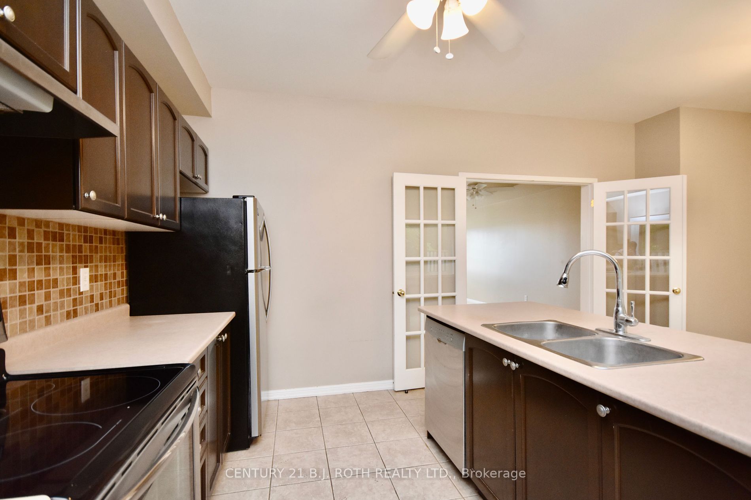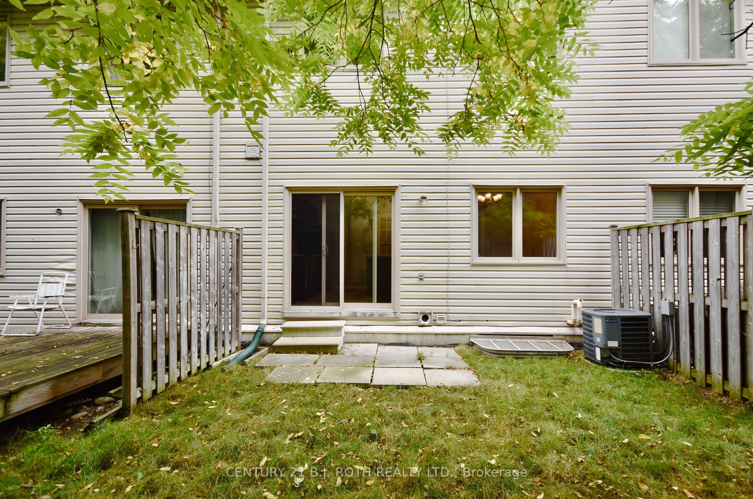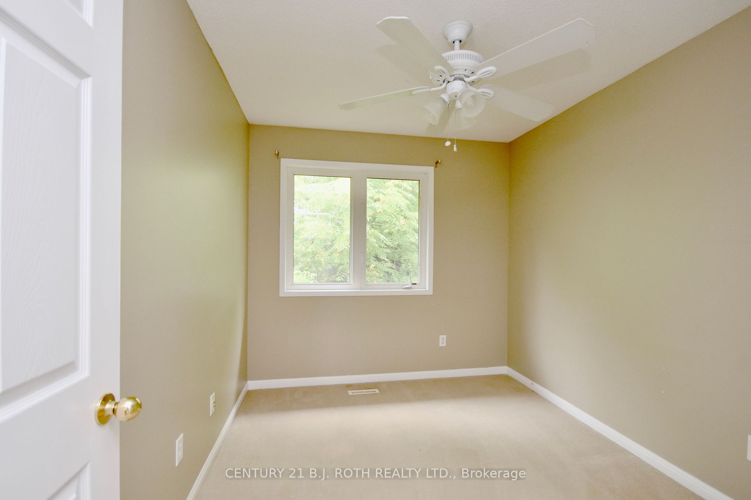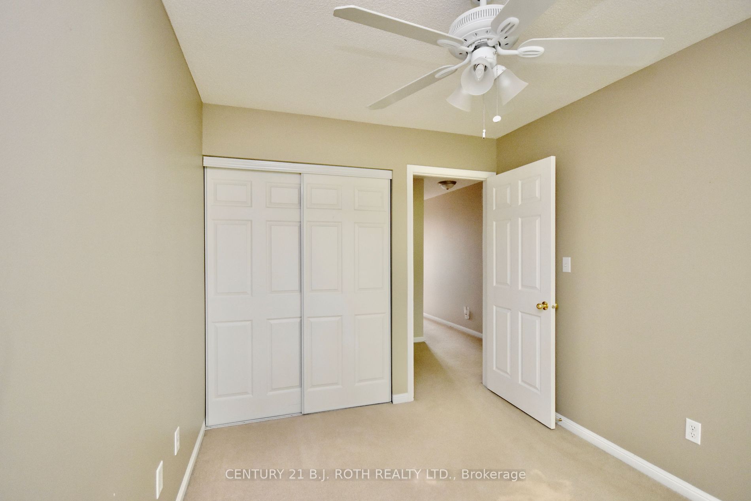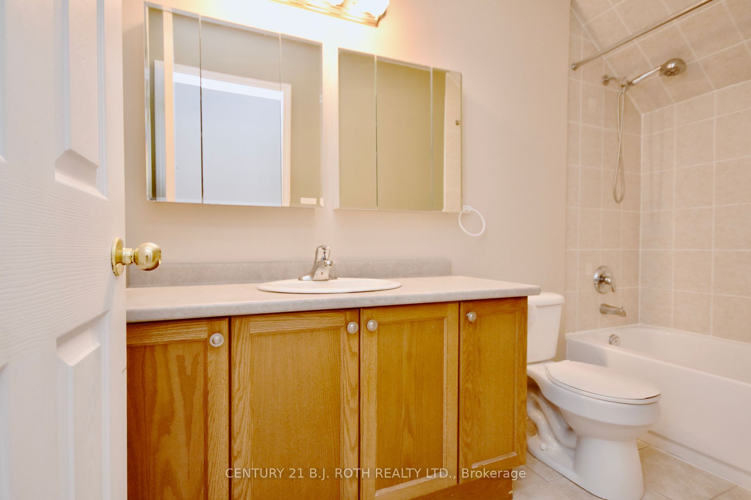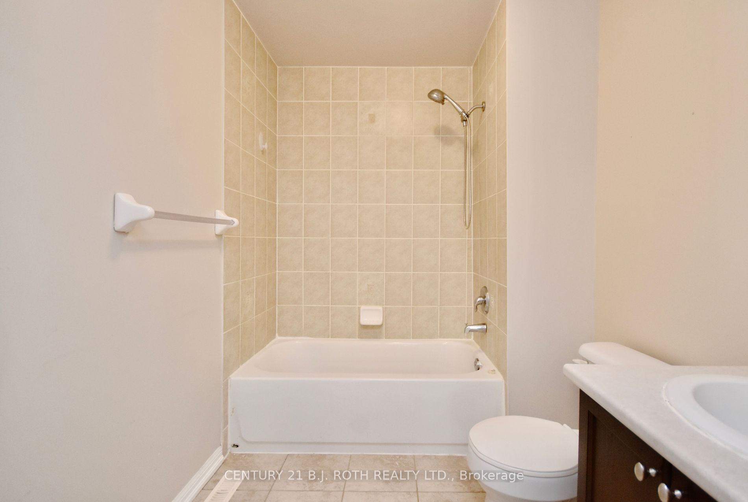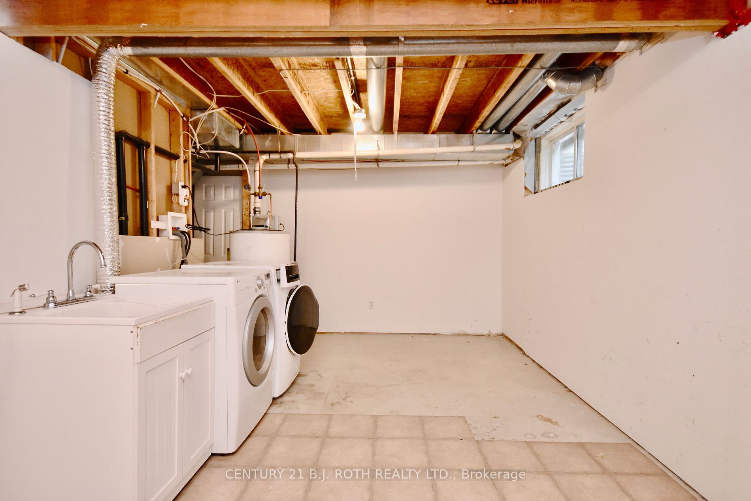Upscale Freehold Townhome with Common Element Fee of 174.05 monthly. Open concept with Centre Island and breakfast bar with walkout to rear yard. Livingroom with walkout to private balcony. Inside entry to garage. Primary bedroom with private 4 piece bath . Upper level with three bedrooms and 2 full baths. Main (lower) level with 2 pc ensuite and extra large laundry room. Well cared for and move in ready. Park across from property. Walking distance to shopping malls, schools, recreation facilities and public transit.
175 Stanley St #9
East Bayfield, Barrie, Simcoe $689,000 Make an offer 3 Beds
3 Baths
1100-1500 sqft
Attached
Garage
with 1 Spaces
with 1 Spaces
Parking for 1
E Facing
Zoning: Residential
- MLS®#:
- S9267065
- Property Type:
- Att/Row/Twnhouse
- Property Style:
- 3-Storey
- Area:
- Simcoe
- Community:
- East Bayfield
- Taxes:
- $3,718 / 2024
- Added:
- August 22 2024
- Lot Frontage:
- 19.68
- Lot Depth:
- 82.19
- Status:
- Active
- Outside:
- Brick
- Year Built:
- 6-15
- Basement:
- Part Fin W/O
- Brokerage:
- CENTURY 21 B.J. ROTH REALTY LTD.
- Lot (Feet):
-
82
19
- Intersection:
- Livingstone East-Left on Stanley to 175
- Rooms:
- 6
- Bedrooms:
- 3
- Bathrooms:
- 3
- Fireplace:
- N
-
Utilities
- Water:
- Municipal
- Cooling:
- Central Air
- Heating Type:
- Forced Air
- Heating Fuel:
- Gas
| Other | 5.79 x 4.01m |
|---|---|
| Living | 4.7 x 6.71m W/O To Balcony |
| Kitchen | 2.72 x 4.09m Eat-In Kitchen, Breakfast Bar, W/O To Garden |
| Prim Bdrm | 3.07 x 3.38m 4 Pc Ensuite, W/I Closet |
| 2nd Br | 3.05 x 3.12m |
| 3rd Br | 2.46 x 3.38m |
Hospital
Place Of Worship
Public Transit
Rec Centre
Sale/Lease History of 175 Stanley St #9
View all past sales, leases, and listings of the property at 175 Stanley St #9.Neighbourhood
Schools, amenities, travel times, and market trends near 175 Stanley St #9East Bayfield home prices
Average sold price for Detached, Semi-Detached, Condo, Townhomes in East Bayfield
Insights for 175 Stanley St #9
View the highest and lowest priced active homes, recent sales on the same street and postal code as 175 Stanley St #9, and upcoming open houses this weekend.
* Data is provided courtesy of TRREB (Toronto Regional Real-estate Board)



